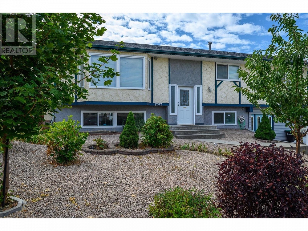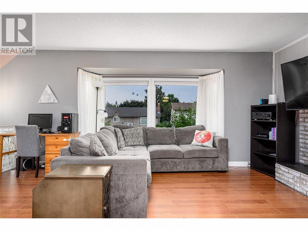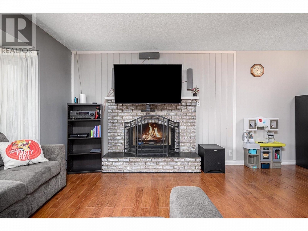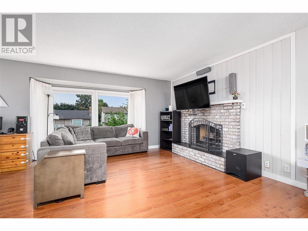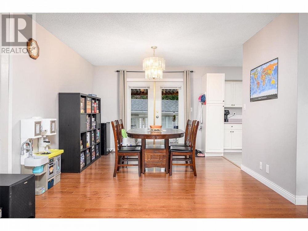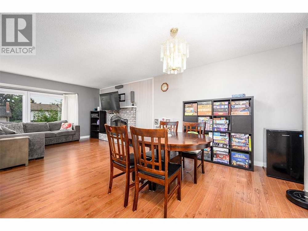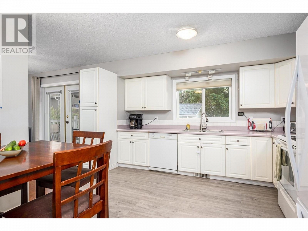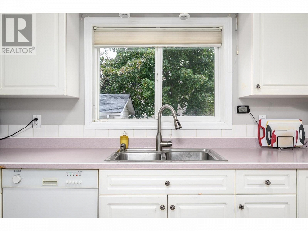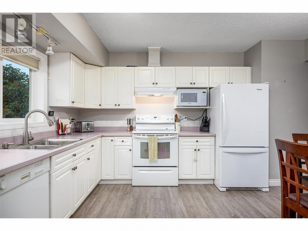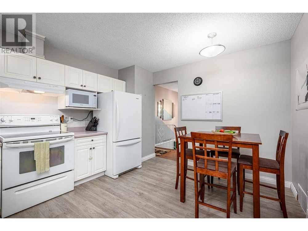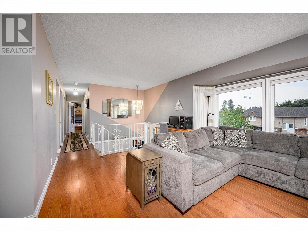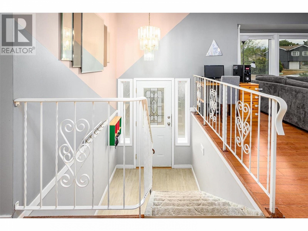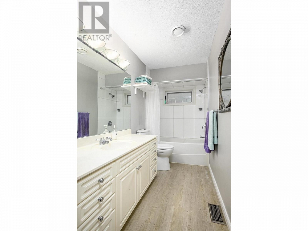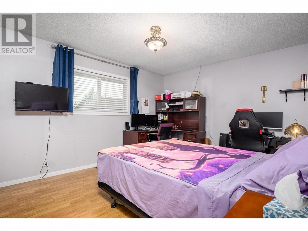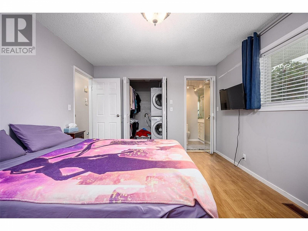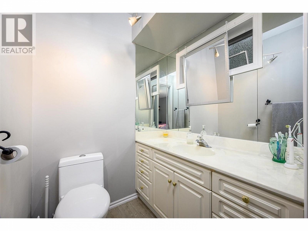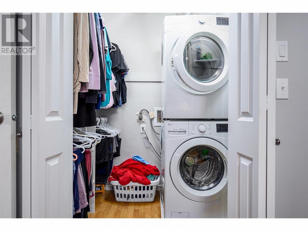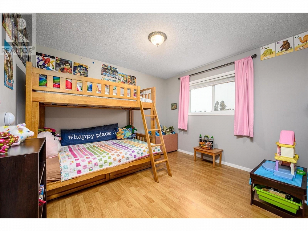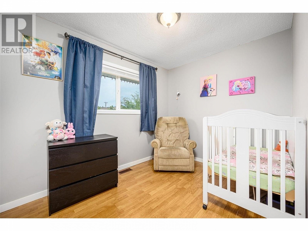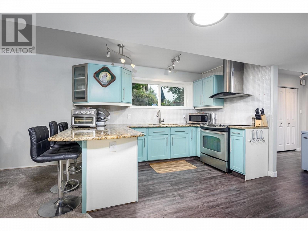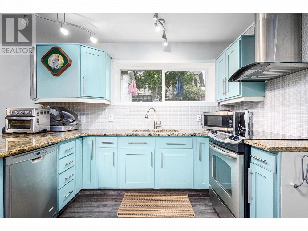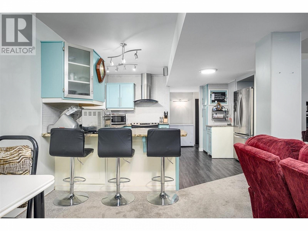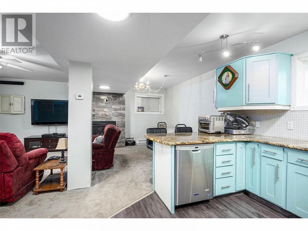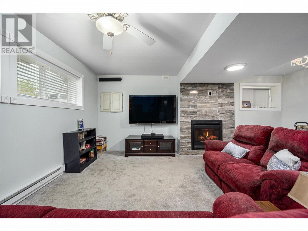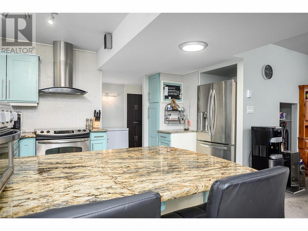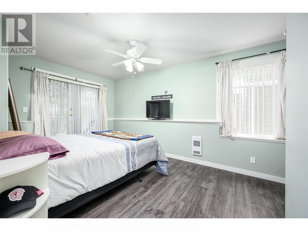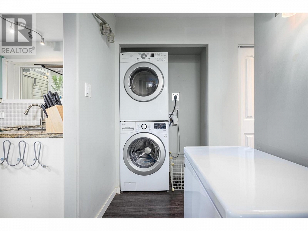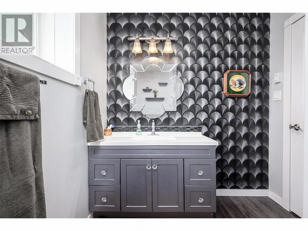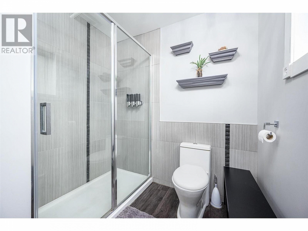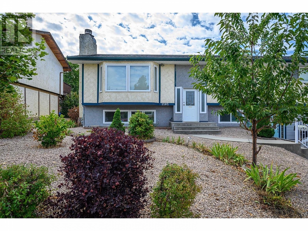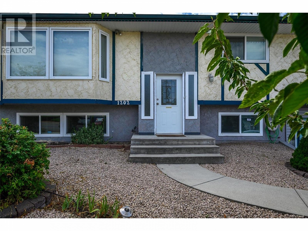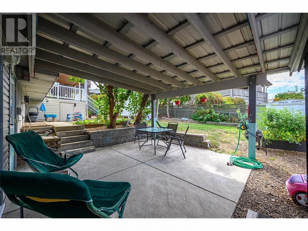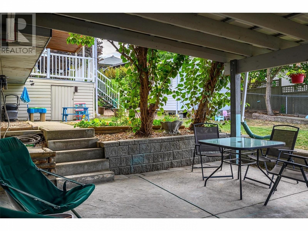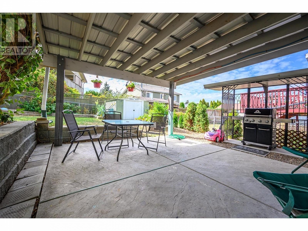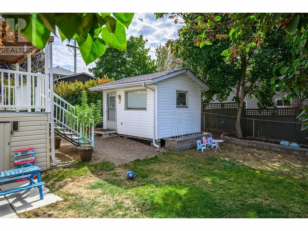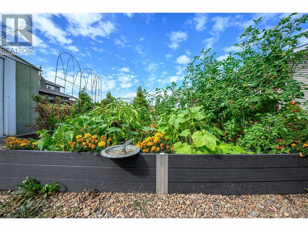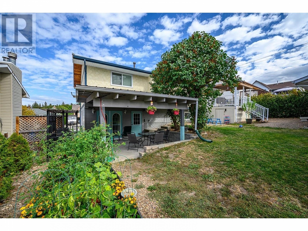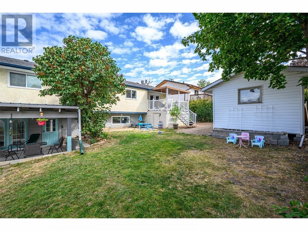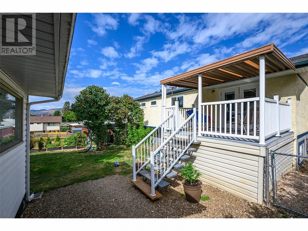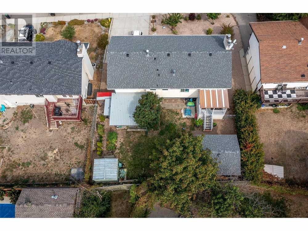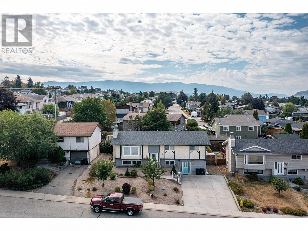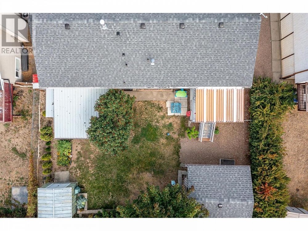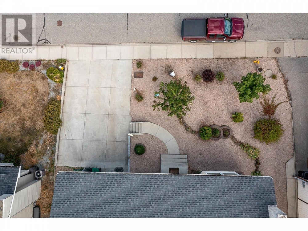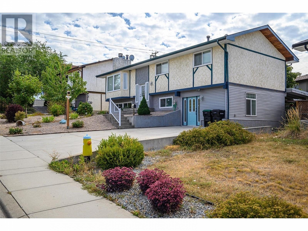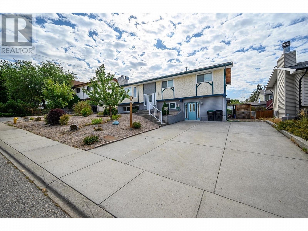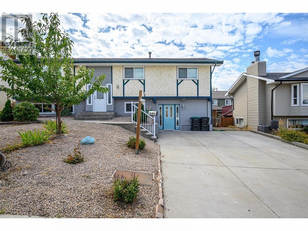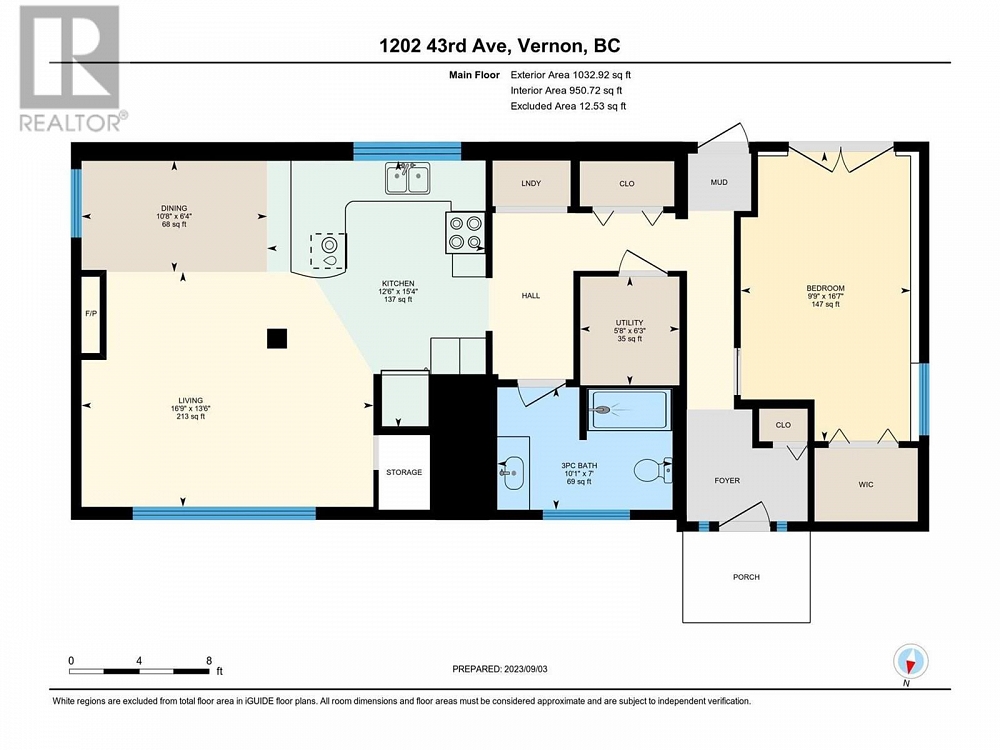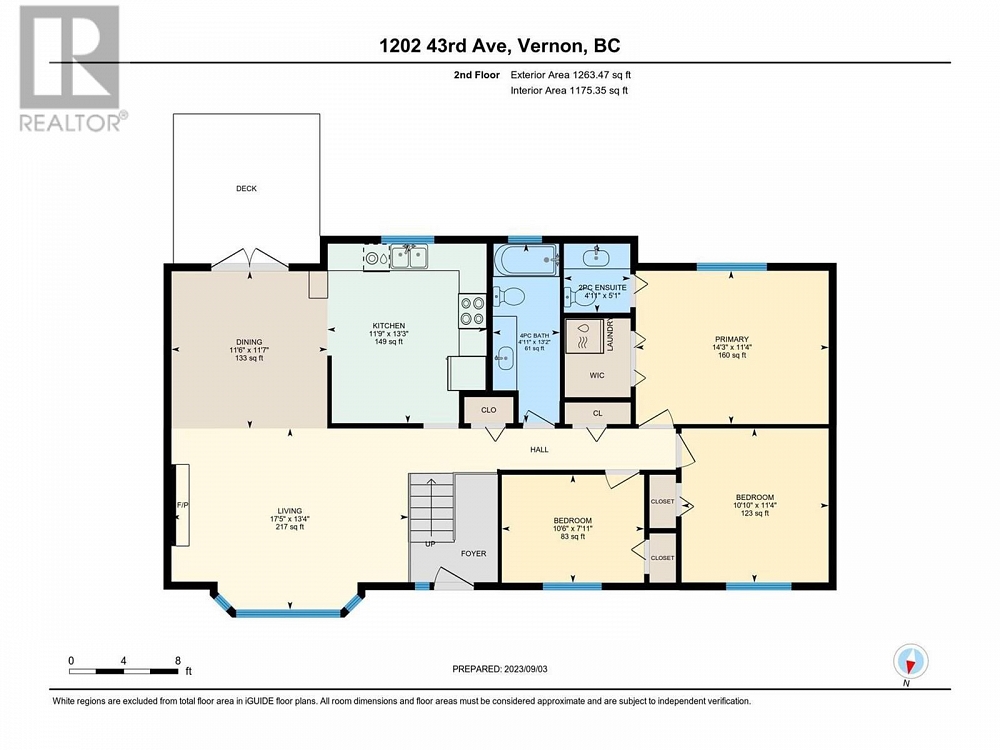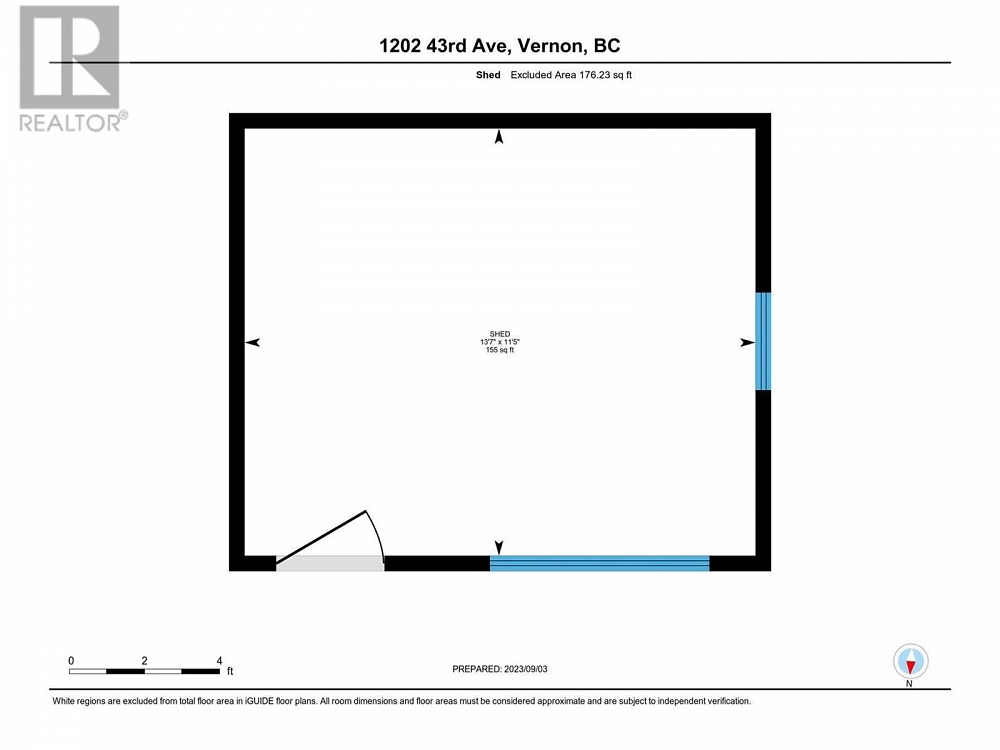1202 43 Avenue Vernon, British Columbia V1T8C9
$750,000
Description
GREAT AREA, FANTASTIC OPPORTUNITY!! 4 bedroom, 3 Bath home in desirable East Hill. Bright & cheery living spaces with 3 bedrooms up & a self contained 1 bedroom suite down with separate entrance. Upstairs you will find a well laid out roomy kitchen, dining room (with access to the lovely deck) and living room with a fire place. The large Primary Bedroom has a 2 piece ensuite and a walk in closet with laundry. On this level are two more bedrooms. The updated lower suite is wheelchair accessable with granite counter tops in the spacious kitchen plus a private patio, separate laundry and a fireplace. The kids and the pets will enjoy the fully fenced back yard. In the back yard you will also find the 13'7 x 11'5 shed/workshop with power. Terrific proximity to top rated schools (Vernon Secondary School, Silverstar Elementary), Kalamalka and Okanagan Lakes, SilverStar Mountain, Hillview Golf Course and just minutes to downtown Vernon & shopping. Room for the RV, plus lots of parking. Fantastic Revenue property or family home with mortgage helper! Don't miss the virtual tour. (id:6770)

Overview
- Price $750,000
- MLS # 10308013
- Age 1979
- Stories 2
- Size 2295 sqft
- Bedrooms 4
- Bathrooms 3
- See Remarks:
- Exterior Stucco
- Cooling Central Air Conditioning
- Appliances Refrigerator, Dishwasher, Dryer, Range - Electric, Washer
- Water Municipal water
- Sewer Municipal sewage system
- Flooring Carpeted, Laminate, Linoleum
- Listing Office Royal LePage Downtown Realty
- View View (panoramic)
- Fencing Fence
Room Information
- Main level
- Other 13'7'' x 11'5''
- Primary Bedroom 9'9'' x 16'7''
- Full bathroom 10'1'' x 7'
- Kitchen 12'6'' x 15'4''
- Living room 16'9'' x 13'6''
- Second level
- Bedroom 10'10'' x 11'4''
- Partial ensuite bathroom 4'11'' x 5'1''
- Primary Bedroom 14'3'' x 11'4''
- Full bathroom 4'11'' x 13'2''
- Kitchen 11'9'' x 13'3''
- Living room 17'5'' x 13'4''
- Dining room 11'6'' x 11'7''

