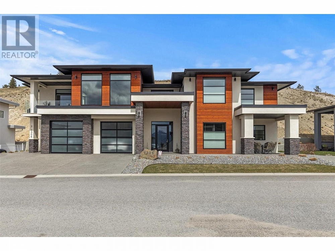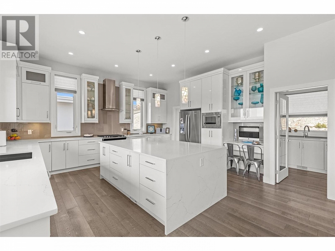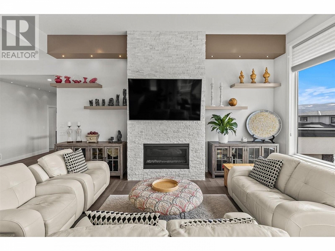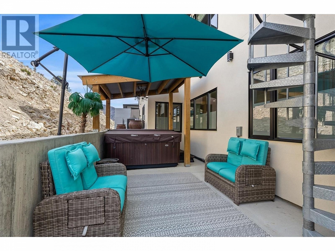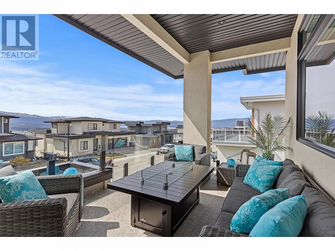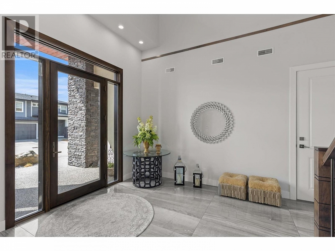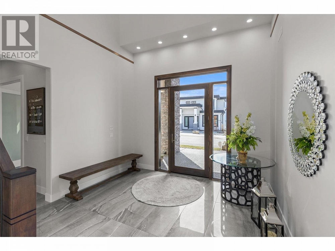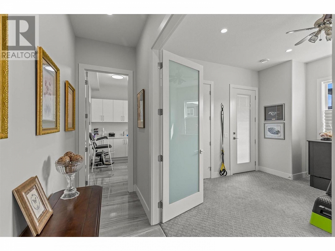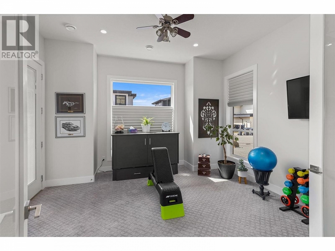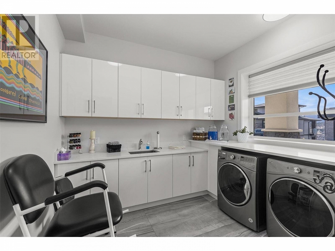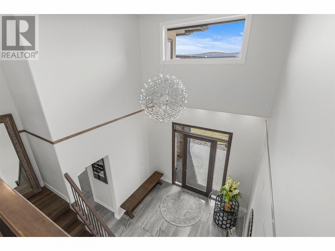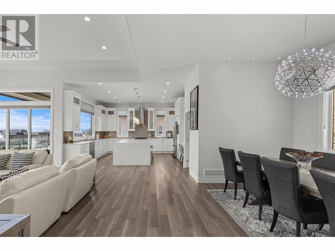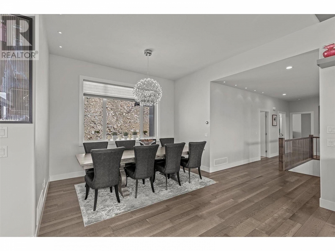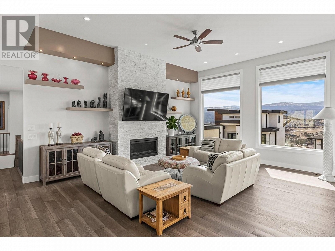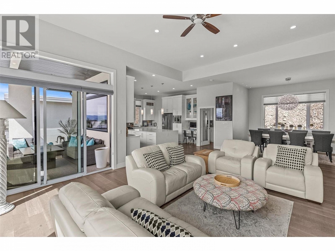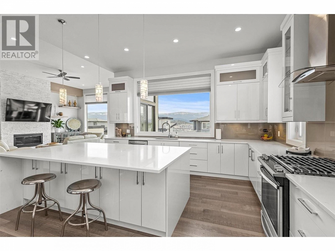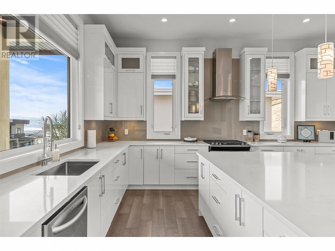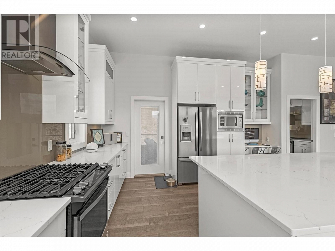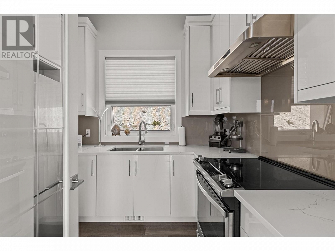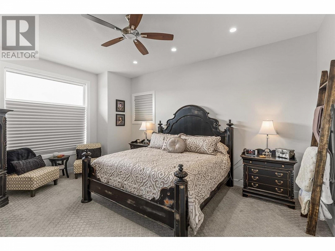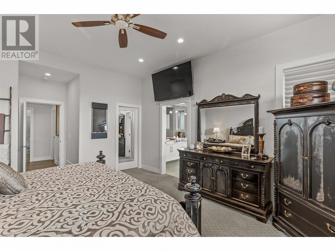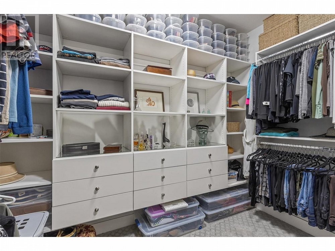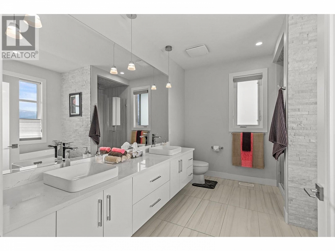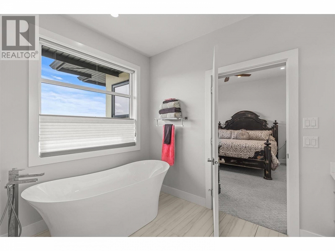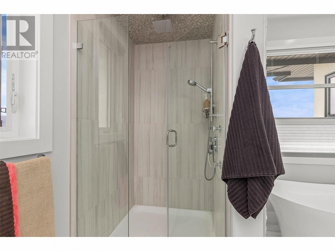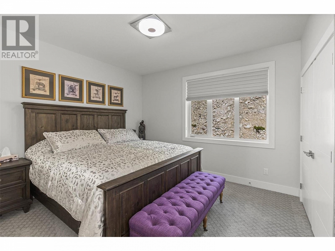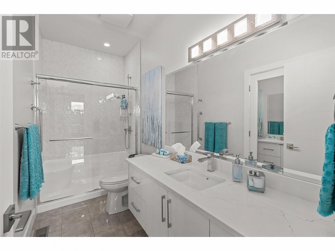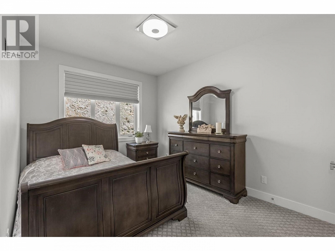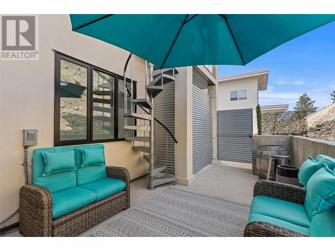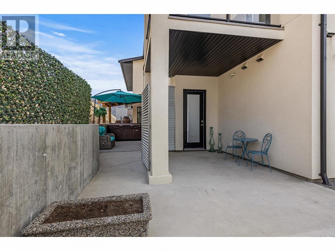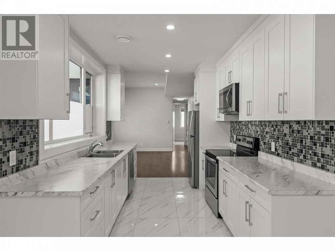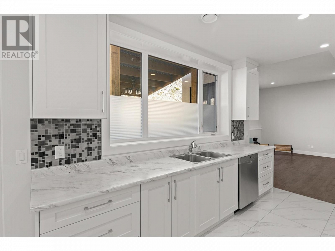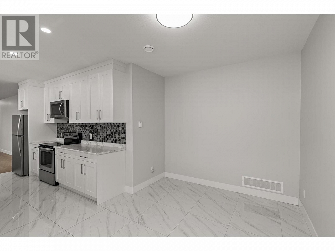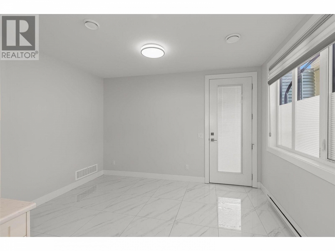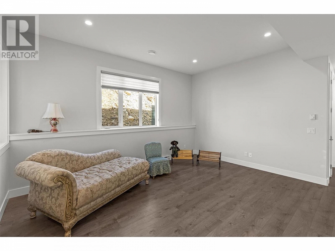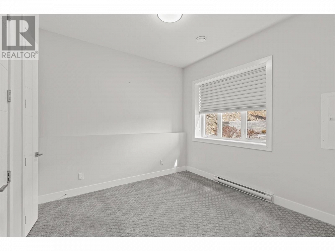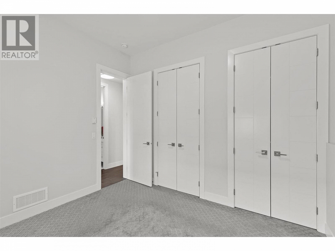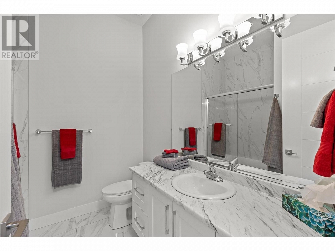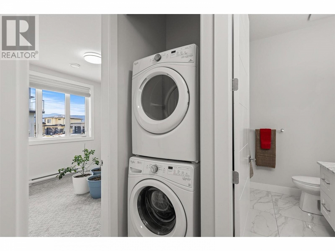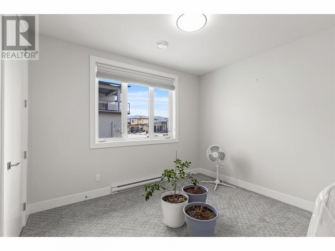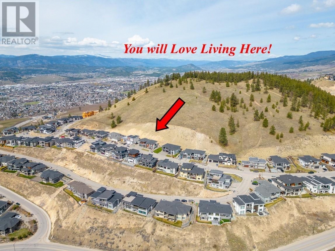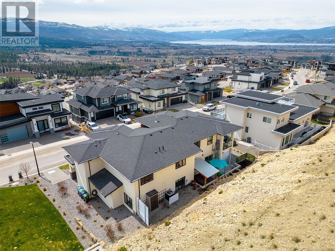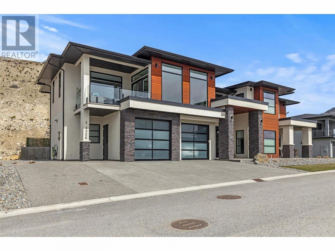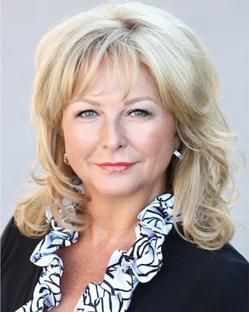1306 Mine Hill Drive Kelowna, British Columbia V1P1S5
$1,465,000
Description
THIS WILL BE THE MOST WELL BUILT HOME YOU WILL EVER OWN! NOTHING WAS SPARED , NO ""CHEAP-OUT"" CONSTRUCTION HERE! WALK-OUT, ABOVE GROUND, NO STAIRS VACANT 2 BEDROOM LEGAL SUITE. THE ENTIRE PROPERTY IS STUNNING! Fabulous floor plan here with 3 bedrooms on main. STORAGE GALORE in the gorgeous quartz kitchen complete with HUGE island, separate BUTLER’S PANTRY countless cabinets & counter space + large dining area. Spacious living room with feature gas fireplace. King size primary bedroom, oversized walk-in closet & luxurious 5-piece ensuite. There are 2 other considerable size bedrooms and a full bathroom on this level plus a PICTURESQUE VIEW deck. DO NOT FORGET THE 2ND SECLUDED DECK off the kitchen with PRIVATE ACCESS TO THE COZY PATIO AREA & THE TOP-OF-THE-LINE JACUZZI SPA. The WALK-OUT level is equally appealing. The 4th bedroom has a SEPARATE ENTRY & could be utilized as a private office for a home-based business. The wonderful SELF CONTAINED 2 BEDROOM LEGAL SUITE IS READY with private entry, roomy galley kitchen, sizable living room and its own laundry. BONUS POINTS FOR EXTENSIVE RV PARKING + ADDITIONAL PARKING FOR ANOTHER 5 VEHICLES & low maintenance landscaping. Even though this home is located in a PRESTIGIOUS VIEW neighborhood, it is only a very short drive to shopping, schools, restaurants, golf and everything else including a 45-minute drive to Big White Ski Resort. Pride of ownership is evident, and this home must be seen to be fully appreciated! (id:6770)

Overview
- Price $1,465,000
- MLS # 10307945
- Age 2018
- Stories 2
- Size 3791 sqft
- Bedrooms 6
- Bathrooms 3
- See Remarks:
- Attached Garage: 2
- RV: 2
- Exterior Other, Stone, Composite Siding
- Cooling Central Air Conditioning
- Appliances Refrigerator, Dishwasher, Dryer, Range - Electric, Range - Gas, Microwave, Washer, Washer/Dryer Stack-Up
- Water Municipal water
- Sewer Municipal sewage system
- Flooring Carpeted, Hardwood, Tile
- Listing Office RE/MAX Kelowna
- View City view, Lake view, Mountain view, Valley view
- Landscape Features Underground sprinkler
Room Information
- Basement
- 4pc Bathroom 8'0'' x 8'0''
- Bedroom 11'6'' x 11'1''
- Bedroom 11'7'' x 10'0''
- Living room 16'1'' x 15'2''
- Kitchen 13'6'' x 8'10''
- Bedroom 14'0'' x 13'11''
- Laundry room 11'10'' x 11'0''
- Main level
- Dining room 12'7'' x 8'3''
- Kitchen 17'1'' x 15'8''
- Living room 25'5'' x 18'0''
- Full bathroom 11'6'' x 4'11''
- Bedroom 15'0'' x 10'0''
- Bedroom 12'6'' x 11'6''
- 5pc Ensuite bath 12'1'' x 10'9''

