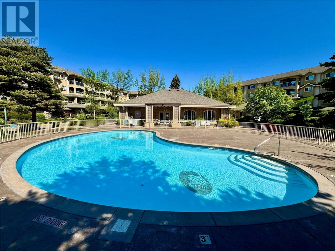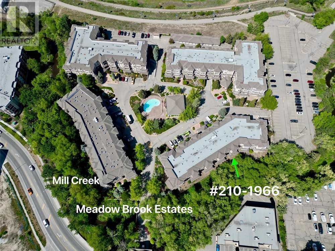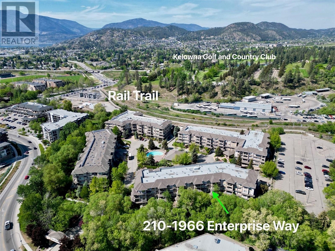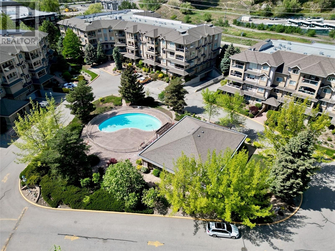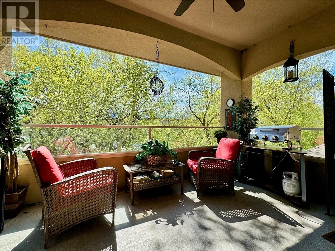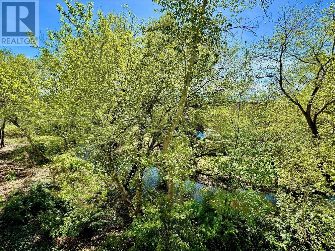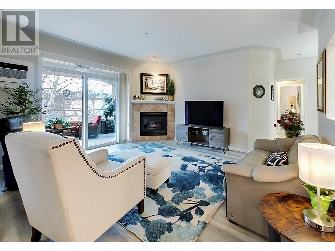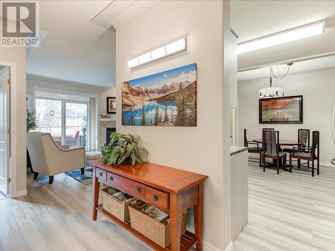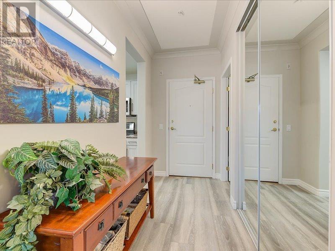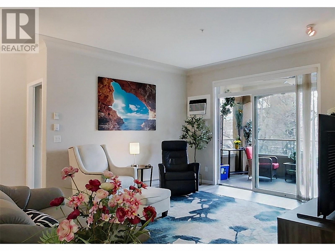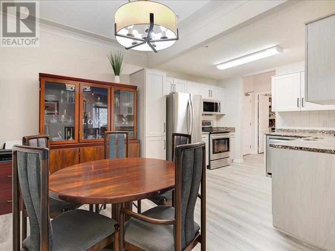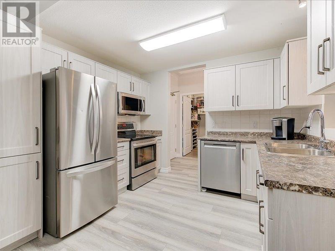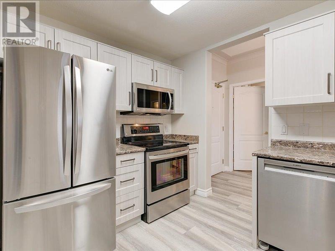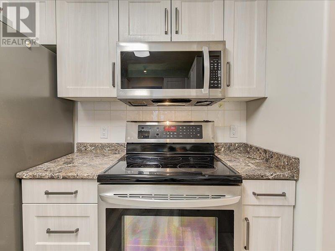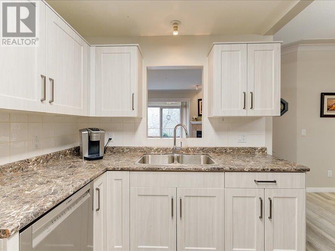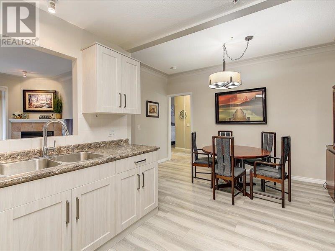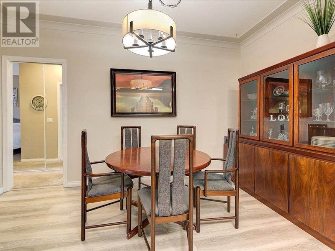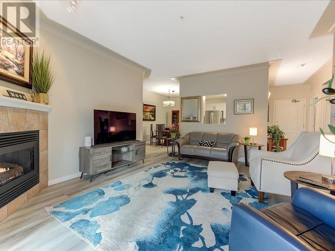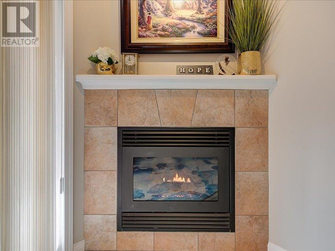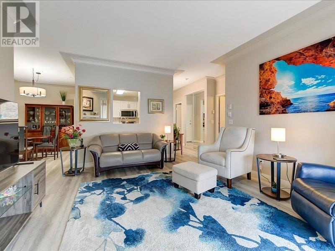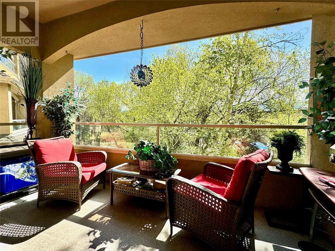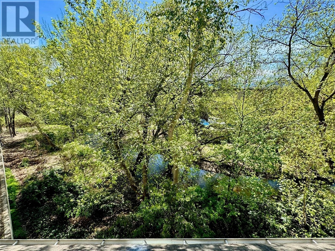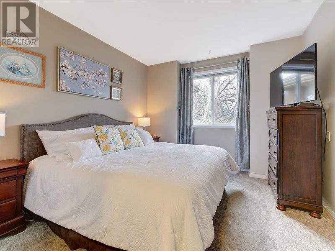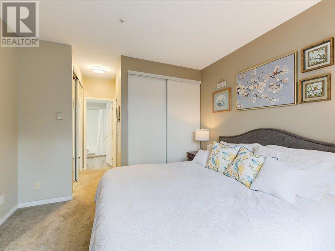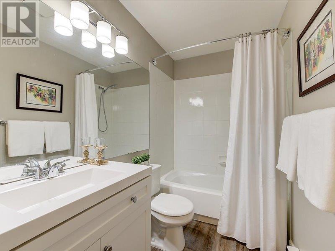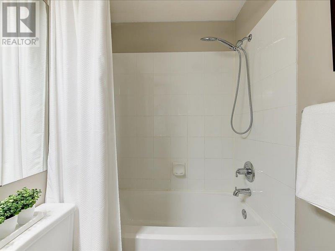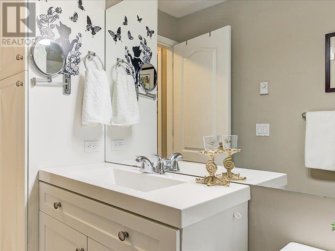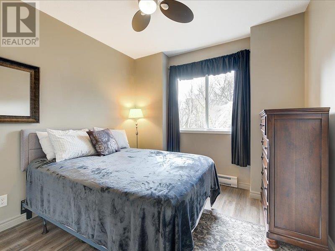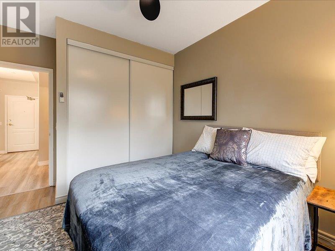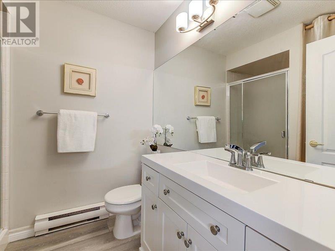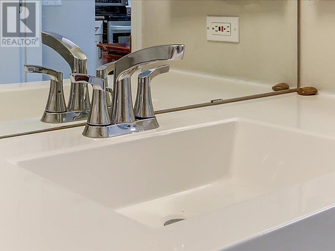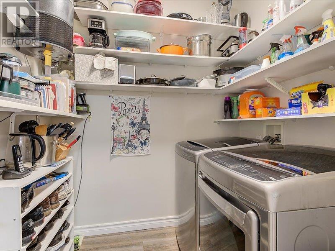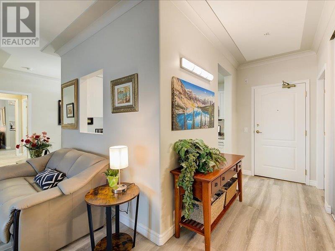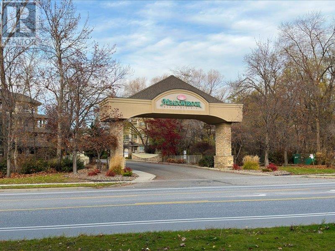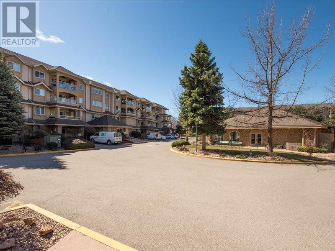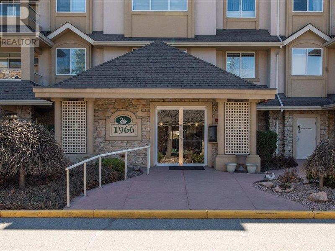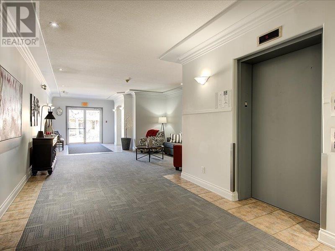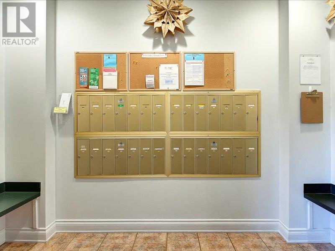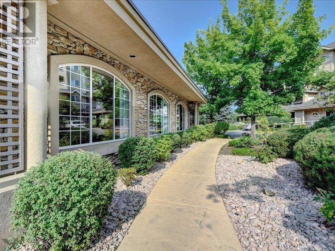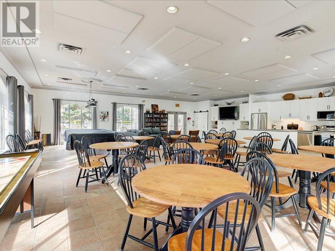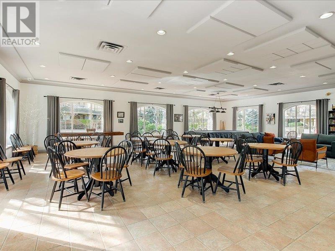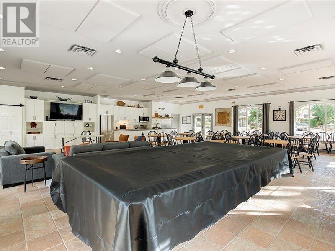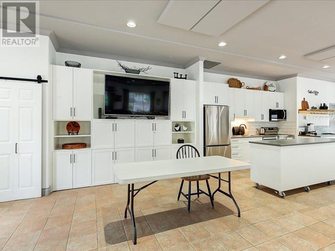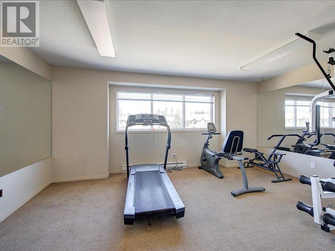1966 Enterprise Way Unit# 210 Kelowna, British Columbia V1Y9S8
$527,000
Description
An OASIS in the city! Discover the convenience and comfort of Resort Like Living at MEADOWBROOK - ideally situated within walking distance to coffee shops, London Drugs, transit and the scenic rail trail. Step into a modern haven with updated vinyl plank flooring in main living spaces and 9' coved ceilings thruout. This delightful updated kitchen has an added pantry unit, SS appliances & new Bosch DW. Convenient extra pantry storage in hall closet & generous laundry room. Cozy bright living room has a gas corner fireplace, glass doors to deck and view. New AC unit. Step from the living area onto the large private covered deck to admire the tranquil creek and wildlife views, or enjoy a summer BBQ! Spacious primary bedroom with 2 closets & 4-pc ensuite with resurfaced tile and tub. 2nd bathroom has new vanity and sink. This layout offers optimal privacy and functionality, with bedrooms separated by a spacious living area. Amazing amenities to enjoy include newly renovated CLUBHOUSE, Games area, gym, and an OASIS like Outdoor POOL, perfect for summer fun and relaxation. Safety and convenience are paramount here, with secure entry & 1 underground parking spot, 3 guest suites, gym & craft rm. Strata fees includes gas & unlimited hot water making it an affordable option. Rentals & pets allowed (1 dog or cat 14"") no short term rentals, no age restrictions. Enjoy the perfect blend of urban convenience & natural serenity at Meadowbrook and ""Okanagan Living"" amenities! (id:6770)

Overview
- Price $527,000
- MLS # 10307715
- Age 1996
- Stories 1
- Size 1012 sqft
- Bedrooms 2
- Bathrooms 2
- Underground:
- Cooling Wall Unit
- Appliances Refrigerator, Dishwasher, Dryer, Oven - Electric, Range - Electric, Microwave, Washer
- Water Municipal water
- Sewer Municipal sewage system
- Flooring Carpeted, Vinyl
- Listing Office Royal LePage Kelowna
Room Information
- Main level
- Laundry room 6'10'' x 7'10''
- 3pc Bathroom 7'7'' x 6'7''
- Bedroom 13' x 9'11''
- 4pc Ensuite bath 9'9'' x 4'9''
- Primary Bedroom 19'1'' x 10'11''
- Living room 15'6'' x 14'8''
- Dining room 13'7'' x 8'
- Kitchen 10'4'' x 8'2''

