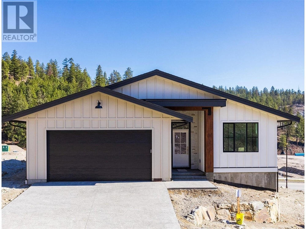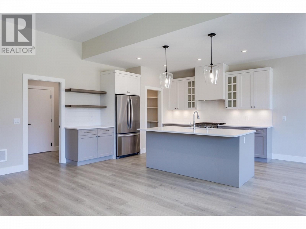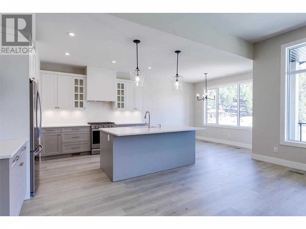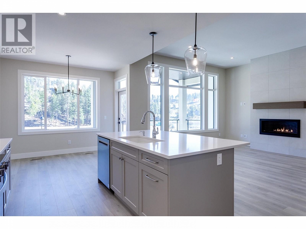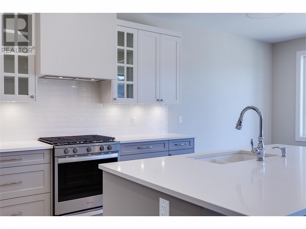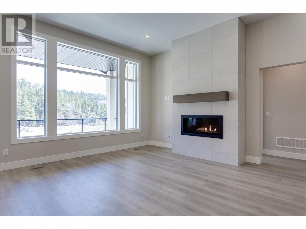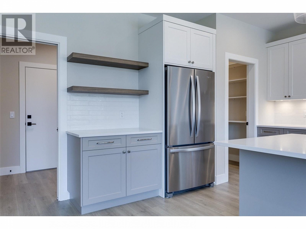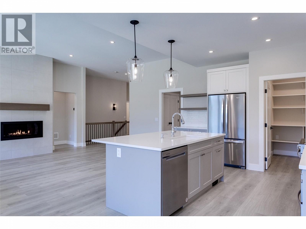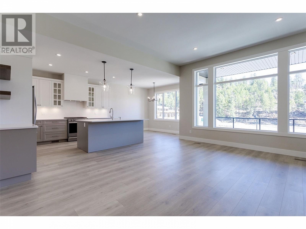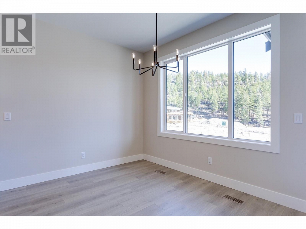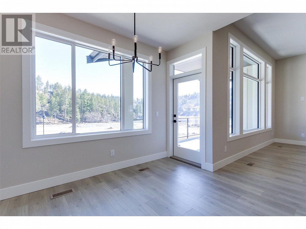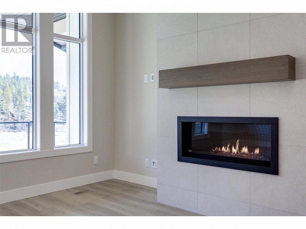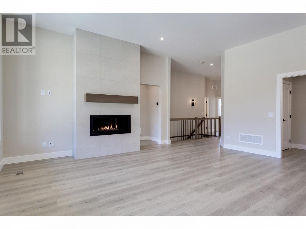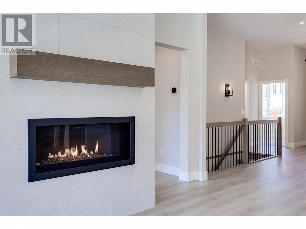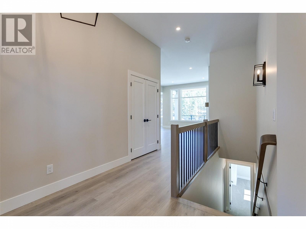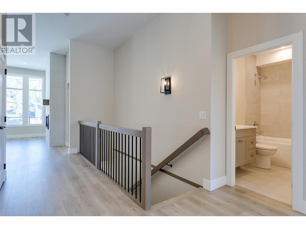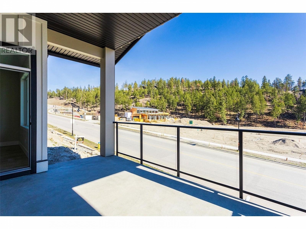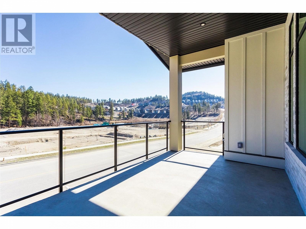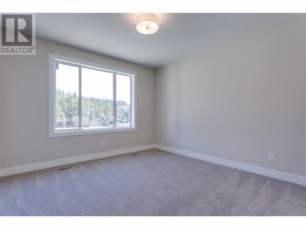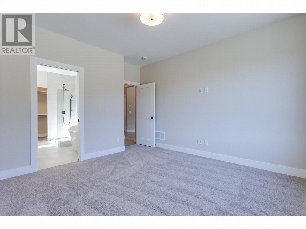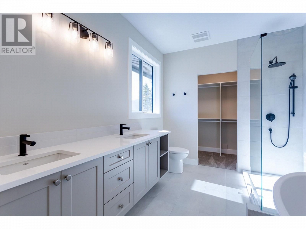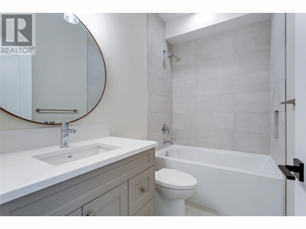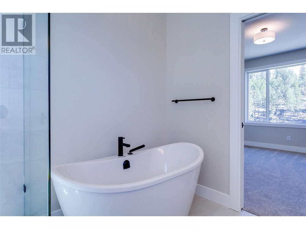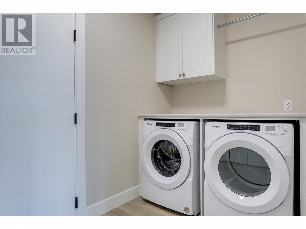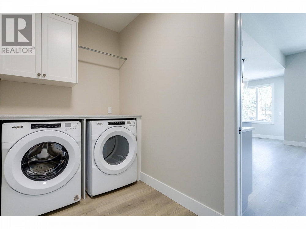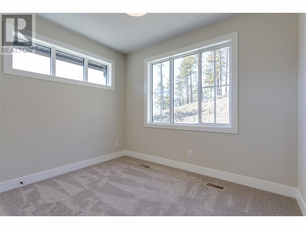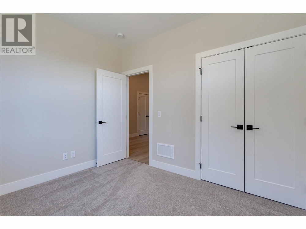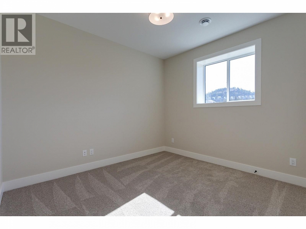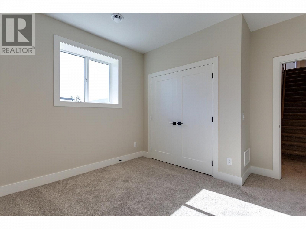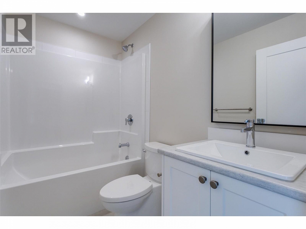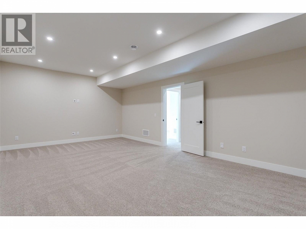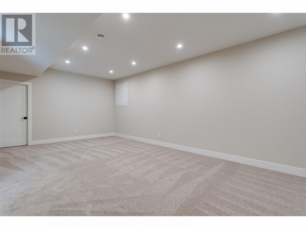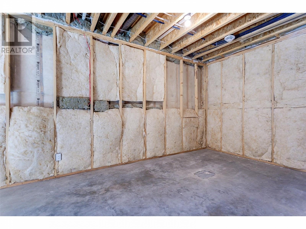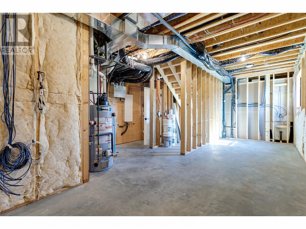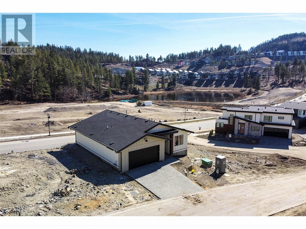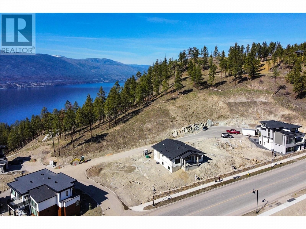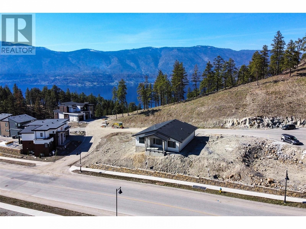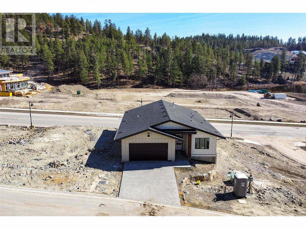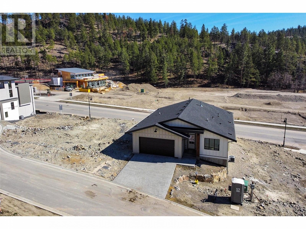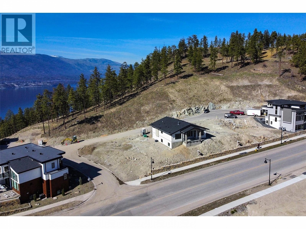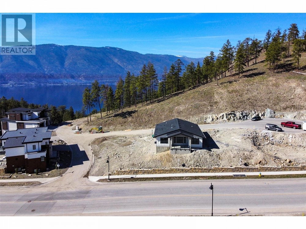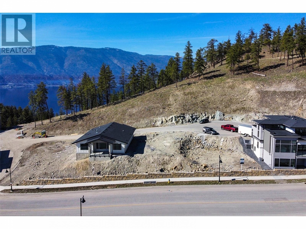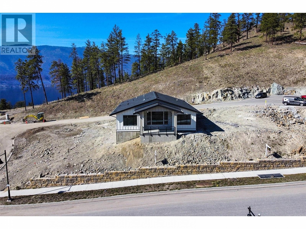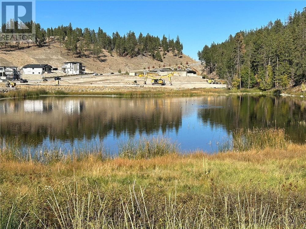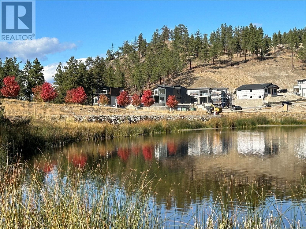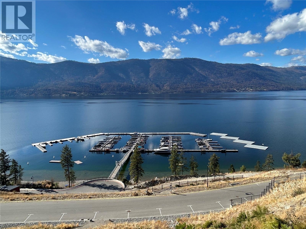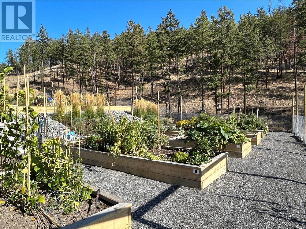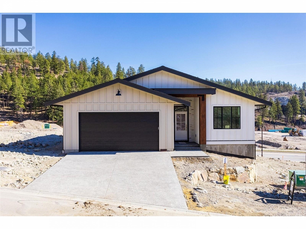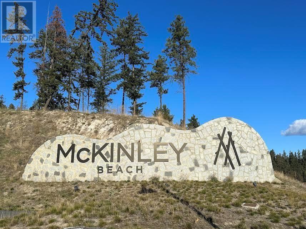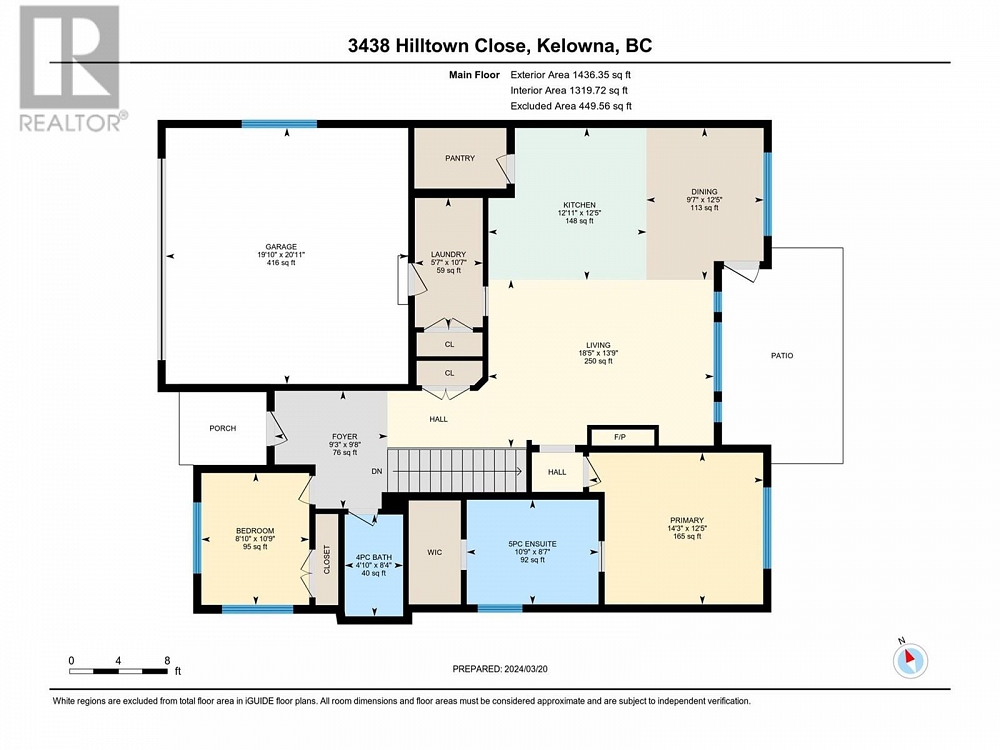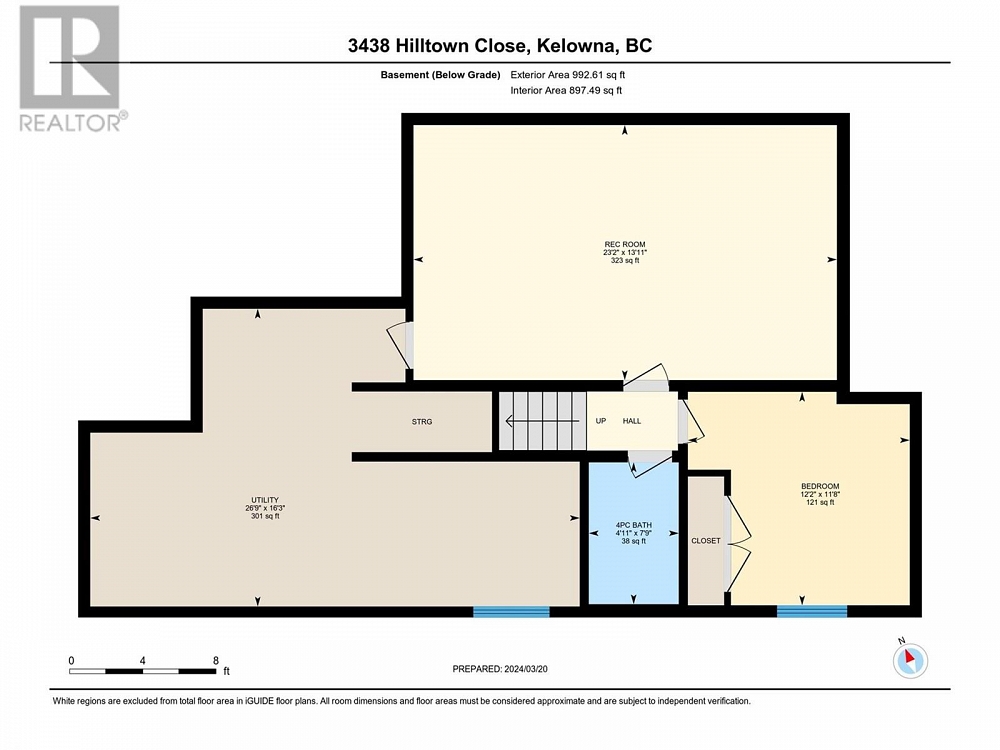3438 Hilltown Close Kelowna, British Columbia V1V0C6
$1,174,900
Description
Welcome to your dream home in the highly coveted McKinley Beach community on the shores of Okanagan Lake! This newly built home boasts 3 bedrooms and 3 bathrooms, providing ample space for comfortable living. Situated on a quiet cul de sac, lending to a peaceful setting for you and your family to enjoy. Experience the perfect blend of transitional and luxurious finishes throughout this spacious home. Offering one level living with the master retreat on the main floor as well as another bedroom and bathroom for your convenience. A bright kitchen open to your living room with cozy fireplace and large windows framing a tranquil pond view, finished with two tone cabinets, white subway tile, large island, quarts cabinets and large pantry. The primary suite is situated to take advantage of the views, an ensuite w/double sinks, soaker tub, large shower and walk in closet. Downstairs offers a third bedroom and bathroom in addition to a large rec room and tons of storage! Enjoy access to Okanagan Lake, right at your doorstep. With a new amenities centre under construction across the street, McKinley also offers tennis courts, a playground, skating ponds, and community garden. Presenting more recreational amenities than any other communities in the Okanagan region. This incredible home is your opportunity to own a piece of paradise in one of the most sought-after communities in the Okanagan. Contact us today for more information or to schedule a walk through. Welcome Home !! (id:6770)

Overview
- Price $1,174,900
- MLS # 10307396
- Age 2024
- Stories 1
- Size 2043 sqft
- Bedrooms 3
- Bathrooms 3
- Attached Garage: 2
- Exterior Composite Siding
- Cooling Central Air Conditioning
- Appliances Refrigerator, Dishwasher, Dryer, Range - Gas, Washer
- Water Municipal water
- Sewer Municipal sewage system
- Flooring Carpeted, Ceramic Tile, Laminate, Tile
- Listing Office Sage Executive Group Real Estate
- View Mountain view
- Landscape Features Level
Room Information
- Basement
- Utility room 8' x 7'
- 3pc Bathroom 9' x 5'
- Bedroom 11'10'' x 9'10''
- Media 14'4'' x 23'
- Main level
- Living room 15'6'' x 11'6''
- Laundry room 11'3'' x 5'
- 3pc Bathroom 8' x 5'
- Bedroom 11' x 9'
- 5pc Ensuite bath 11'4'' x 9'8''
- Primary Bedroom 12'6'' x 13'
- Foyer 7'2'' x 11'
- Kitchen 11' x 12'6''

