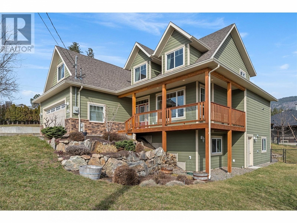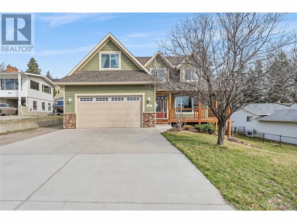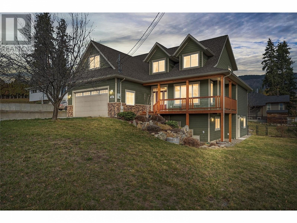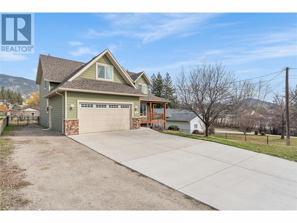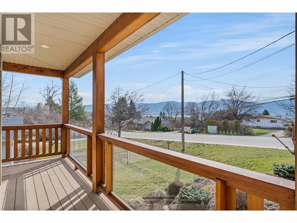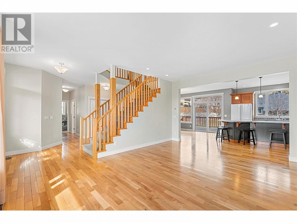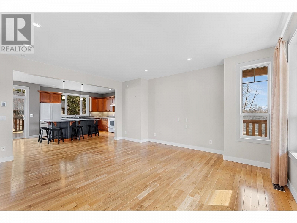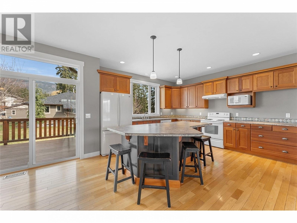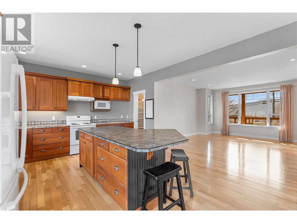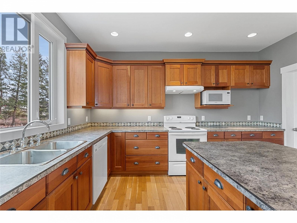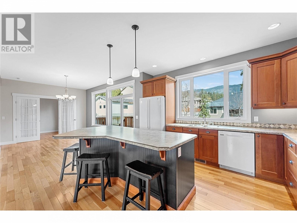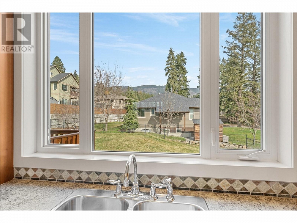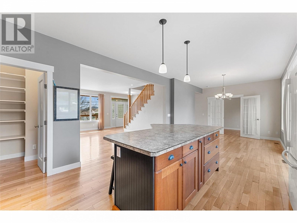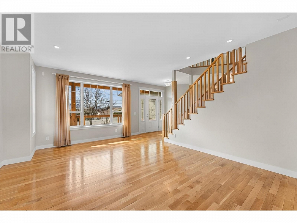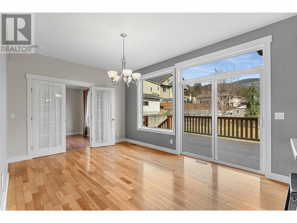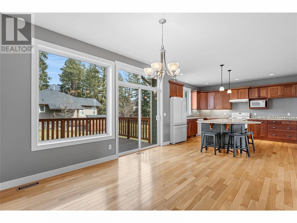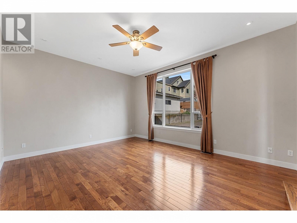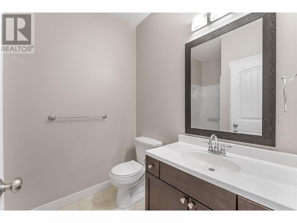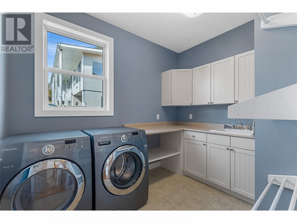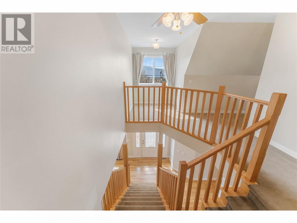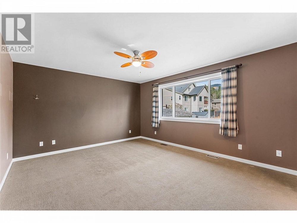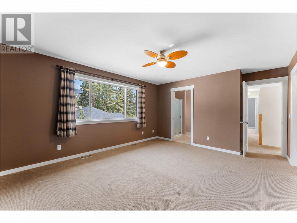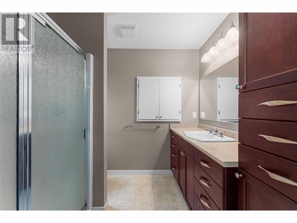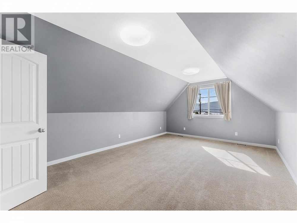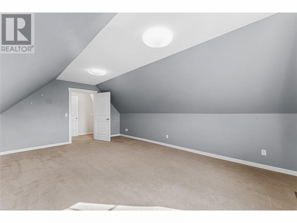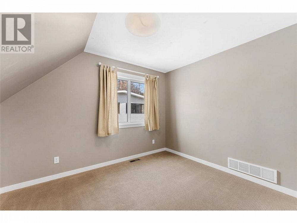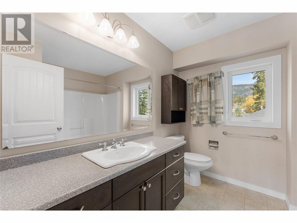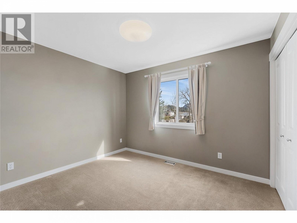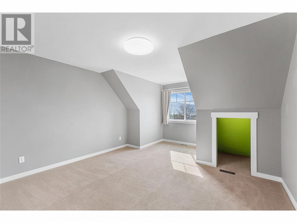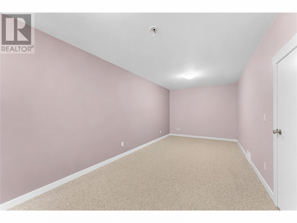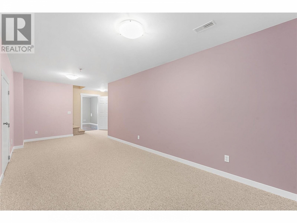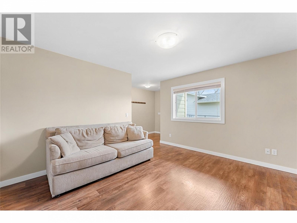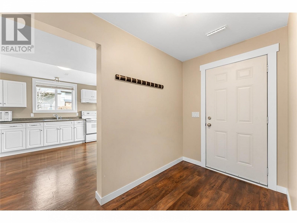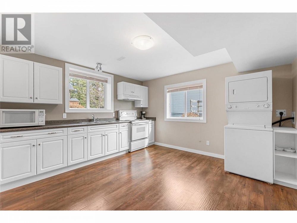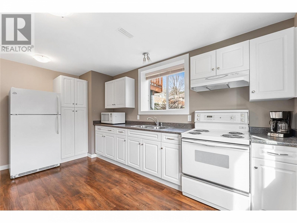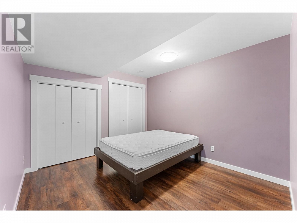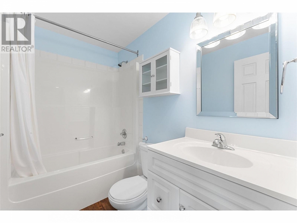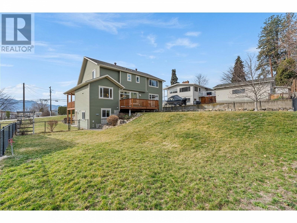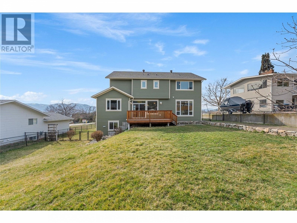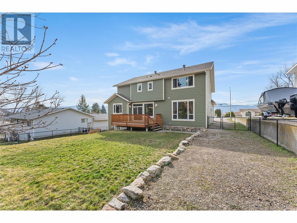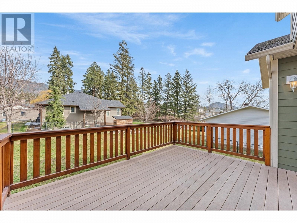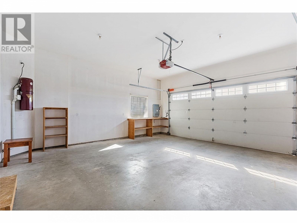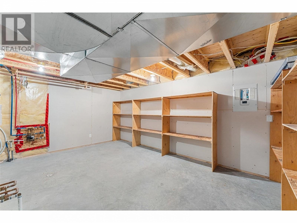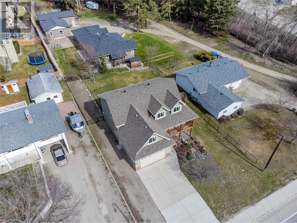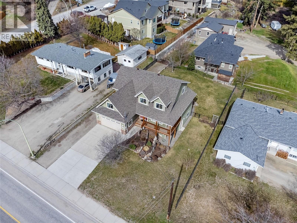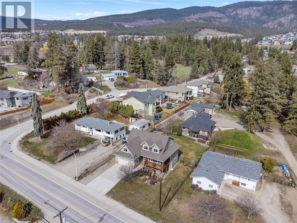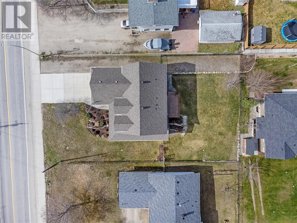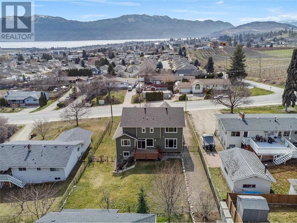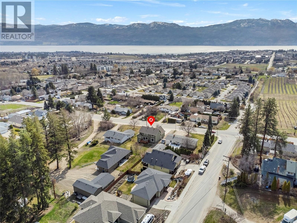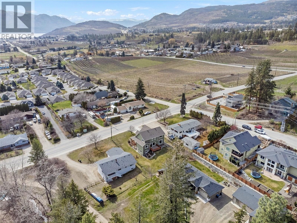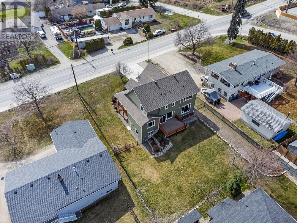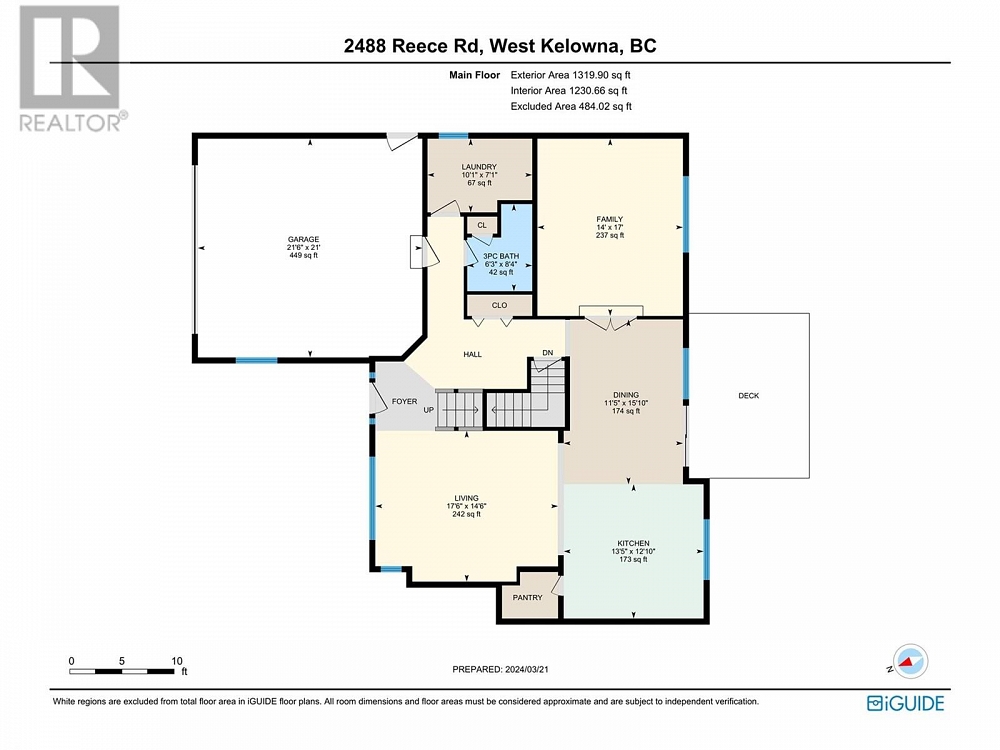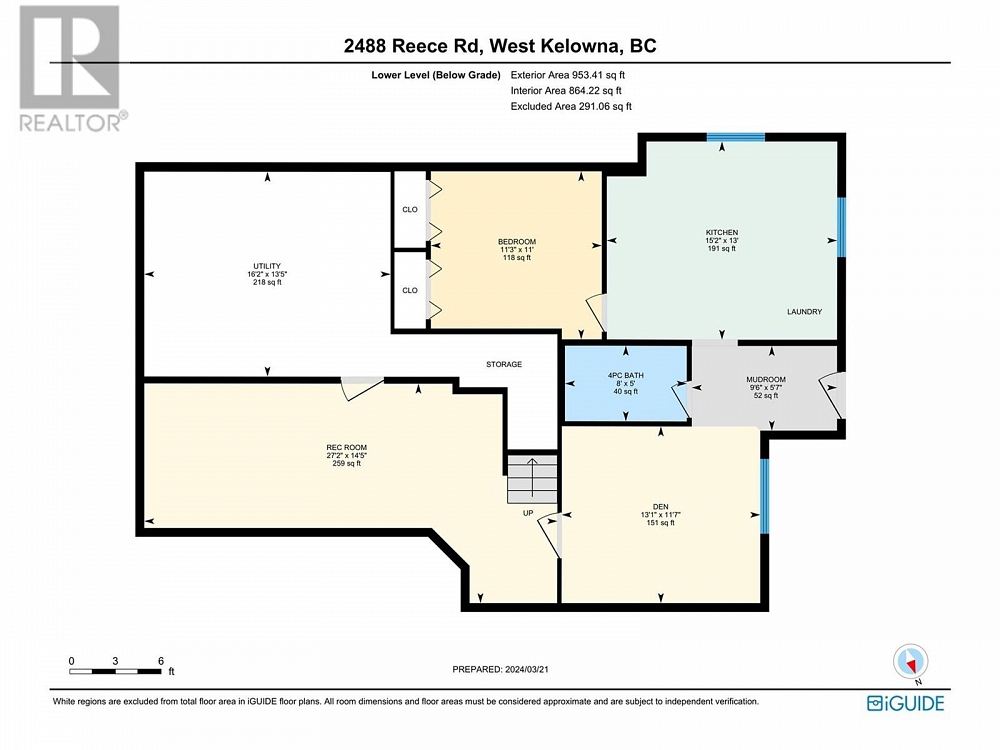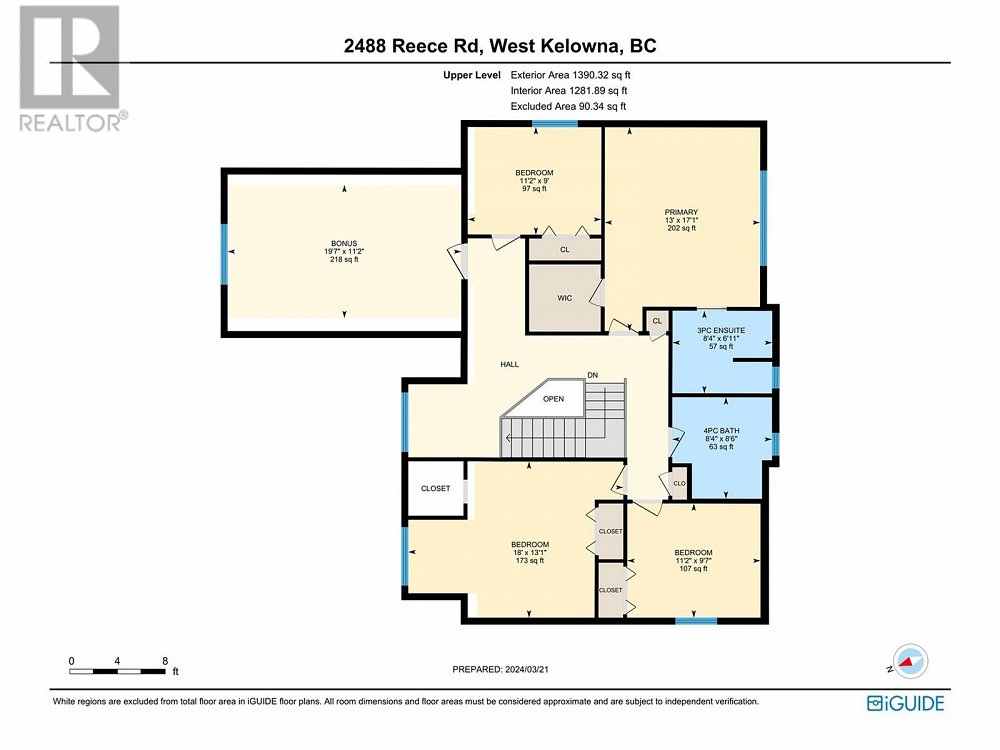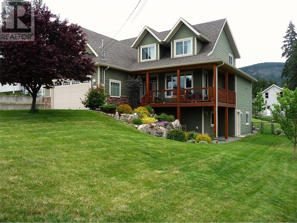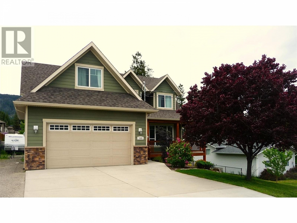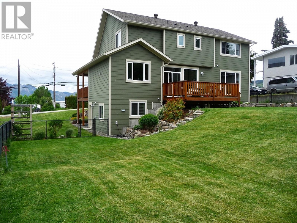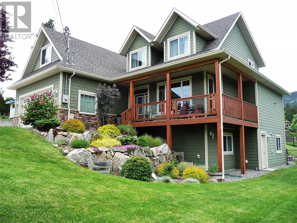2488 Reece Road West Kelowna, British Columbia V4T1N1
$1,188,000
Description
Step into the heart of Westbank and the warmth of family living at 2488 Reece Road! This beautiful and unique home blends country comfort with craftsman elegance. Ascend the central staircase into a space ready to be filled with sunshine, laughter and memories. Rare upper floor plan holds 4 bedrooms plus a large bonus room and 2 bathrooms. The bright open-concept main floor is enhanced by warm oak hardwood floors, 9 foot ceilings and an easy, family-friendly flow, featuring a sunken family room with french door access and 10 foot ceiling. Downstairs you'll find a self-contained inlaw suite with separate entrance and laundry, a media / rec room and large utility and storage area. Loads of parking options with an oversized double attached garage, driveway and gated gravel lane running the entire 130 foot length of the property! Geothermal heating and cooling. Fully fenced yard and sundeck for kids and pets to roam. 200 amp service and hot tub hookup. And a very desirable location where rural charm meets urban convenience - Reece Road is only a few minutes from the town and its amenities, Shannon Lake Park, schools and nearby orchards. Book your showing and come experience this captivating property! (id:6770)

Overview
- Price $1,188,000
- MLS # 10307327
- Age 2006
- Stories 3
- Size 3838 sqft
- Bedrooms 5
- Bathrooms 4
- See Remarks:
- Attached Garage: 2
- RV:
- Exterior Composite Siding
- Cooling Central Air Conditioning, See Remarks
- Appliances Refrigerator, Dishwasher, Dryer, Range - Electric, Microwave, Washer
- Water Municipal water, Well
- Sewer Municipal sewage system
- Flooring Carpeted, Hardwood, Vinyl
- Listing Office eXp Realty (Kelowna)
- View Lake view, Mountain view
- Fencing Fence
- Landscape Features Landscaped
Room Information
- Additional Accommodation
- Bedroom 11'3'' x 11'0''
- Kitchen 15'2'' x 13'0''
- Lower level
- Recreation room 27'2'' x 14'5''
- Mud room 9'6'' x 5'7''
- Den 13'1'' x 11'7''
- Main level
- Laundry room 7'1'' x 10'1''
- 3pc Bathroom 8'4'' x 6'3''
- Family room 17'0'' x 14'0''
- Dining room 15'10'' x 11'5''
- Living room 14'6'' x 17'6''
- Kitchen 12'10'' x 13'5''
- Second level
- 3pc Ensuite bath 6'11'' x 8'4''
- Other 11'2'' x 19'7''
- Bedroom 9'7'' x 11'2''
- Bedroom 13'1'' x 18'0''
- Bedroom 9'0'' x 11'2''
- Primary Bedroom 17'1'' x 13'0''

