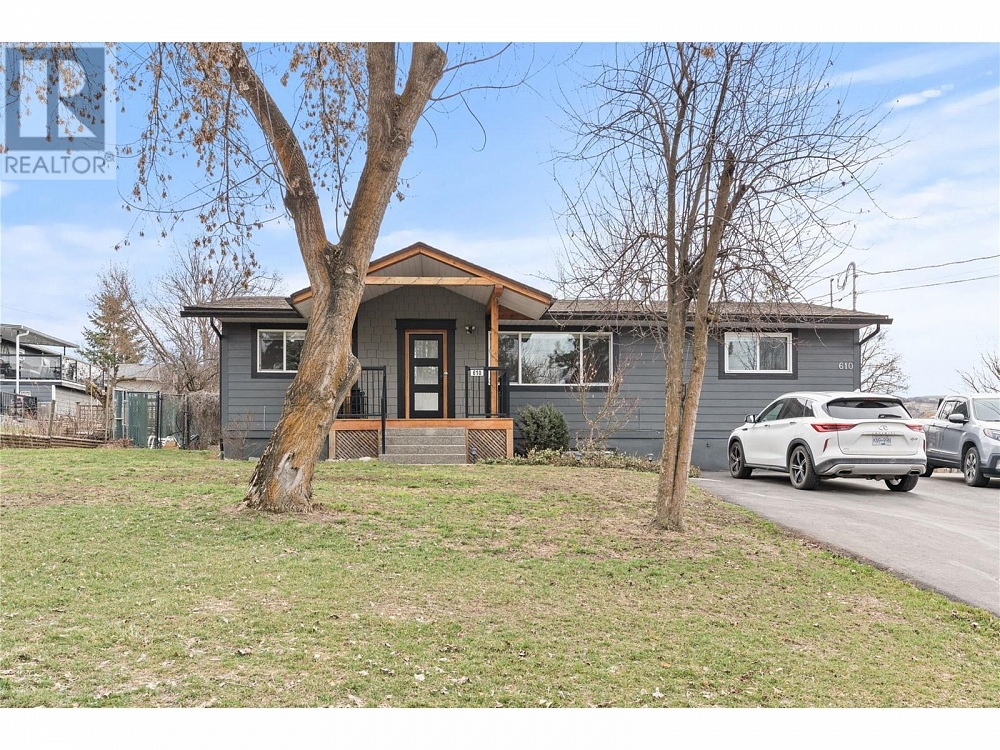610 Pottery Road Vernon, British Columbia V1B3A6
$949,000
Description
A must see spacious 5-Bedroom Family Home with spectacular outdoor amenities to truly enjoy Okanagan living! Nestled in the desirable South BX neighbourhood, this home offers an ideal blend of comfort, style, & functionality. With many updates throughout, this residence is what you have been waiting for. Step inside to discover a welcoming semi-open concept layout, primary plus 2 bedrooms on the main floor & 2 more bedrooms down. The updated kitchen features stainless steel appliances & ample cabinet space, perfect for culinary enthusiasts. The direct access to the large covered deck seamlessly blends indoor & outdoor living. Relax and entertain in style in the expansive .42 acre park-like yard boasting an outdoor kitchen area, ideal for hosting gatherings & enjoying al fresco dining. Take a dip in the heated above-ground pool or unwind in the inviting hot tub, creating cherished memories with family & friends. Additional highlights include plenty of parking & RV space, & a fully fenced yard for kids & pets. The detached garage/guest house (or ""she shed/man cave"") offers versatility & convenience, with a full bathroom & a roll-up door providing easy access for guests, hobbies or storage. Conveniently located close to schools, parks, Silver Star and shopping, this home offers the perfect balance of tranquility & accessibility. Don't miss the opportunity to make this your forever home. Schedule your private tour today & experience the epitome of Okanagan living! (id:6770)

Overview
- Price $949,000
- MLS # 10307761
- Age 1967
- Stories 2
- Size 1887 sqft
- Bedrooms 5
- Bathrooms 2
- See Remarks:
- Exterior Composite Siding
- Cooling Central Air Conditioning
- Water Municipal water
- Sewer Septic tank
- Flooring Carpeted, Ceramic Tile, Tile, Vinyl
- Listing Office Royal LePage Downtown Realty
- Fencing Fence
- Landscape Features Level
Room Information
- Basement
- Bedroom 10'10'' x 11'9''
- Den 10'9'' x 11'10''
- Recreation room 17'0'' x 13'
- Main level
- Laundry room 7'8'' x 6'4''
- 4pc Bathroom 7'5'' x 4'11''
- Bedroom 10'0'' x 11'0''
- Bedroom 9'8'' x 10'8''
- 5pc Ensuite bath 9' x 6'10''
- Primary Bedroom 12'4'' x 15'9''
- Kitchen 8'7'' x 13'1''
- Living room 18'6'' x 12'10''
































































