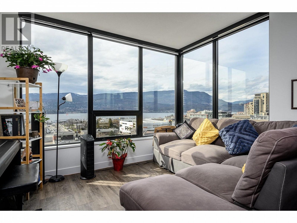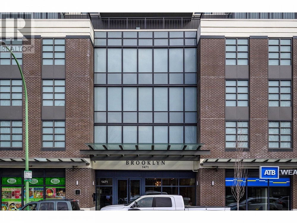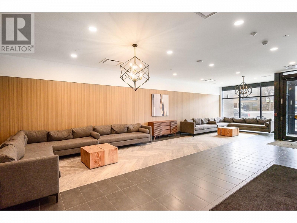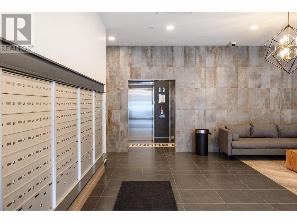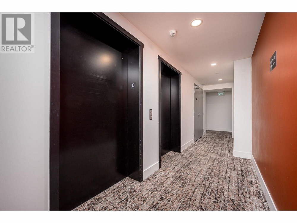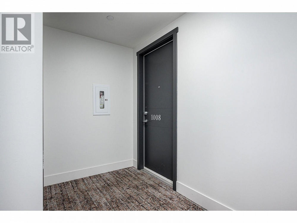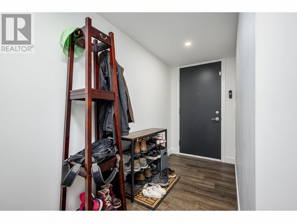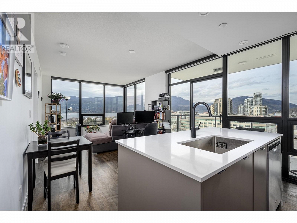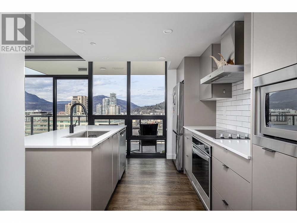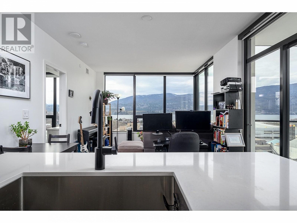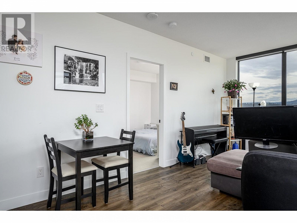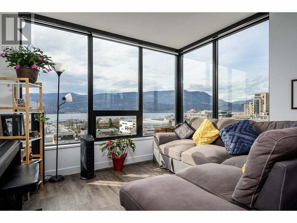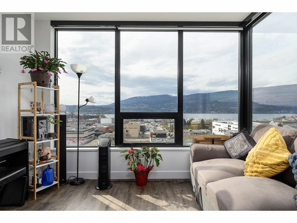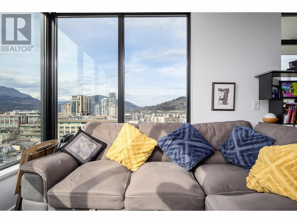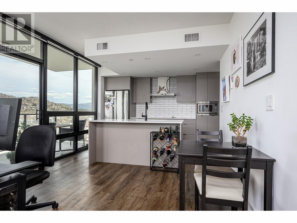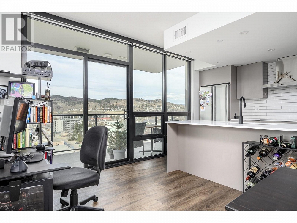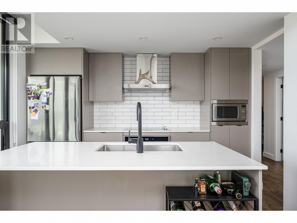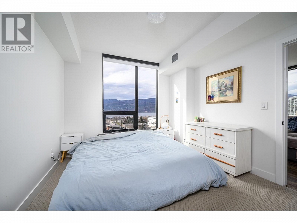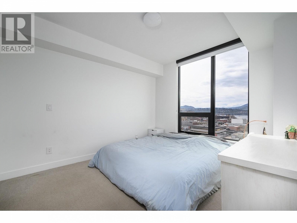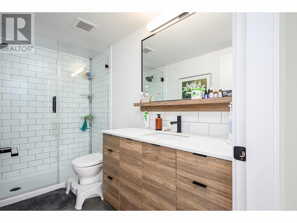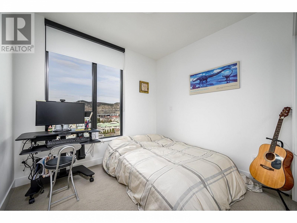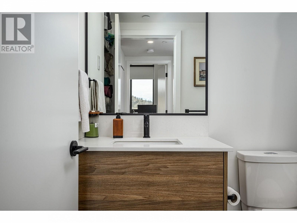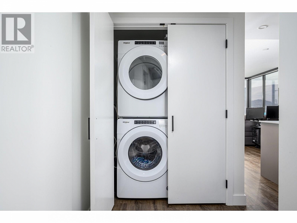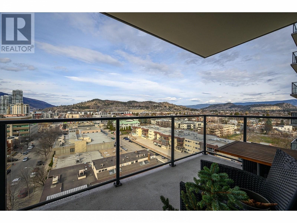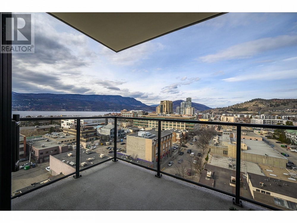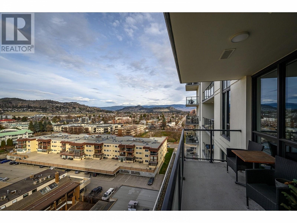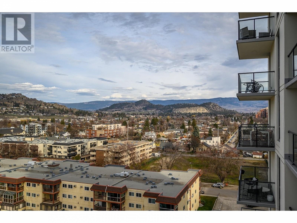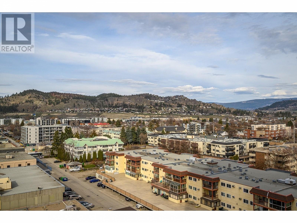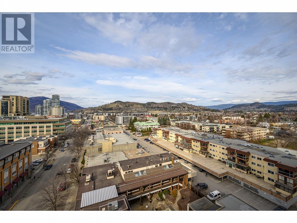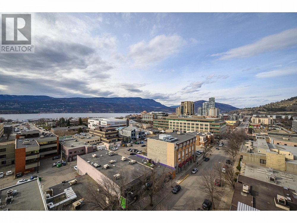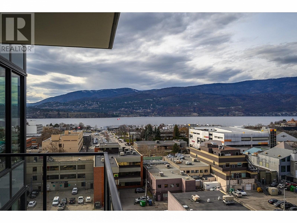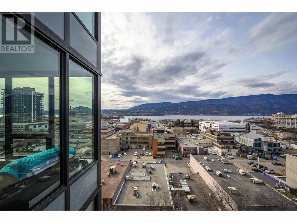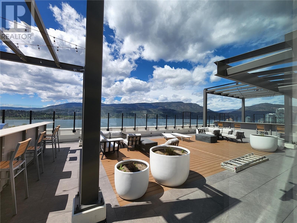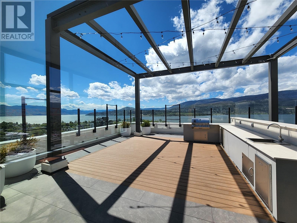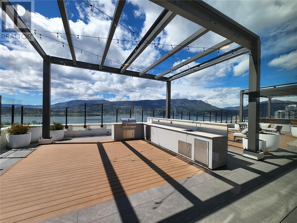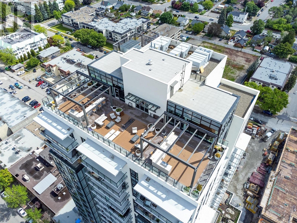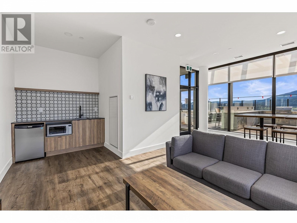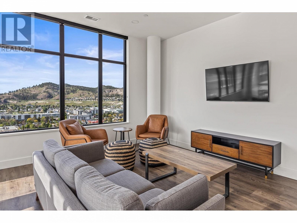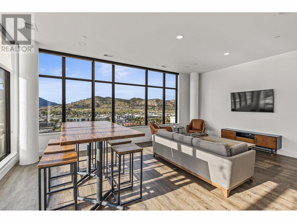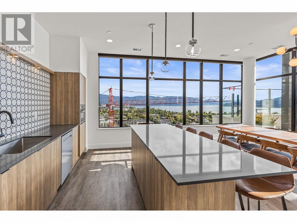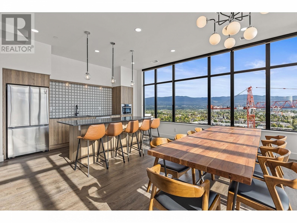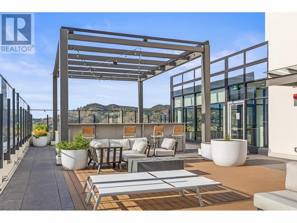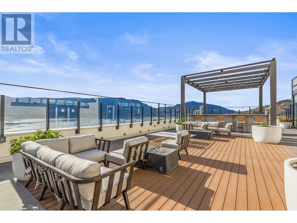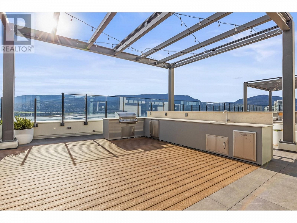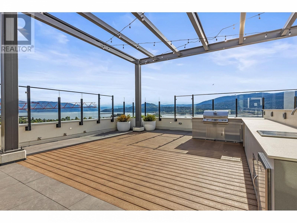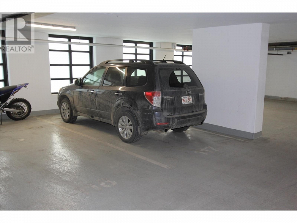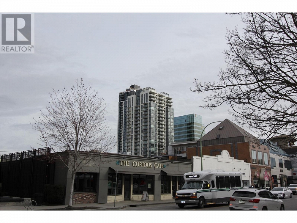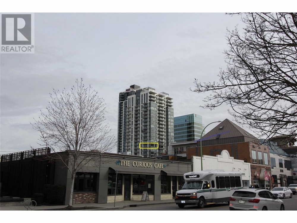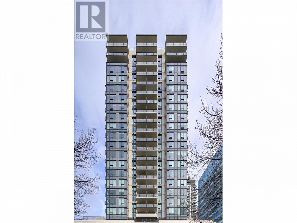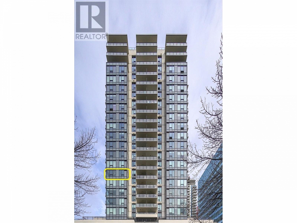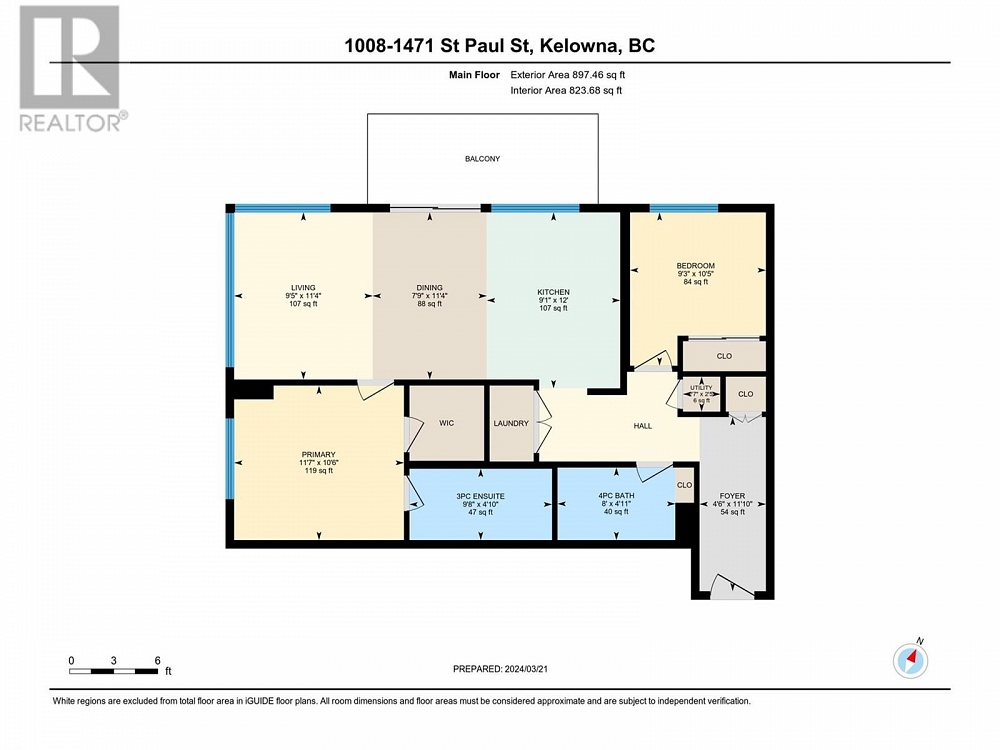1471 St. Paul Street Unit# 1008 Kelowna, British Columbia V1Y0K7
$799,000
Description
Welcome to Brooklyn! An esteemed Mission Group development located in the heart of Downtown Kelowna! This 2-bedroom residence enjoys beautiful lake views from it’s sought after west-facing 10th floor corner location. Perfect for those looking to capitalize on an urban lifestyle without compromising on comfort and style. A spacious covered balcony lends a sense of tranquility, while inside, the well-thought-out floor plan is complemented by high-end appliances and sleek finishes. Kitchen boasts stainless steel appliances, a stylish subway-tile backsplash and plenty of storage. The Brooklyn provides a host of amenities including storage units, underground parking, bike lockers and a dedicated dog wash station. Plus, an exclusive communal rooftop patio and lounge with outstanding panoramic views for your relaxation or a lovely social gathering! Proximity to the vibrant downtown core offers countless shopping options, galleries, live theatre and array of other amenities, including beaches and lake front boardwalk all just a few blocks away. 2 dogs or 2 cats or 1 of each are allowed per home. 1 parking stall, 1 storage and 1 bike locker included. Great tenant in place; has a lease to July 31, 2024 but would like to stay on until October 31, 2024 if possible. Showings permitted by appointment from 5 to 7 pm Monday to Friday. (id:6770)

Overview
- Price $799,000
- MLS # 10307780
- Age 2022
- Stories 1
- Size 871 sqft
- Bedrooms 2
- Bathrooms 2
- Parkade:
- Cooling Heat Pump
- Appliances Refrigerator, Dishwasher, Cooktop - Electric, Oven - Electric, Microwave, Washer & Dryer
- Water Municipal water
- Sewer Municipal sewage system
- Listing Office Rockridge Real Estate Company
- View City view, Lake view, Mountain view
Room Information
- Main level
- 4pc Bathroom 8' x 4'11''
- Bedroom 9'3'' x 10'5''
- 3pc Ensuite bath 9'8'' x 4'10''
- Primary Bedroom 11'7'' x 10'6''
- Kitchen 9'1'' x 12'
- Dining room 7'9'' x 11'4''
- Living room 9'5'' x 11'4''

