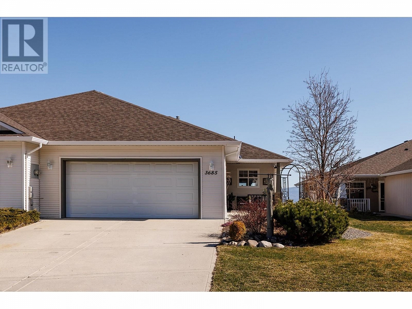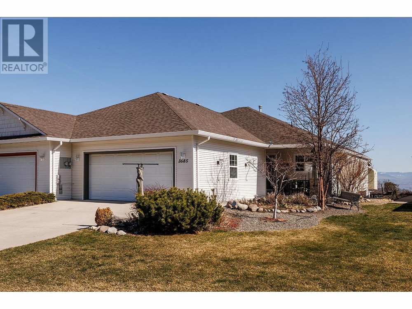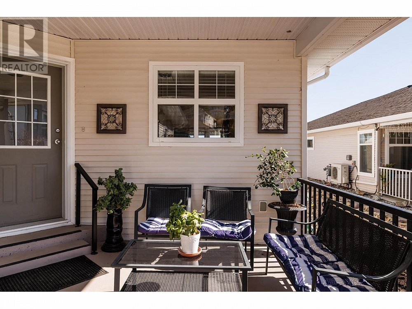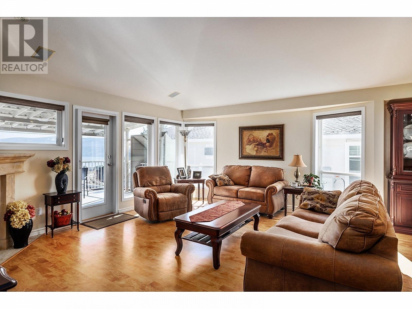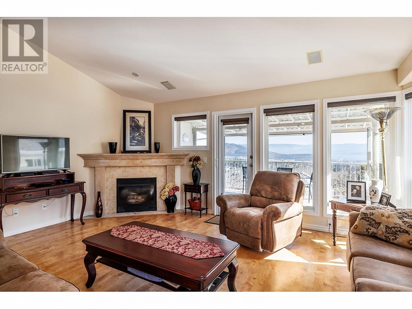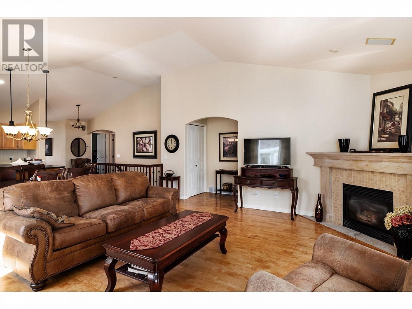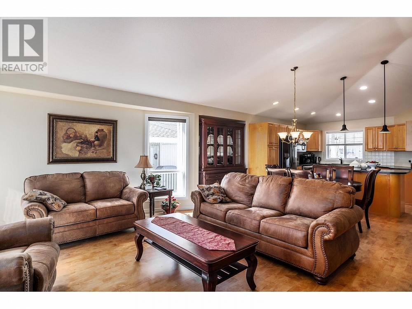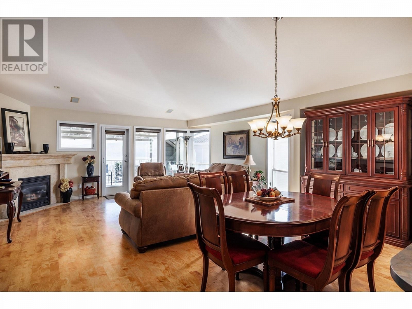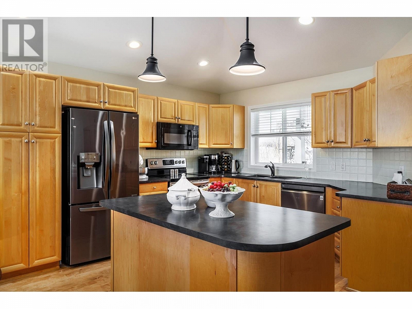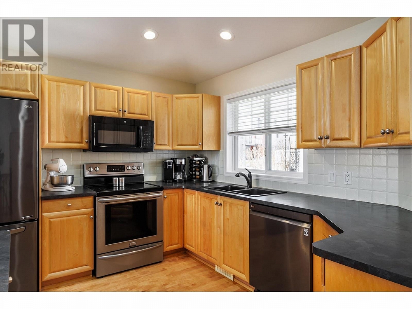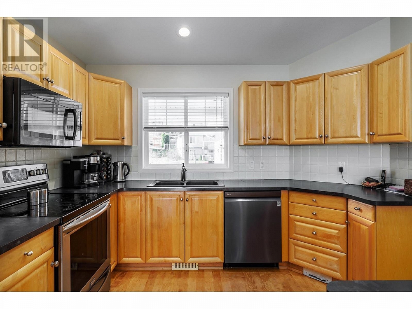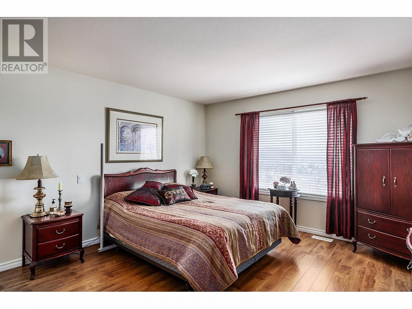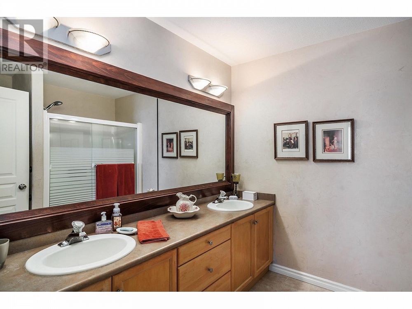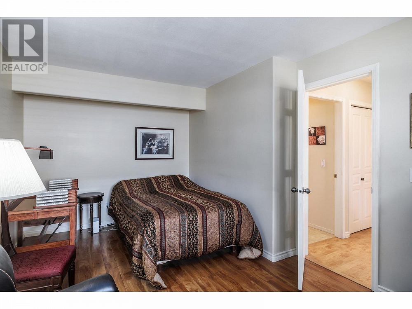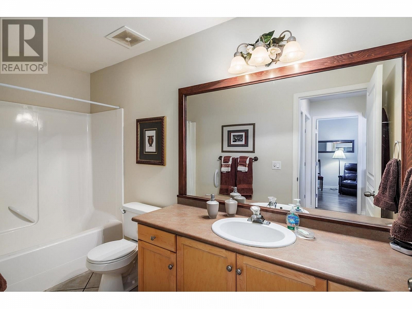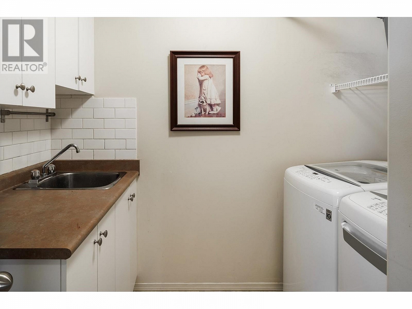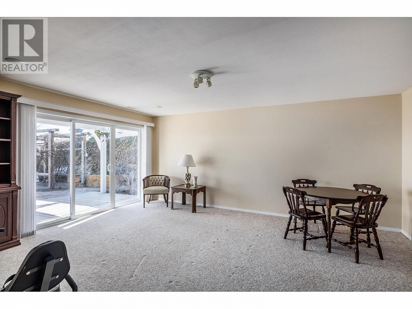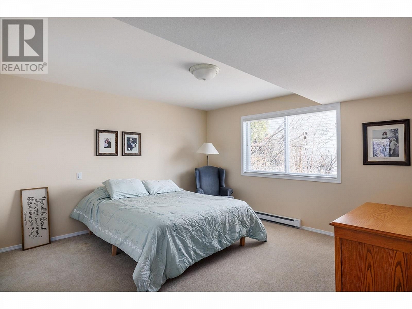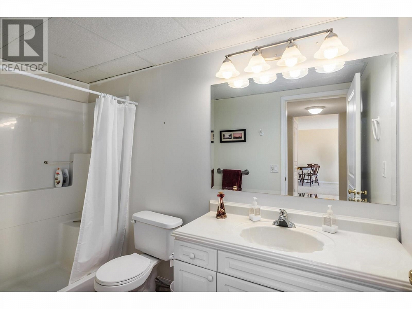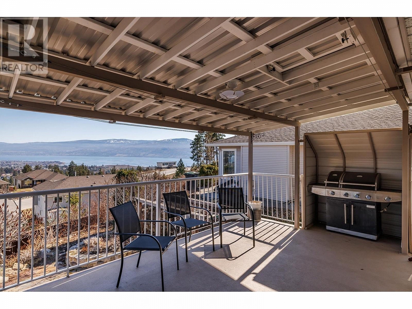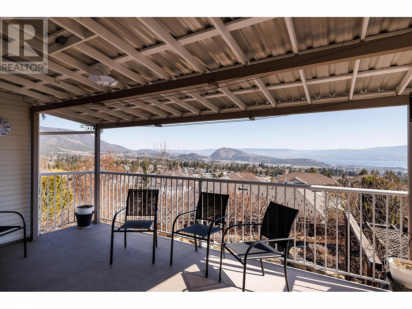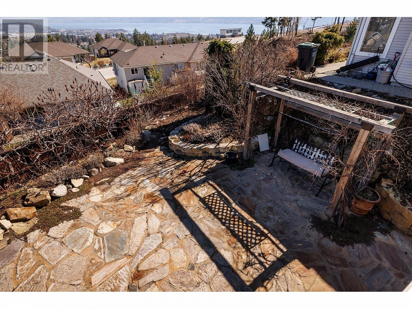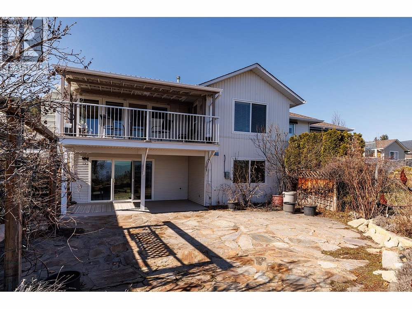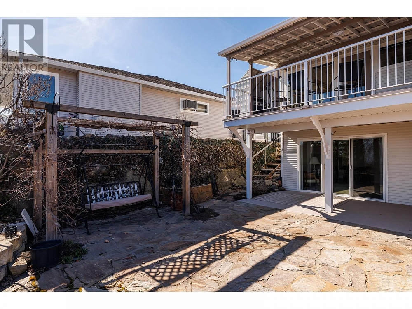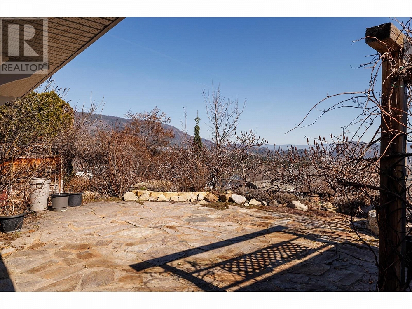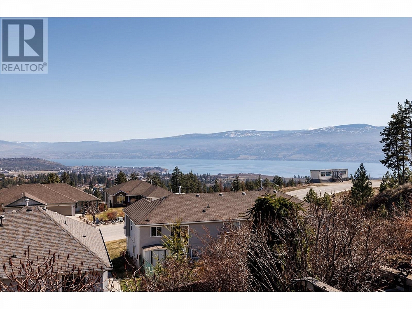3685 Morningside Drive West Kelowna, British Columbia V4T2T8
$779,000
Apr 27, 12:00 pm - 2:00 pm
Description
Fantastic Value, lake and mountain views under $800,000! Come and check out this immaculately kept 3 bedroom 3 bath home located on a beautiful street in lower Glenrosa. A relaxing covered front patio greet you as you approach this beautiful walkout rancher. The open and inviting floor plan with vaulted ceilings, and a corner gas fireplace welcomes you as you enter. Maple hardwood floors add to the warmth. A generous dining area and a maple kitchen that includes an island, newer black stainless appliances, compliment the kitchen. The main floor is completed by a spacious primary bedroom with generous sized closets, a large ensuite, a second bedroom and a good sized laundry room. The sliding glass doors off the living room lead you onto a covered deck to take in the spectacular lake and mountain views. Downstairs has a family room, another bedroom and a bathroom as well as huge 4 ft. crawl space, which is great for all of your storage needs. The separate entrance in the basement leads you onto the large and extremely private flag stone patio. Other features of this great home include a double garage with high ceilings and a nicely landscaped low maintenance front yard. Great location walking distance to schools, and minutes to all amenities. Come and view this great home today, it will not last! The second bedroom upstairs does not have a closet. A new stove and over range microwave will be installed before completion. (id:6770)

Overview
- Price $779,000
- MLS # 10307533
- Age 2001
- Stories 2
- Size 2138 sqft
- Bedrooms 3
- Bathrooms 3
- Attached Garage: 2
- Exterior Vinyl siding
- Cooling Central Air Conditioning
- Water Municipal water
- Sewer Municipal sewage system
- Flooring Carpeted, Hardwood
- Listing Office Royal LePage Kelowna
- View Lake view, Mountain view
- Landscape Features Underground sprinkler
Room Information
- Basement
- Bedroom 14'8'' x 13'0''
- Family room 18'0'' x 14'5''
- Main level
- 4pc Bathroom 10'10'' x 4'11''
- Bedroom 17'0'' x 10'4''
- 4pc Ensuite bath 8'11'' x 8'0''
- Primary Bedroom 13'0'' x 17'2''
- Living room 17'10'' x 14'7''
- Dining room 17'11'' x 8'0''
- Kitchen 11'9'' x 10'5''

