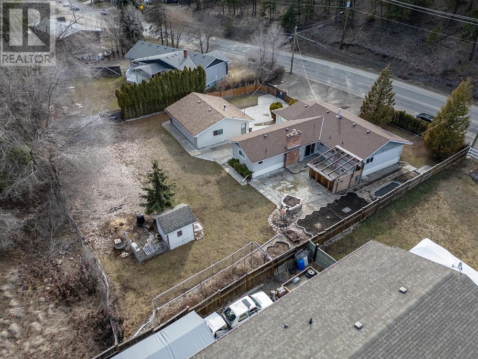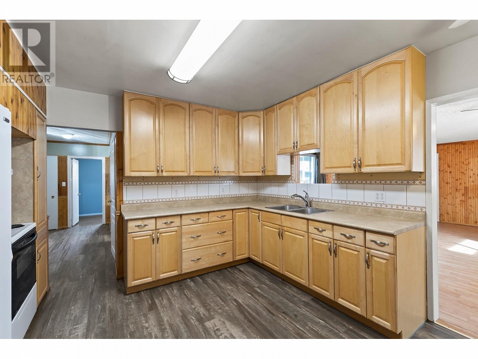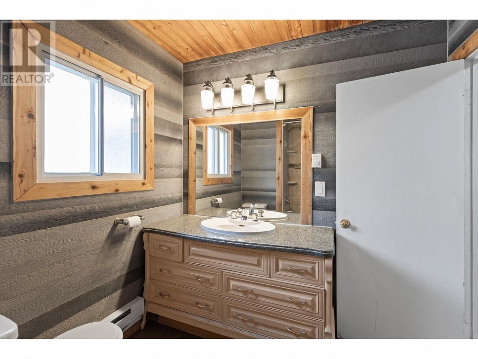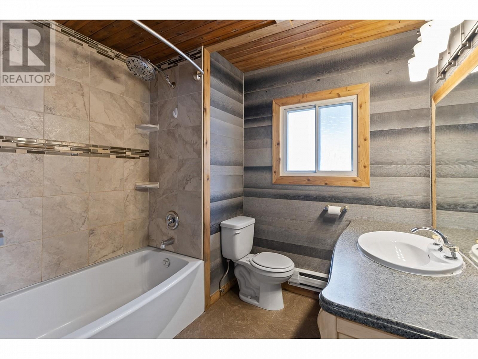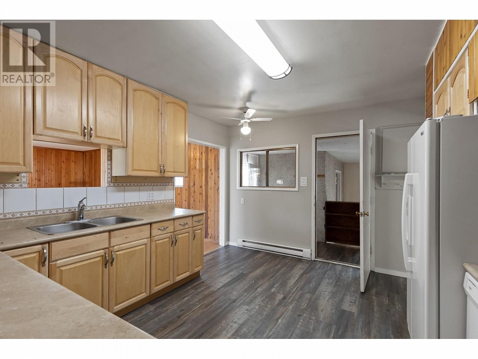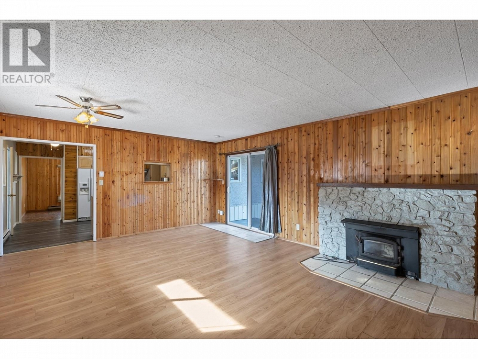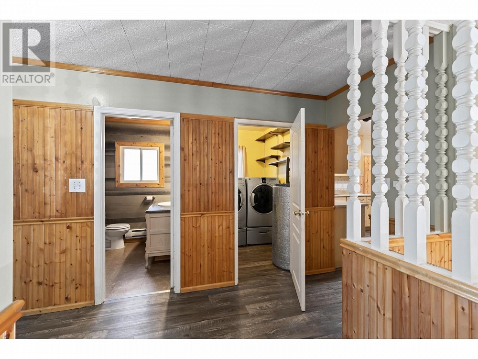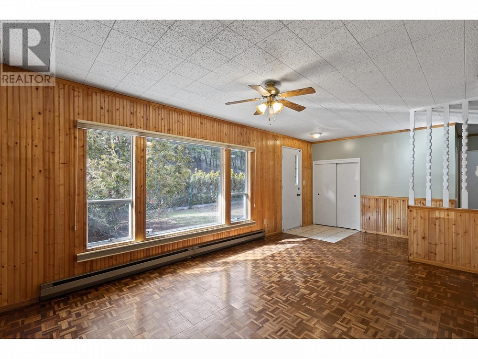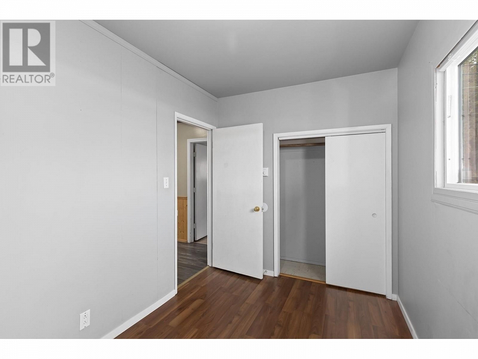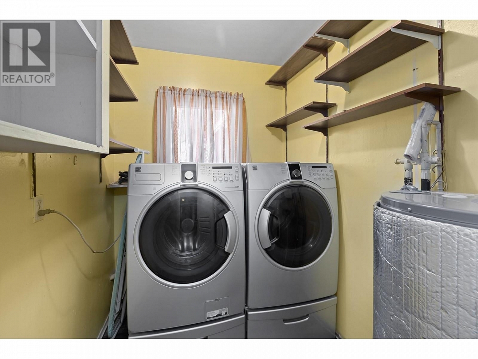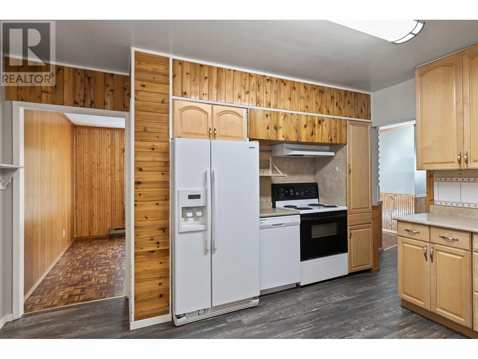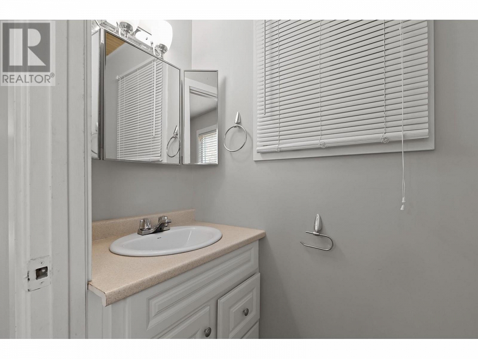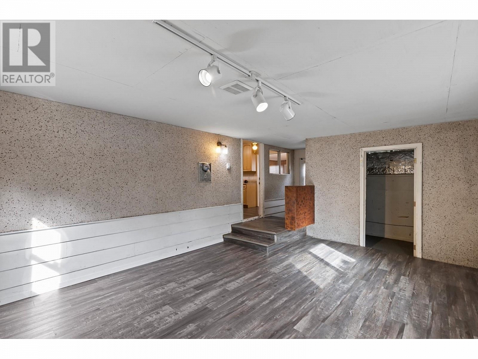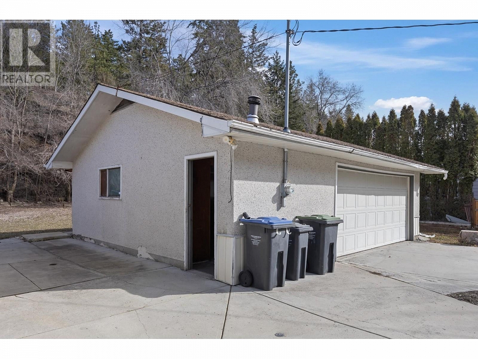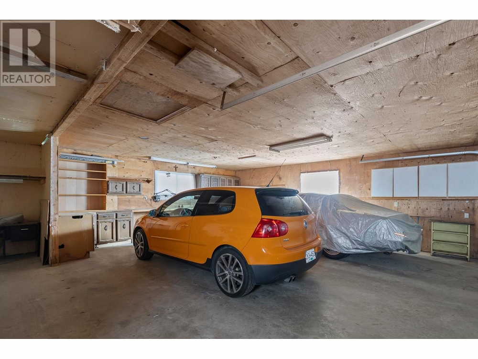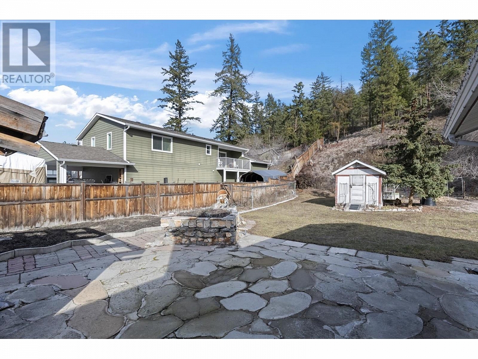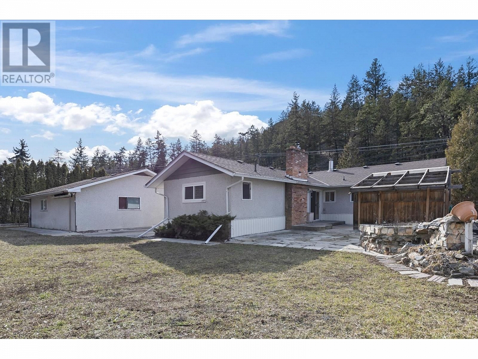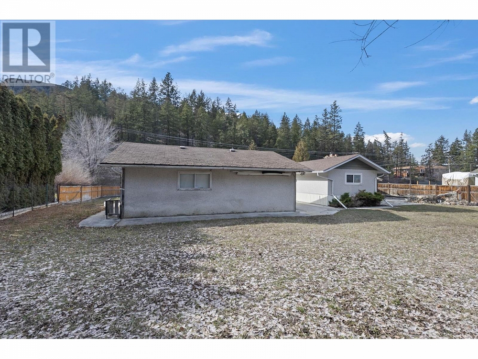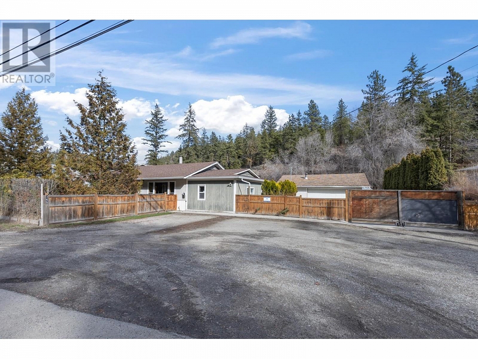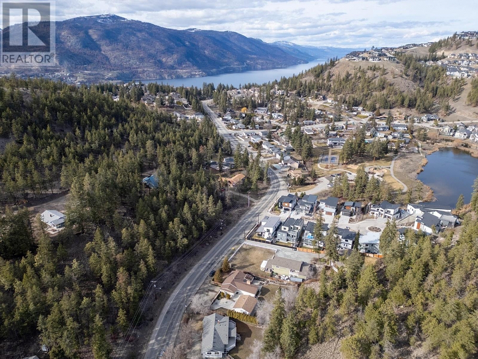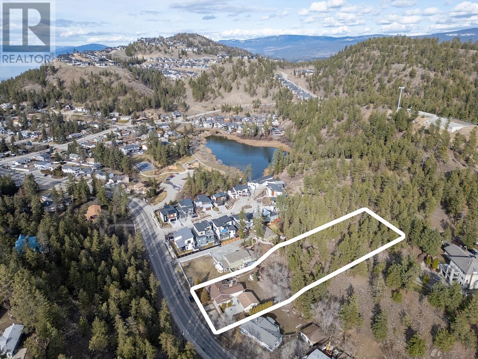365 Clifton Road S Kelowna, British Columbia V1V1A4
$849,000
Description
Situated on the cusp of urban convenience and natural splendor, this residence offers a unique blend of city living with a touch of the outdoors. The property's standout feature is its expansive backyard, gently sloping upwards into a hill that connects directly to the renowned Knox Mountain hiking trails. This blend of natural landscape provides a scenic backdrop, yet is tempered by the property's proximity to urban amenities. This home represents a prime opportunity for first-time buyers eager to infuse their personal style into their living space. The structure's solid foundation and adaptable layout invite a range of renovation possibilities, from simple aesthetic enhancements to more extensive remodeling projects. This property is not just a home but a also a strategic investment. It's sizeable lot and unique positioning near natural trails coupled with the potential for future development, make it an attractive option for those looking to increase value over time. Visionary individuals will see beyond the immediate to the property's long-term potential in a growing community. Perfect for the creatively minded homeowner or the astute investor, this property offers the chance to create something truly special. Whether you're drawn to the idea of living steps away from nature trails or you're looking for a project with significant upside potential, this property caters to a broad spectrum of aspirations. Book your showing today as this property won’t last long! (id:6770)

Overview
- Price $849,000
- MLS # 10307536
- Age 1964
- Stories 1
- Size 1648 sqft
- Bedrooms 3
- Bathrooms 2
- See Remarks:
- Detached Garage: 2
- Exterior Concrete, Stucco, Vinyl siding
- Appliances Refrigerator, Dishwasher, Range - Electric, Washer & Dryer
- Water Municipal water
- Sewer Municipal sewage system
- Flooring Linoleum, Wood, Tile
- Listing Office Angell Hasman & Assoc Realty Ltd.
- Fencing Fence
Room Information
- Main level
- Primary Bedroom 12'10'' x 11'5''
- Living room 16'10'' x 10'11''
- Laundry room 5'9'' x 7'6''
- Kitchen 13'4'' x 12'3''
- Family room 14'10'' x 20'1''
- Other 9'3'' x 5'2''
- Bedroom 11'1'' x 9'9''
- Bedroom 9'6'' x 11'3''
- 4pc Bathroom 8'1'' x 7'4''
- 2pc Ensuite bath 2'8'' x 5'11''

