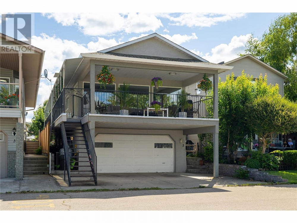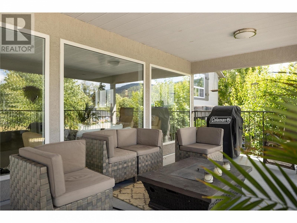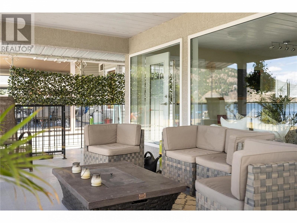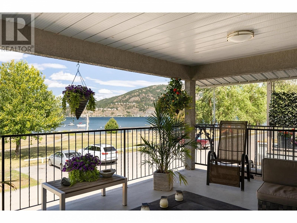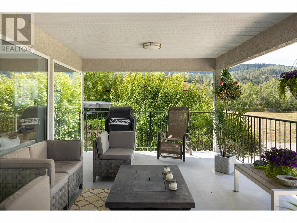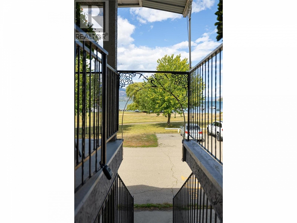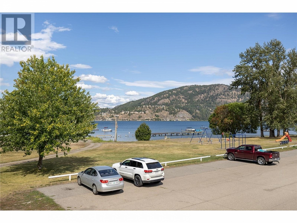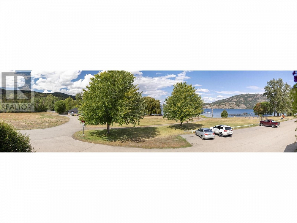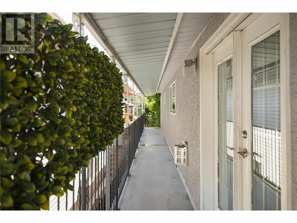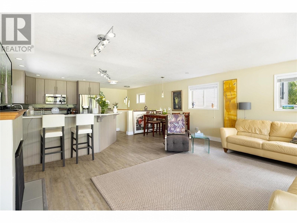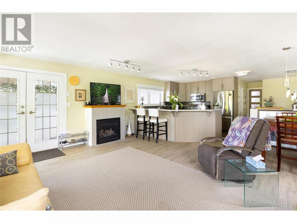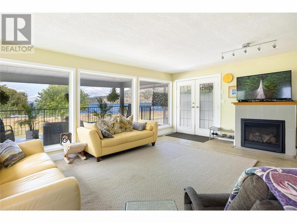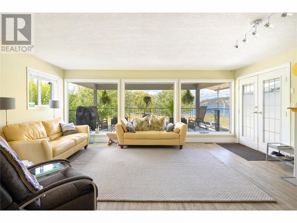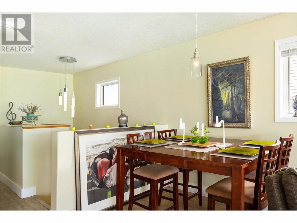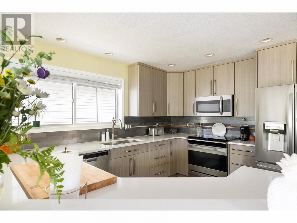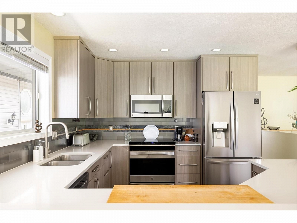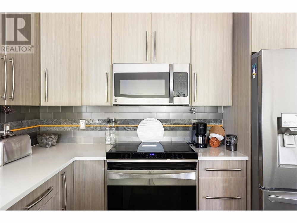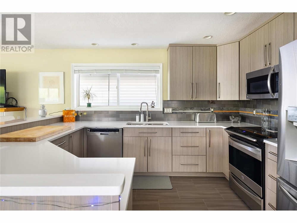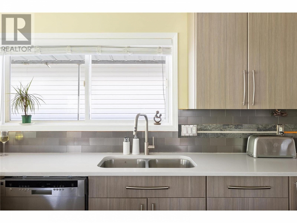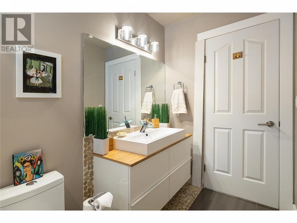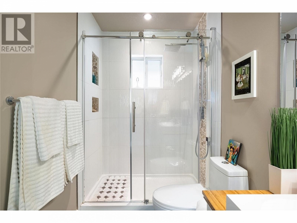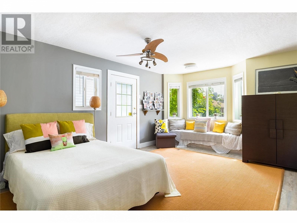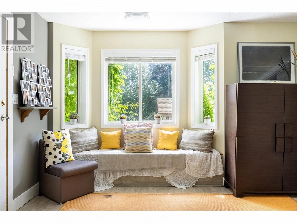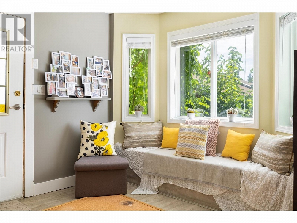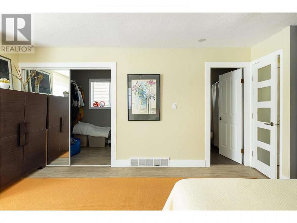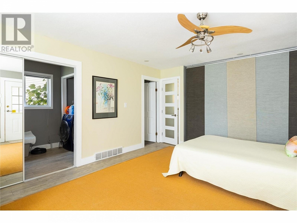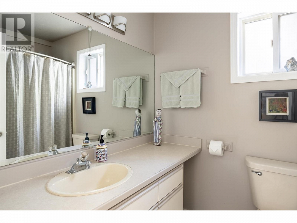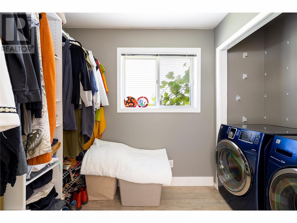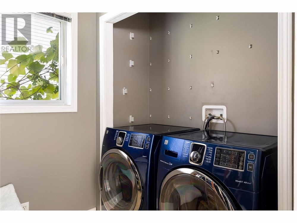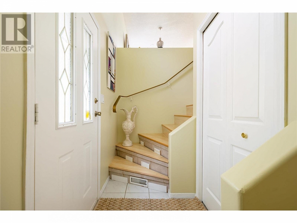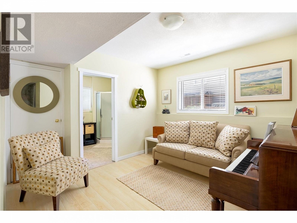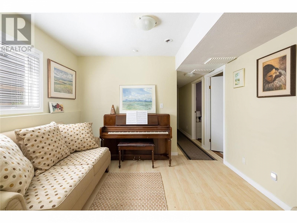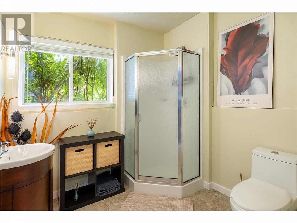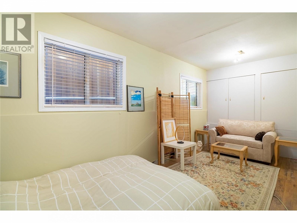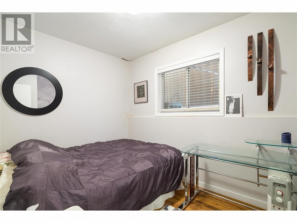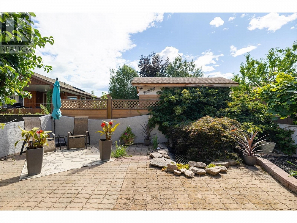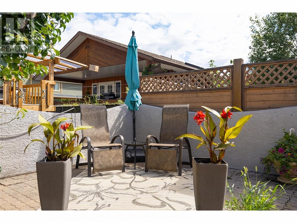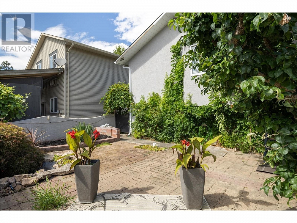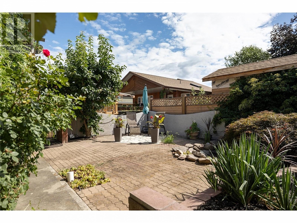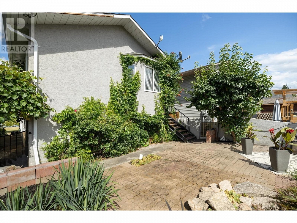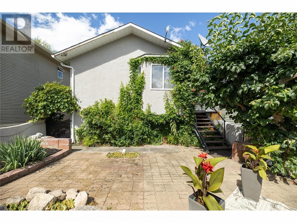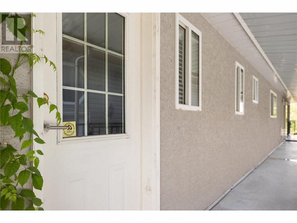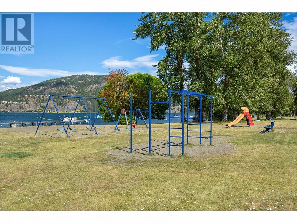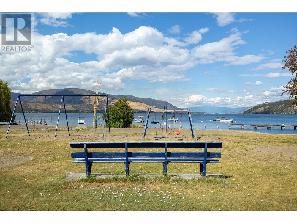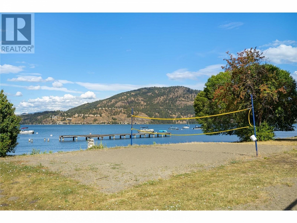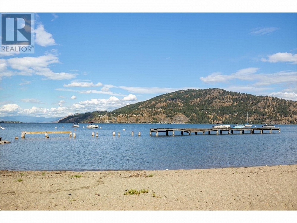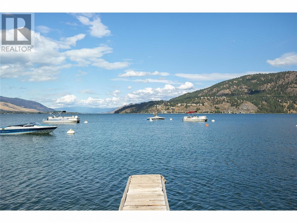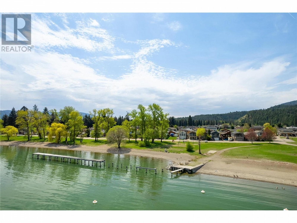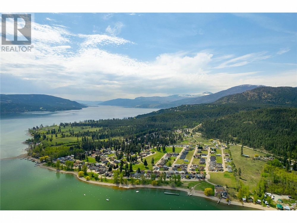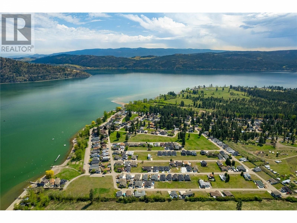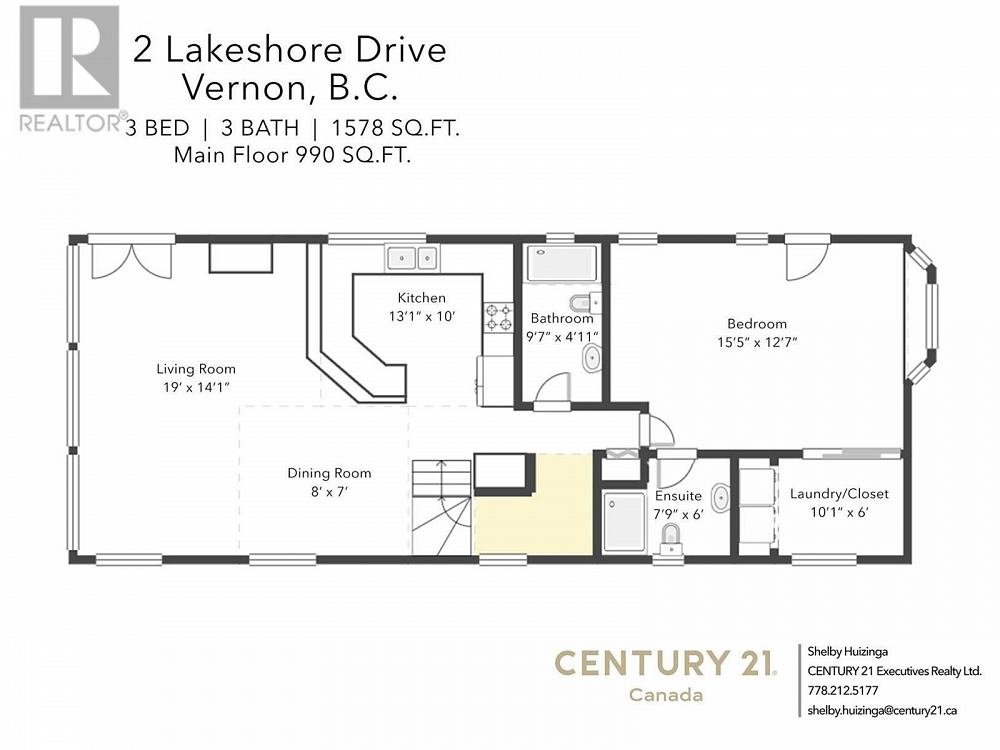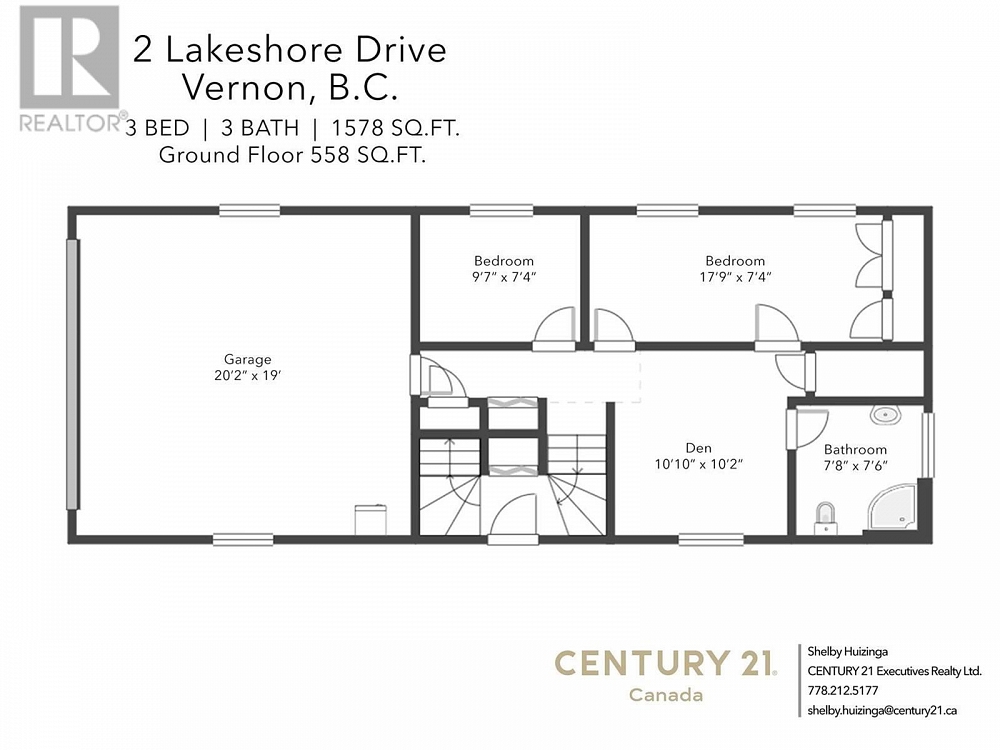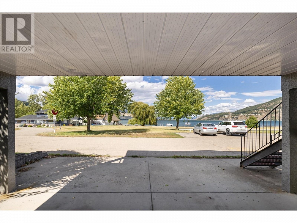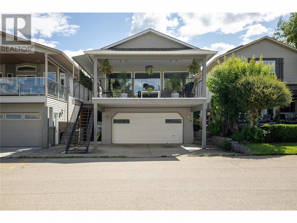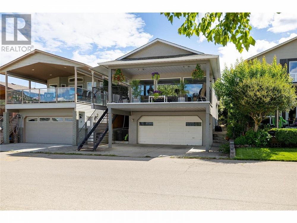2 Lakeshore Drive Vernon, British Columbia V1H2A1
$508,999
Apr 28, 1:00 pm - 3:00 pm
Description
Discover the epitome of luxury and relaxation in this stunning 3-bedroom, 3-bathroom home nestled within the sought-after vacation community of Parker Cove near Vernon, British Columbia. Situated amidst the breathtaking beauty of the Okanagan Valley, this residence offers an unparalleled retreat for those seeking both tranquility and adventure. Upon arrival, you'll be captivated by the charm of the community and the natural splendor that surrounds it. Step inside to find a meticulously designed interior, where modern elegance meets rustic comfort. The spacious living area welcomes you with its inviting ambiance, perfect for unwinding after a day of exploration. The gourmet kitchen is a chef's delight, boasting high-end appliances, stylish finishes, and ample space for culinary creations. Each of the three bedrooms offers a peaceful sanctuary, while the three bathrooms provide both convenience and luxury. Outside, the allure of the outdoors awaits. Whether you're lounging on the deck, taking a leisurely stroll through the neighbourhood, or indulging in water activities on the nearby lake, every moment spent in this vacation home is destined to be memorable. Experience the best of lakeside living in Parker Cove—an idyllic retreat where relaxation and adventure converge. PREPAID registered lease to 2043. Book your showing today! (id:6770)

Overview
- Price $508,999
- MLS # 10304295
- Age 1991
- Stories 2
- Size 1680 sqft
- Bedrooms 3
- Bathrooms 3
- Attached Garage: 2
- Exterior Stucco
- Cooling Central Air Conditioning
- Water Community Water System
- Sewer Septic tank
- Flooring Laminate, Tile
- Listing Office Century 21 Executives Realty Ltd
- View Lake view, Mountain view, View (panoramic)
- Fencing Fence
Room Information
- Basement
- Full bathroom 7'6'' x 7'8''
- Bedroom 7'4'' x 17'9''
- Bedroom 9'6'' x 7'6''
- Family room 11'0'' x 10'0''
- Main level
- Dining room 7'0'' x 8'0''
- Kitchen 13'5'' x 10'1''
- 4pc Ensuite bath 5'11'' x 7'8''
- Primary Bedroom 12'7'' x 16'0''
- Living room 19'0'' x 12'0''

