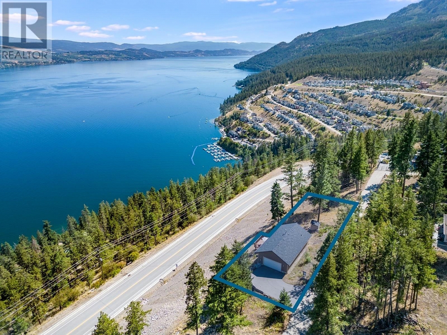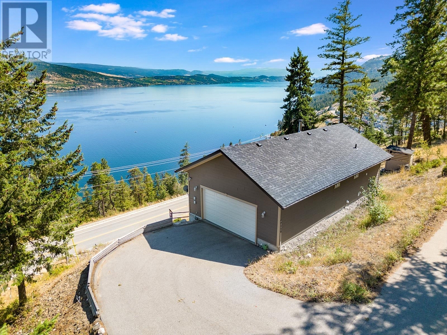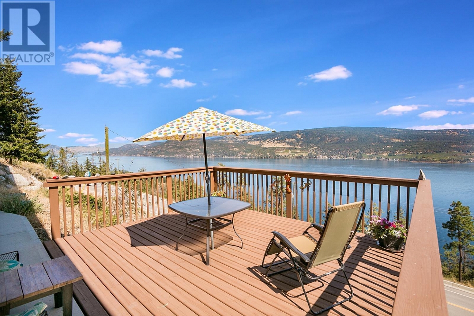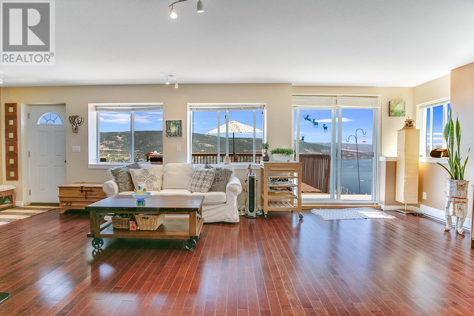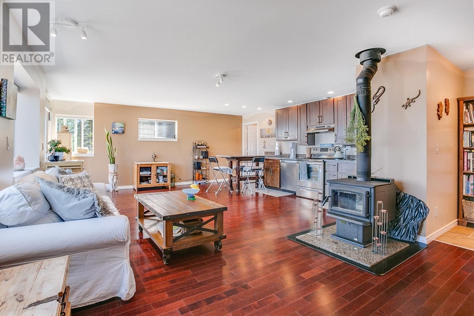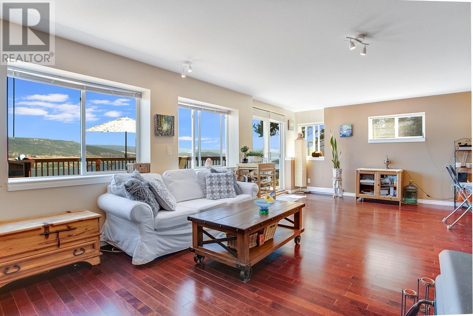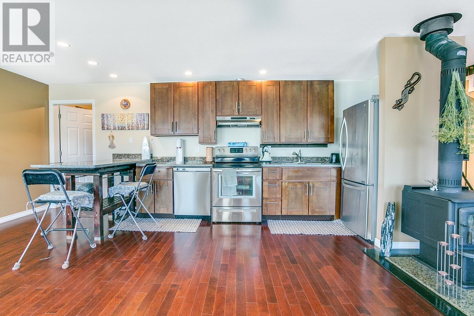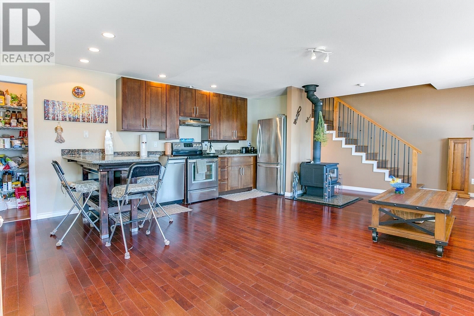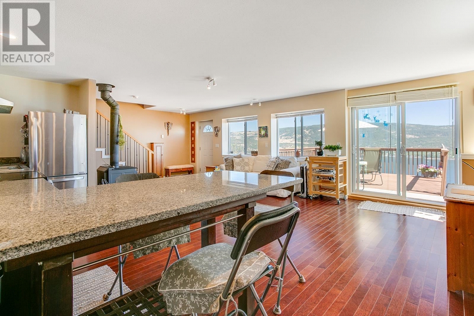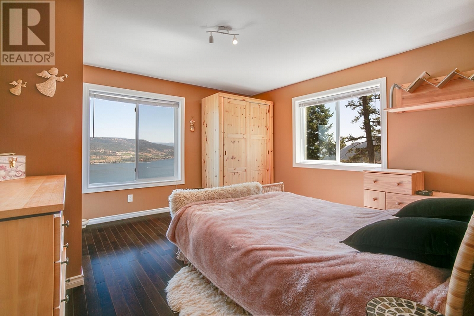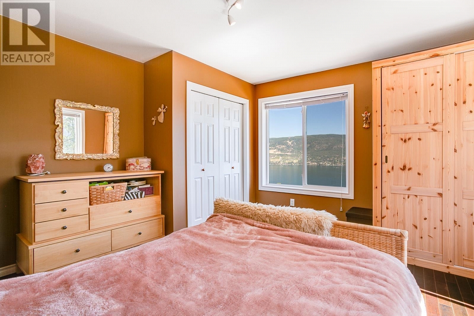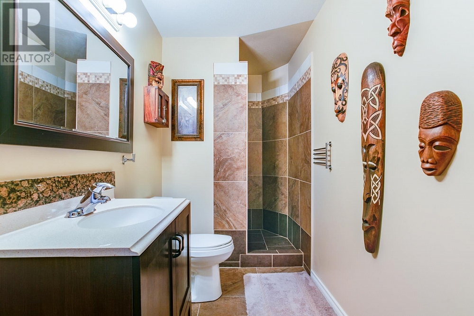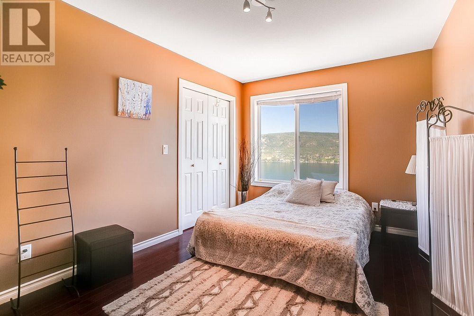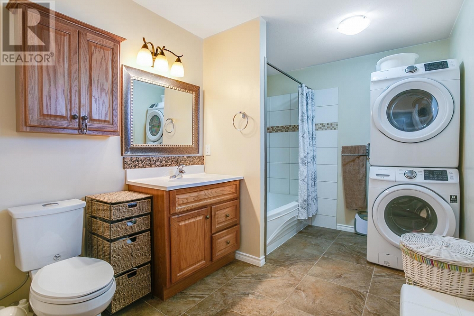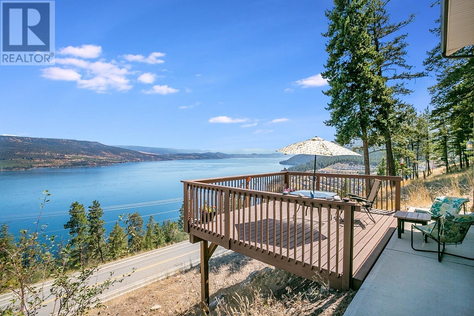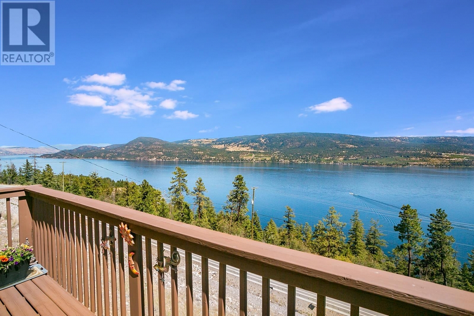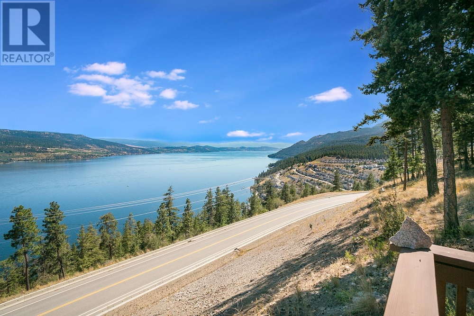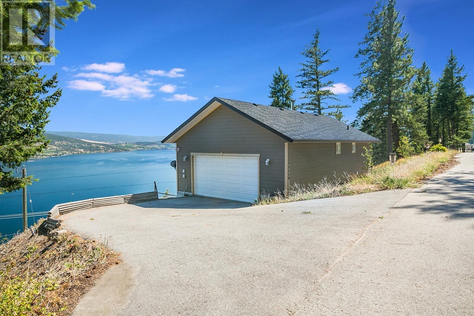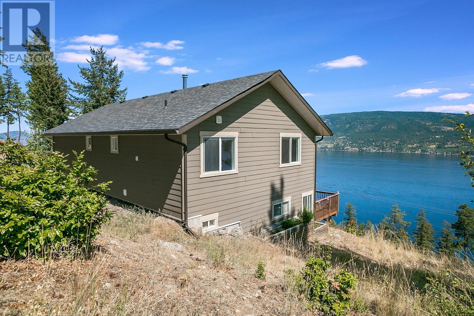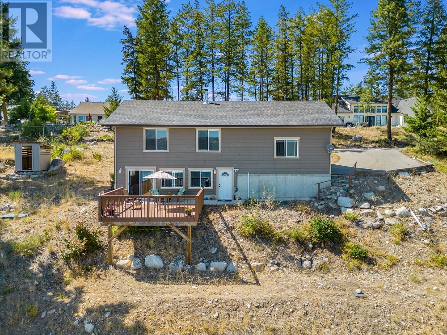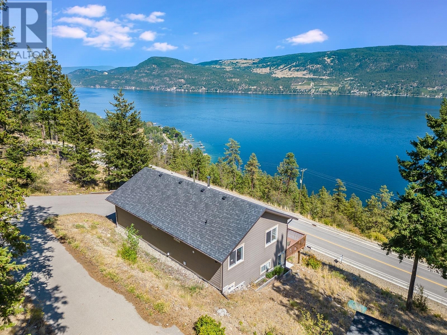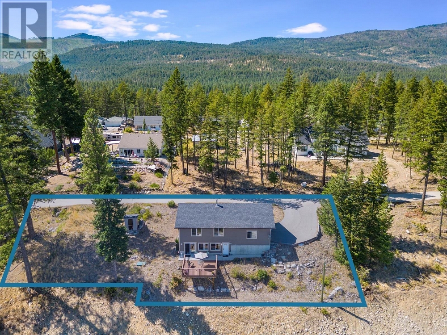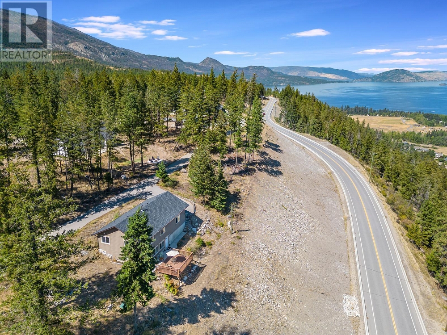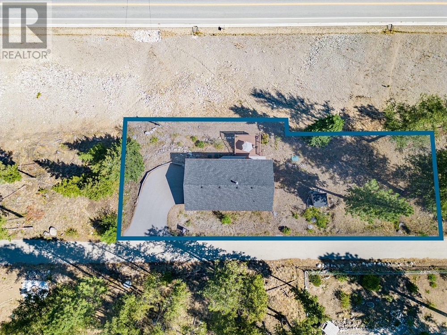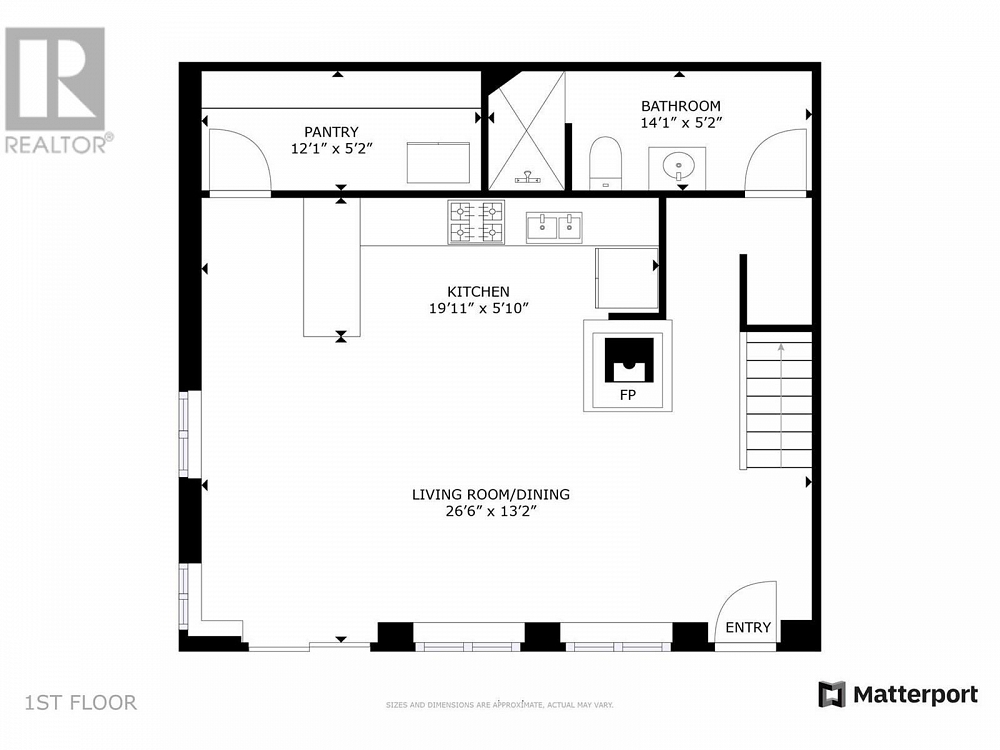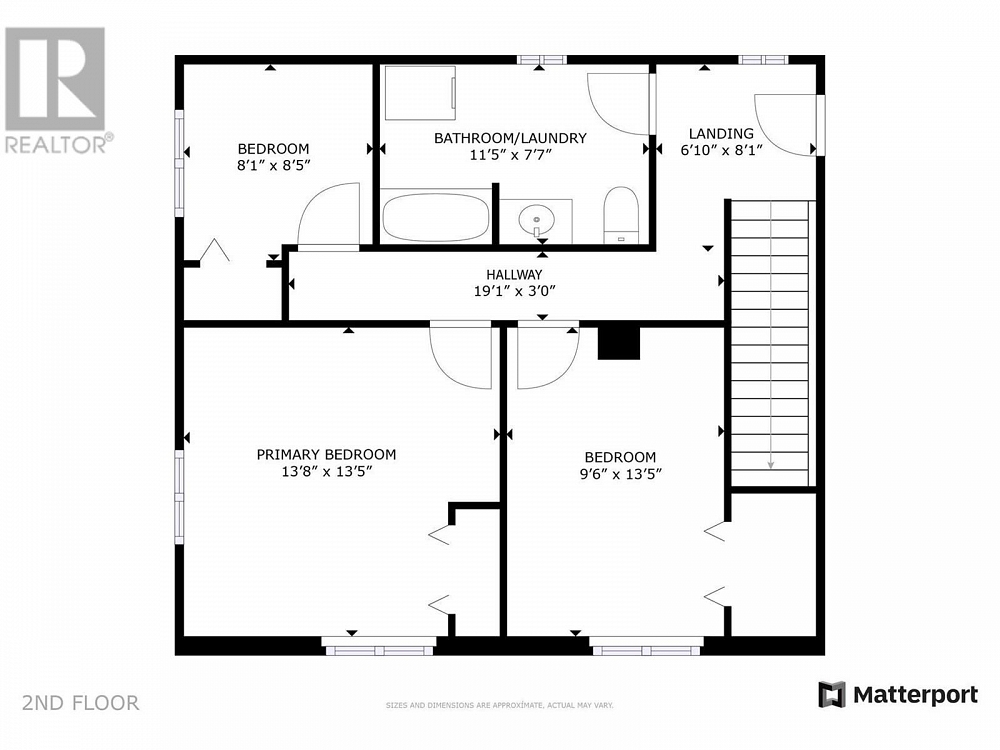7110 Westside Road Kelowna, British Columbia V1Z3V9
$639,000
Description
This property offers an unrivalled experience with incredible views that will leave you breathless. This property is located on it's own exclusive laneway which creates the ultimate privacy and benefit of having absolutely no neighbour's on either side of the home.Step into a world of open concept living combined with an abundance of natural light, granting you a lifestyle where everyday feels like a vacation. Prepare to be mesmerized by the unobstructed lake views that stretch as far as the eye can see. Each day will be a symphony of awe-inspiring sunrises and sunsets, leaving you feeling truly connected to nature's wonders.Indulge in the luxuries of a custom home where every detail has been carefully considered. The .31 acre lot has so much potential and just waiting for your ideas. Only minutes away from Fintry Provincial Park, where hiking trails wind through lush forests and lead to breathtaking waterfalls. Take advantage of the nearby boat launch to explore the pristine waters, or unwind on the sandy beaches under the warm sun. If La Casa was an consideration then this makes the perfect alternative option except without the strata fees or rules!Don't let this opportunity slip away! A home suitable for both long term and seasonal living. Speculation tax does not apply so this could be an option as the perfect vacation rental. Unleash your imagination, create memories, and embrace the blissful lifestyle this property offers. Your dream retreat awaits! (id:6770)

Overview
- Price $639,000
- MLS # 10306209
- Age 2011
- Stories 2
- Size 1320 sqft
- Bedrooms 3
- Bathrooms 2
- Attached Garage: 2
- Exterior Composite Siding
- Water Municipal water
- Sewer Septic tank
- Flooring Hardwood
- Listing Office Vantage West Realty Inc.
- View Lake view, Mountain view, View (panoramic)
Room Information
- Main level
- Kitchen 19'11'' x 5'10''
- 3pc Bathroom 14'1'' x 5'2''
- Living room 26'6'' x 13'2''
- Second level
- 4pc Bathroom 11'5'' x 7'7''
- Bedroom 9'6'' x 13'5''
- Bedroom 8'1'' x 8'5''

