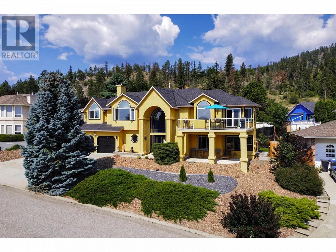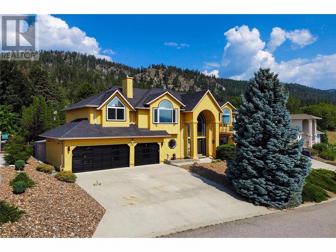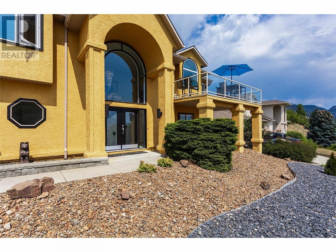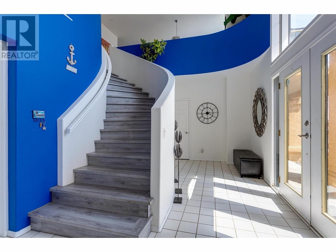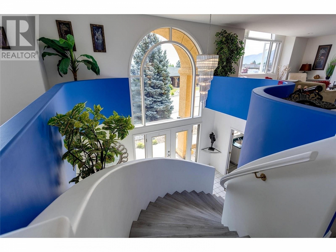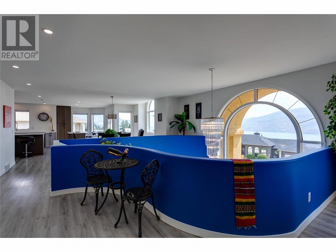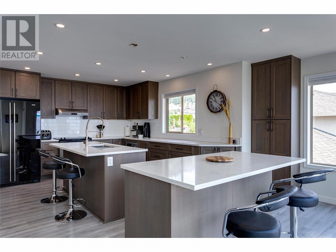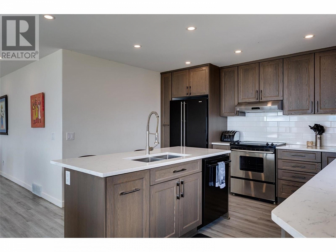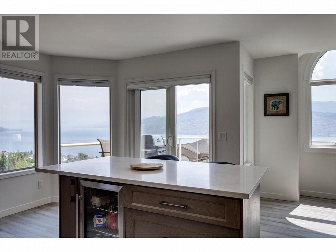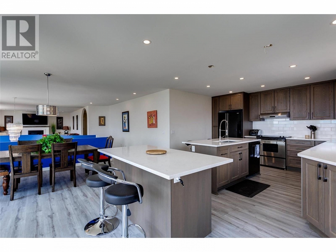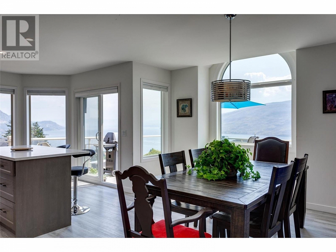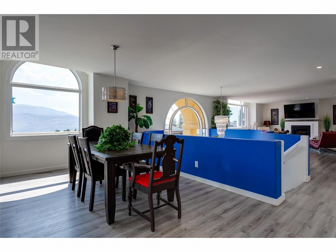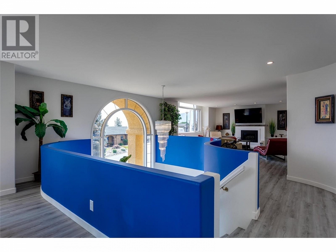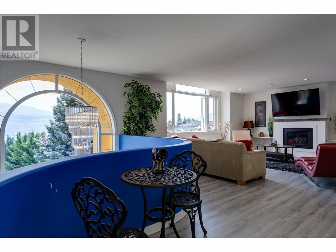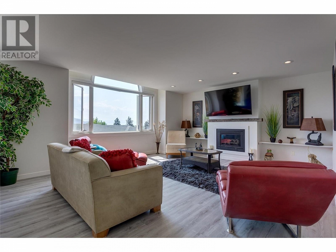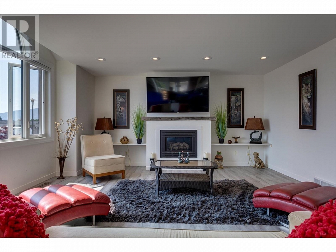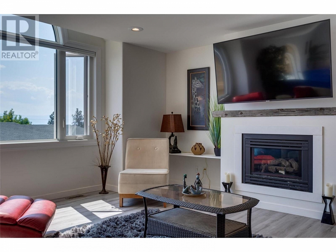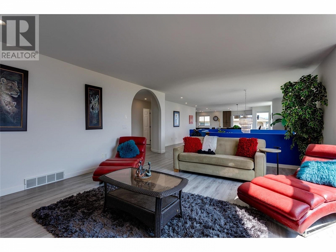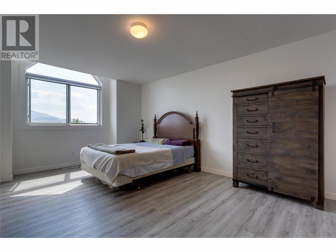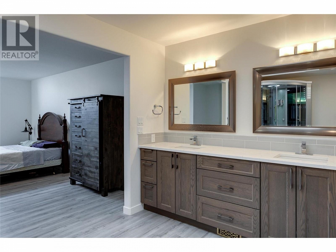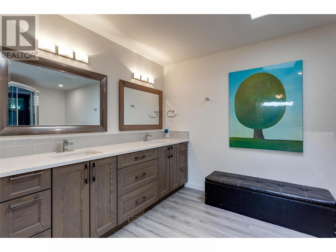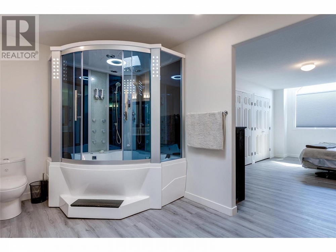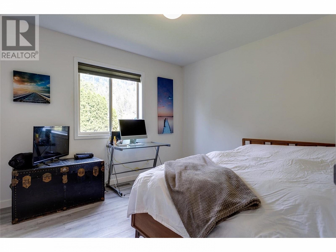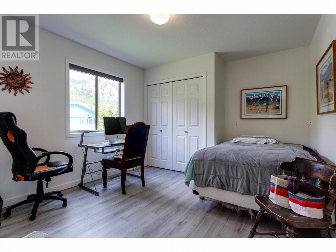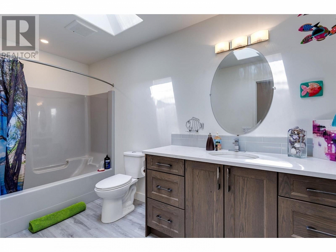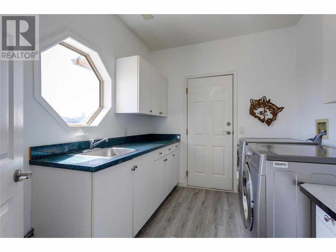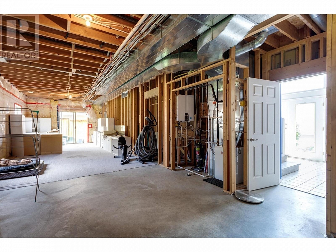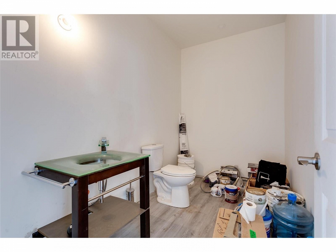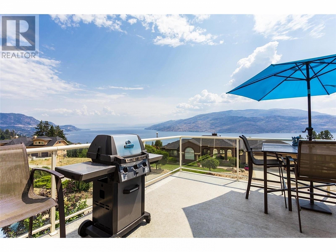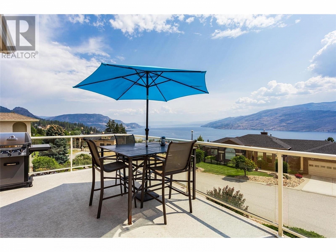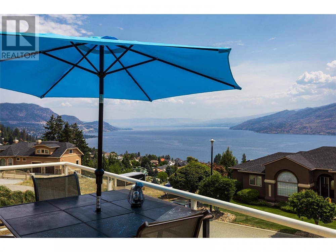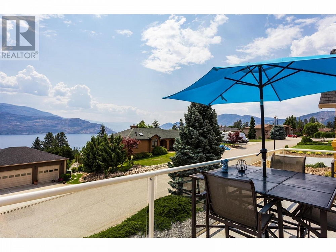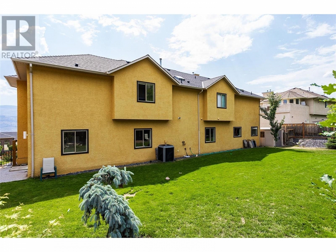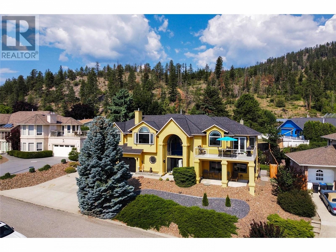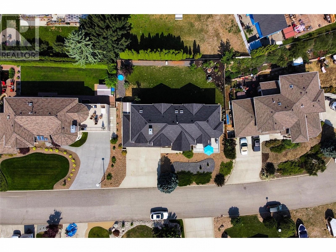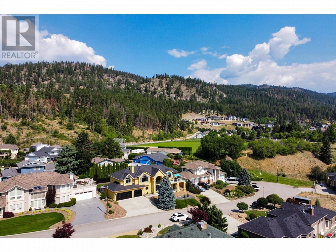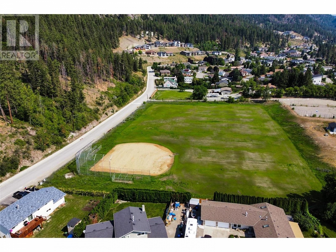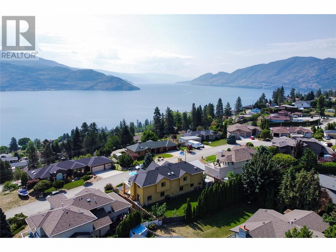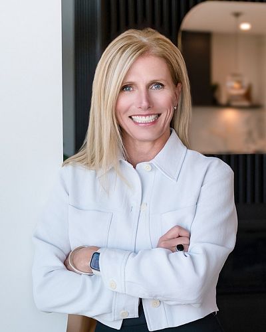6150 Gillam Crescent Peachland, British Columbia V0H1X4
$1,149,000
Description
Welcome to the peaceful cul-de-sac of one of Peachland’s most coveted streets, formerly 'Street of Dreams', where this property awaits you. This home exudes a comfortable living space with its outstanding lake and mountain views. The open-concept living area creates a seamless flow throughout the home, allowing for effortless movement and a sense of connection. The tastefully updated kitchen provides the perfect setting for entertaining guests with access to the large deck, designed for relaxation and entertainment while taking in breathtaking views. The spacious primary bedroom features an updated ensuite complete with deluxe steam shower/jacuzzi tub plus skylight that fills the space with natural light. Another updated bathroom, also with skylight, serves the additional bedrooms and quests. Lower level offers a fourth bedroom and 613 sqft of unfinished space, providing a separate entrance ~ perfect for an in-law suite. Convenience meets functionality with the dedicated laundry area, equipped with a sink and cabinets, conveniently located off the triple garage (833 sqft) that includes a large workbench. As you step outside, the flat backyard beckons, offering endless possibilities for outdoor enjoyment and only steps to Turner Park. Updates: six windows (triple pane) on the front of the home, laminate flooring, hot water on demand, highly efficient furnace, partial electrical, LED Lighting, kitchen and bathrooms. (id:6770)

Overview
- Price $1,149,000
- MLS # 10307421
- Age 1992
- Stories 2
- Size 2616 sqft
- Bedrooms 4
- Bathrooms 3
- See Remarks:
- Attached Garage: 3
- Exterior Stucco
- Cooling Central Air Conditioning
- Appliances Refrigerator, Dishwasher, Dryer, Range - Electric, Microwave, Washer
- Water Municipal water
- Sewer Municipal sewage system
- Flooring Laminate, Tile
- Listing Office RE/MAX Kelowna
- View Lake view, Mountain view, View (panoramic)
- Landscape Features Landscaped, Underground sprinkler
Room Information
- Main level
- Other 17'1'' x 46'4''
- 2pc Bathroom 6'0'' x 10'0''
- Utility room 4'2'' x 6'5''
- Laundry room 8'0'' x 10'0''
- Foyer 10'2'' x 18'4''
- Bedroom 12'5'' x 19'5''
- Second level
- Bedroom 9'11'' x 11'1''
- Bedroom 10'9'' x 12'7''
- 4pc Ensuite bath 8'7'' x 15'1''
- Primary Bedroom 18'3'' x 15'0''
- Living room 16'7'' x 19'6''
- Dining room 18'2'' x 15'7''
- Kitchen 21'11'' x 15'2''

