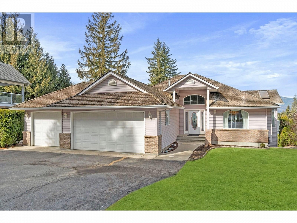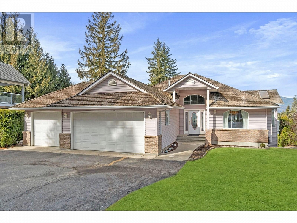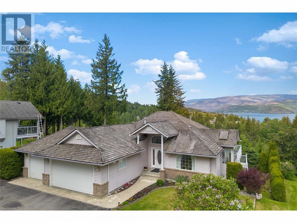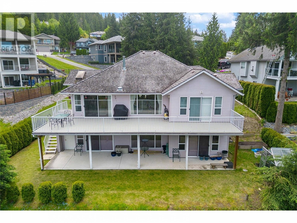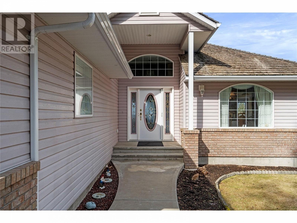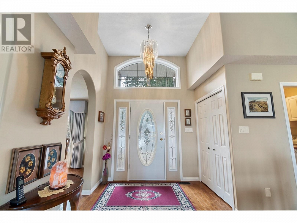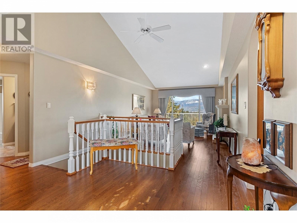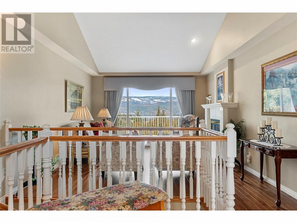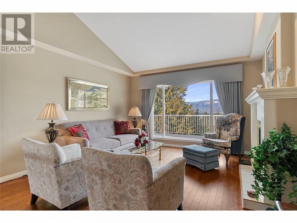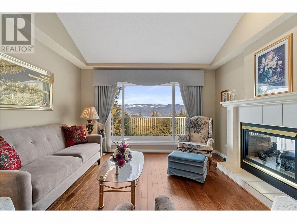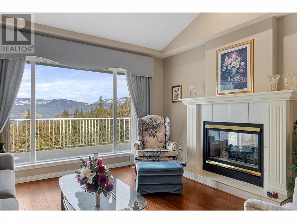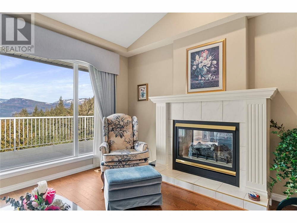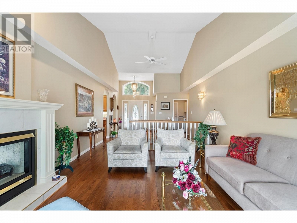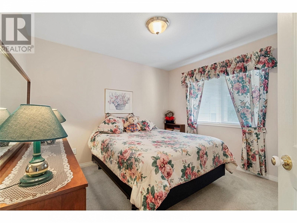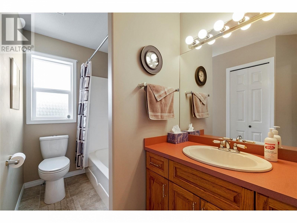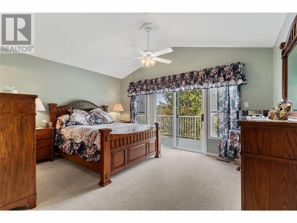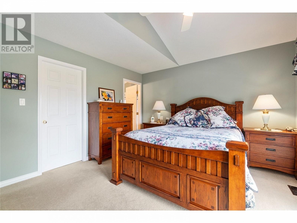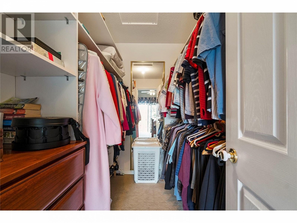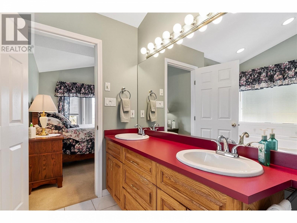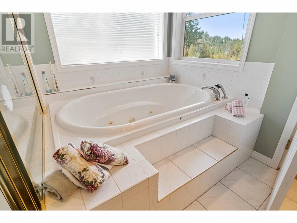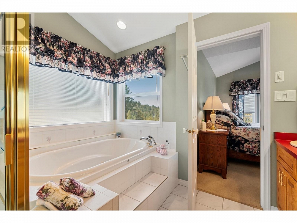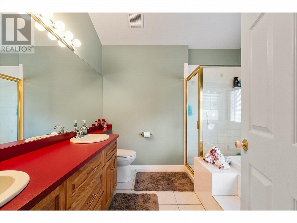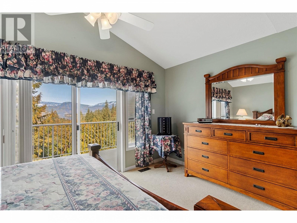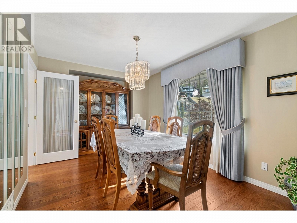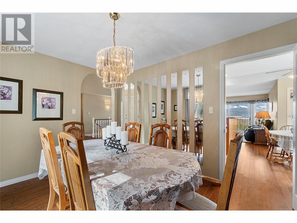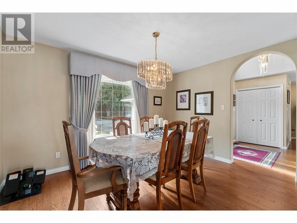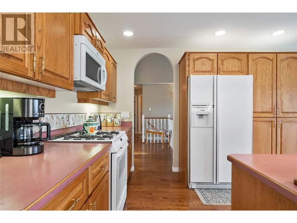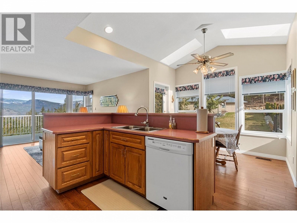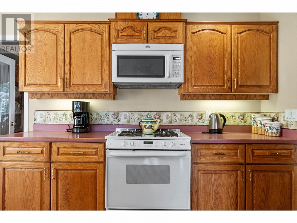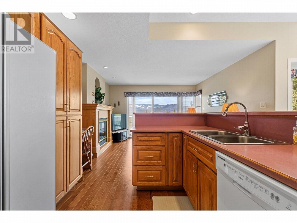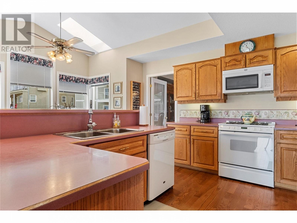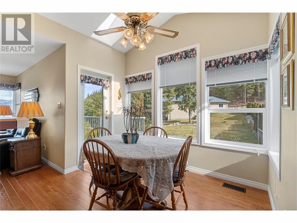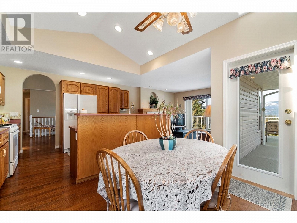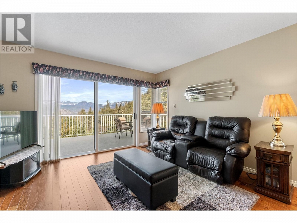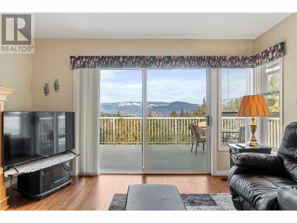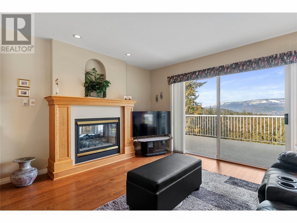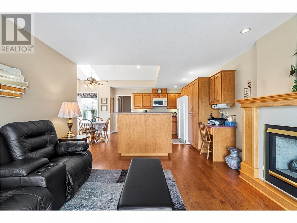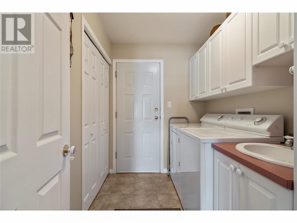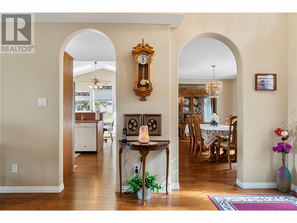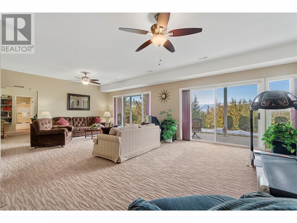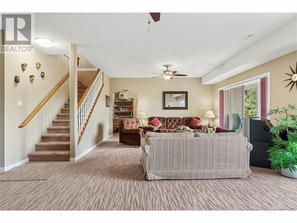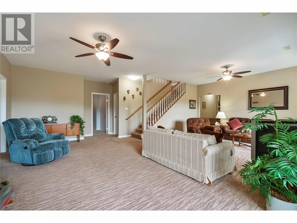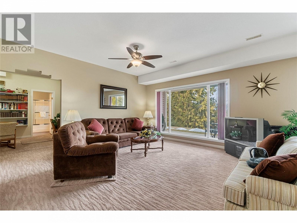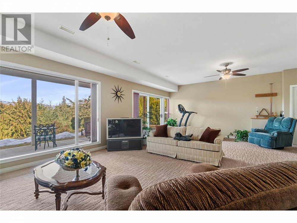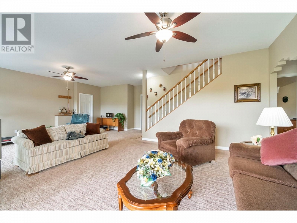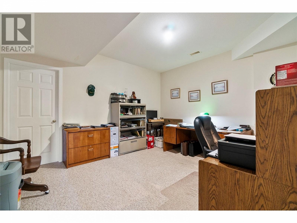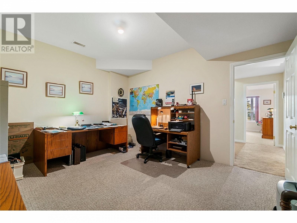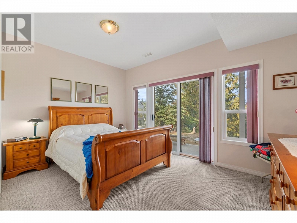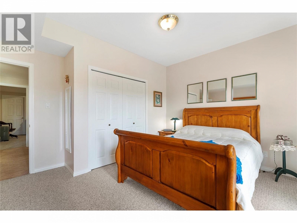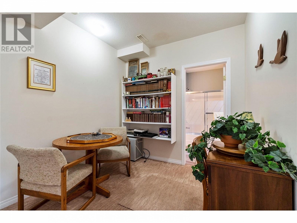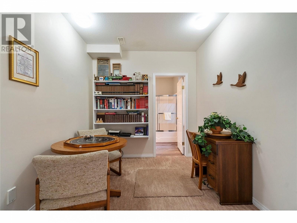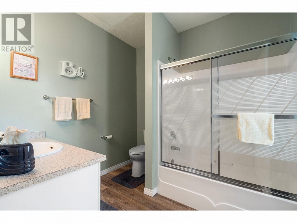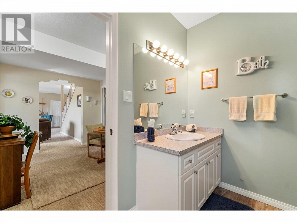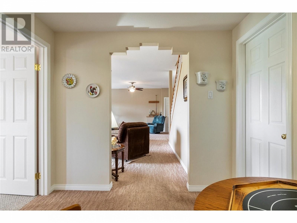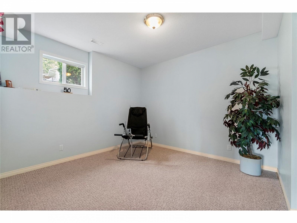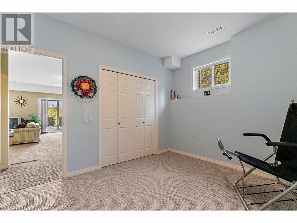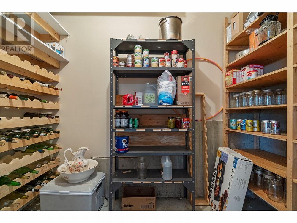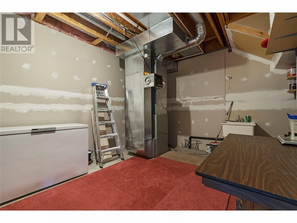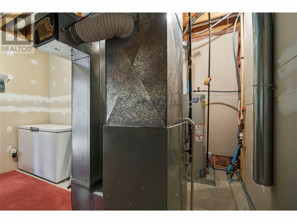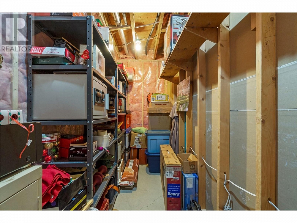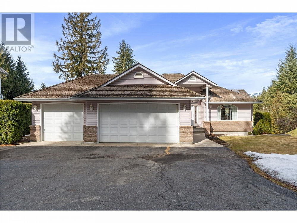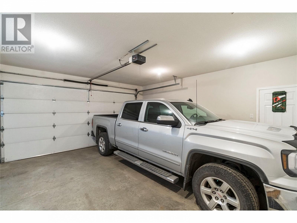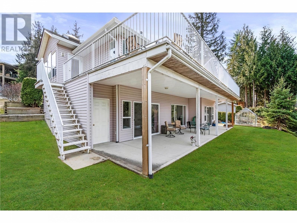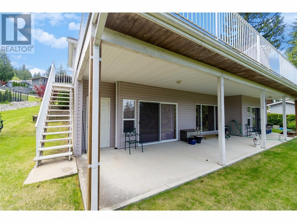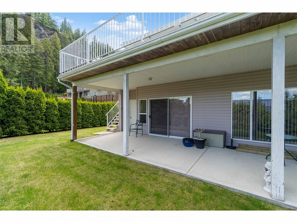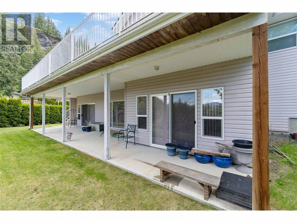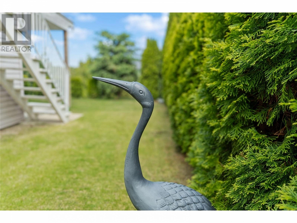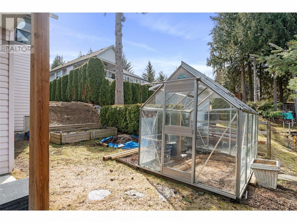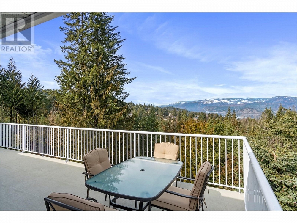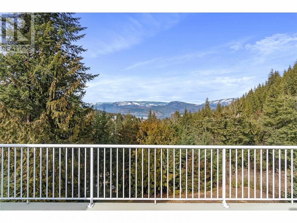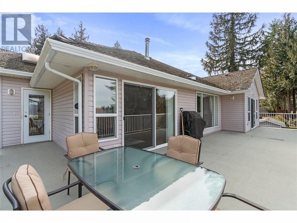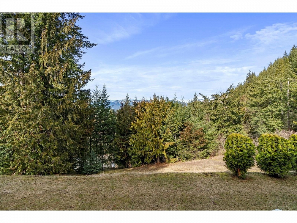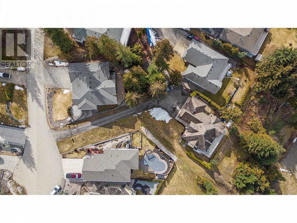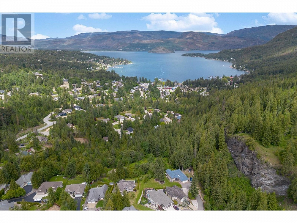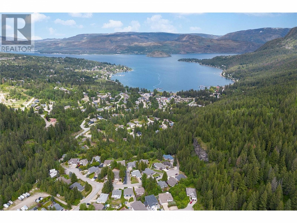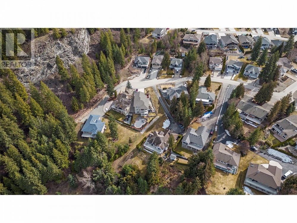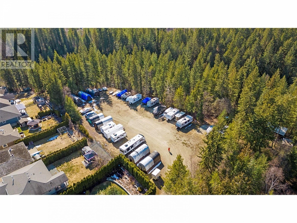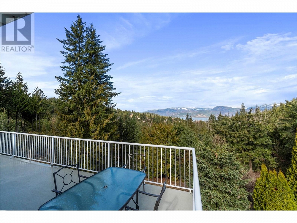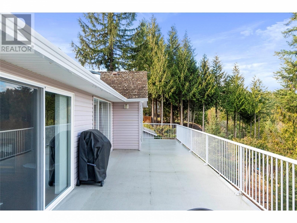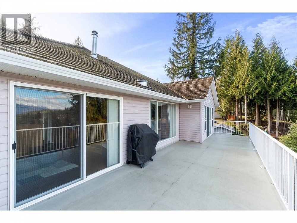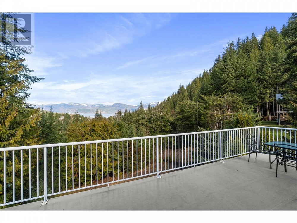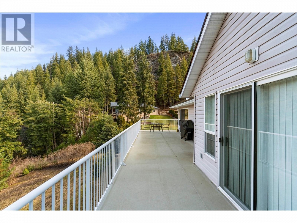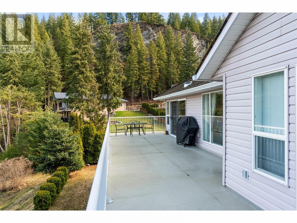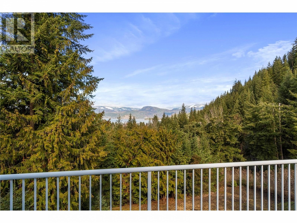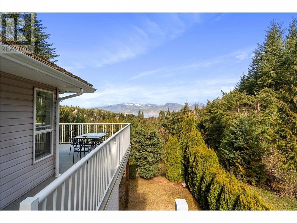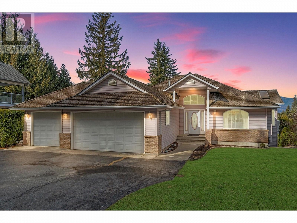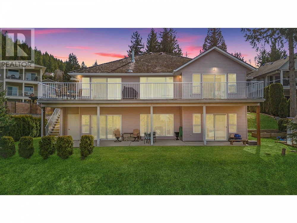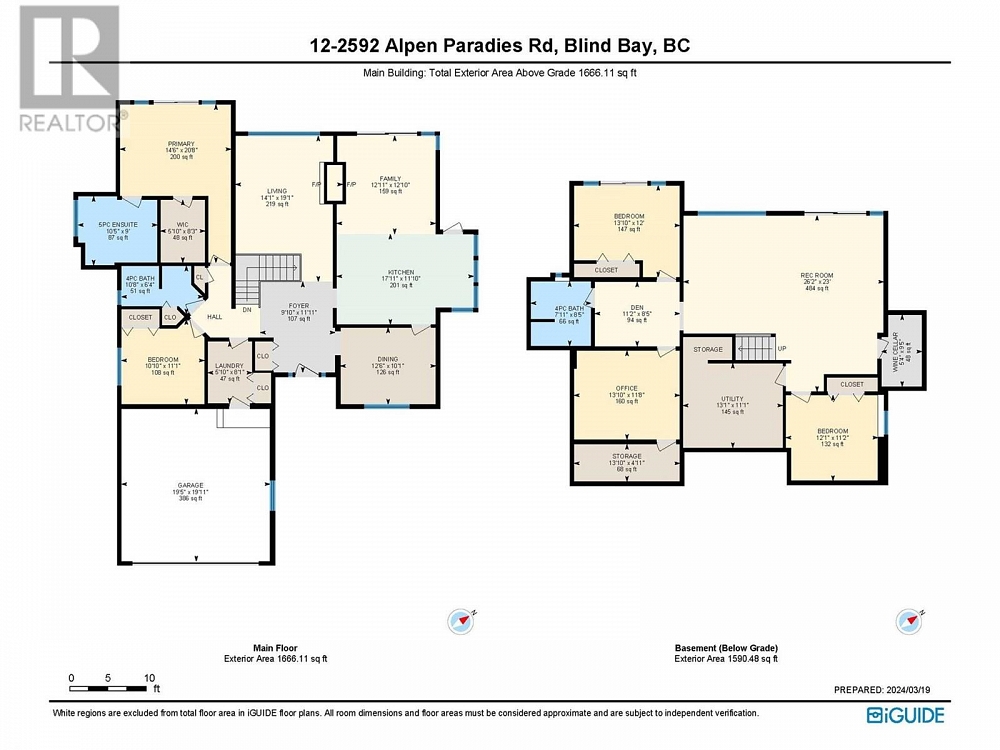2592 Alpen Paradies Road Unit# 12 Blind Bay, British Columbia V0E1H1
$849,900
Description
THIS HOME HAS IT ALL! Revel in the spectacular panoramic view of Blind Bay all the way to Copper Island! It offers 3046 sq ft of luxurious living space at an unbeatable price. Located in prestigious Alpen Paradies, this 4-bedroom, 3-bathroom spacious, elegant home features vaulted ceilings, enormous picture windows & multiple walkouts to a huge deck overlooking a lush & private backyard. Your open concept kitchen/family room features a gorgeous two-way gas fireplace, beautiful breakfast nook, skylights, kitchen island, gas range, oak cabinets with built-in desk & glass inset door to your top deck. The large master bedroom features a walk-in closet & 5-piece ensuite bath with oval jet tub & sliding glass door walkout. Entertainers will love the formal dining & living rooms on the main level. In the basement there’s a full rec room with room for your pool table, separate games/hobby room, large den/office, 2 bedrooms, wine cellar, several storage rooms & walkout to your covered lower deck & all-glass greenhouse. The nicely landscaped lot features underground irrigation, cedar hedging & mature trees for shade, peaceful seclusion & privacy. There’s central air, built-in vacuum, 3-car garage, free RV/boat storage (if space is available) & much more. You’ll love this community with all of its recreational amenities, social life, golf, pickleball, tennis, shopping & trails. Salmon Arm is just a 20-minute drive away. See your new home with this link: https://youtu.be/mvupeAgpQ24 (id:6770)

Overview
- Price $849,900
- MLS # 10307273
- Age 1997
- Stories 2
- Size 3046 sqft
- Bedrooms 4
- Bathrooms 3
- See Remarks:
- Attached Garage: 3
- RV:
- Exterior Vinyl siding
- Cooling Central Air Conditioning
- Appliances Refrigerator, Dishwasher, Dryer, Range - Gas, Microwave
- Water Private Utility
- Sewer Municipal sewage system
- Flooring Carpeted, Hardwood, Tile
- Listing Office RE/MAX Shuswap Realty
- View Lake view, Mountain view
- Landscape Features Landscaped, Sloping, Wooded area, Underground sprinkler
Room Information
- Basement
- 4pc Bathroom 8'5'' x 7'11''
- Games room 11'2'' x 8'5''
- Office 11'8'' x 13'10''
- Wine Cellar 5'4'' x 9'5''
- Family room 26'2'' x 23'0''
- Bedroom 13'10'' x 12'0''
- Bedroom 12'1'' x 11'2''
- Utility room 13'1'' x 11'11''
- Main level
- Laundry room 8'1'' x 5'10''
- Bedroom 10'10'' x 11'1''
- 4pc Bathroom 6'4'' x 10'8''
- 5pc Ensuite bath 9'0'' x 10'5''
- Primary Bedroom 14'6'' x 20'8''
- Family room 12'11'' x 12'10''
- Kitchen 17'11'' x 11'10''
- Dining room 12'6'' x 10'1''
- Living room 14'1'' x 19'1''

