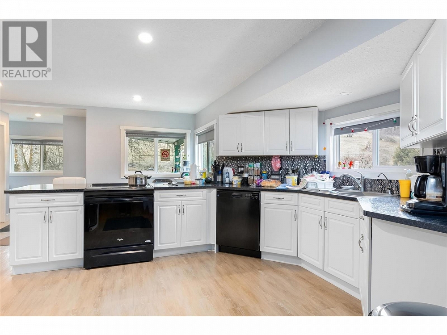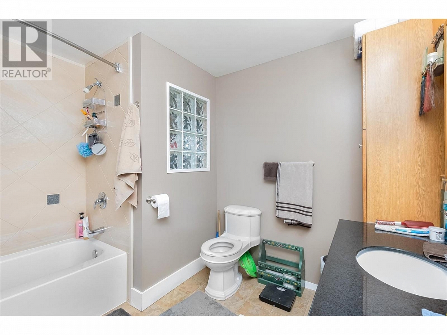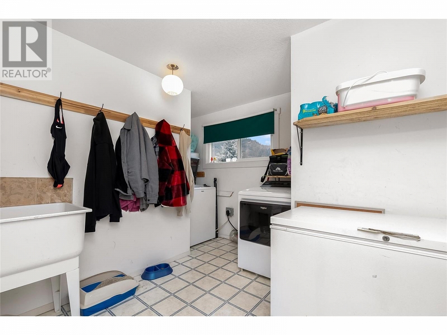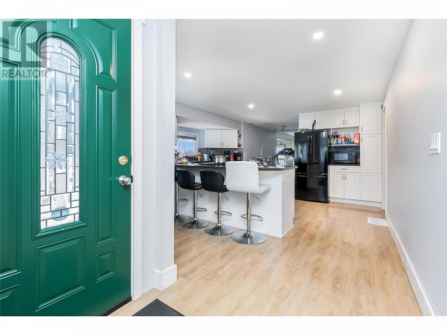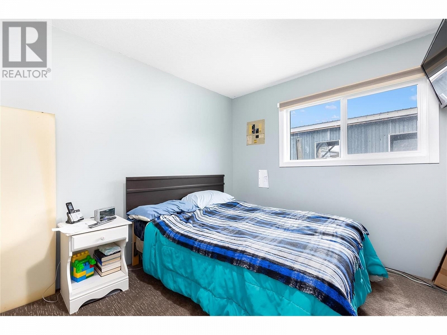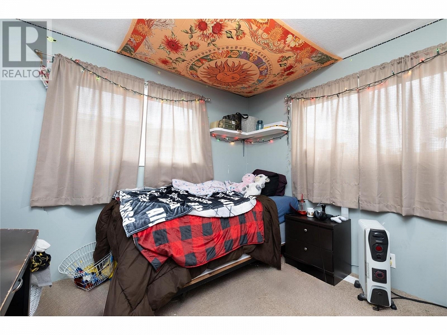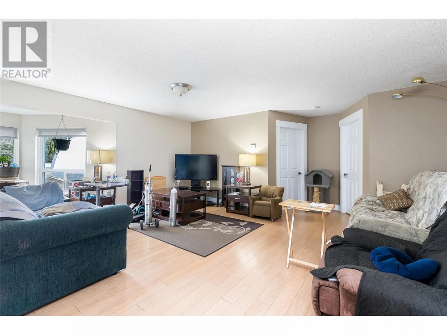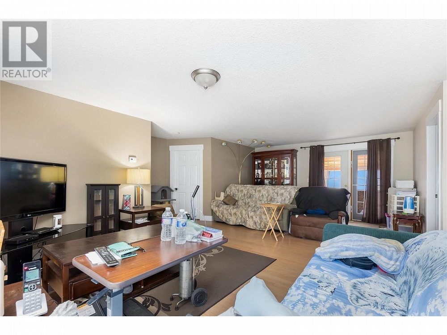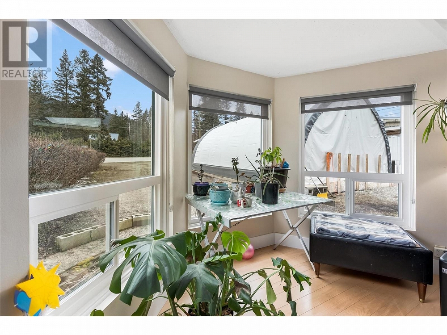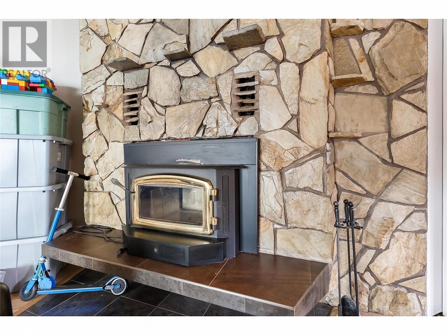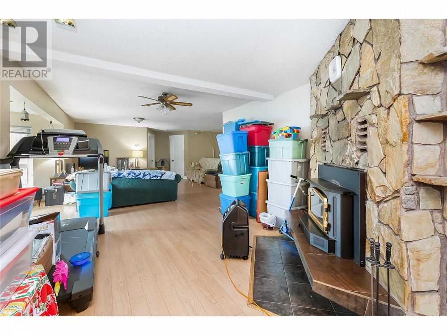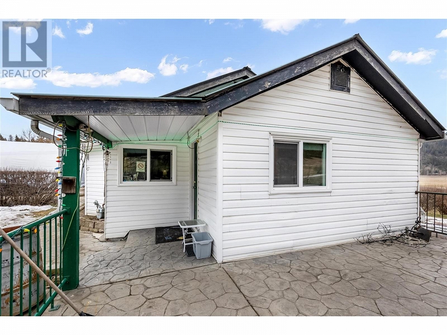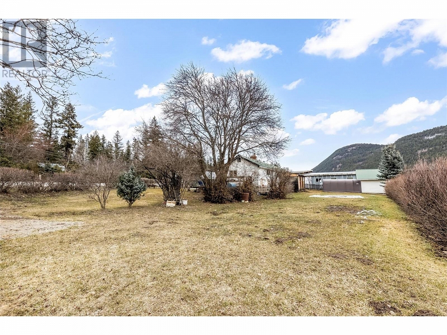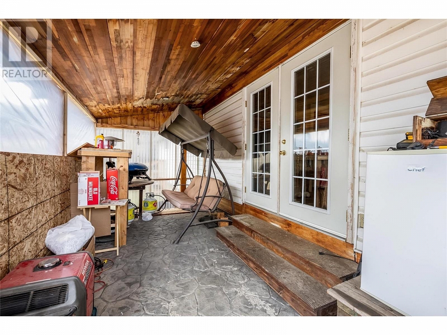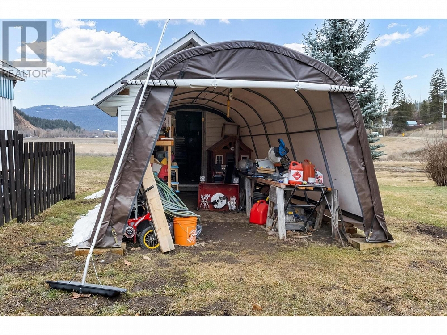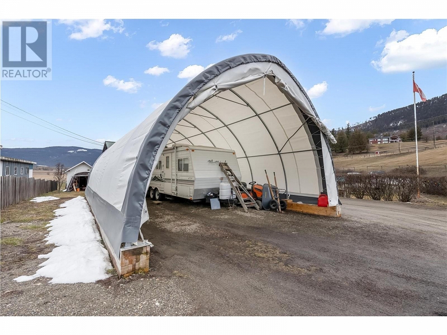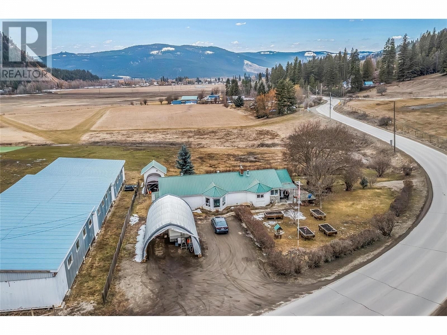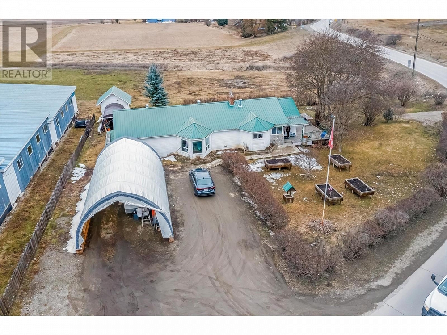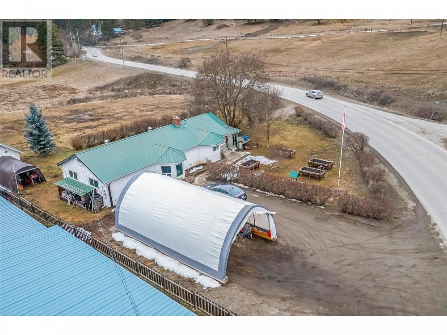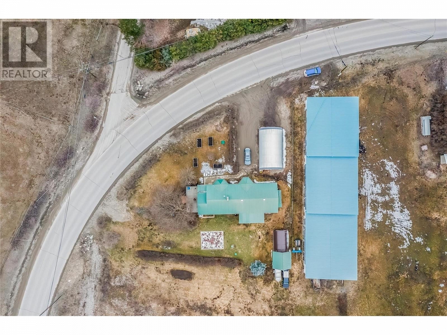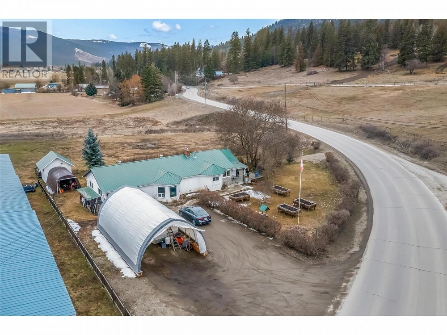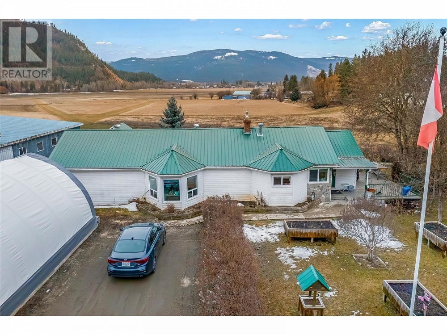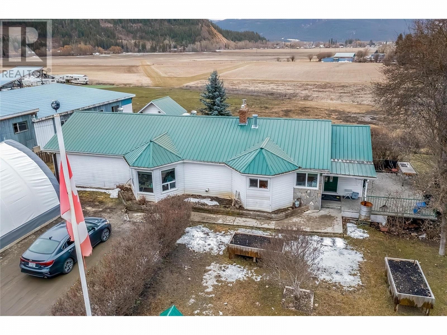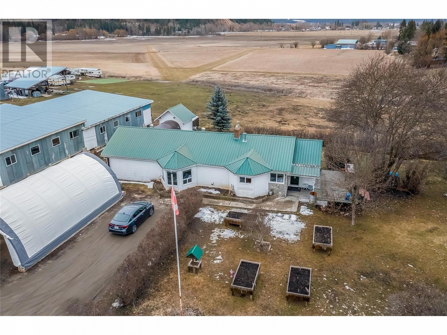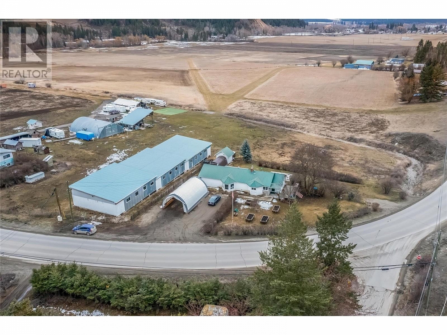237 Mabel Lake Road Lumby, British Columbia V0E2G5
$549,900
Description
Discover the charm of this updated 3-bedroom home, blending modern conveniences with timeless appeal. A newer kitchen with sleek appliances and an island featuring a built-in cooktop sets the stage for culinary delights. Enjoy the warmth of wood and gas heat. Relish the comfort of vinyl flooring and refreshed windows throughout. Step outside to a beautifully landscaped yard, perfect for outdoor gatherings on stamped concrete walks and spacious decks. Privacy is assured by surrounding hedges and trees, creating a serene backdrop for family activities or quiet moments by the fire pit. Embrace the joy of gardening in the raised beds of the hedge-enclosed front lawn. The large .41-acre lot offers views of the valley and nearby paragliders, adding to the unique charm. Inside, a generous living area with Bay windows and French doors opening to the back deck provides ample space for relaxation. With well-sized bedrooms and a conveniently located laundry room, every aspect of this home is designed for comfort. Don't miss this rare opportunity to own a thoughtfully updated property, offering a blend of modern comforts and natural beauty in a convenient location. R.2 zoning allows you to take advantage of some income potential. Main Floor square footage was taken from BC Assessment and basement square footage was measured manually - if dimensions are important please verify measurements. In the driveway, there is a 36'x20' Covered RV/Trailer storage (15' high) (id:6770)

Overview
- Price $549,900
- MLS # 10307320
- Age 1961
- Stories 1
- Size 1523 sqft
- Bedrooms 3
- Bathrooms 2
- See Remarks:
- Exterior Vinyl siding
- Appliances Refrigerator, Dishwasher, Dryer, Range - Electric, Washer
- Water Well
- Sewer Septic tank
- Flooring Carpeted, Linoleum, Tile
- Listing Office Century 21 Executives Realty Ltd
- View Mountain view
- Landscape Features Landscaped, Level
Room Information
- Basement
- Main level
- Foyer 8'4'' x 6'7''
- Dining room 16'10'' x 12'5''
- Primary Bedroom 17'11'' x 9'6''
- Laundry room 9'7'' x 8'10''
- 4pc Bathroom 10'0'' x 8'5''
- 2pc Bathroom Measurements not available
- Bedroom 9'8'' x 11'4''
- Bedroom 9'5'' x 11'3''
- Kitchen 16'2'' x 16'3''
- Living room 14'4'' x 22'3''


