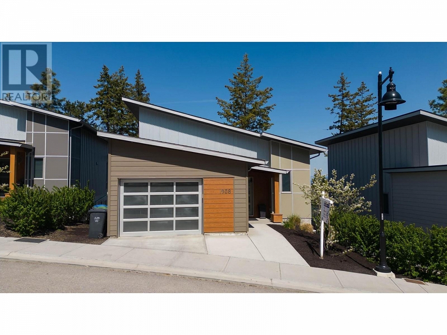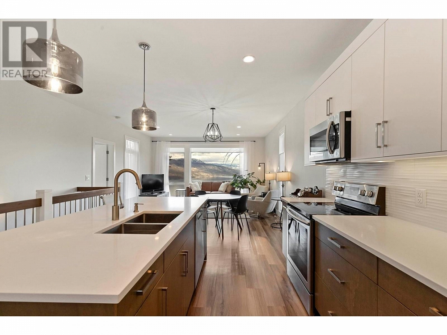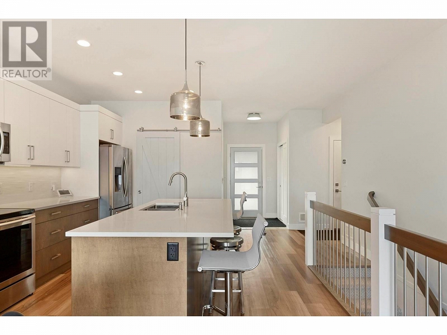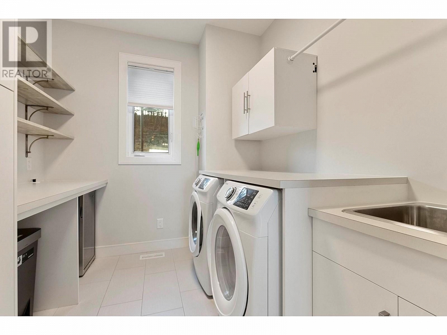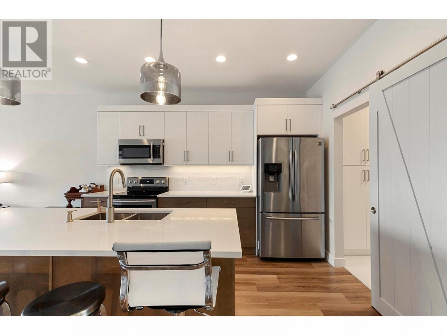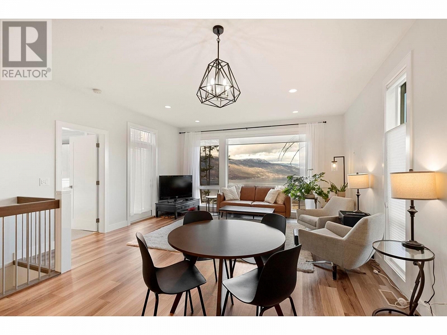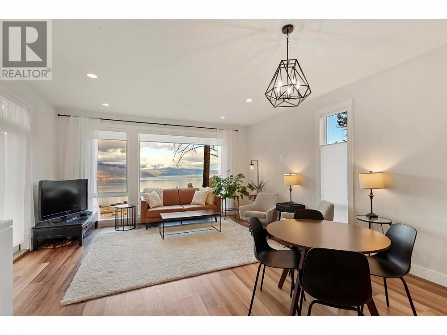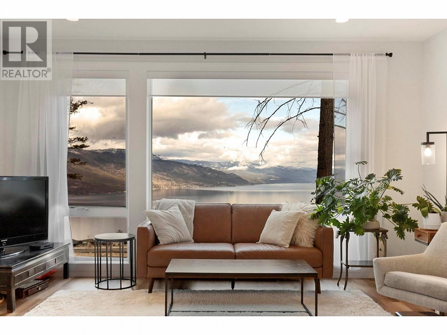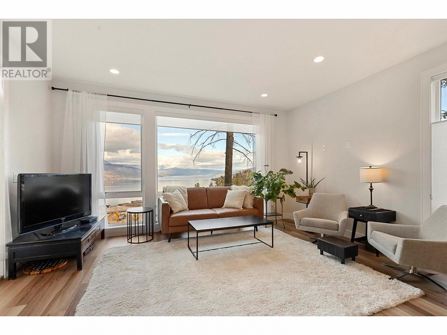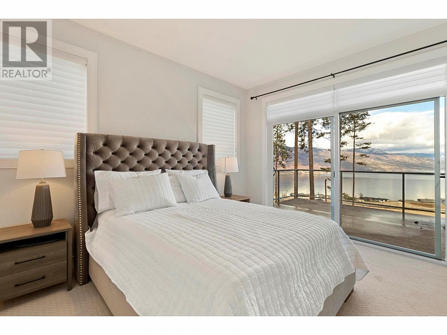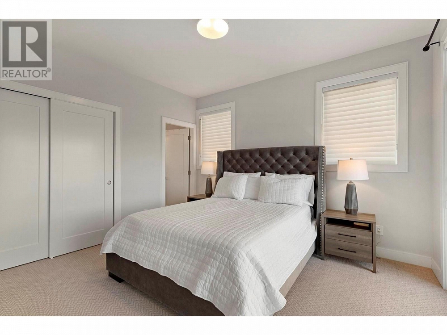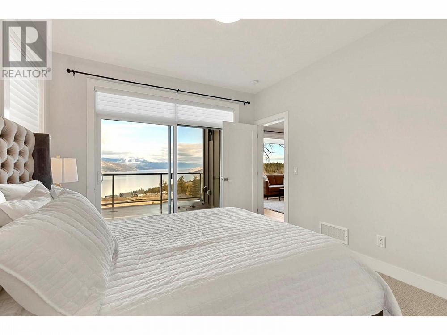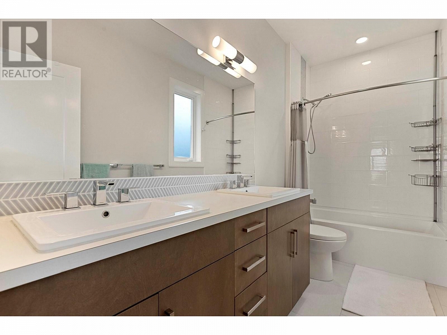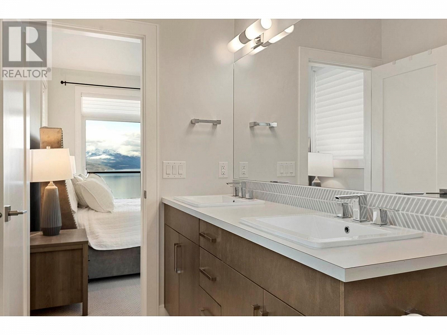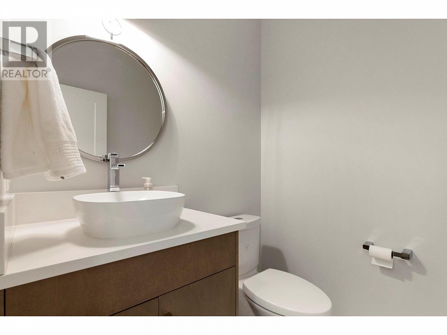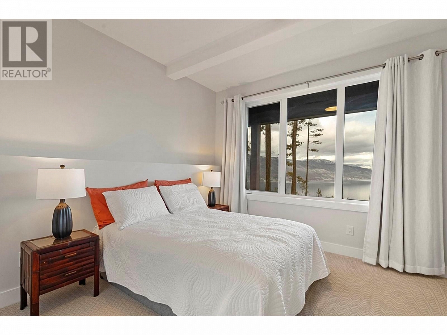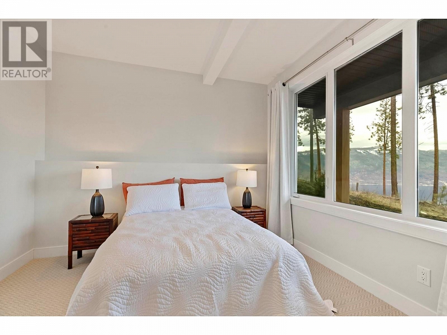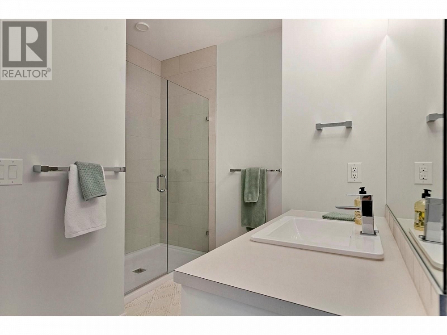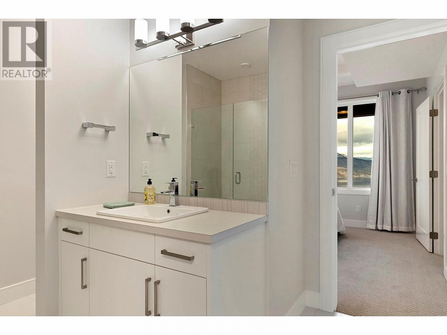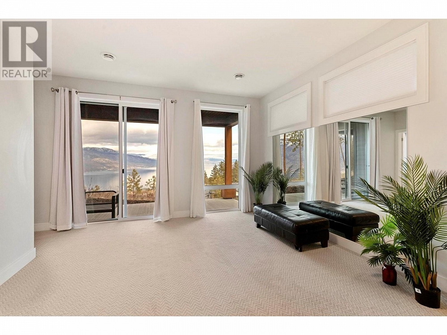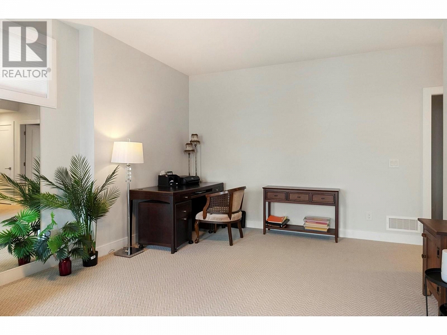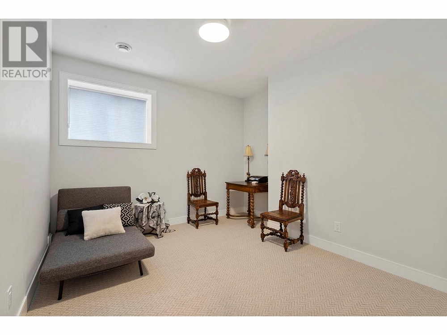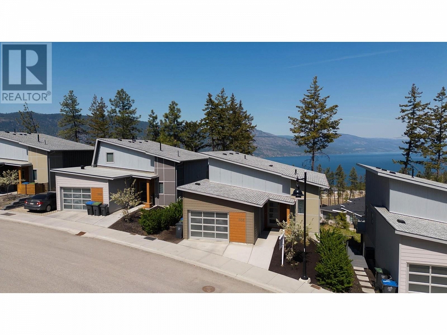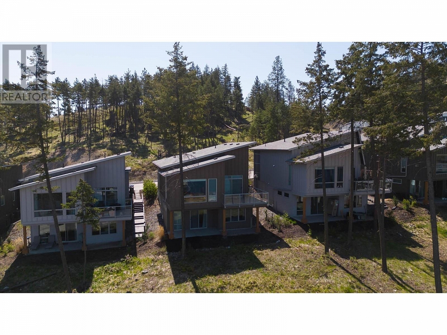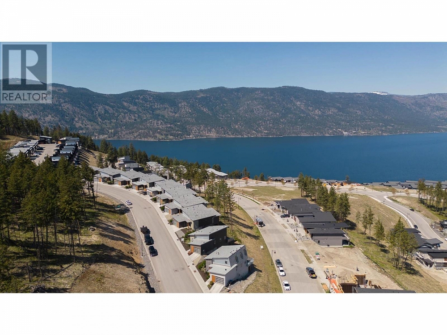1908 Porcupine Point Crescent Kelowna, British Columbia V1V0C6
$959,000
Description
3 BEDROOM WITH LAKE VIEWS! In the prestigious McKinley Beach development, this beautiful 3 bedroom, 3 bathroom home with Okanagan Lake views is ready for its new family. Gorgeous open concept on main coupled with large view windows create spaciousness! The kitchen is sleek with modern two toned cabinets, SS appliances and large walk-in pantry with extra cupboard & counter space. The Primary bedroom is perfectly situated to soak up the lake views and features a 5 piece ensuite with dual sinks and has its own private access to the deck to sip your morning coffee or evening wine. Enjoy 2 more bedrooms below as well as a living room and full bath - the perfect spot for kids or guests. Gorgeous finishings and modern colors throughout, this home has been well kept. Oversized single car garage with room for storage. McKinley Beach offers more than just a place to call home - ownership includes access to many amazing amenities: Marina, gardens, tennis & pickleball courts, outdoor gym, walking trails, dog park and upcoming amenity clubhouse (with indoor pool, yoga/stretching room, gym, and outdoor hot tub, as well as a community gathering space). 15 minutes to downtown Kelowna & The Kelowna International Airport, this location offers nature and privacy while having many amenities close by! (id:6770)

Overview
- Price $959,000
- MLS # 10307351
- Age 2019
- Stories 2
- Size 1789 sqft
- Bedrooms 3
- Bathrooms 3
- Attached Garage: 1
- Exterior Composite Siding
- Cooling Central Air Conditioning
- Appliances Refrigerator, Dishwasher, Dryer, Range - Electric, Microwave, Washer
- Water Municipal water
- Sewer Municipal sewage system
- Flooring Carpeted, Tile, Vinyl
- Listing Office eXp Realty (Kelowna)
- View Lake view, View (panoramic)
- Landscape Features Landscaped
Room Information
- Lower level
- Bedroom 11'0'' x 10'5''
- Bedroom 15'4'' x 10'8''
- Recreation room 18'11'' x 12'9''
- Main level
- 2pc Bathroom Measurements not available
- 5pc Ensuite bath Measurements not available
- Primary Bedroom 12'7'' x 11'2''
- Living room 15'11'' x 11'3''
- Dining room 12'8'' x 7'8''
- Kitchen 12'8'' x 12'4''
- Foyer 9'1'' x 5'0''

