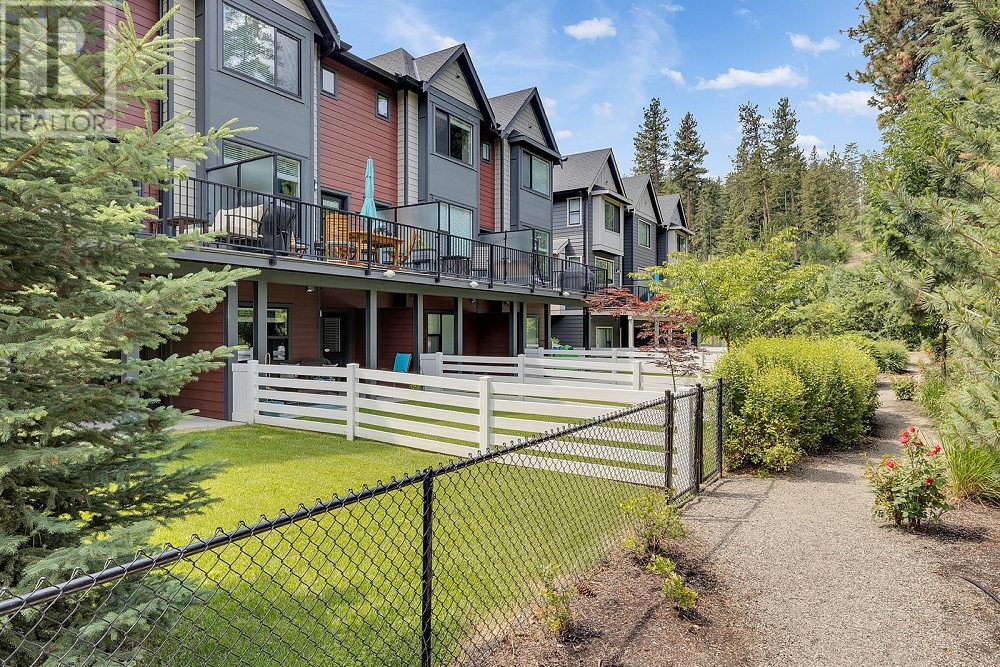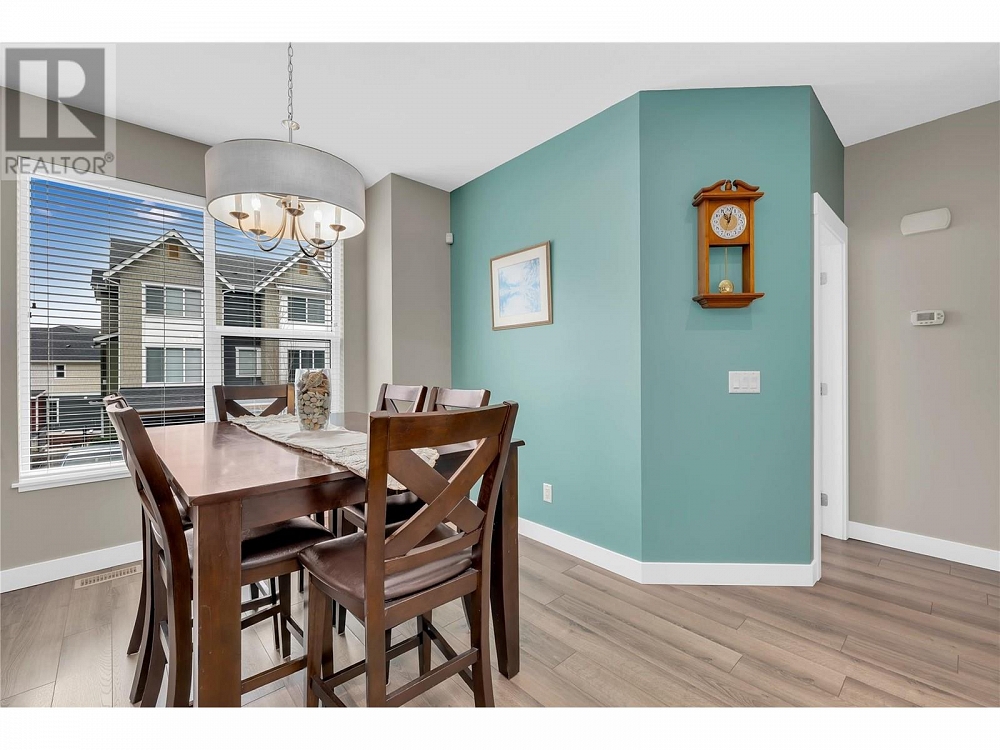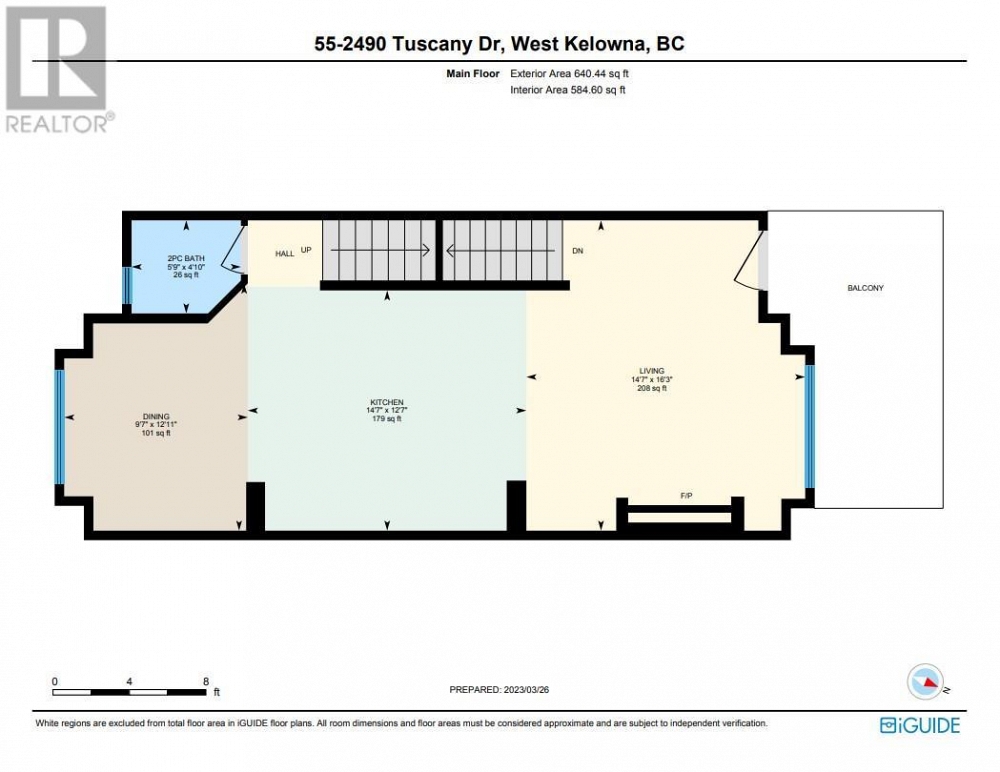2490 Tuscany Drive Unit# 55 West Kelowna, British Columbia V4T3M4
$679,000
Description
Welcome to Tuscany Drive. As you enter, you will feel comfortable knowing that the home has been maintained with great pride and cleanliness creating a spotless move-in ready home. The open-concept main level flows beautifully from the living room to the kitchen with large wall-to-wall windows. The kitchen offers attractive stainless-steel appliances with a gas range in like-new order. The large quartz island is a great touch providing conveniently placed outlets. The upper floor offers an ample amount of storage. Your primary bedroom holds a 4-piece ensuite with his and her sinks. A fully fenced backyard provides an opportunity for you to create your own environment, and neighbors a charming walking path backing onto the fairway of the Shannon Lake Golf Course. This Tuscany Drive home is conveniently located within walking distance of Shannon Woods Park, a dog park, playfields, and Shannon Lake itself. (id:6770)

Overview
- Price $679,000
- MLS # 10307088
- Age 2016
- Stories 3
- Size 1574 sqft
- Bedrooms 3
- Bathrooms 3
- Attached Garage: 1
- Exterior Composite Siding
- Cooling Central Air Conditioning, Heat Pump
- Appliances Refrigerator, Dishwasher, Dryer, Microwave, Washer
- Water Municipal water
- Sewer Municipal sewage system
- Listing Office Royal LePage Kelowna
- View Mountain view, Valley view
- Fencing Fence
- Landscape Features Underground sprinkler
Room Information
- Main level
- Second level
- Kitchen 12'7'' x 14'7''
- Dining room 12'11'' x 9'7''
- Partial bathroom 4'10'' x 5'9''
- Third level
- Bedroom 14'0'' x 12'1''
- 4pc Ensuite bath 8'10'' x 6'5''
- Full bathroom 9'1'' x 5'0''


















































