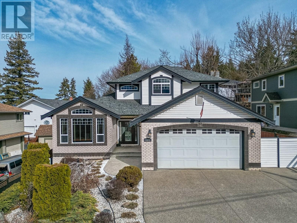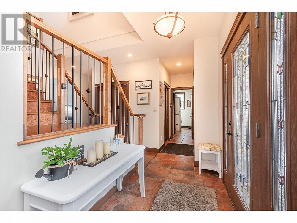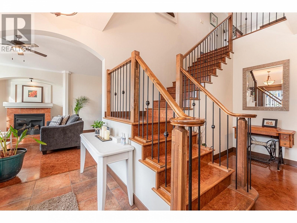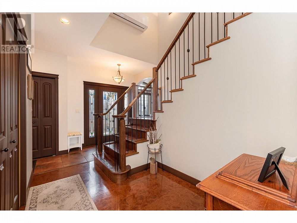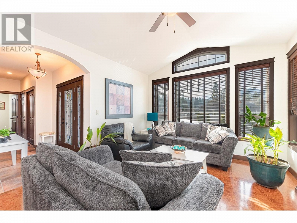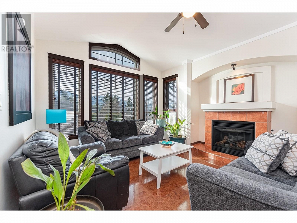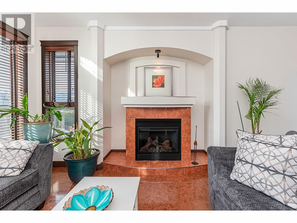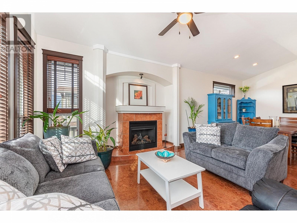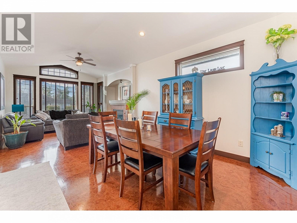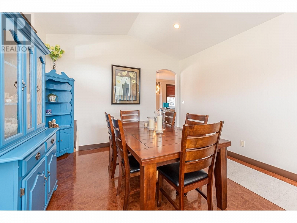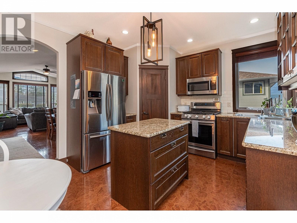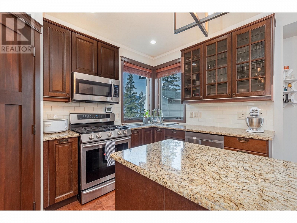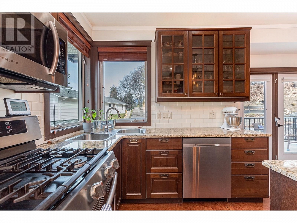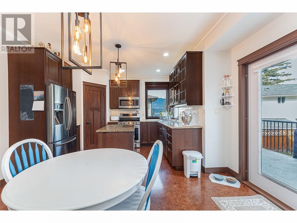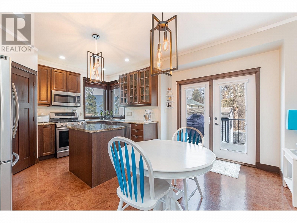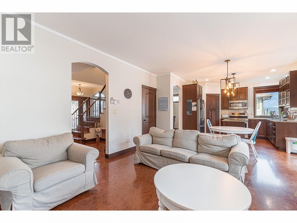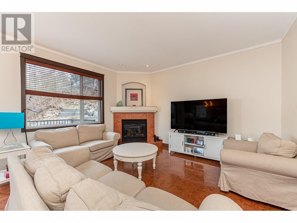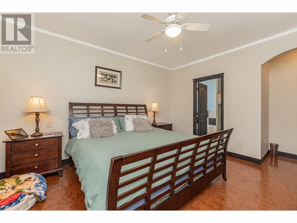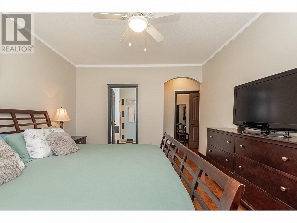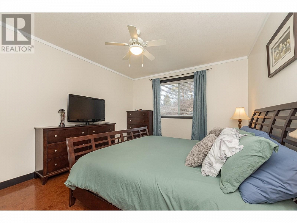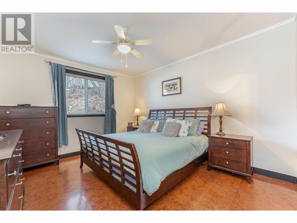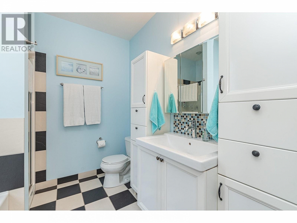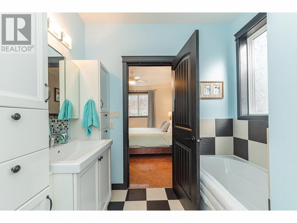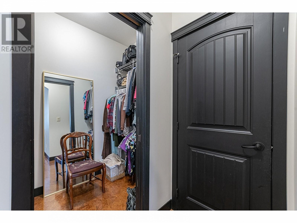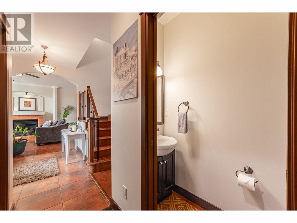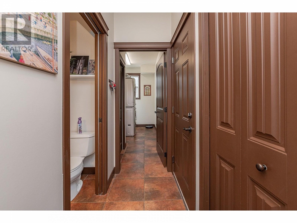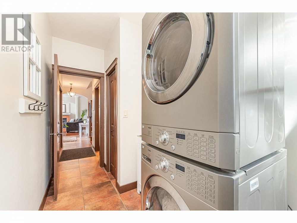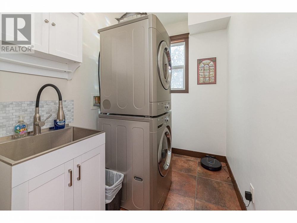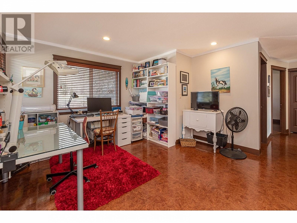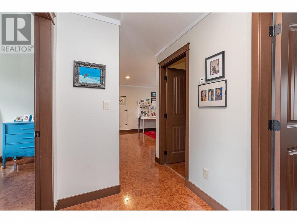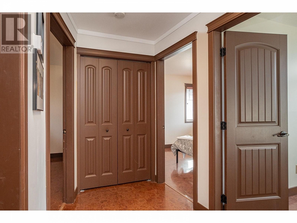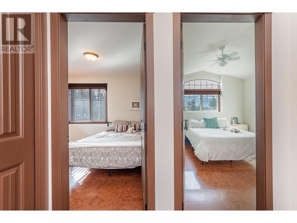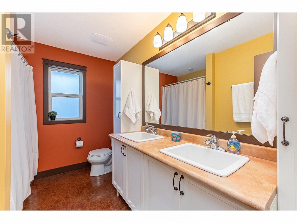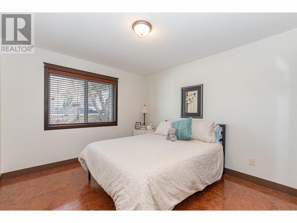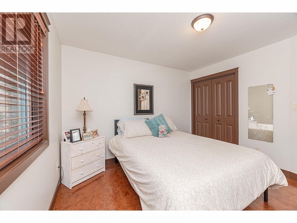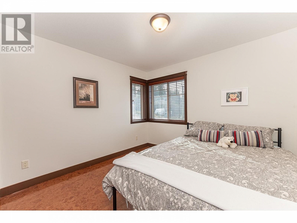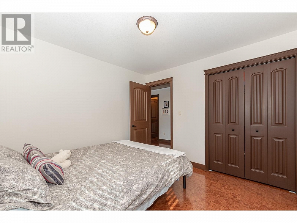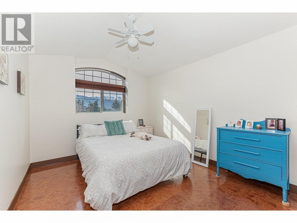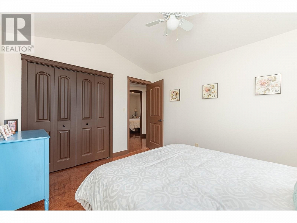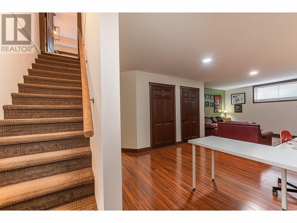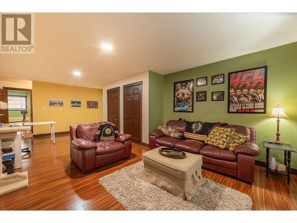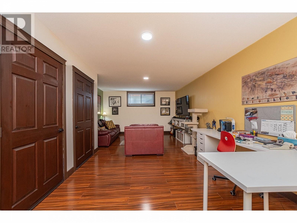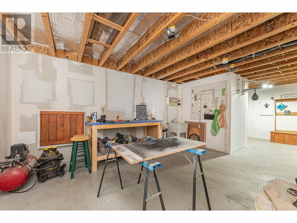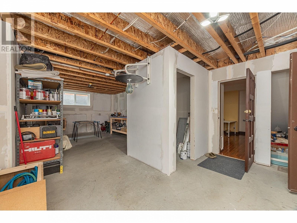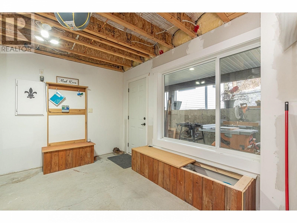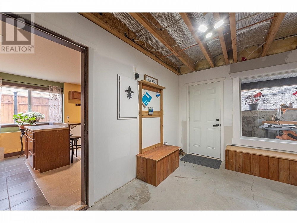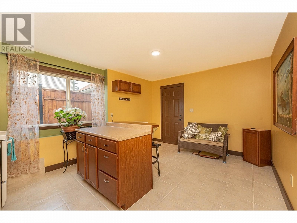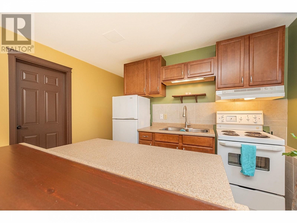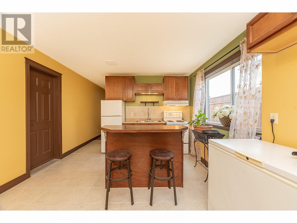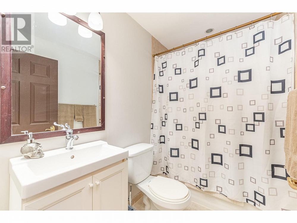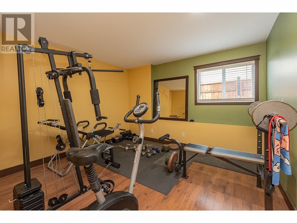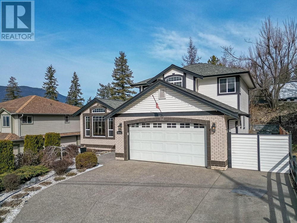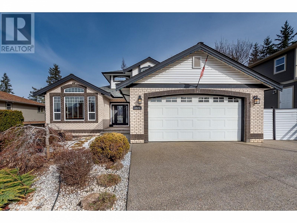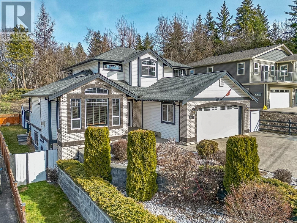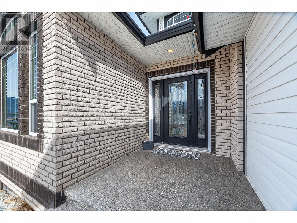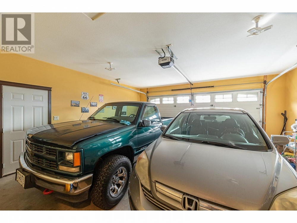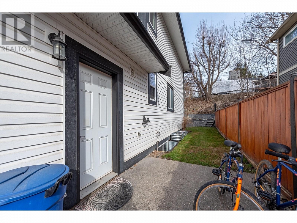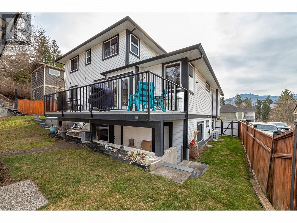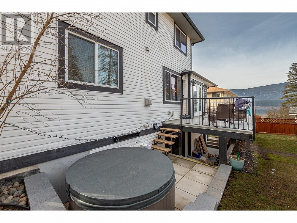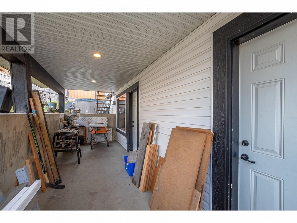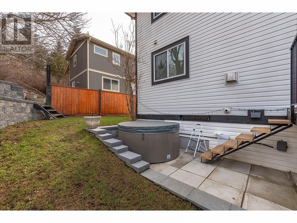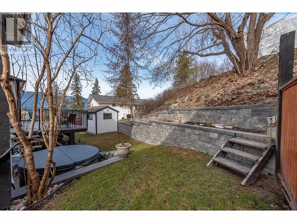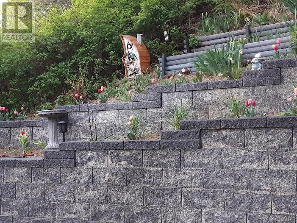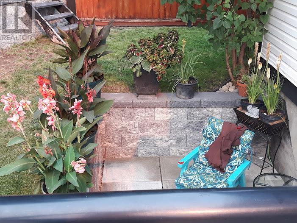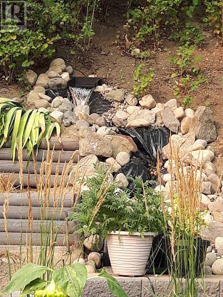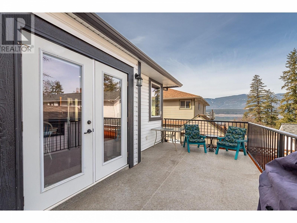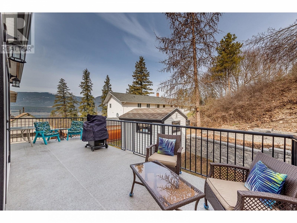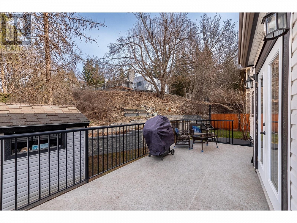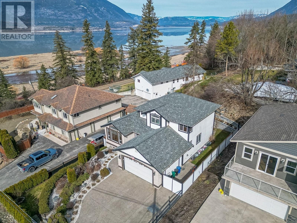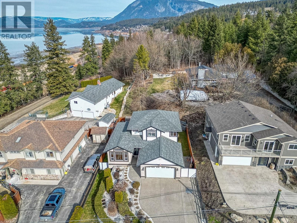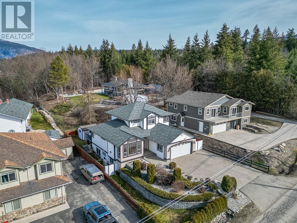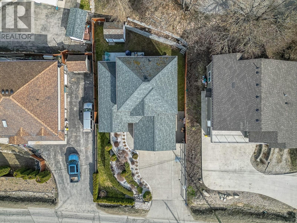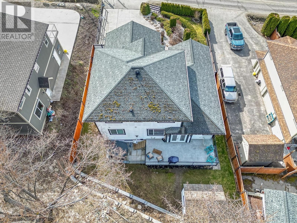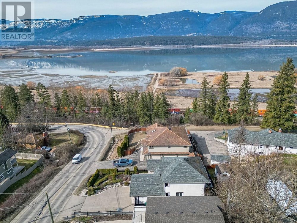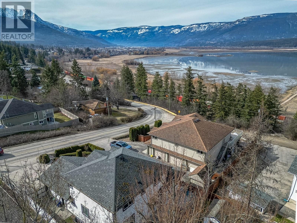1571 20 Avenue NE Salmon Arm, British Columbia V1E3X8
$860,000
Description
Welcome to this beautiful 2007 Custom Built Home with heated Cork flooring throughout and a bachelor suite! This 3,378 sq. ft. home offers 4 Bedrooms, 4 Bathrooms with main floor Master suite and Laundry. Enter in to Cathedral ceilings with open staircase to second floor. Off the entryway is a living room with gas fireplace, adjoining the formal Dinning area. Open concept Kitchen & cozy Family room with a second gas fireplace and French Doors out to back deck. Kitchen boasts granite counter tops, stainless steel appliances, pantry, Island and Lake views. Master suite has walk-in closet and 4 pcs ensuite. 2nd level offers open nook/office area, 3 large bedrooms and full Bath with double sinks. Downstairs you'll find a fully finished basement with Rec room, large storage, backyard access and a Bachelor suite. There are 3 access's into the suite, 2 from basement and 1 outside separate entrance giving this area great versatility. Use as a suite, private accommodation for family/guests or just extra space for yourself! Fully landscaped 0.14 acre lot, with fenced backyard, underground sprinklers and garden shed. Large double garage plus extra driveway parking/storage. (id:6770)

Overview
- Price $860,000
- MLS # 10307050
- Age 2007
- Stories 2
- Size 3378 sqft
- Bedrooms 5
- Bathrooms 4
- Attached Garage: 2
- Exterior Brick, Vinyl siding
- Cooling Heat Pump
- Appliances Refrigerator, Dishwasher, Range - Gas, Microwave, See remarks, Washer/Dryer Stack-Up
- Water Municipal water
- Sewer Municipal sewage system
- Flooring Ceramic Tile, Cork, Laminate
- Listing Office Century 21 Executives Realty Ltd.
- View Lake view
- Fencing Fence
- Landscape Features Landscaped
Room Information
- Additional Accommodation
- Kitchen 14'8'' x 11'2''
- Bedroom 12'1'' x 11'4''
- Basement
- Recreation room 24'4'' x 11'
- Main level
- Partial bathroom 2'6'' x 5'11''
- Laundry room 11'7'' x 5'6''
- 4pc Ensuite bath 8'1'' x 7'4''
- Primary Bedroom 17'5'' x 11'11''
- Family room 13'11'' x 12'
- Kitchen 16' x 13'5''
- Dining room 13'2'' x 11'11''
- Living room 13'7'' x 13'5''
- Second level
- Bedroom 10'1'' x 10'1''
- Bedroom 12'1'' x 10'4''
- 4pc Bathroom 10'1'' x 5'1''
- Dining nook 13'7'' x 10'11''

