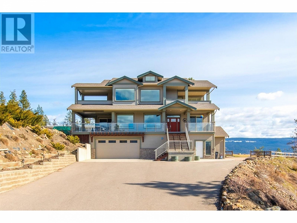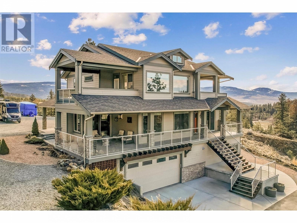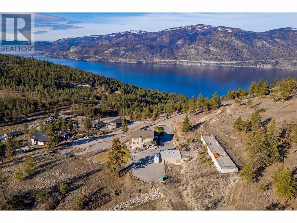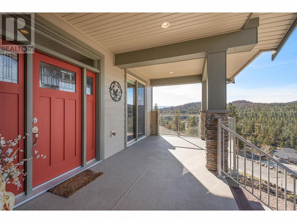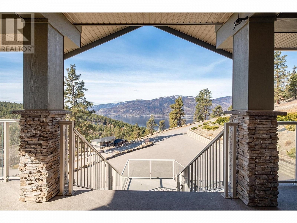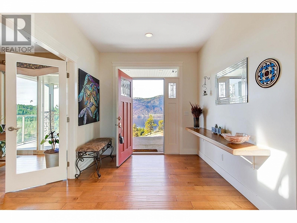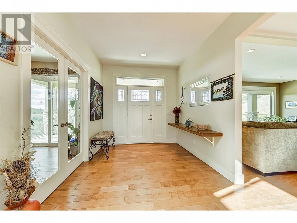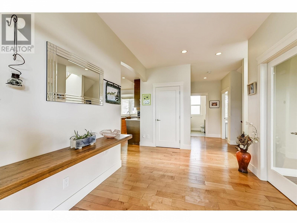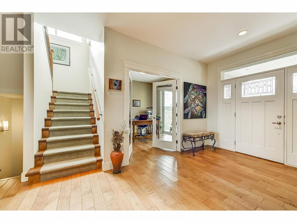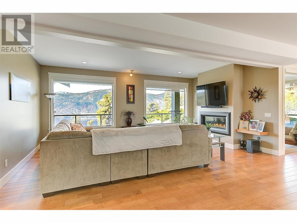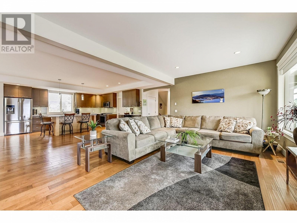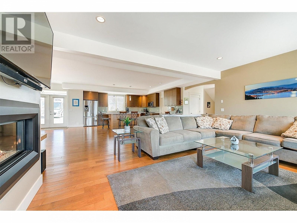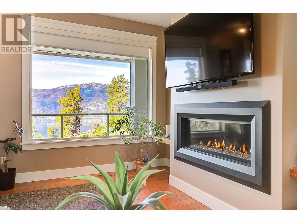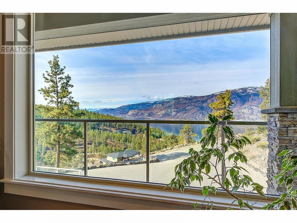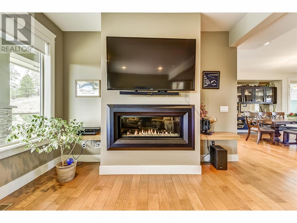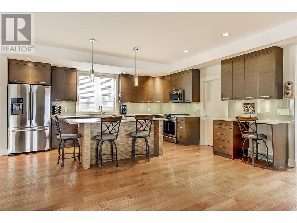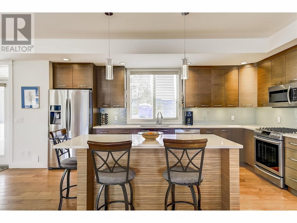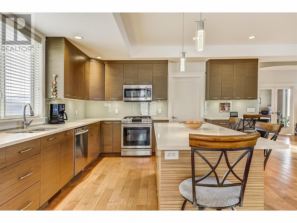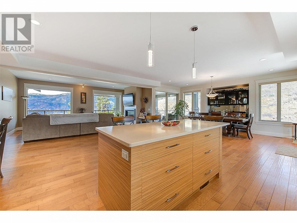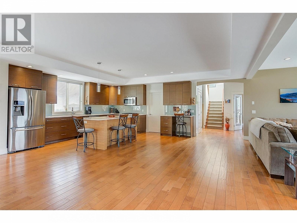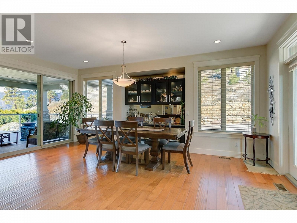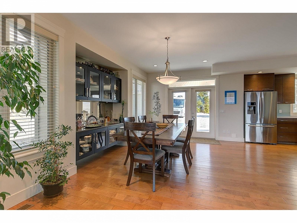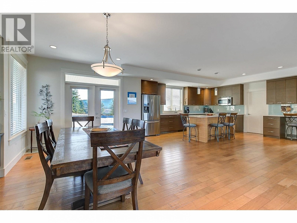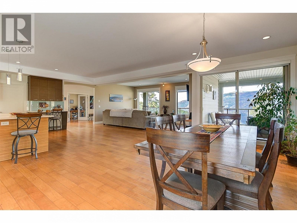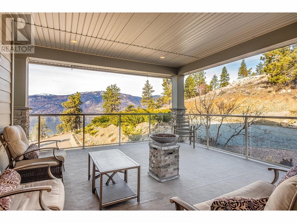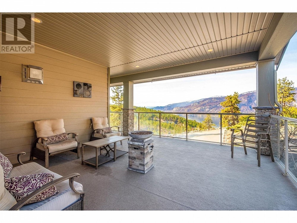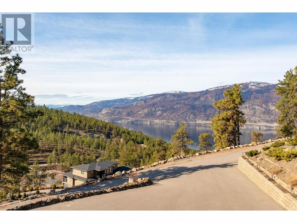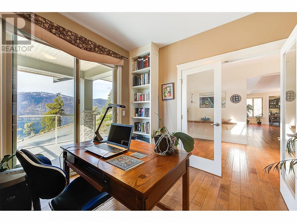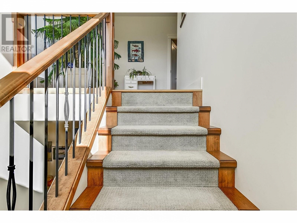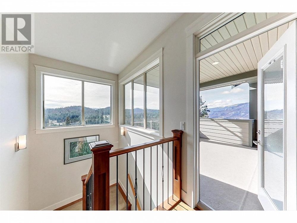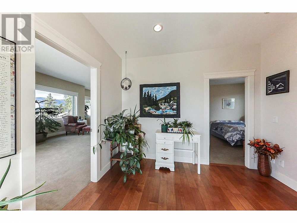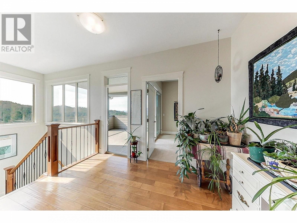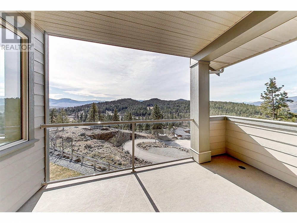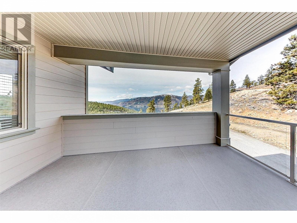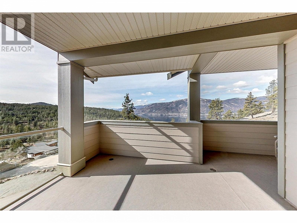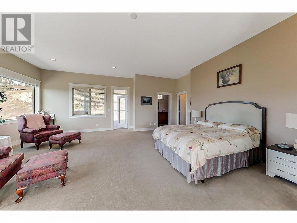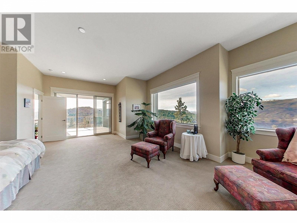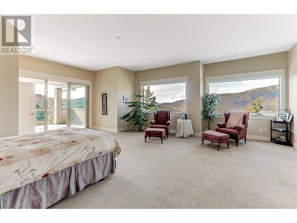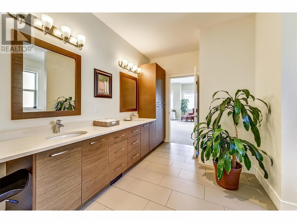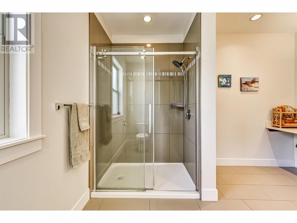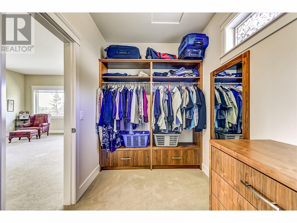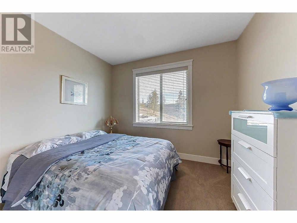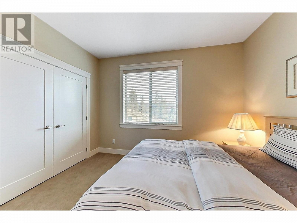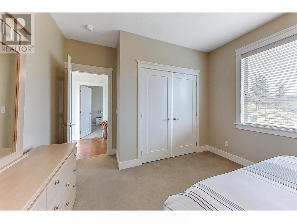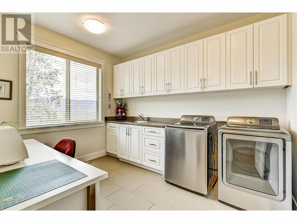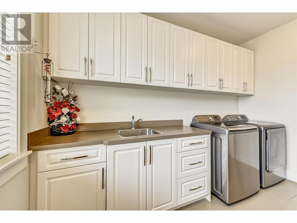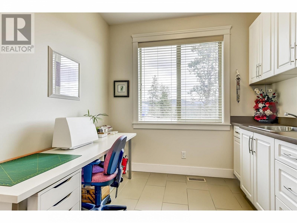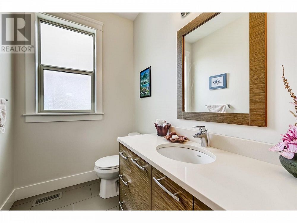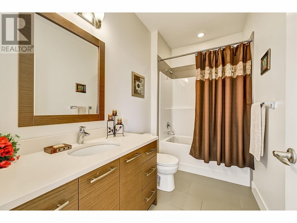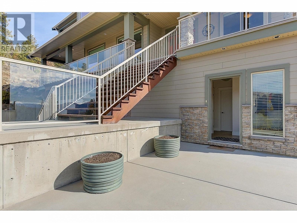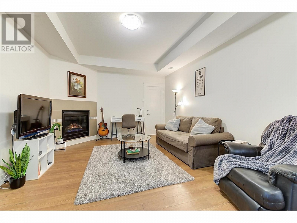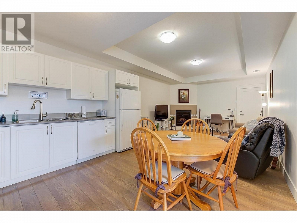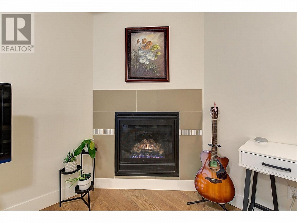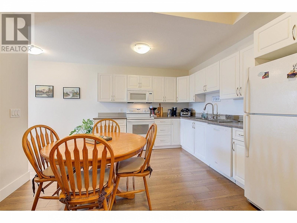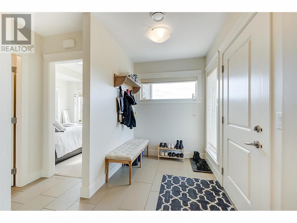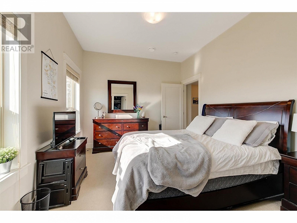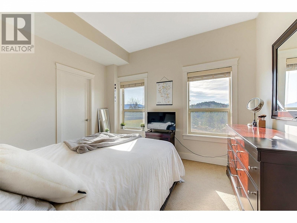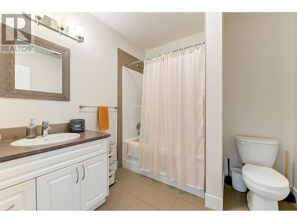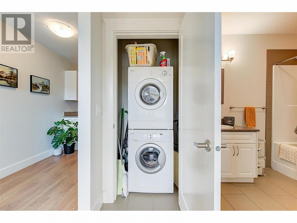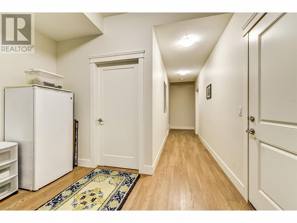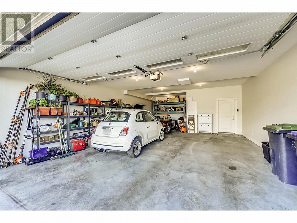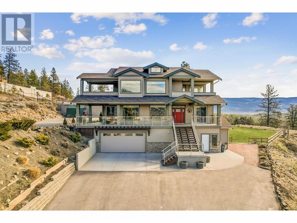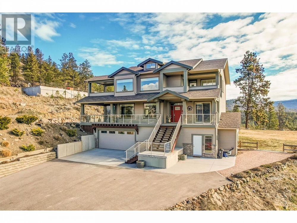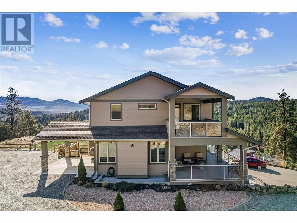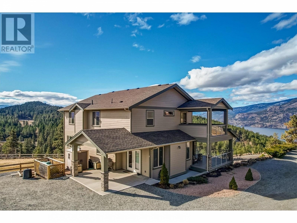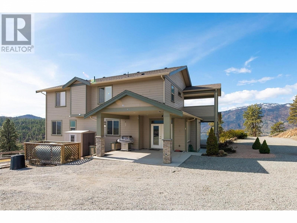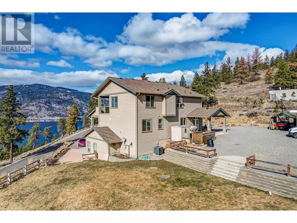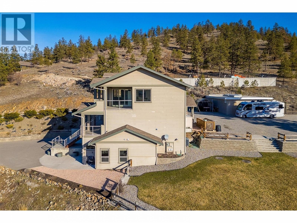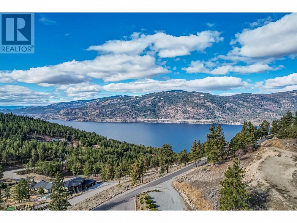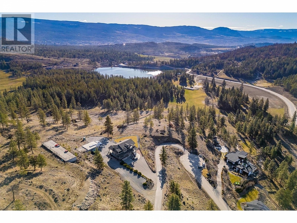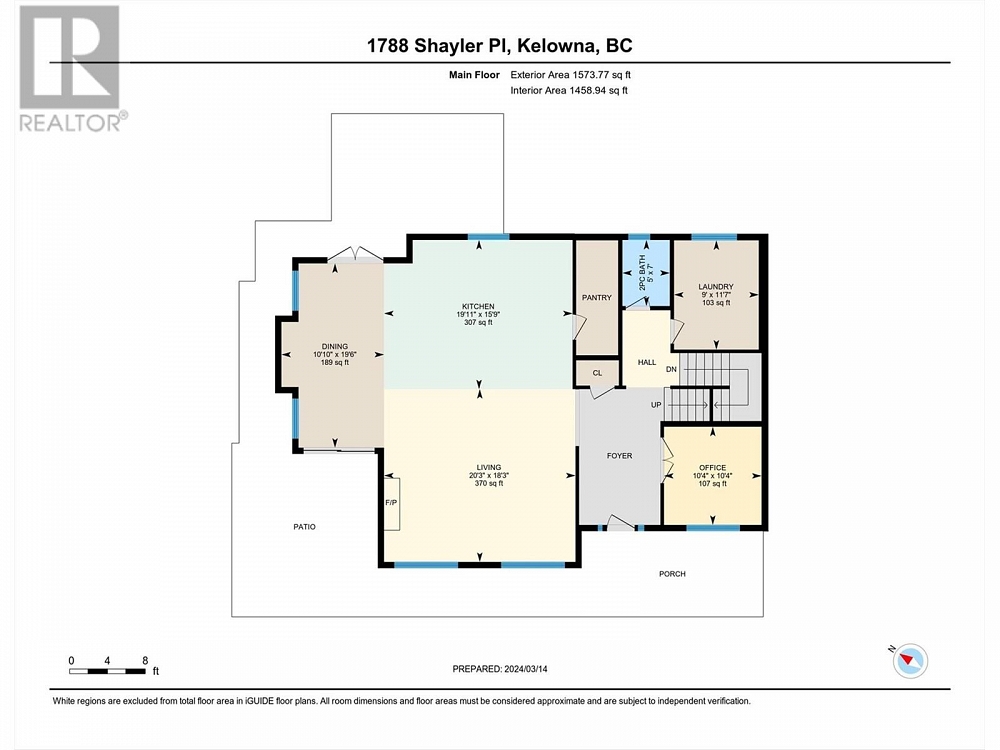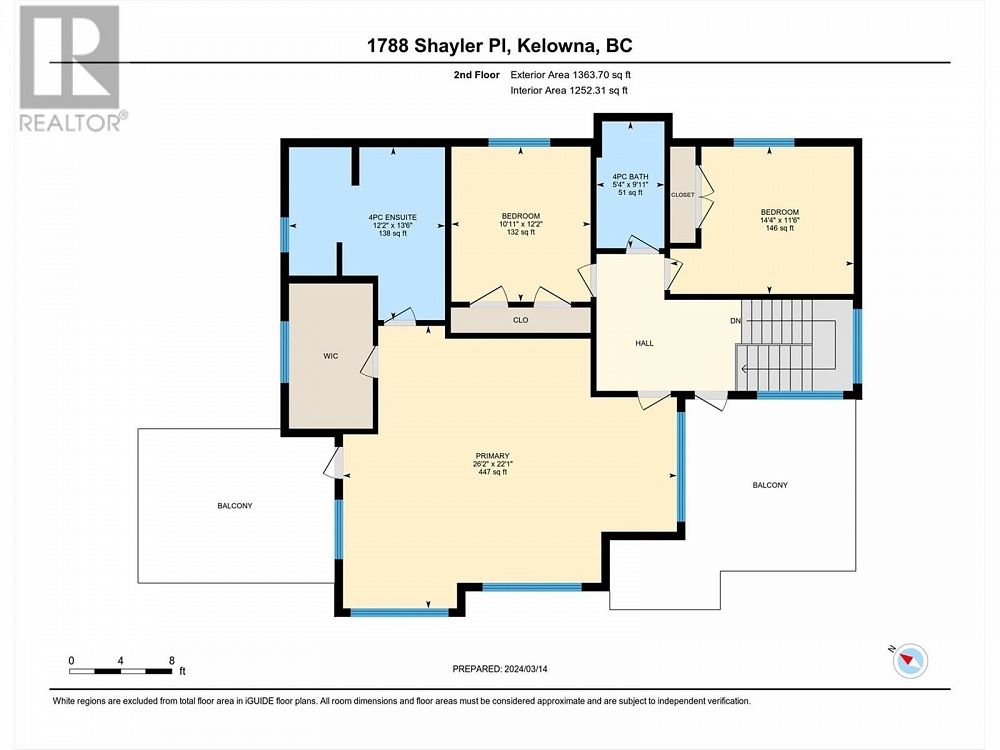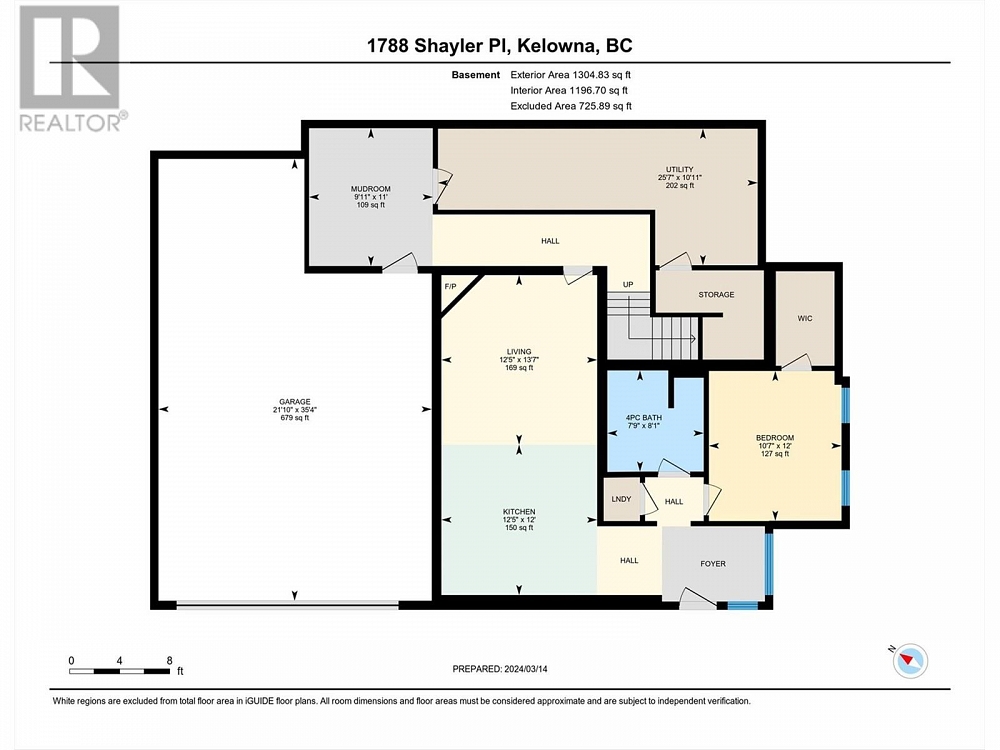1788 Shayler Place Kelowna, British Columbia V1V2R1
$1,765,000
Description
Welcome to 1788 Shayler Place peacefully located on 4.45 acres with breathtaking mountain and lake views. Live and dine in pure bliss with this custom-built family home featuring an open concept living space perfect for entertaining with a gourmet kitchen, sleek cabinetry and ample storage that seamlessly transitions to the dining and living room. Built to perfection with expansive windows throughout bringing in plenty of natural light. Thoughtfully designed and meticulously maintained, this 4-bedroom, 3.5-bath offers incredible views from all three levels! On the upper level, retreat to your own personal oasis in the primary bedroom featuring 10ft ceilings, a spa-like ensuite, walk-in closet and private balcony. An additional two bedrooms and bathroom complete this level. Step down to the lower level offering ample storage, a spacious 3-car garage (1 tandem stall) and a self-contained 1-bedroom legal suite with separate parking and private entrance. Privacy and space are an understatement for this home, featuring low maintenance landscaping, ample parking for RV and toys. Located within minutes of incredible hiking trails with panoramic views of the valley and Okanagan Lake, shopping, schools, wineries, restaurants, golf, skiing, the Kelowna Airport and only 20 mins to downtown Kelowna and walking distance to the water. (id:6770)

Overview
- Price $1,765,000
- MLS # 10306056
- Age 2014
- Stories 2
- Size 4240 sqft
- Bedrooms 4
- Bathrooms 4
- See Remarks:
- Attached Garage: 3
- Exterior Composite Siding
- Cooling Central Air Conditioning
- Appliances Refrigerator, Dishwasher, Dryer, Washer
- Water Municipal water
- Flooring Carpeted, Hardwood, Vinyl
- Listing Office Century 21 Executives Realty Ltd
- View Lake view, Mountain view, Valley view, View (panoramic)
- Landscape Features Landscaped
Room Information
- Additional Accommodation
- Bedroom 12' x 10'7''
- Kitchen 12' x 12'5''
- Living room 13'7'' x 12'5''
- Basement
- Main level
- 2pc Bathroom 7' x 5'
- Office 10'4'' x 10'4''
- Dining room 19'6'' x 10'10''
- Kitchen 15'9'' x 19'11''
- Living room 18'3'' x 20'3''
- Second level
- 4pc Bathroom 9'11'' x 5'4''
- Bedroom 11'6'' x 14'4''
- 4pc Ensuite bath 13'6'' x 12'2''
- Primary Bedroom 22'1'' x 26'2''

