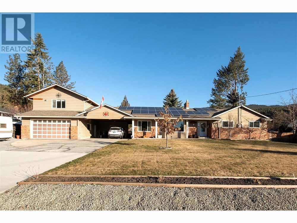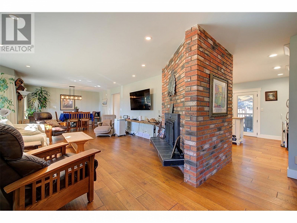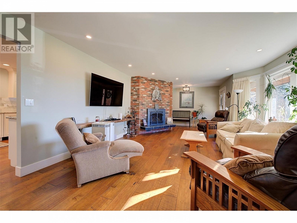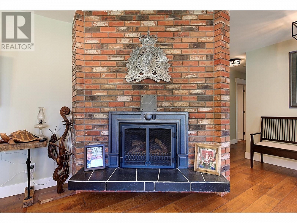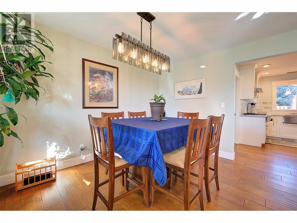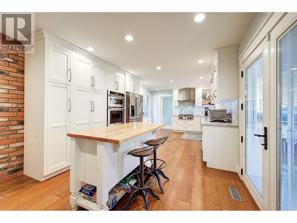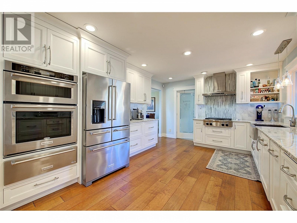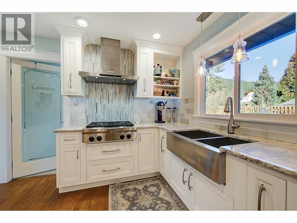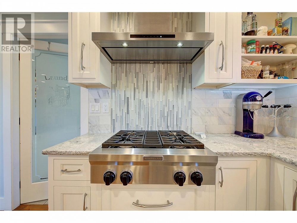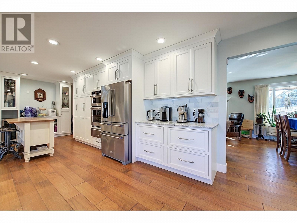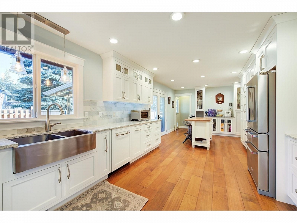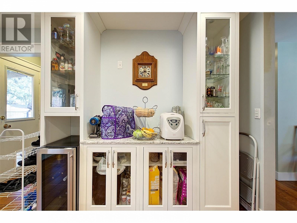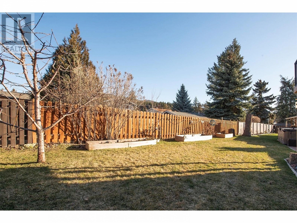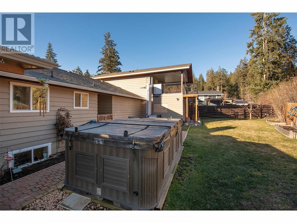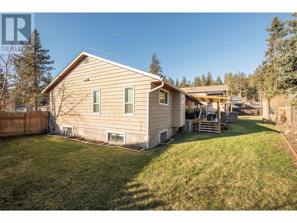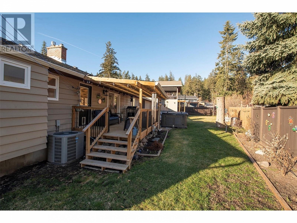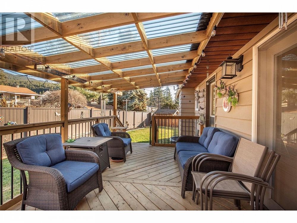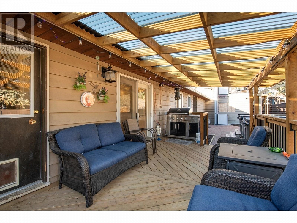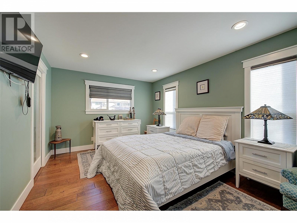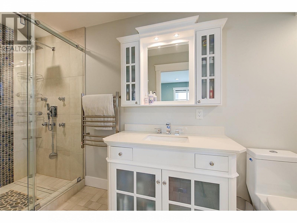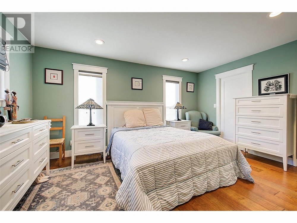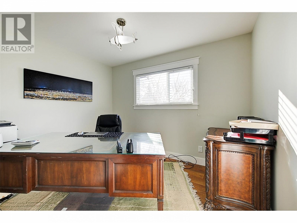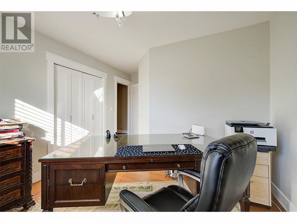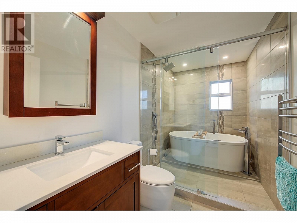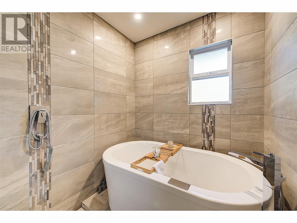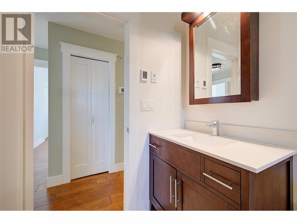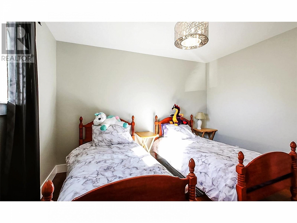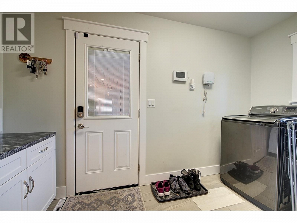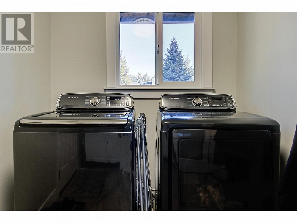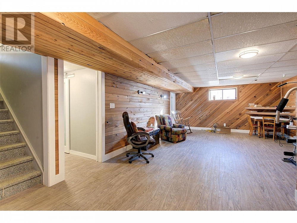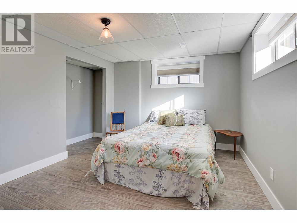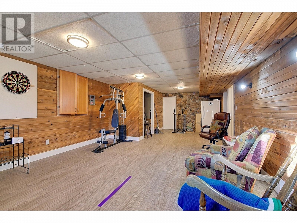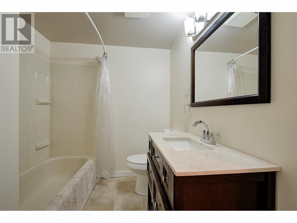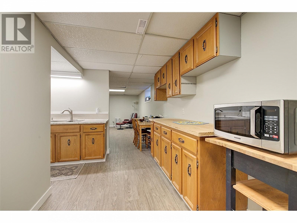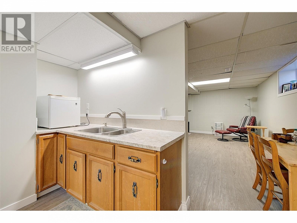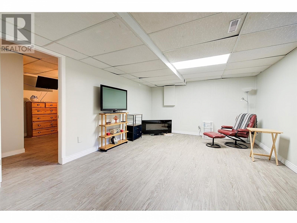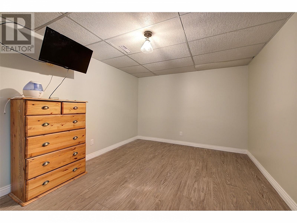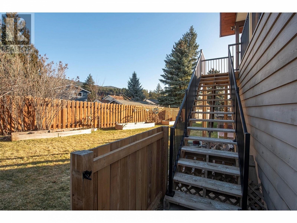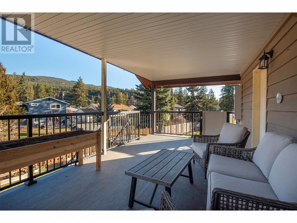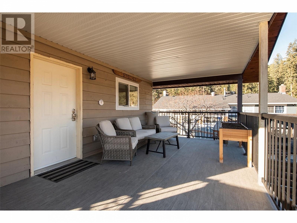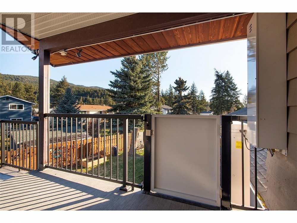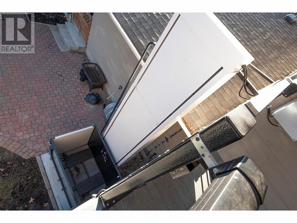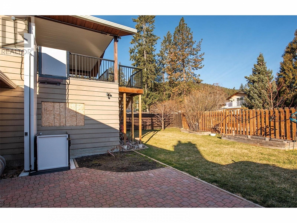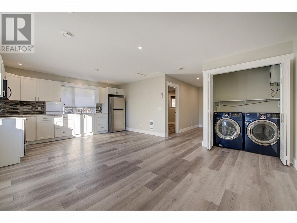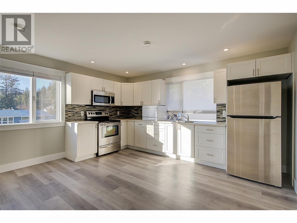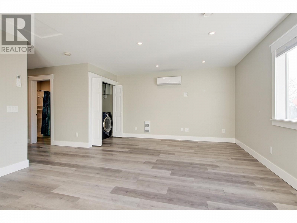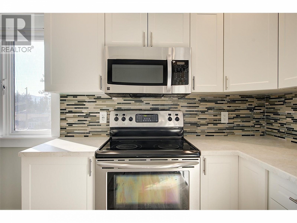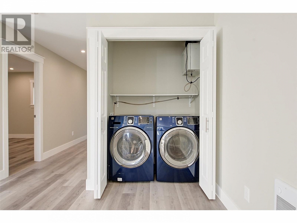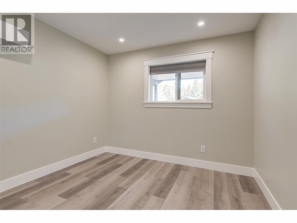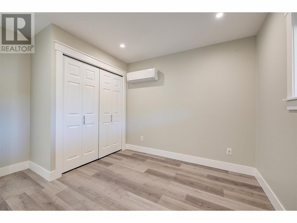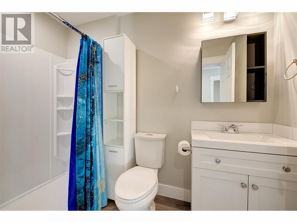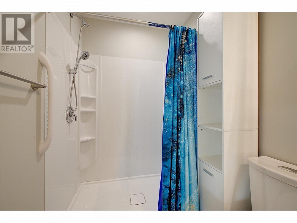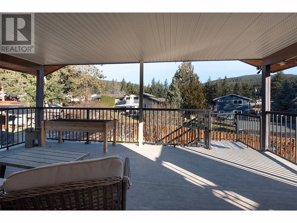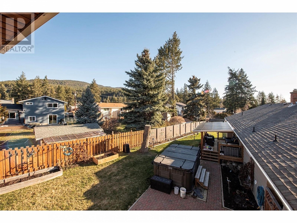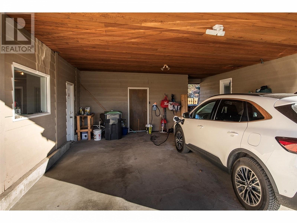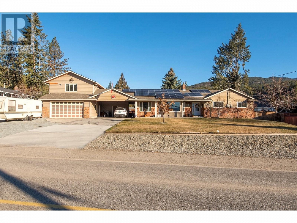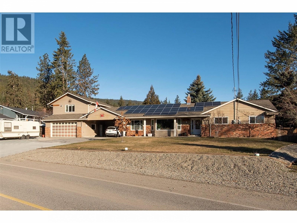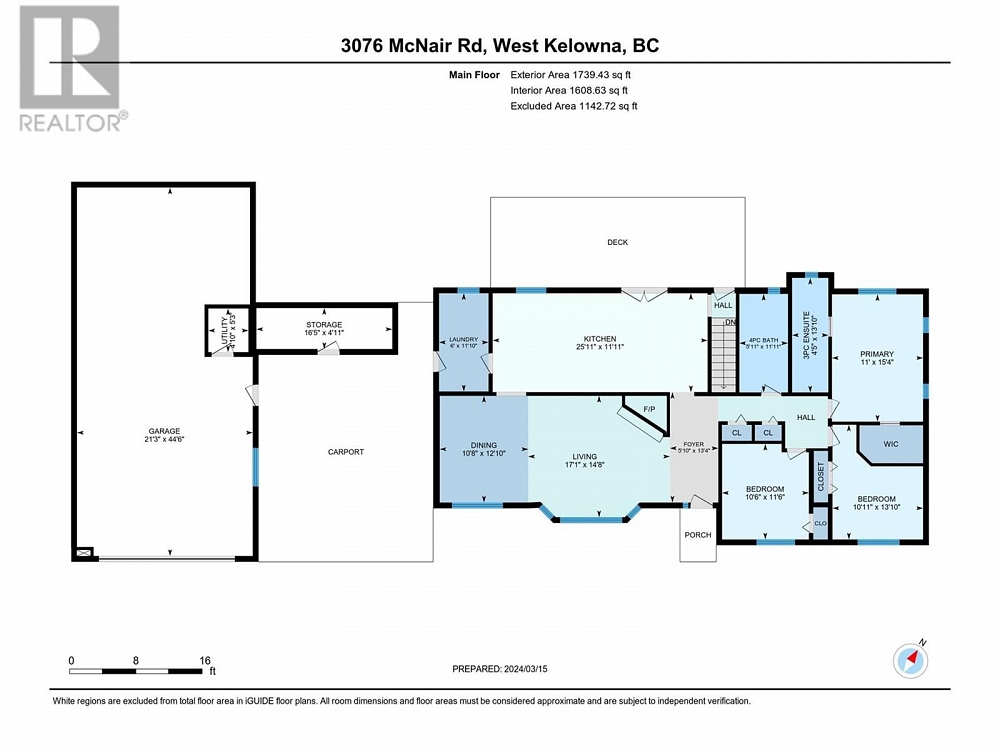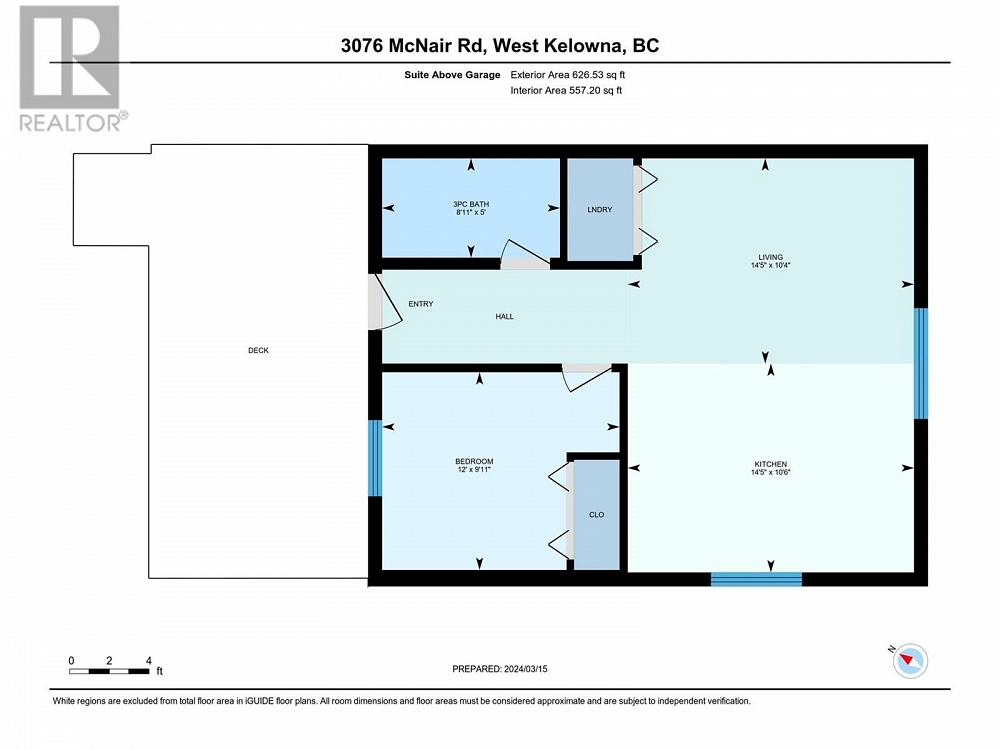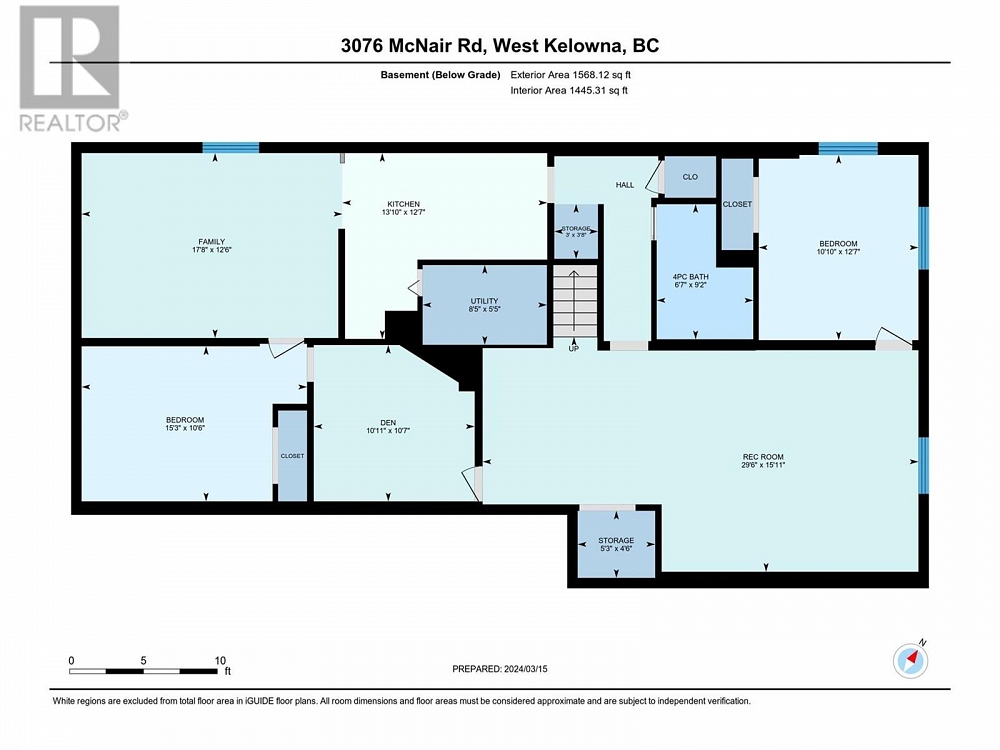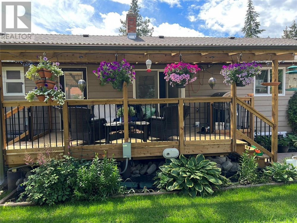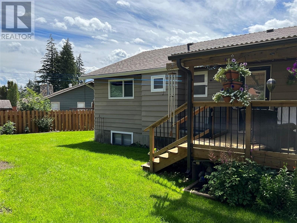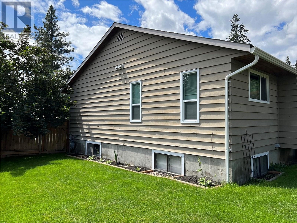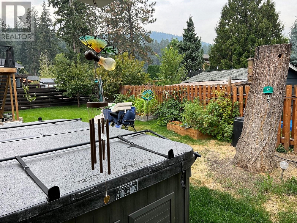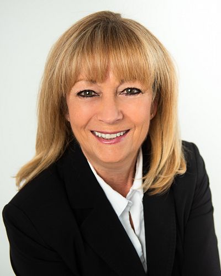3076 McNair Road West Kelowna, British Columbia V4T2L6
$1,299,000
Description
Opportunity for an estate like property in the city! This sprawling rancher w/ legal 1 bdrm carriage home, complete w/ outdoor lift for wheelchair access is perfect for the growing family w/ 3 bdrms on the main & is located close to both the Elementary & Middle schools. This home was substantially renovated in 2016 & boasts a large country kitchen w/ shaker cabinetry, quartz counters, a dual stainless steel farm sink & large moveable island, w/ bar stools. The large windows allow for an abundance of natural light to shine in. The separate living room/dining room has a large gas fireplace & beautiful engineered hardwood flooring. The bathrooms have a spa like setting w/ heated tile floors & towel racks - the main even has a water room complete w/ soaker tub. The grounds have been completely relandscaped & irrigated. The backyard oasis boasts a brand new covered deck to enjoy those Okanagan evenings, a 16' x 4' swim spa, raised flower beds w/ blueberries & strawberries & a cherry tree. The bsmt boasts a large rec room that can accommodate a pool table, perfect for enjoying winter evenings w/ family & friends, 2 more bdrms, den, kitchen & full bath! This energy efficient home has been converted to solar heating, operating at a level for both the home & carriage home, there's even an EV charging port. There is a large heated & drywalled 3 car garage for the car enthusiast, double carport & RV parking allow space for everyone. The list of improvements goes on & on! (id:6770)

Overview
- Price $1,299,000
- MLS # 10306992
- Age 1976
- Stories 1
- Size 3865 sqft
- Bedrooms 5
- Bathrooms 4
- Carport:
- Detached Garage: 3
- Heated Garage:
- RV: 1
- Exterior Concrete
- Cooling Central Air Conditioning
- Appliances Refrigerator, Dishwasher, Dryer, Range - Gas, Microwave, Washer & Dryer
- Water Municipal water
- Sewer Municipal sewage system
- Flooring Ceramic Tile, Hardwood, Laminate
- Listing Office RE/MAX Kelowna
- View Mountain view
- Fencing Fence
- Landscape Features Landscaped, Level, Underground sprinkler
Room Information
- Additional Accommodation
- Primary Bedroom 12'0'' x 9'11''
- Living room 14'5'' x 10'4''
- Kitchen 14'5'' x 10'6''
- Basement
- Storage 3'8'' x 3'0''
- Kitchen 13'10'' x 12'7''
- 4pc Bathroom 9'2'' x 6'7''
- Office 15'3'' x 10'6''
- Den 10'11'' x 10'7''
- Bedroom 12'7'' x 10'10''
- Family room 17'8'' x 12'6''
- Recreation room 29'6'' x 15'11''
- Main level
- Storage 16'5'' x 4'11''
- Laundry room 11'10'' x 6'0''
- 4pc Bathroom 11'11'' x 5'11''
- Bedroom 13'10'' x 10'11''
- Bedroom 11'6'' x 10'6''
- 3pc Ensuite bath 13'10'' x 4'5''
- Primary Bedroom 15'4'' x 11'0''
- Foyer 13'4'' x 5'10''
- Dining room 12'10'' x 10'8''
- Living room 17'1'' x 14'8''
- Kitchen 25'11'' x 11'11''

