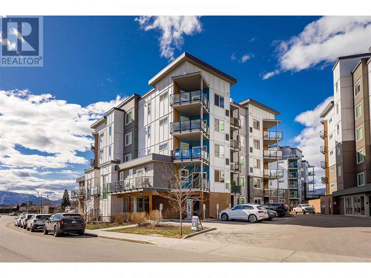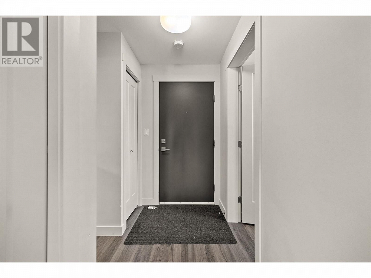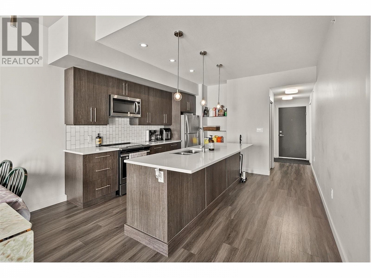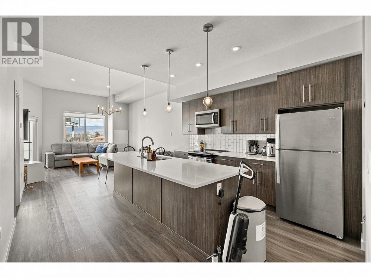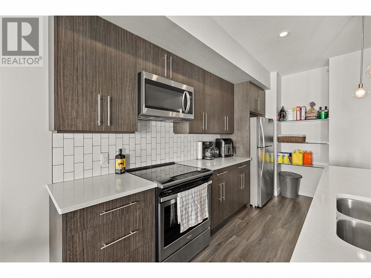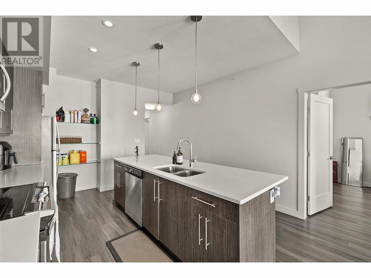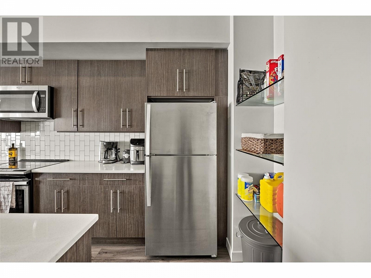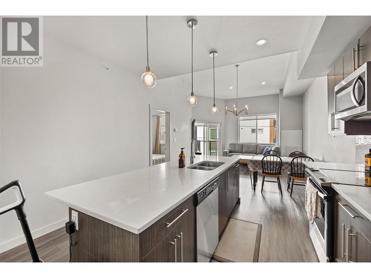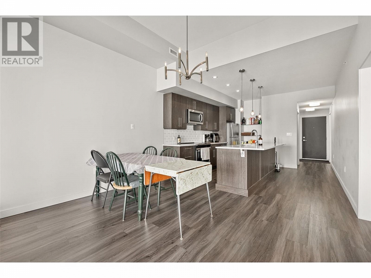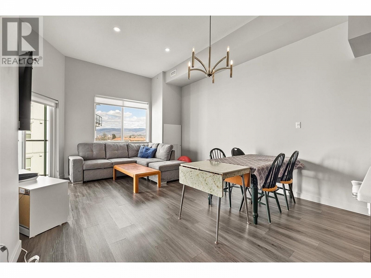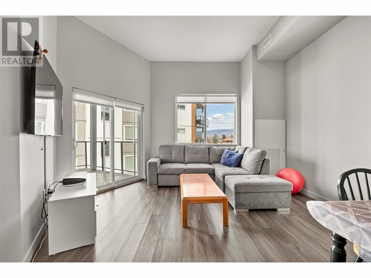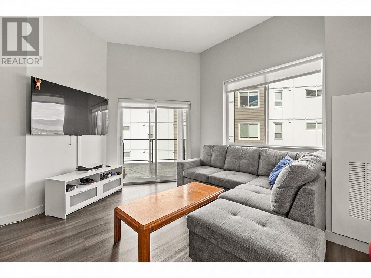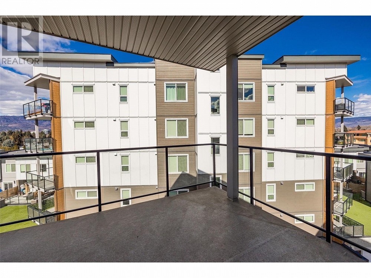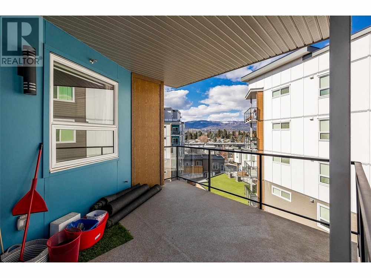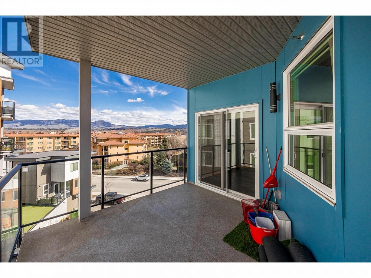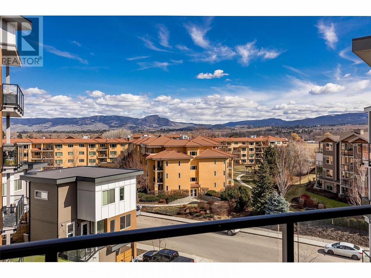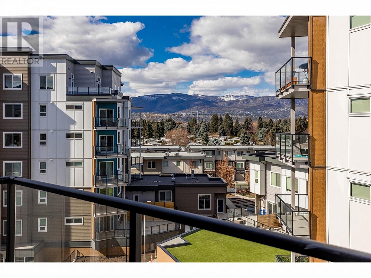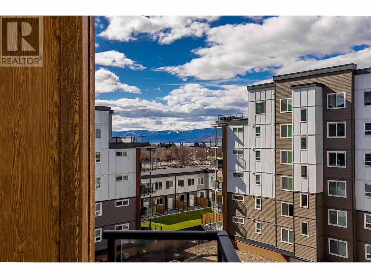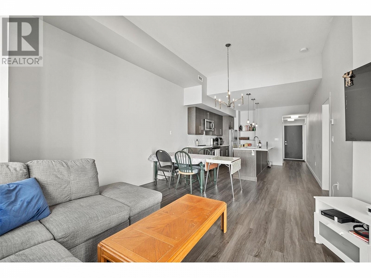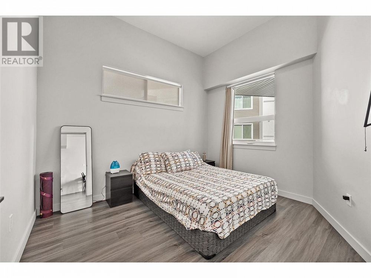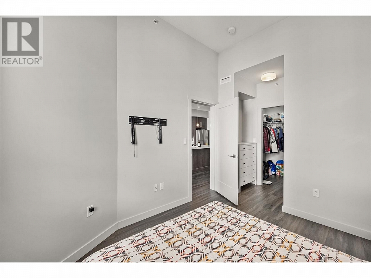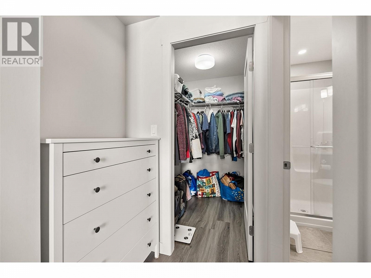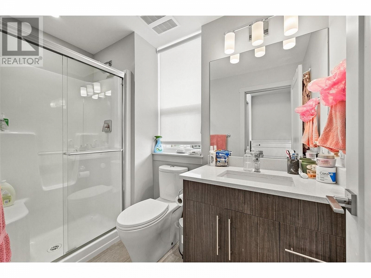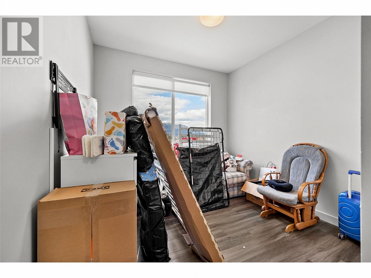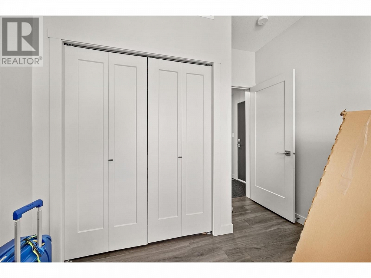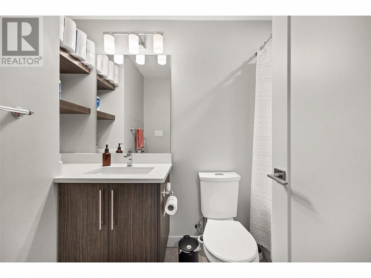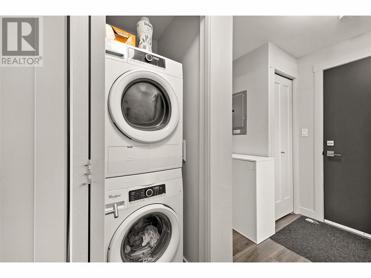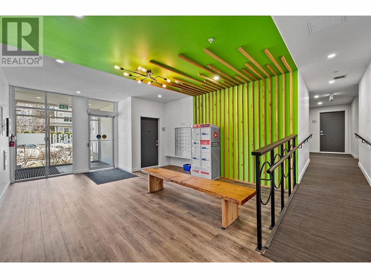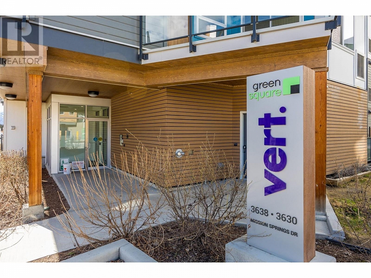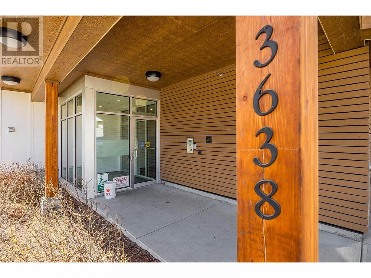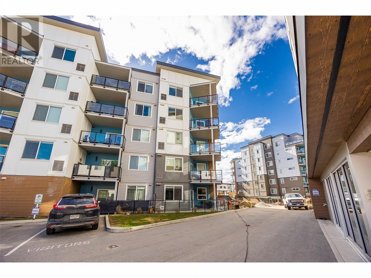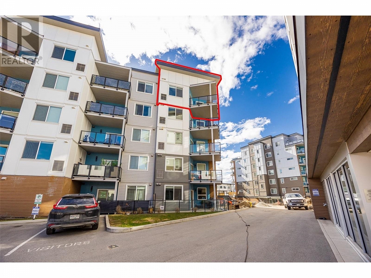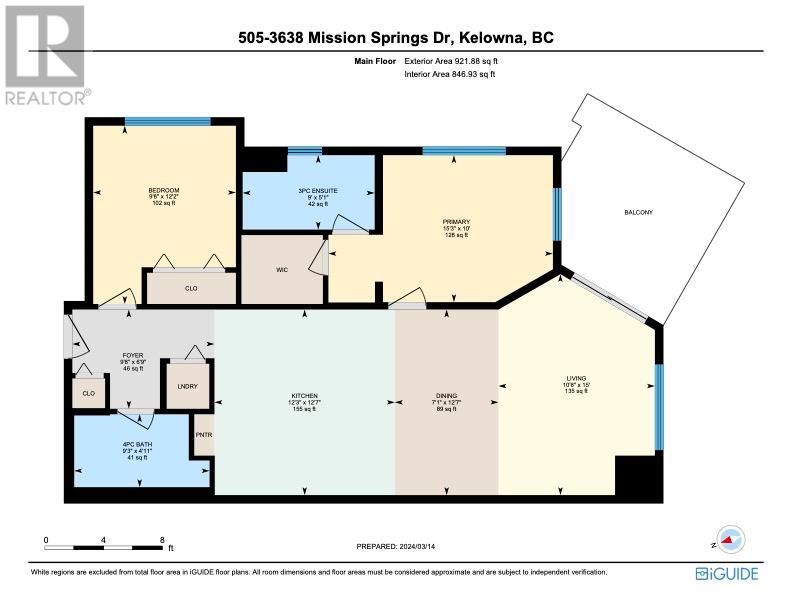3638 Mission Springs Drive Unit# 505 Kelowna, British Columbia V1W0B3
$620,000
Description
Introducing this stunning top-floor corner unit in the sought-after Lower Mission area, where luxury meets convenience! Welcome to your like-new residence boasting 11-foot ceilings and two parking spots—a rare find! As you step into this immaculate space, you'll immediately notice the airy open-concept layout, accented by abundant natural light streaming through expansive windows. The heart of this home is the chef-inspired kitchen, featuring an oversized quartz island, timeless cabinetry, and a complete stainless steel appliance package. Step out onto the spacious covered deck and soak in the unobstructed mountain views—a perfect setting for alfresco dining or unwinding after a day at nearby Rotary Beach, just a stone's throw away! Retreat to the primary suite, which offers a walk-in closet and full ensuite, complete with a walk-in shower and quartz floating vanity. The second bedroom boasts west-facing views and easy access to the second full bathroom. Throughout the home, you'll appreciate the easy-care wide plank flooring, central heating and cooling, and the convenience of in-suite laundry. This rental and pet-friendly community is highly coveted for its proximity to top-rated schools, shopping destinations, pristine beaches, and scenic parks, promising a lifestyle of unparalleled convenience and leisure. (id:6770)

Overview
- Price $620,000
- MLS # 10306124
- Age 2019
- Stories 1
- Size 893 sqft
- Bedrooms 2
- Bathrooms 2
- See Remarks:
- Parkade:
- Exterior Composite Siding
- Cooling Central Air Conditioning
- Water Municipal water
- Sewer Municipal sewage system
- Flooring Vinyl
- Listing Office eXp Realty (Kelowna)
- View Mountain view, View (panoramic)
- Landscape Features Landscaped
Room Information
- Main level
- Bedroom 12'2'' x 9'8''
- Dining room 12'7'' x 7'1''
- Foyer 6'9'' x 9'8''
- Kitchen 12'7'' x 12'3''
- Living room 15' x 10'8''
- Primary Bedroom 10' x 15'3''
- 3pc Ensuite bath 5'1'' x 9'

