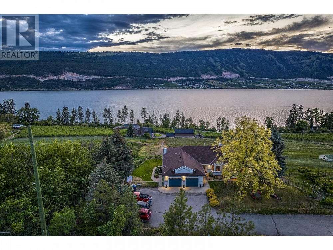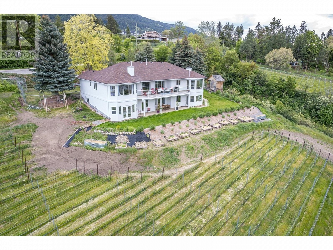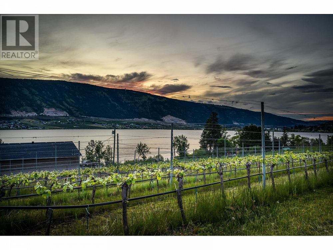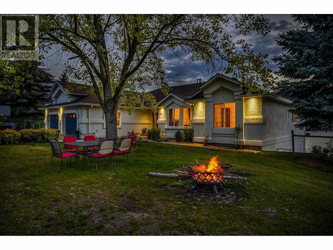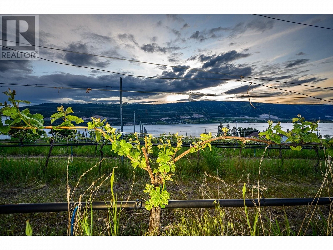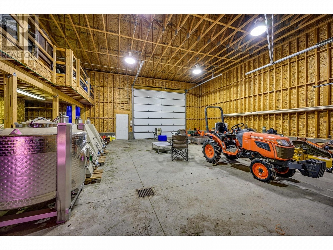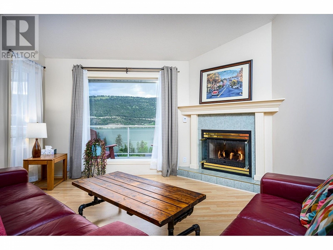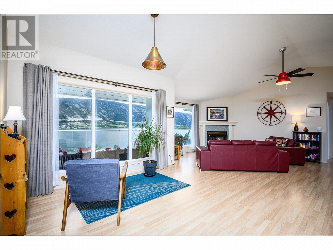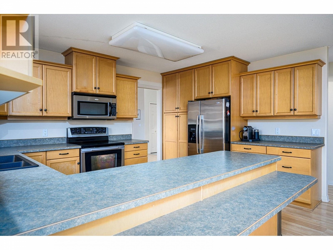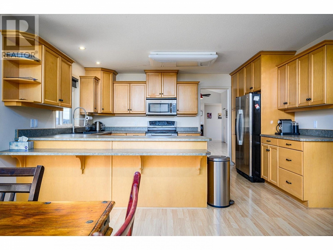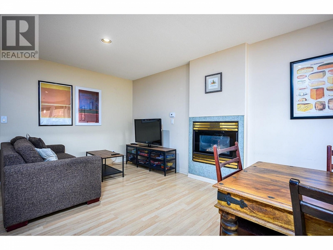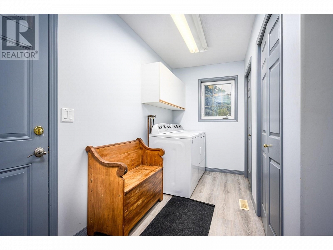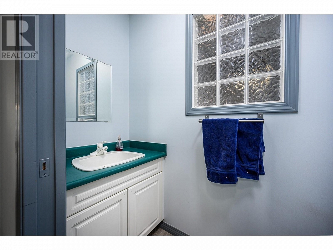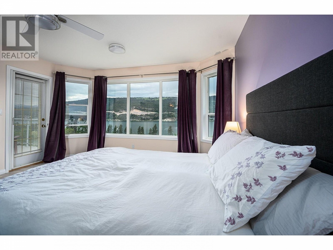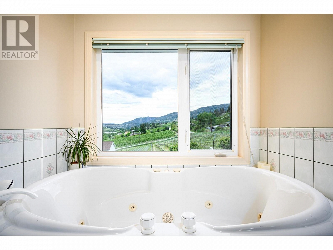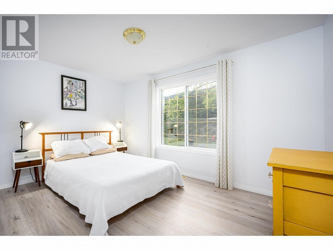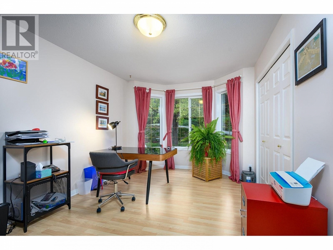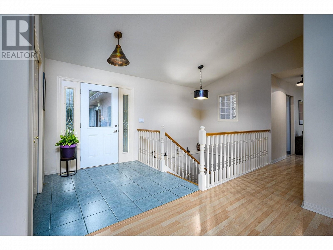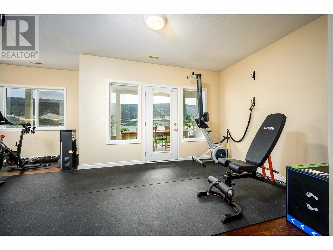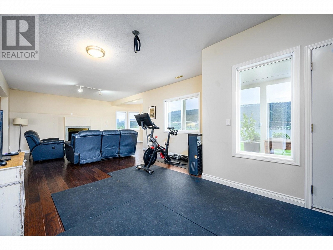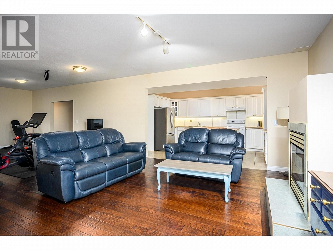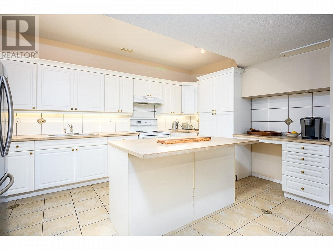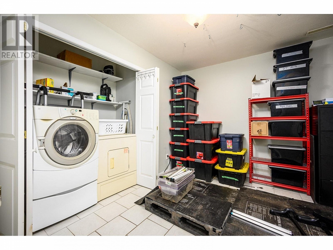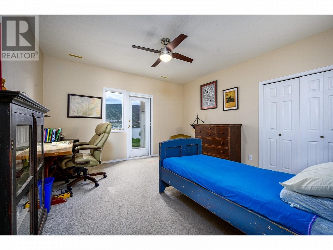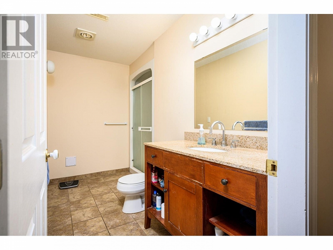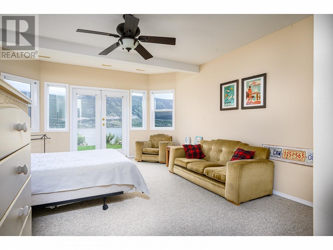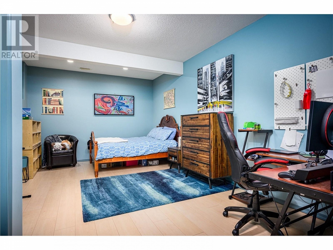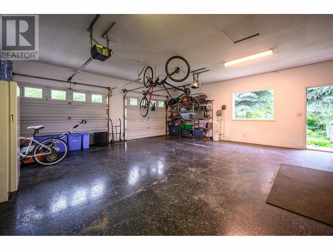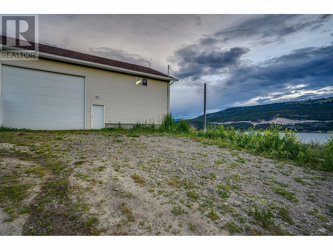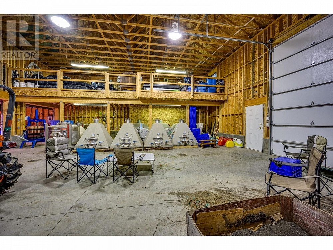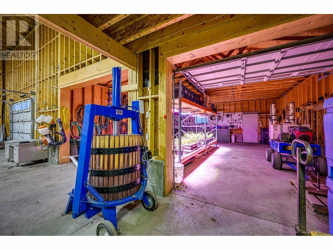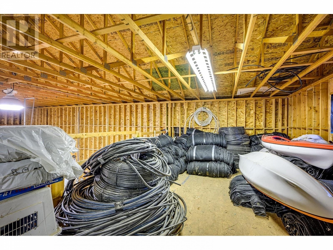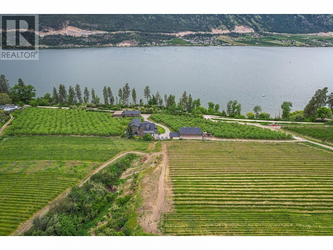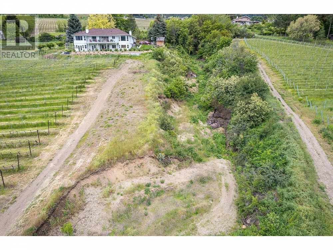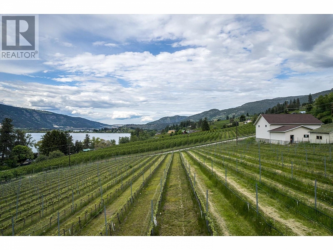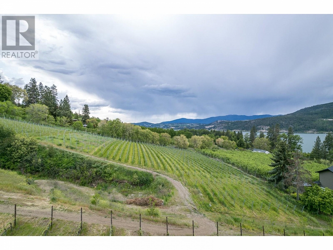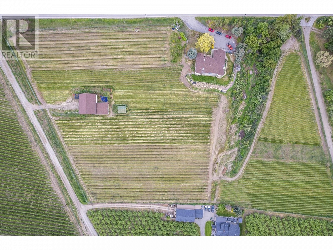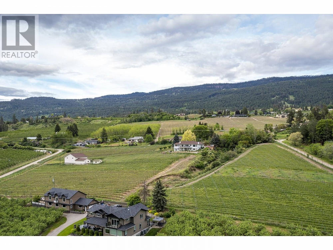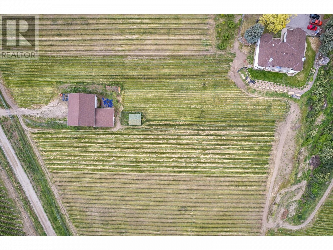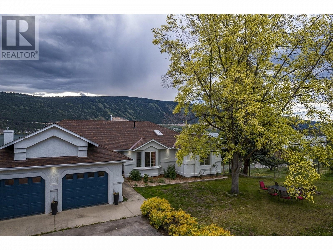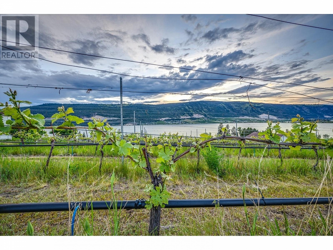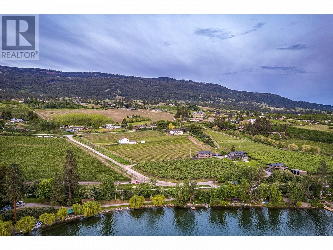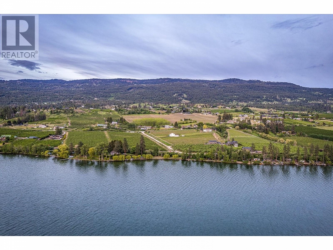14420 Oyama Road Lake Country, British Columbia V4V2C7
$2,450,000
Description
FINEST QUALITY VINEYARD ESTATE producing a high quality Pinot Noir. A total of 7.76 acres of quality land with a dry creek running through it on the east side of Wood Lake (optimum for grapes) complete with a large and comfortable family home of over 4000 sq ft. The spacious home features stunning views of the lake at every turn and is a stone’s throw from the rail trail and lake access at Oyama Boat Launch. A walkout rancher with delightful decks and patios on both levels, it features 6 bedrooms, 4 bathrooms and 2 kitchens. It is set up as a suited residence, each with 3 beds, kitchen, bathroom/s and separate laundry. Water is municipal, sewer is septic. Bonus - there is a massive 3272 sq ft barn (40’x48’ plus) with an additional section and a quarter mezzanine level) built in 2009. Barn can be accessed directly off Crawford Road and could even be further developed into a winery and/or possible separate accommodation. Farm status. Current lease in the process of being negotiated. Note: 2023 production same as 2022 when many vineyards in the region suffered. Early assessment of damage from freeze of 2024 suggests minimal impact. (id:6770)

Overview
- Price $2,450,000
- MLS # 10306941
- Age 1994
- Stories 2
- Size 4234 sqft
- Bedrooms 6
- Bathrooms 4
- See Remarks:
- Attached Garage: 2
- Exterior Stucco
- Cooling Heat Pump
- Appliances Refrigerator, Dishwasher, Dryer, Range - Gas, Microwave, Washer
- Water Irrigation District
- Sewer Septic tank
- Flooring Ceramic Tile, Hardwood, Vinyl
- Listing Office Century 21 Executives Realty Ltd
- View Lake view, Mountain view
Room Information
- Basement
- Other 23'6'' x 24'11''
- Full bathroom 11'2'' x 7'11''
- Recreation room 20'1'' x 35'10''
- Family room 11'2'' x 9'3''
- Kitchen 10'8'' x 15'4''
- Bedroom 22'2'' x 12'0''
- Bedroom 14'3'' x 13'7''
- Bedroom 20'2'' x 14'2''
- Main level
- Laundry room 7'7'' x 12'9''
- 4pc Bathroom 9'5'' x 4'11''
- 5pc Ensuite bath 15'4'' x 9'6''
- Bedroom 13'8'' x 10'1''
- Bedroom 13'1'' x 10'0''
- Primary Bedroom 20'7'' x 14'2''
- Family room 11'6'' x 12'1''
- Kitchen 14'3'' x 10'4''
- Dining room 12'9'' x 12'6''
- Living room 14'7'' x 13'1''

