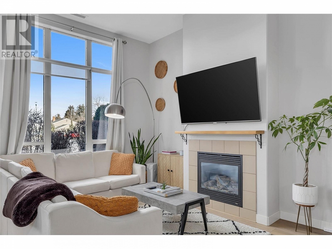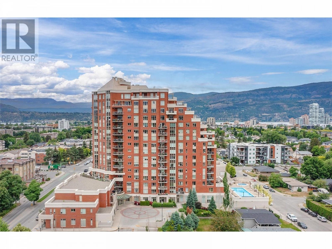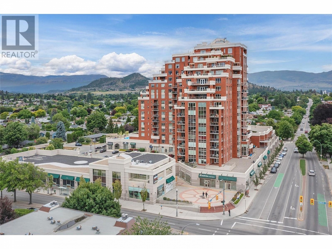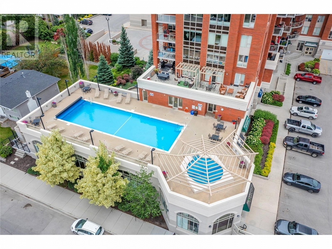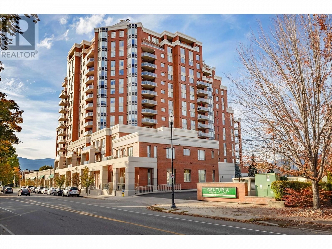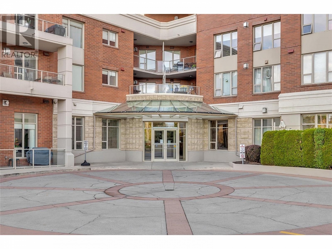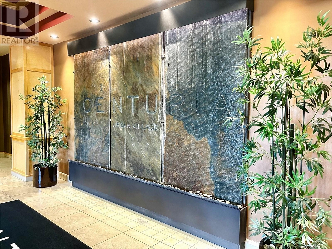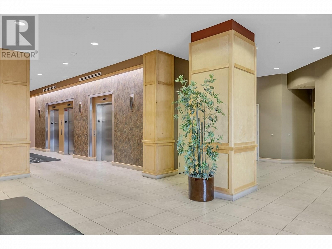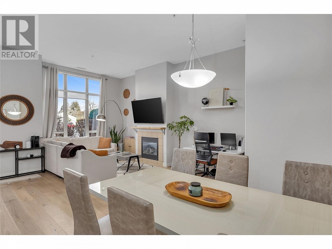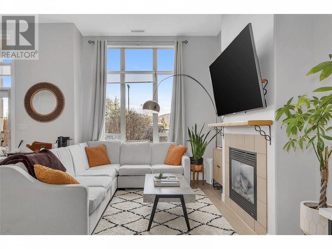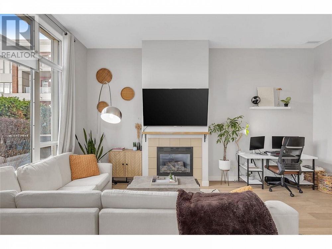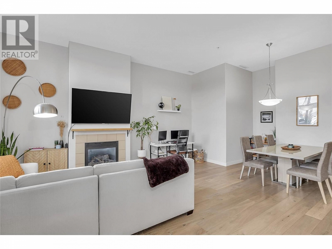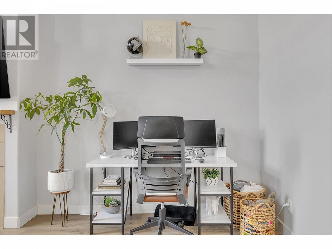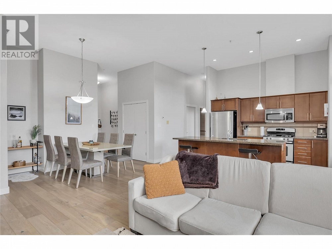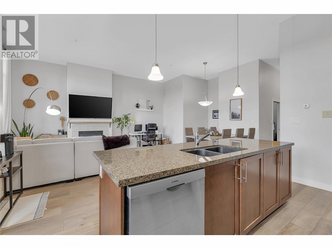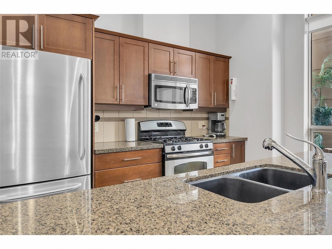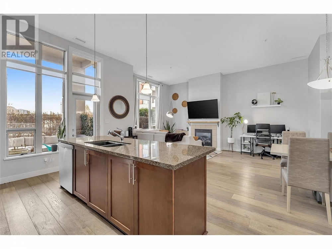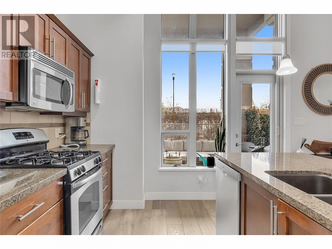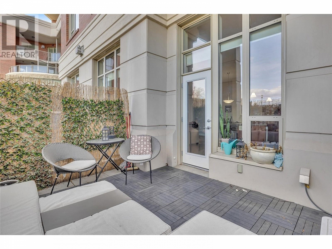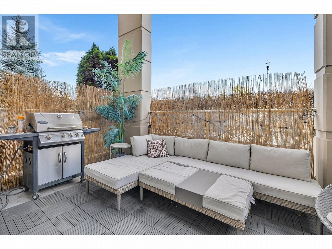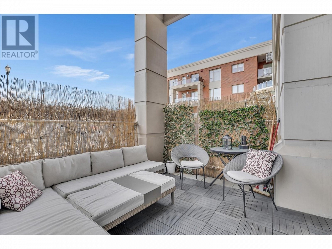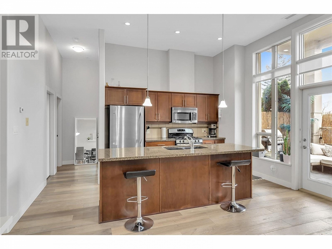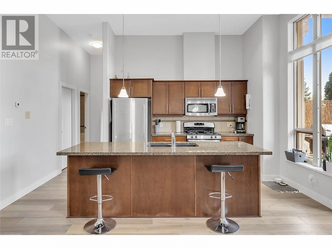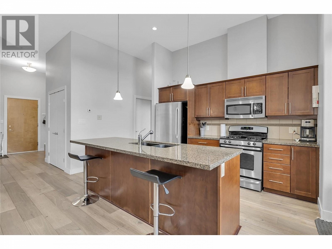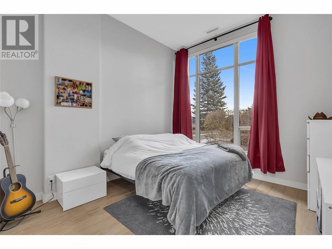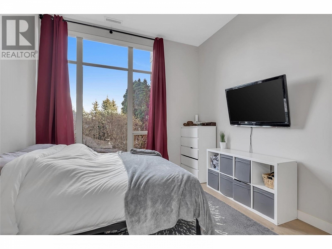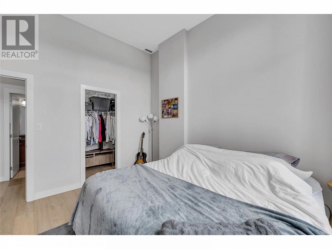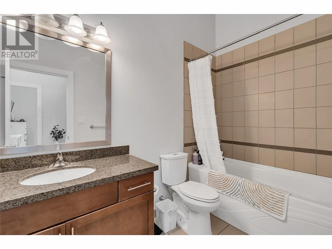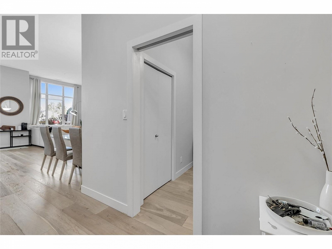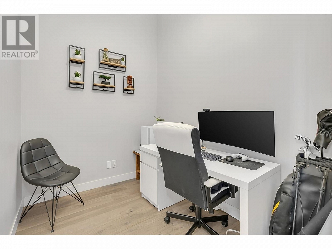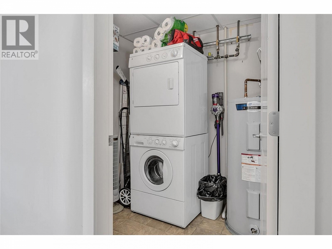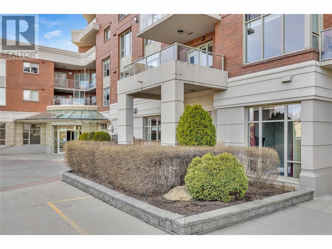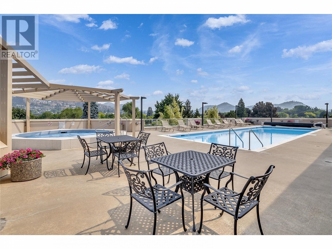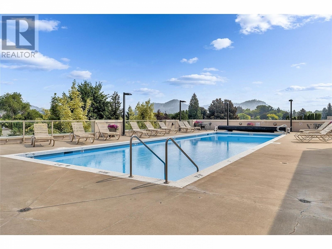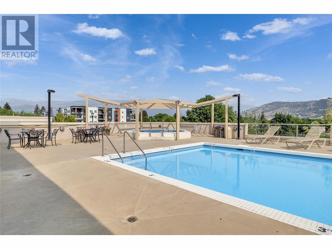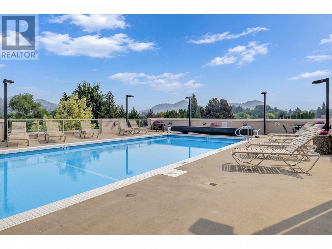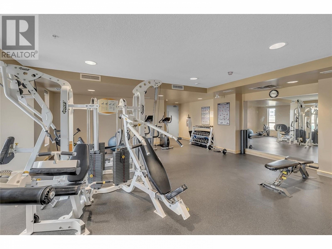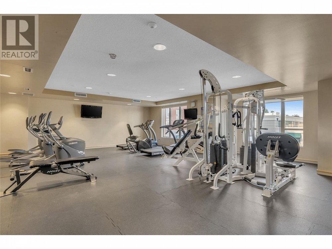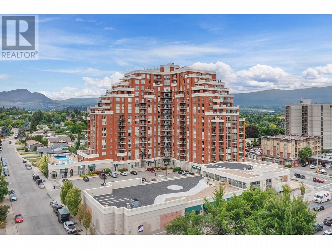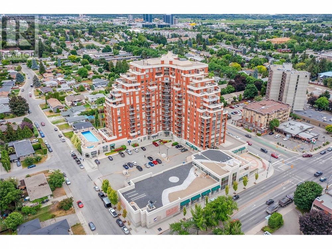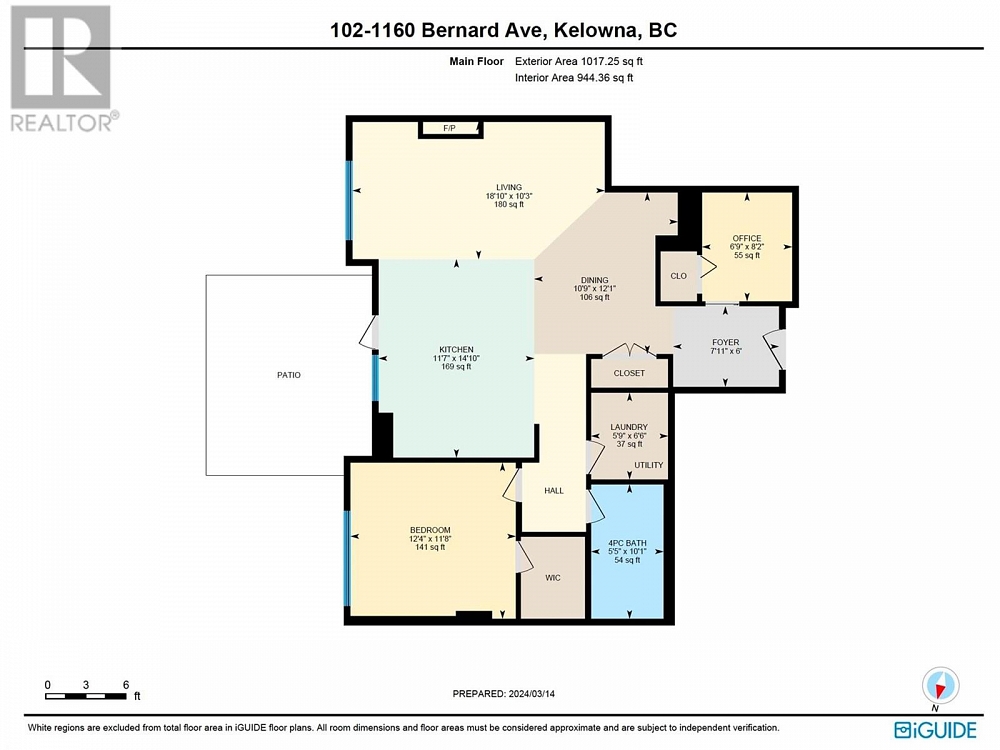1160 Bernard Avenue Unit# 102 Kelowna, British Columbia V1Y6R2
$569,900
Apr 28, 1:00 pm - 4:00 pm
Description
Discover a sanctuary of sophistication in this premier 2-bedroom residence within the esteemed Centuria Urban Village in the vibrant heart of Kelowna. Situated on the main floor, this exclusive home is one of only two units accessed via a private hallway, with convenient access to the pool, gym and parkade. The 11 ft ceilings immediately captivate you upon entering, amplifying the sense of space and welcoming an abundance of natural light from the large windows. The gourmet kitchen is equipped with gas stove, granite countertops & under cabinet lighting. The comforts extend into the living area, adorned with a cozy gas fireplace. Step outside onto your substantially larger patio, exclusive to this main-floor unit, perfect for enjoying Okanagan wine while cooking on your gas BBQ. The primary bedroom is generously sized and continues with the 11 ft ceilings, enhancing its spacious ambiance. This residence includes a secure underground parking space & storage locker. Centuria offers a wealth of amenities, including an outdoor pool, a fully-equipped gym, & the added luxury of an in-house car wash! This prestigious address places you minutes away from vibrant downtown Kelowna, with its exquisite dining, shopping, & entertainment options, while also providing easy access to Okanagan Lake's tranquil beaches & recreational activities. With its unique floor plan, high ceilings, and practical benefits of main-floor access, this is more than a residence—it's a statement of lifestyle. (id:6770)

Overview
- Price $569,900
- MLS # 10307125
- Age 2008
- Stories 1
- Size 1017 sqft
- Bedrooms 2
- Bathrooms 1
- Parkade:
- Stall:
- Underground: 1
- Cooling Central Air Conditioning, Heat Pump
- Water Municipal water
- Sewer Municipal sewage system
- Listing Office Realty One Real Estate Ltd
Room Information
- Main level
- Living room 18'10'' x 10'3''
- Laundry room 5'9'' x 6'6''
- Kitchen 11'7'' x 14'10''
- Foyer 7'11'' x 6'
- Dining room 10'9'' x 12'1''
- Primary Bedroom 12'4'' x 11'8''
- 4pc Bathroom 5'5'' x 10'1''

