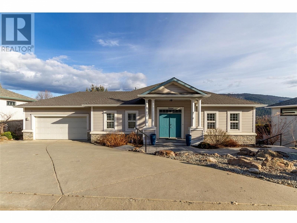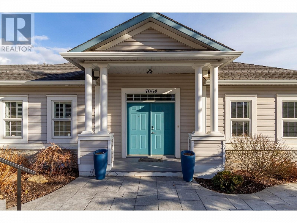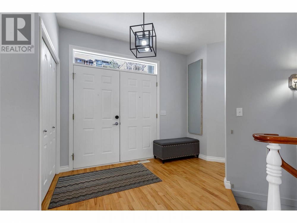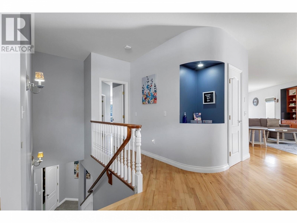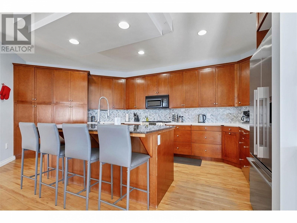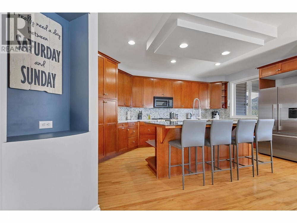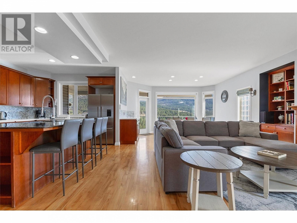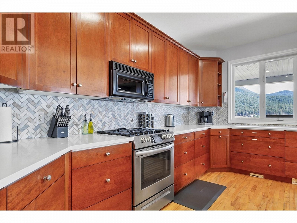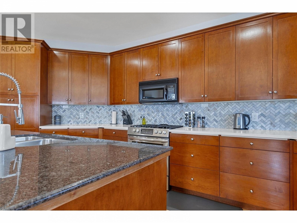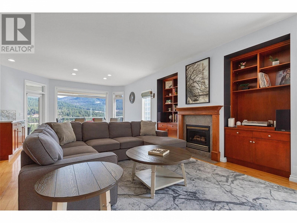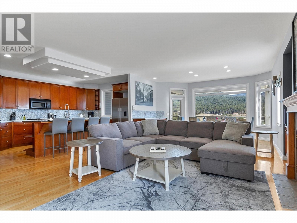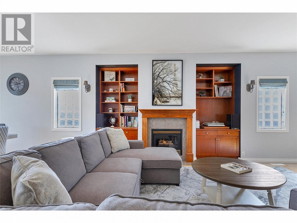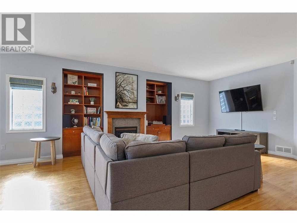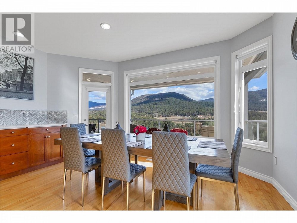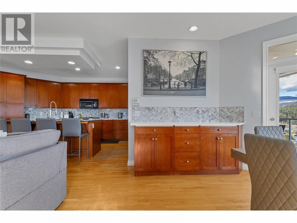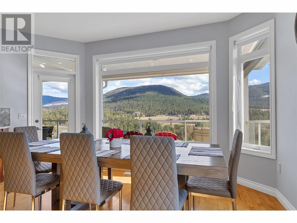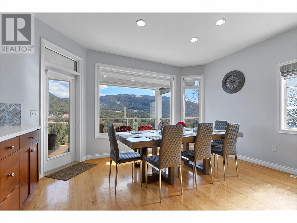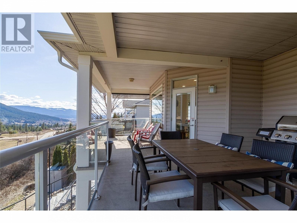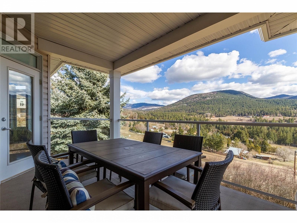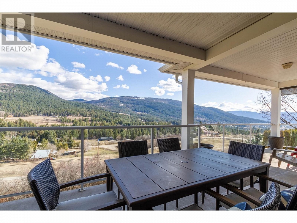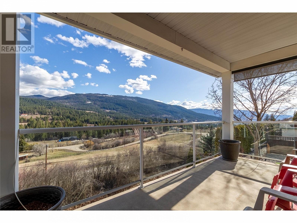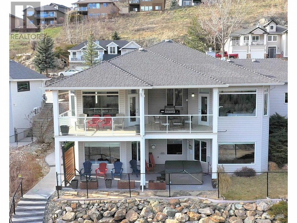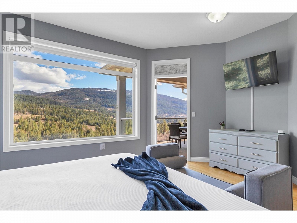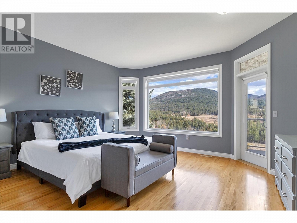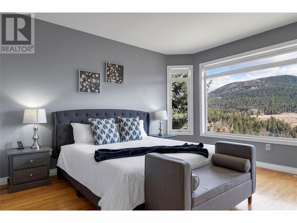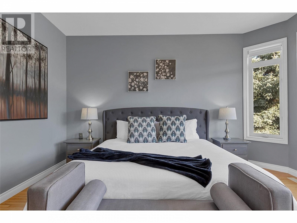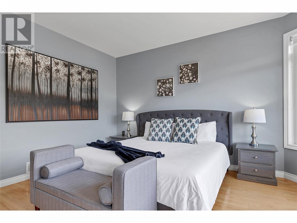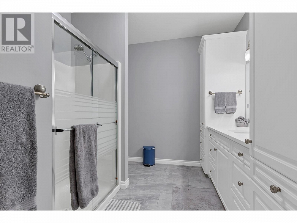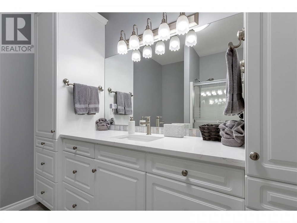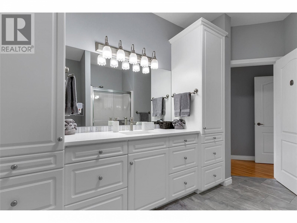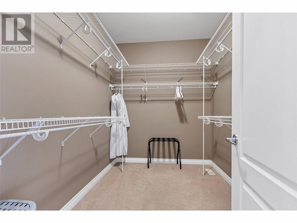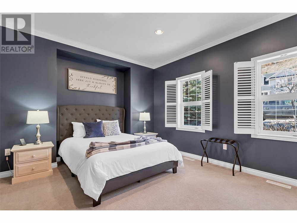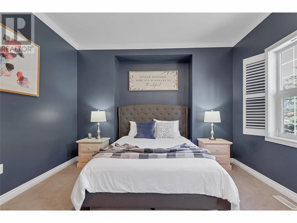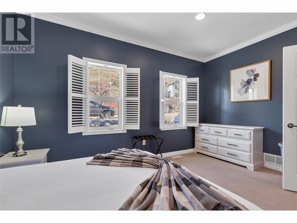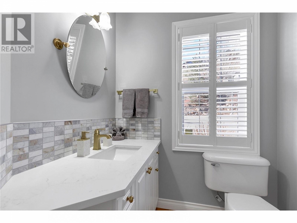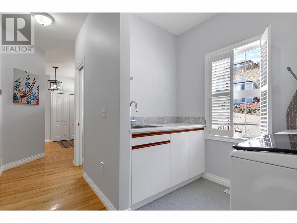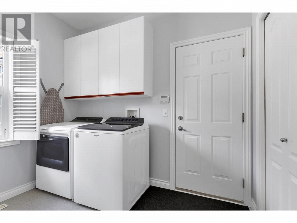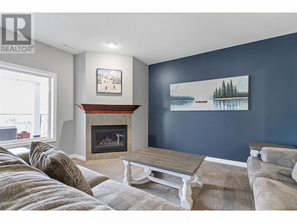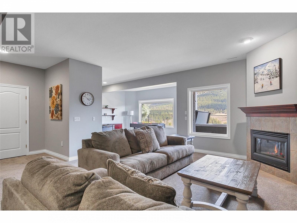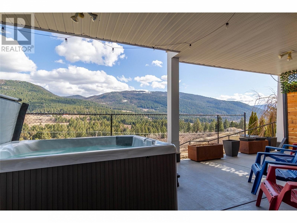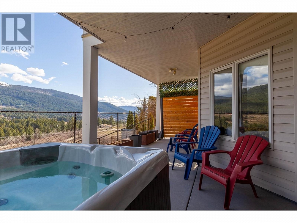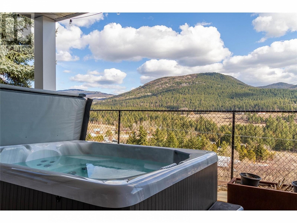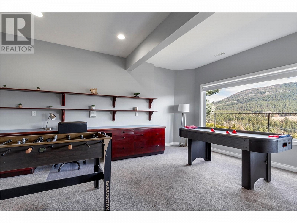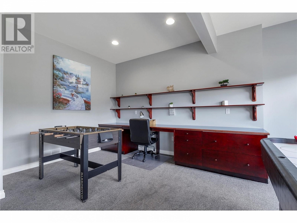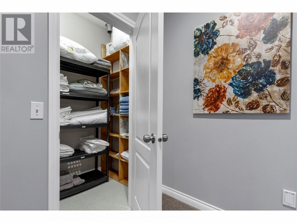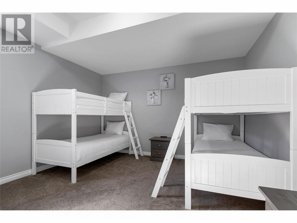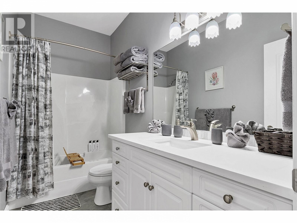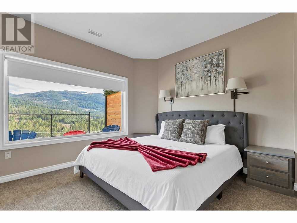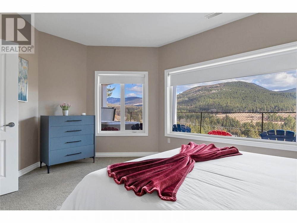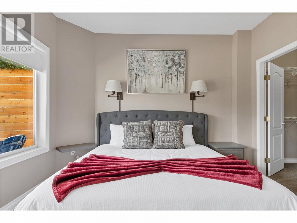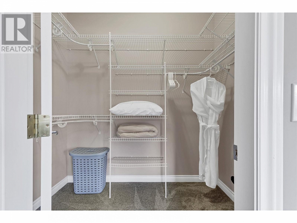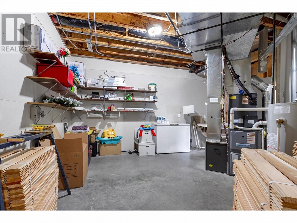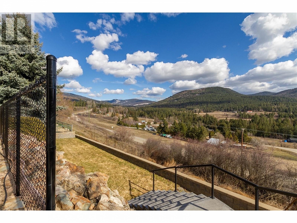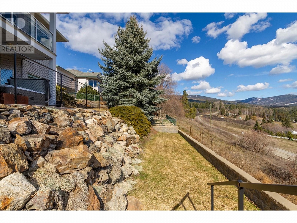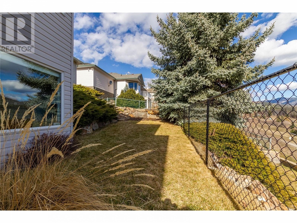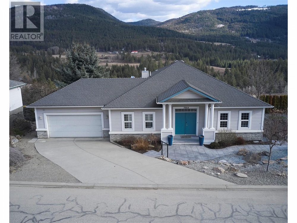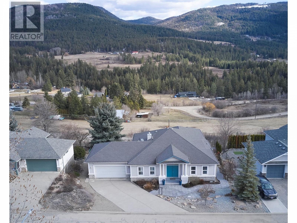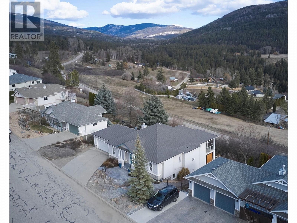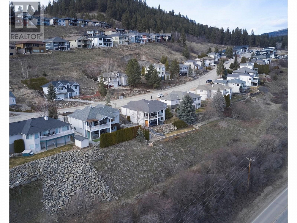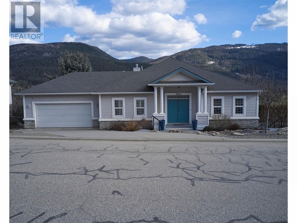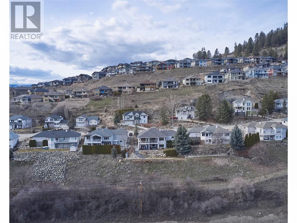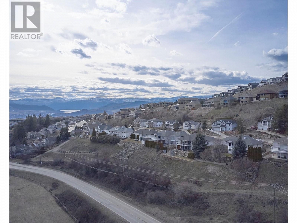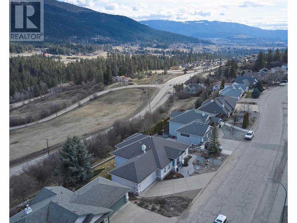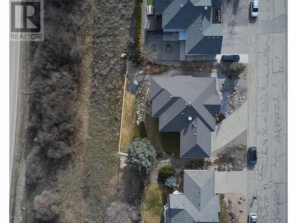7064 Nakiska Drive Vernon, British Columbia V1B3M5
$964,000
Description
Beautiful mountain & valley views surround this impressive 4 bedroom, 3200+ sq/ft rancher with walk-out basement in the peaceful Foothills subdivision! Entering the spacious foyer you will be greeted with high quality features such as 9' ceilings on both the main & lower levels, freshly repainted, hardwood flooring, granite & quartz countertops throughout, 2 covered patio decks, extra wide staircase & an EV Charger. This easy living layout has everything you need on the main floor, from its open concept living space which includes the living rm, huge kitchen with large granite topped island and dining rm that takes in the breathtaking 180 degree valley views, to the generous sized primary suite, this includes a bright, freshly updated ensuite, a sizeable walk-in closet & wake up to that uplifting mountain view from your bed.Still on the main floor, there is a second bedrm, a half-bathrm, laundry rm that leads out to the two car garage. Lower level:you & your guests will enjoy a cozy family rm with fireplace, a bonus rec-rm area for fun activities or this could be extra space for your home office, 2 more large bedrms with walk-in closets, another fully updated 4 pce bathrm,tons of storage & finally the patio with hot tub, to relax in after a full day of Okanagan adventure! After all, within 15 minutes of this home, you can be hiking along creeks, skiing at Silver Star, boating on Kal or Okanagan Lake, golfing or riding the Rail Trail.Come see the tremendous value for yourself! (id:6770)

Overview
- Price $964,000
- MLS # 10307176
- Age 1997
- Stories 2
- Size 3292 sqft
- Bedrooms 4
- Bathrooms 3
- Attached Garage: 2
- Exterior Stone, Vinyl siding
- Cooling Central Air Conditioning
- Appliances Refrigerator, Dishwasher, Dryer, Range - Gas, Microwave, Washer
- Water Municipal water
- Sewer Municipal sewage system
- Flooring Carpeted, Hardwood, Linoleum, Tile
- Listing Office Royal LePage Downtown Realty
- View Mountain view, Valley view, View (panoramic)
- Landscape Features Underground sprinkler
Room Information
- Basement
- Utility room 13'9'' x 11'3''
- Recreation room 17'10'' x 15'0''
- 4pc Bathroom 10' x 5'0''
- Bedroom 15'5'' x 11'10''
- Bedroom 13'1'' x 12'10''
- Family room 17'11'' x 20'8''
- Main level
- 2pc Bathroom 5'0'' x 5'9''
- Bedroom 15'3'' x 11'9''
- 3pc Ensuite bath 12'3'' x 9'2''
- Primary Bedroom 12'7'' x 14'2''
- Living room 15'3'' x 17'3''
- Kitchen 20'5'' x 11'0''
- Dining room 15'5'' x 12'10''

