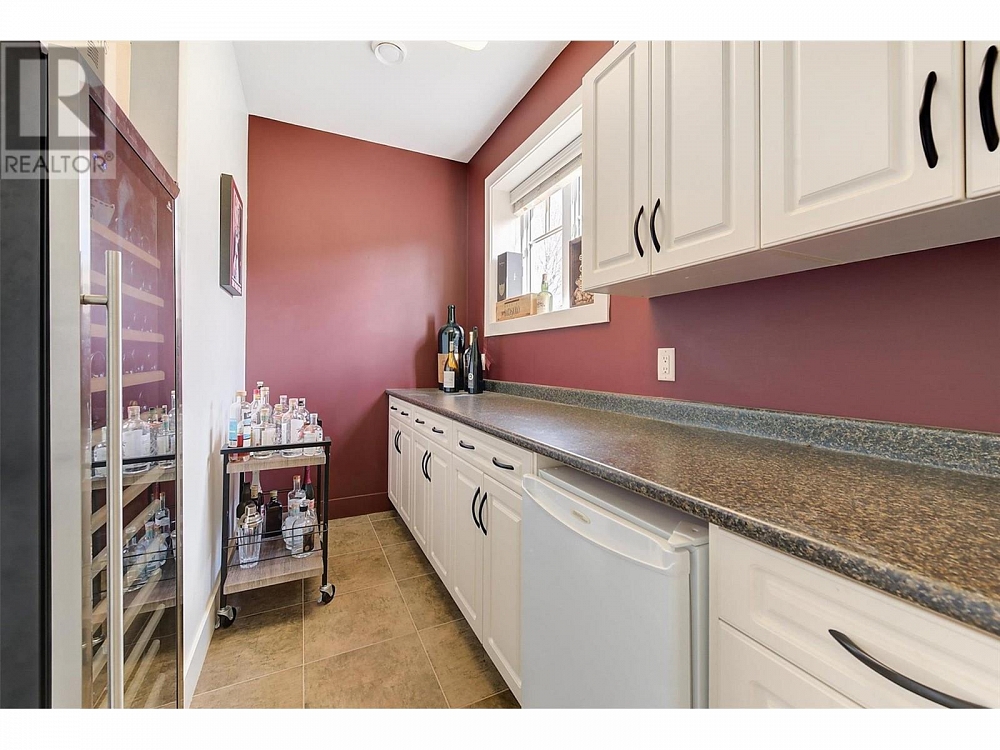1585 Tower Ranch Boulevard Kelowna, British Columbia V1P1P9
$1,225,000
Description
Look no further than this spacious family home that boasts 4 bedrooms and 3 bath HOME IN the GOLF COMMUNITY OF TOWER RANCH WHERE THE SUNSETS ARE SPECTACULAR! Enjoy your morning coffee on the balcony overlooking the lake and mountain views! Your backyard is fully fenced and backs on to THE TOWER RANCH GOLF COURSE, morning sun shines in the back so afternoons are the perfect vista on the back deck! Wine and dinner awaits on this well appointed deck off of the kitchen and dinning area! There is also a VINEYARD VIEW OFF THE BACK DECK! TOWER RANCH ALSO BOASTS A FANTASTIC RESTAURANT TO IMPRESS GUESTS AND LOCALS ALIKE! This 4 bedroom, 3 bath home features, an open concept, quartz countertops, and s/s appliances, the basement is easily suited. The backyard is fully fenced and it is large enough for a swimming pool, THIS IS THE COMPLETE PKG. Very Easily suited and or Teen or young adults space to themselves! Close to UBCO, AIRPORT,WINERIES, MALL, GROCERIES AND COSTCO (id:6770)

Overview
- Price $1,225,000
- MLS # 10306383
- Age 2009
- Stories 2
- Size 2820 sqft
- Bedrooms 4
- Bathrooms 3
- Attached Garage: 2
- Exterior Composite Siding
- Cooling Central Air Conditioning
- Appliances Refrigerator, Dishwasher, Dryer, Range - Gas, Microwave, Washer
- Water Municipal water
- Sewer Municipal sewage system
- Flooring Carpeted, Ceramic Tile, Hardwood
- Listing Office Royal LePage Kelowna
- View Unknown, City view, Lake view, Mountain view, Valley view, View (panoramic)
- Fencing Fence
- Landscape Features Landscaped, Underground sprinkler
Room Information
- Main level
- Laundry room 8'11'' x 12'3''
- Other 19'6'' x 25'5''
- Storage 7'11'' x 9'
- Office 9'11'' x 10'6''
- Den 12'7'' x 15'8''
- Bedroom 10'4'' x 11'1''
- 4pc Bathroom 8'9'' x 6'2''
- Second level
- Bedroom 10'10'' x 13'6''
- 4pc Bathroom 9'4'' x 7'10''
- 3pc Bathroom 8'8'' x 9'3''
- Primary Bedroom 13'10'' x 13'4''
- Living room 14'7'' x 23'1''
- Kitchen 11'9'' x 18'3''
- Dining room 11'2'' x 11'2''
























































