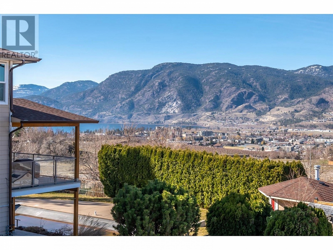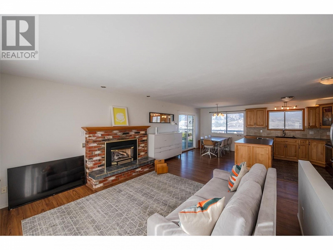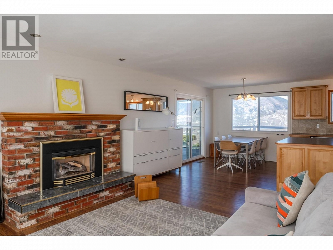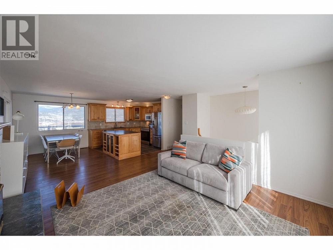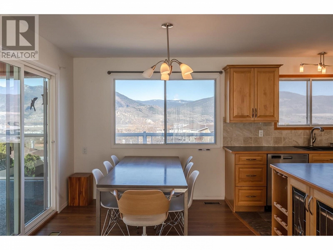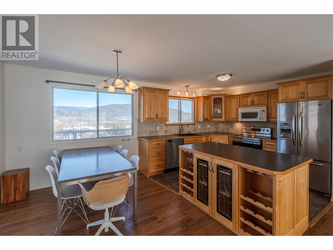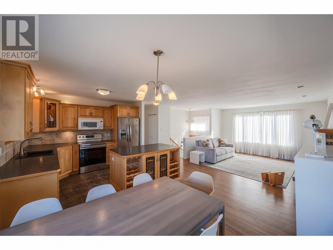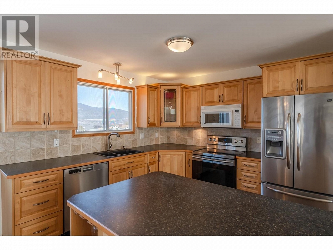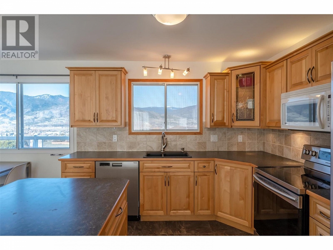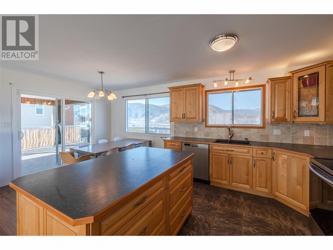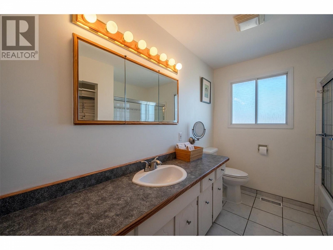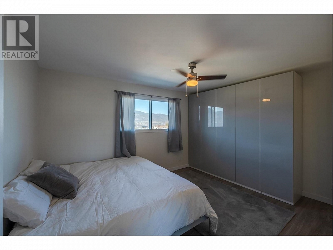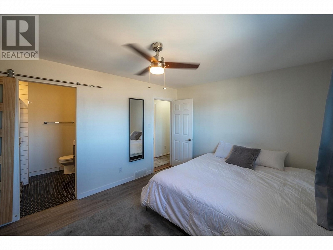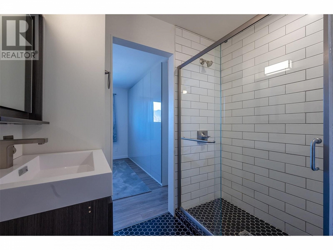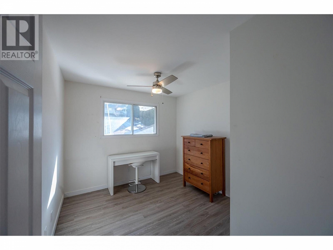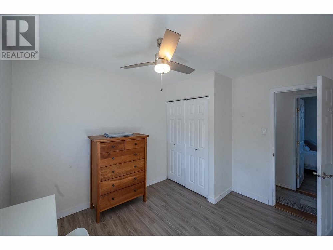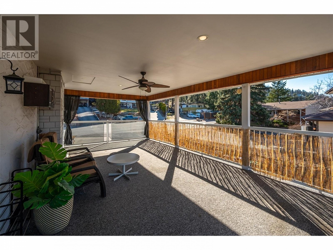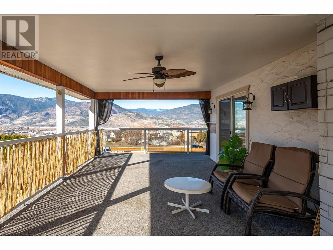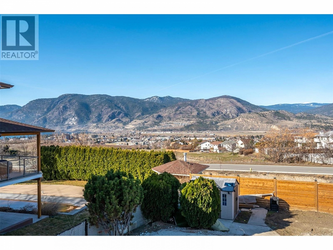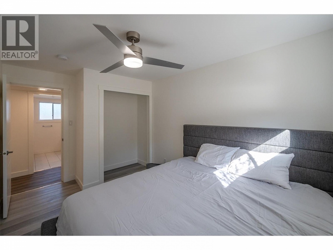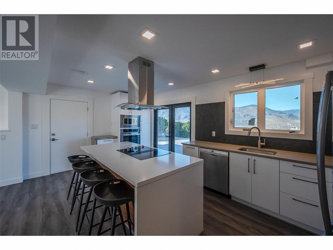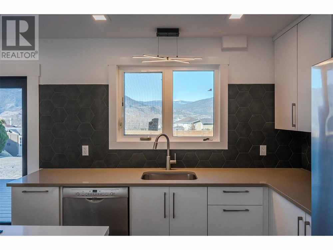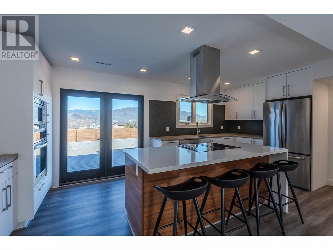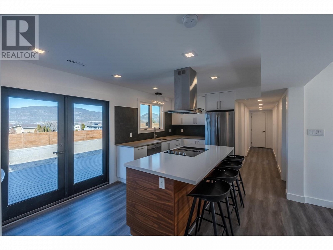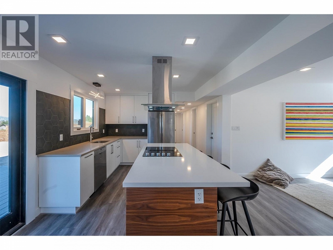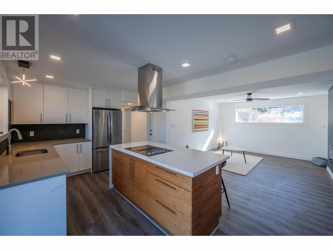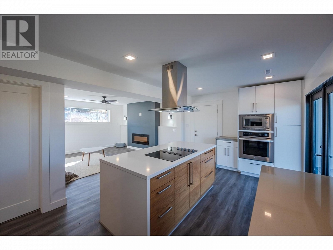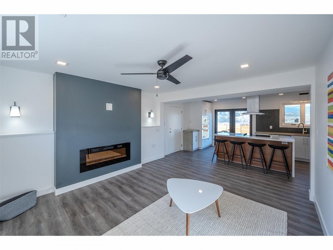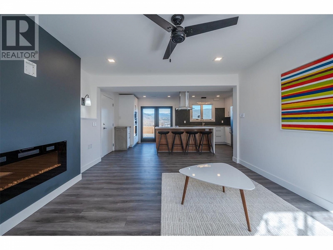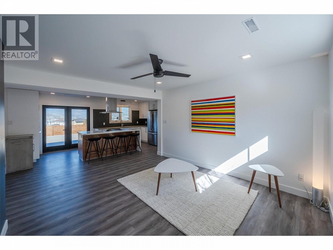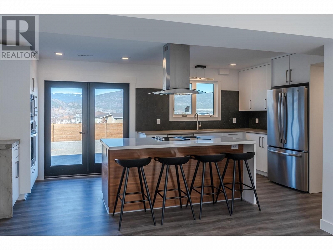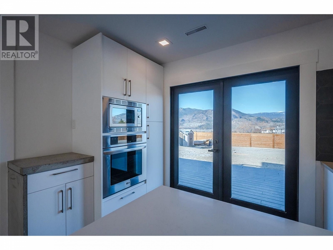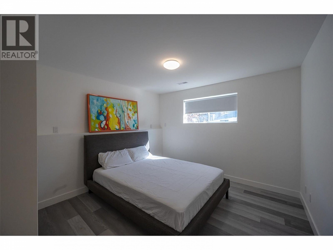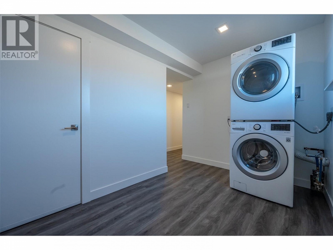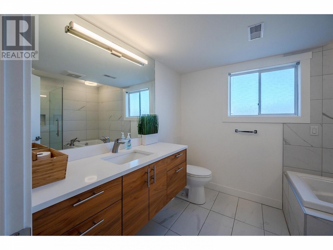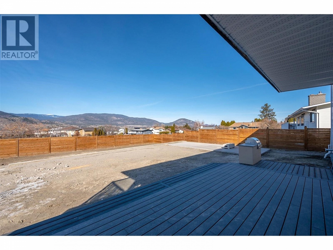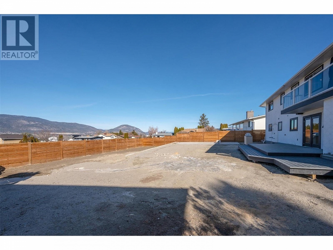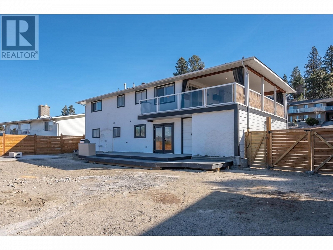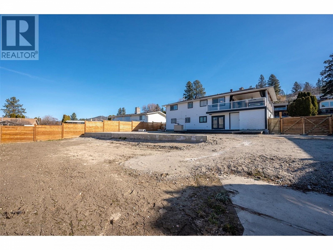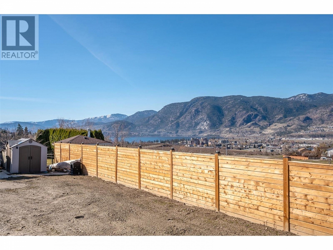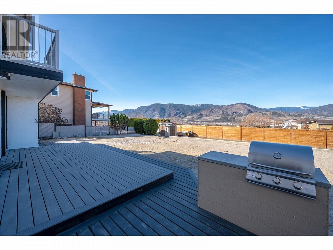126 DARTMOUTH Place Penticton, British Columbia V2A7S4
$1,026,900
Description
Welcome to this solid-built home with beautiful Skaha Lake, Apex Mountain, and city views. This family home offers 5 bedrooms, and 3-bathrooms with a walkout basement legal suite, located in the sought-after Dartmouth neighborhood in the Wiltse area! As you enter the main level, you're greeted by a spacious open-concept living, kitchen, and dining area with stainless steel appliances throughout. The main level also features three bedrooms, including a nice-sized master bedroom with a modern 3pc ensuite bathroom. Downstairs, the legal suite offers two additional bedrooms, a full 4pc bathroom with a deep soaker tub, a full kitchen with a 4 seater island, and double glass doors separate entrance that opens up to the fully fenced private deck area, natural gas fire pit patio area, and the outdoor kitchen natural gas BBQ station providing the perfect space for guests or rental income. Another idea would be to move into the legal suite and short-term or long-term rent the upper main level to maximize your income potential. Step outside to the blank canvas of the huge backyard and convert it into your oasis. The back and front yard await your magical gardening touches. There's ample opportunity to build your dream workshop with direct access from the double-door cedar fence and plenty of space to park your RV, vehicles, and toys. Don't miss out on the opportunity to own this incredible home. Contact your agent to book a showing today! (id:6770)

Overview
- Price $1,026,900
- MLS # 10307185
- Age 1974
- Stories 1.5
- Size 2193 sqft
- Bedrooms 5
- Bathrooms 3
- See Remarks:
- Attached Garage: 1
- Other:
- RV: 1
- Exterior Stucco
- Cooling Central Air Conditioning
- Appliances Range, Refrigerator, Dishwasher, Dryer, Microwave, Washer
- Water Municipal water
- Sewer Municipal sewage system
- Listing Office eXp Realty (Penticton)
- View Lake view, Mountain view, Valley view
- Landscape Features Underground sprinkler
Room Information
- Lower level
- Family room 13'7'' x 12'9''
- Laundry room 10'8'' x 7'2''
- Bedroom 13'3'' x 11'1''
- Bedroom 13'5'' x 9'
- 4pc Bathroom Measurements not available
- Main level
- Kitchen 10'8'' x 10'6''
- Bedroom 11' x 9'7''
- Living room 16'7'' x 16'7''
- Dining room 10'8'' x 8'5''
- Bedroom 11'1'' x 10'11''
- Primary Bedroom 14'1'' x 10'5''
- 4pc Bathroom Measurements not available


