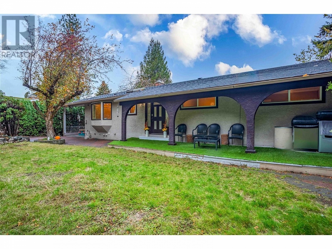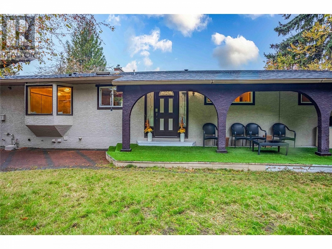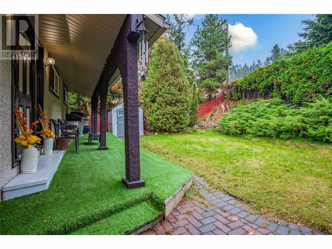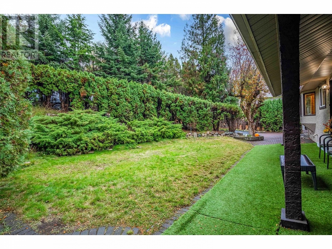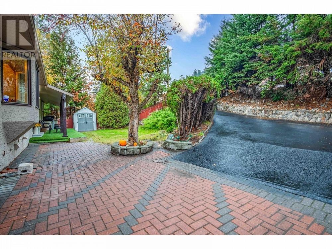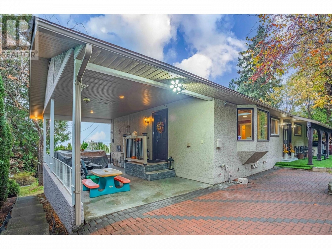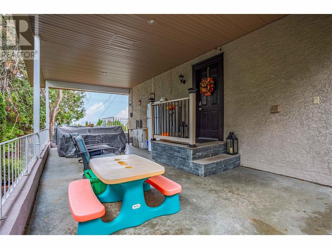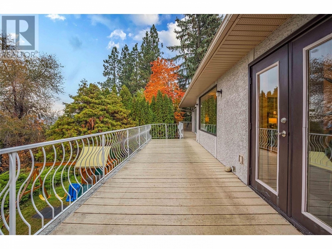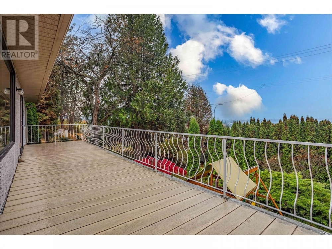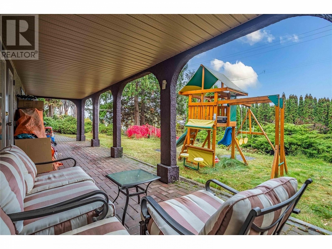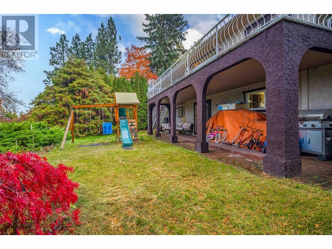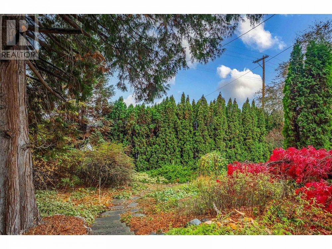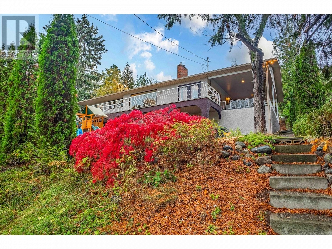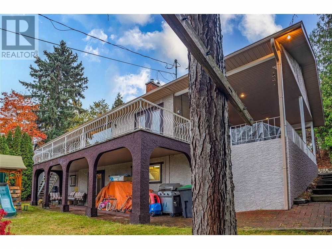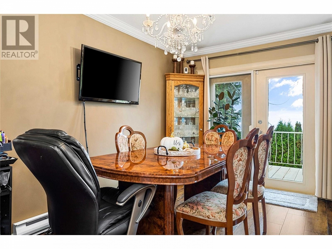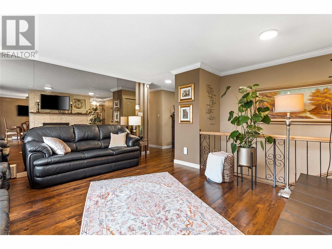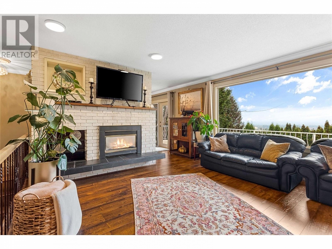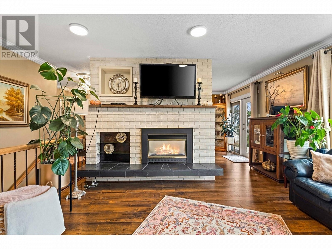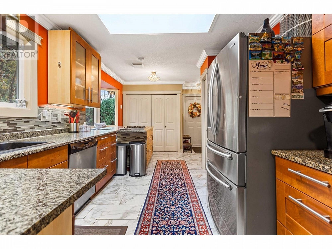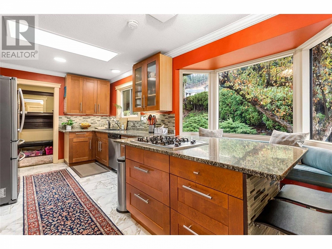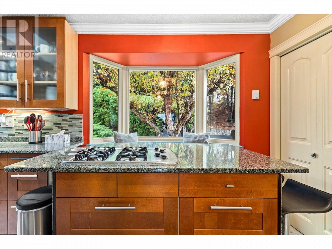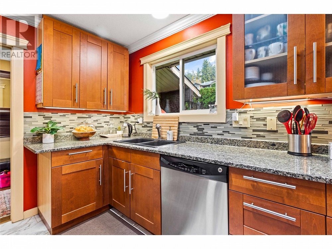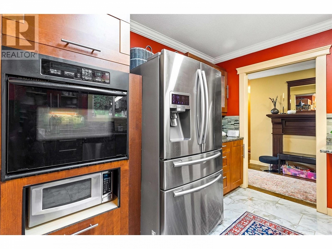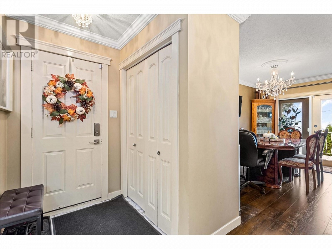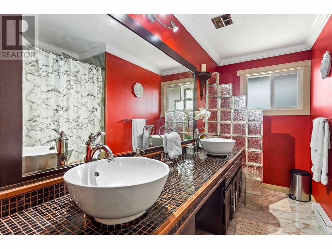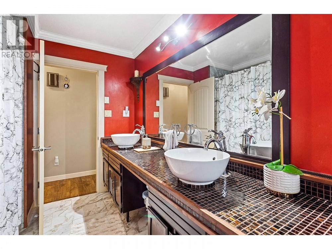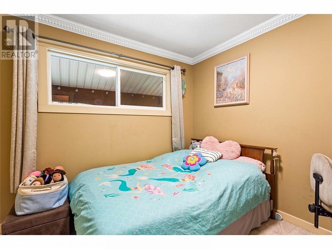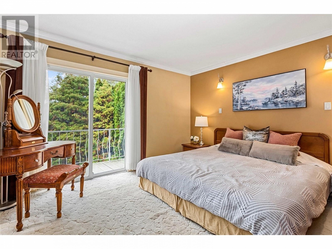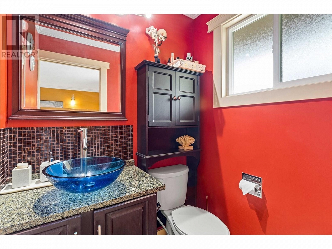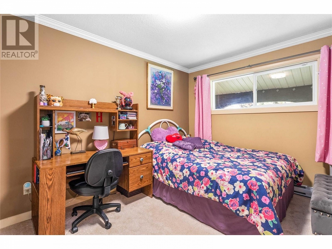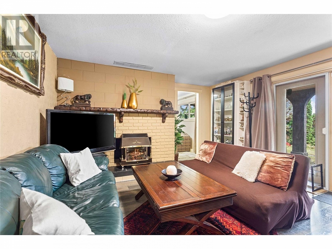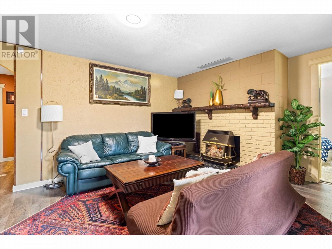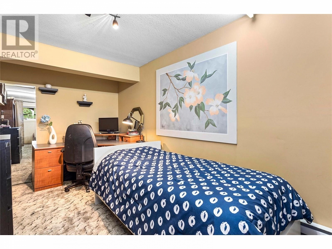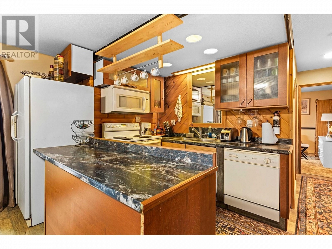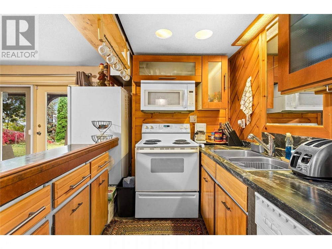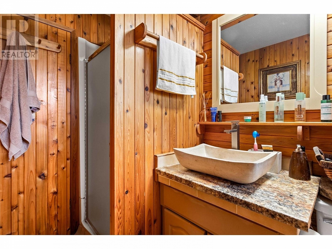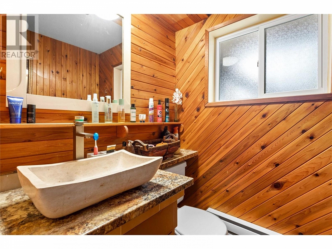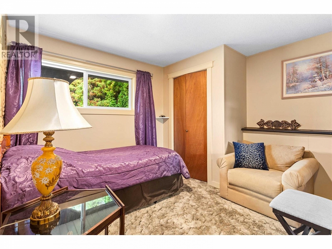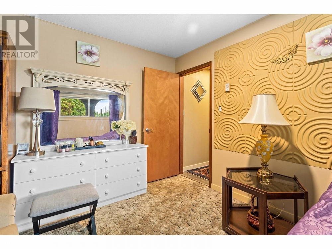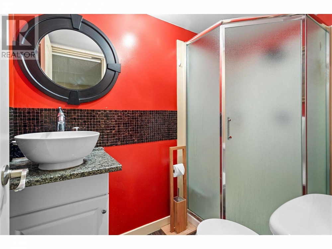1102 Bentien Road Kelowna, British Columbia V1X6R8
$953,000
Description
Welcome to 1102 Bentien Road! Stunning walk-out rancher offers the perfect blend of comfort and functionality with panoramic views of the City, Lake & the Valley. On the main floor, you'll find three spacious bedrooms including master with ensuite. The lower level boasts of self contained 3 bedroom suite with a separate entrance and its own laundry. Can easily be converted to a 2 bedroom suite and use third bedroom as part of the main home. Suite is ideal for guests or potential rental income. The home has numerous updates ensuring modern amenities & style. The private backyard has a pathway that leads to Hwy 33 for easy access to city bus. Only a few minutes drive to schools, shopping, YMCA along with many other amenities and a 30 minute drive to Big White. (id:6770)

Overview
- Price $953,000
- MLS # 10306917
- Age 1970
- Stories 2
- Size 2743 sqft
- Bedrooms 6
- Bathrooms 4
- RV:
- Exterior Stucco
- Cooling See Remarks
- Appliances Refrigerator, Dishwasher, Dryer, Range - Electric, Range - Gas, Microwave, Washer, Oven - Built-In
- Water Irrigation District
- Sewer Municipal sewage system
- Flooring Carpeted, Ceramic Tile, Laminate, Vinyl
- Listing Office Century 21 Assurance Realty Ltd
- View City view, Lake view, Mountain view, Valley view
- Fencing Fence
- Landscape Features Underground sprinkler
Room Information
- Basement
- Storage 16'4'' x 7'7''
- Living room 13'6'' x 13'3''
- Kitchen 11'2'' x 6'
- Laundry room 6'5'' x 4'5''
- Bedroom 11'3'' x 11'3''
- Bedroom 16'7'' x 8'3''
- Bedroom 18'6'' x 12'6''
- Full bathroom 7'8'' x 5'6''
- Main level
- Dining room 13'7'' x 9'3''
- Kitchen 9'6'' x 9'
- Partial ensuite bathroom 12'3'' x 4'7''
- Full bathroom 7'8'' x 5'6''
- Bedroom 12'9'' x 8'6''
- Bedroom 9'4'' x 9'3''
- Dining nook 7'5'' x 8'1''
- Primary Bedroom 12'8'' x 12'

