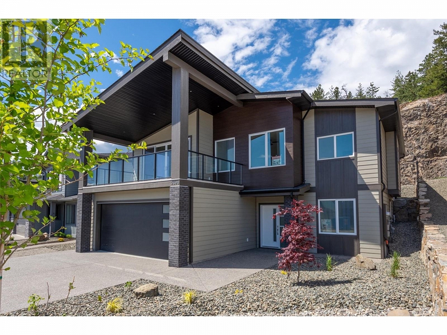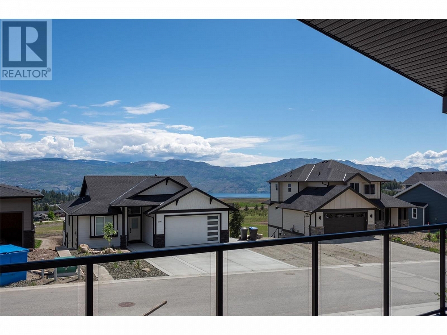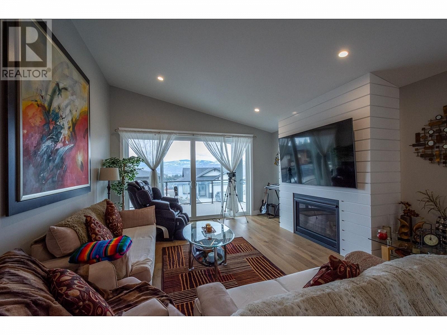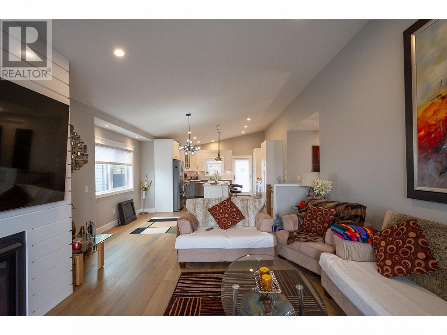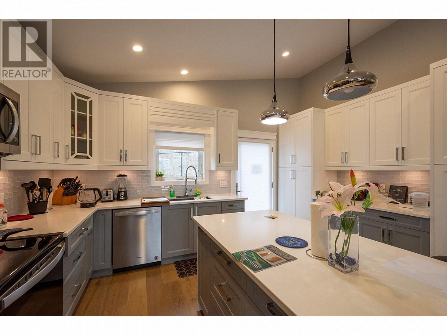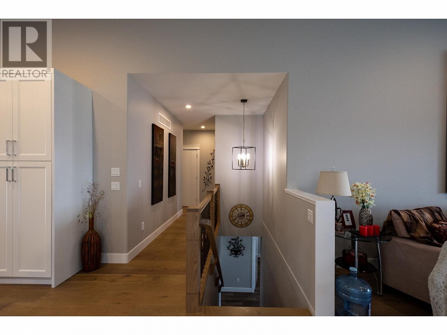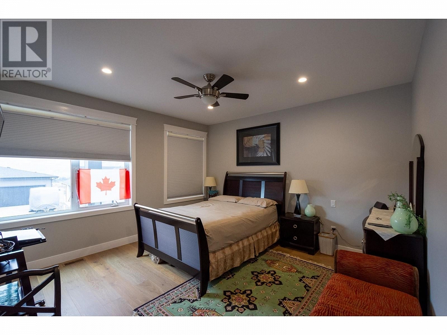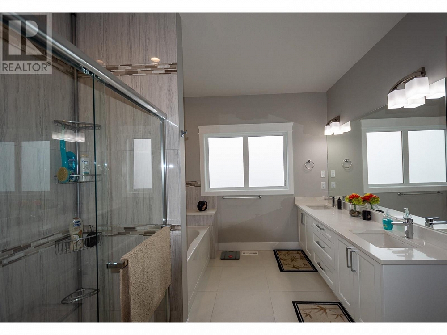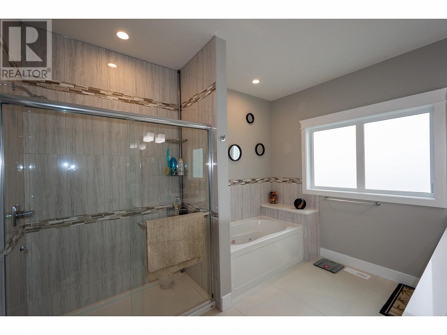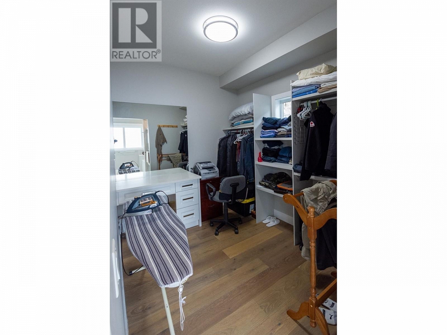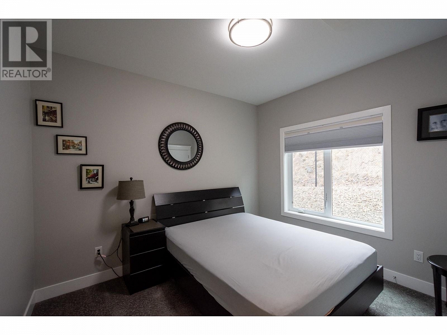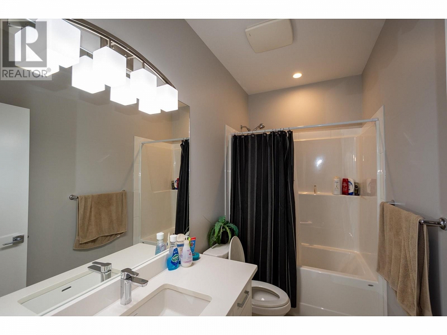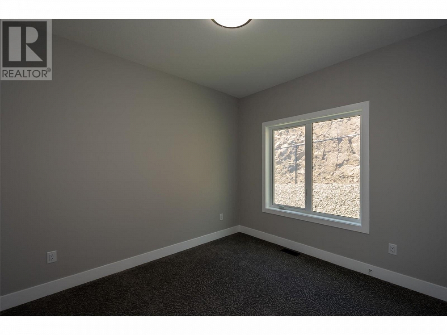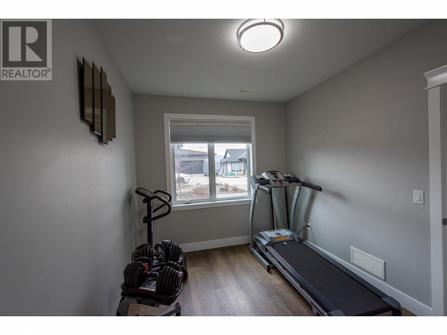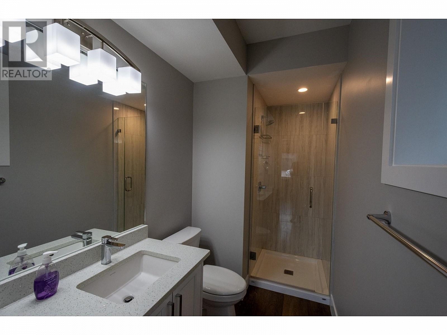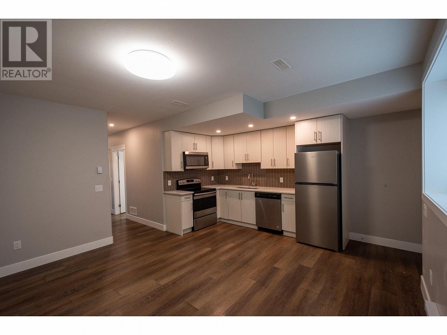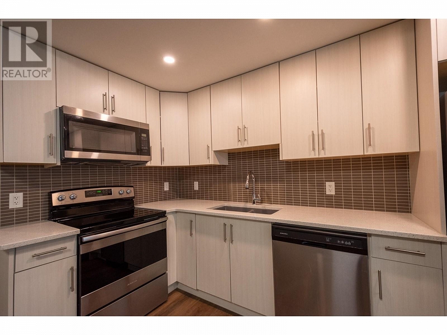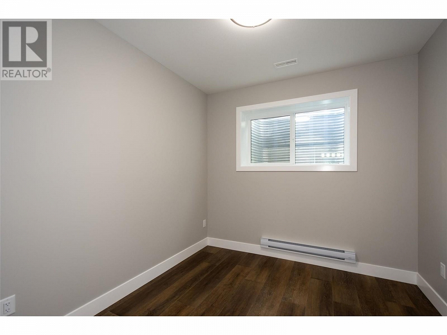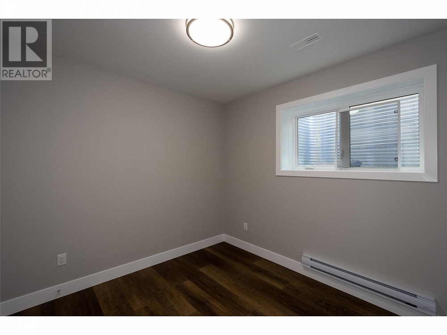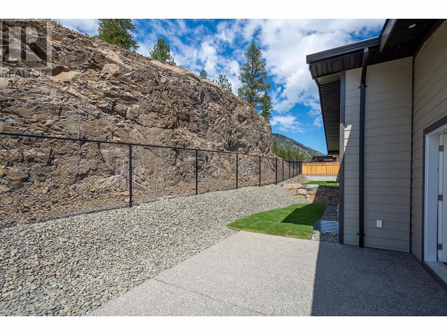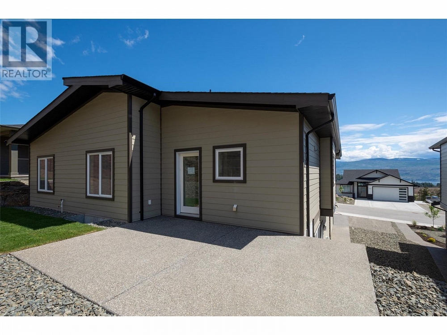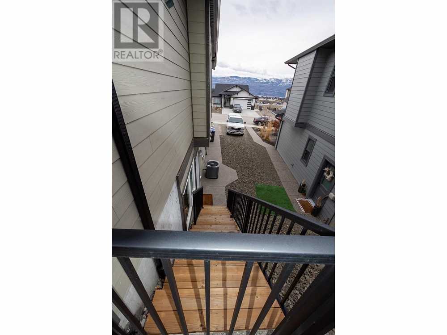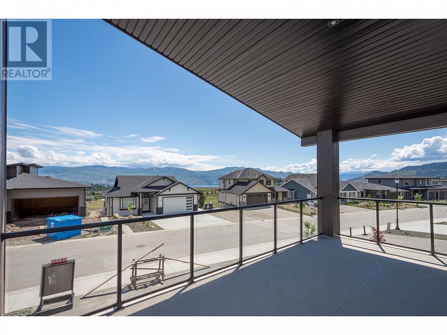2590 Crown Crest Drive West Kelowna, British Columbia V4T3N3
$1,199,900
Description
Like new home in Tallus Ridge! 2700 sq ft of living space, boasting 6 bedrooms, private location, and a 2 bedroom legal suite. Approximate rent is $1800 per month. The entry level includes a large foyer with spacious closet for winter clothing and shoes. Adjacent to the foyer is a bedroom with large closet and ensuite with shower and access to the suite from here. The living area is filled with natural light from abundant windows and features a spacious covered balcony with nice lakeview. The kitchen is generously sized, with ample cupboard space, an island for both cooking and eating, quartz countertops throughout the home and a roughed in gas stove hookup with easy access to the back patio and fenced yard. The master bedroom offers a view, a ceiling fan, a luxurious 5-piece ensuite with a jetted tub, and a walk-in closet with built-in storage. Additionally there are 2 more bedrooms with large closets and custom built shelving, a main 4-piece bathroom with large bathtub and laundry facilities to complete the main floor. The separate 2 bedroom suite has its own entrance, open kitchen/living area, large windows, laundry facilities, and heating system, ensuring privacy and comfort for its residents. 2 parking spaces just for the tenants. House is installed with high efficient furnace, A/C, ventilation system and gas water heater. (id:6770)

Overview
- Price $1,199,900
- MLS # 10306805
- Age 2020
- Stories 2
- Size 2763 sqft
- Bedrooms 6
- Bathrooms 4
- Attached Garage: 2
- Exterior Composite Siding
- Cooling Central Air Conditioning
- Water Municipal water
- Sewer Municipal sewage system
- Flooring Carpeted, Ceramic Tile, Hardwood
- Listing Office RE/MAX Kelowna
- View Lake view, Mountain view
- Landscape Features Landscaped
Room Information
- Additional Accommodation
- Bedroom 10'5'' x 9'10''
- Bedroom 9'1'' x 9'10''
- Living room 15'0'' x 15'0''
- Main level
- Bedroom 9'8'' x 11'8''
- Foyer 7'6'' x 10'2''
- Second level
- Bedroom 10'5'' x 11'4''
- Bedroom 10'5'' x 11'4''
- Other 7'8'' x 9'4''
- 5pc Ensuite bath 6'5'' x 11'4''
- Primary Bedroom 13'6'' x 14'0''
- Kitchen 15'0'' x 13'0''
- Dining room 13'0'' x 10'0''
- Great room 15'0'' x 16'0''

