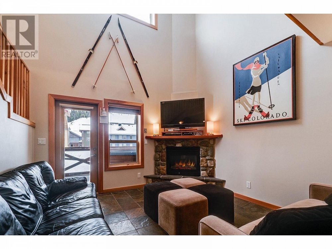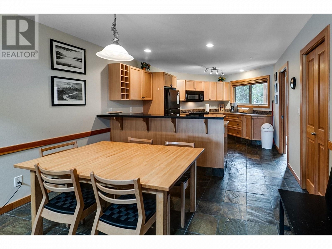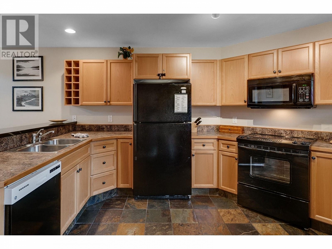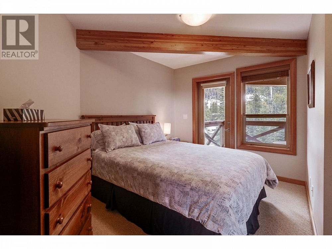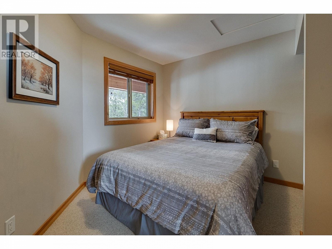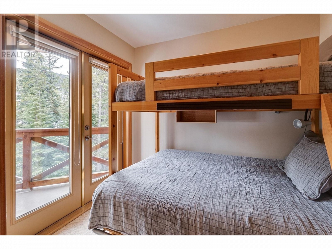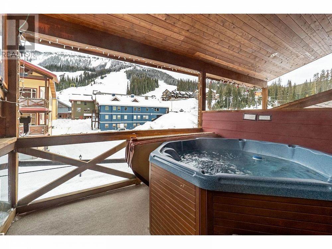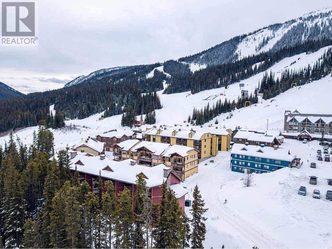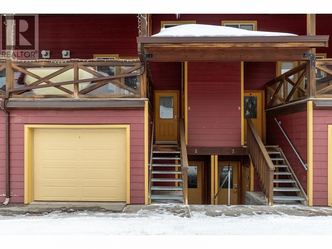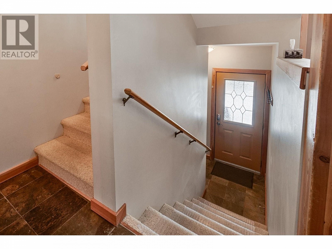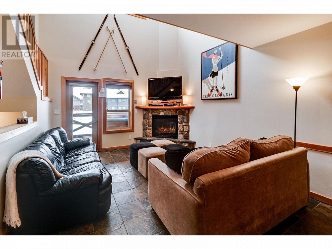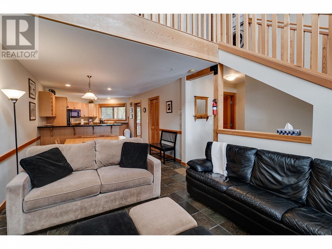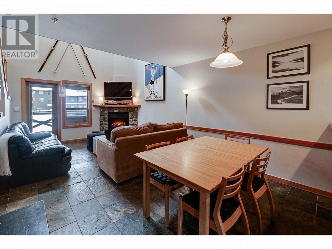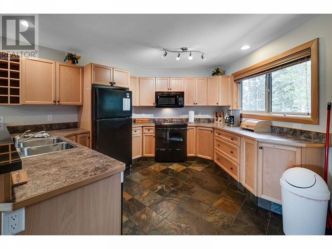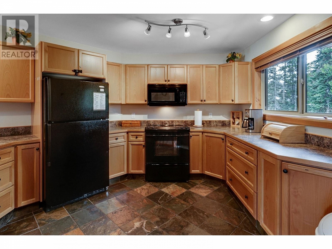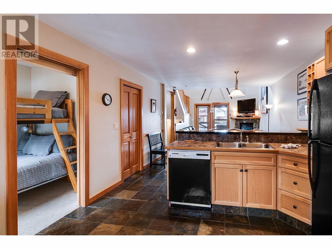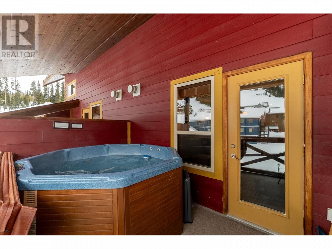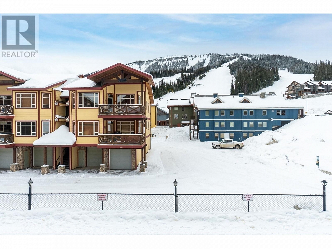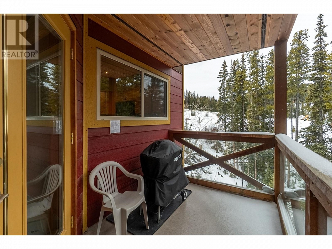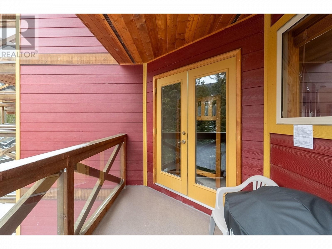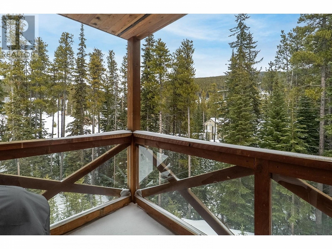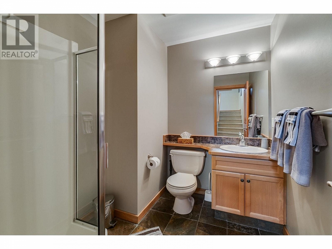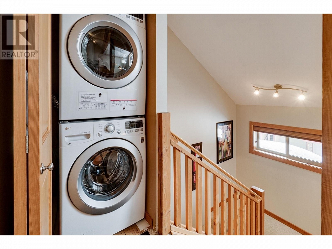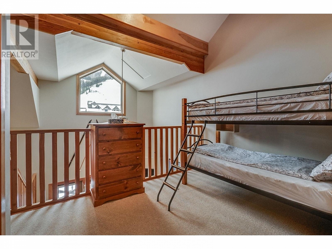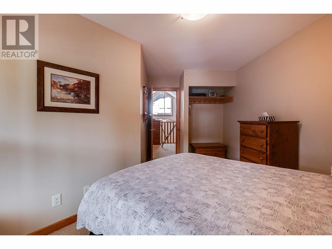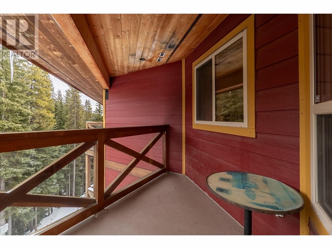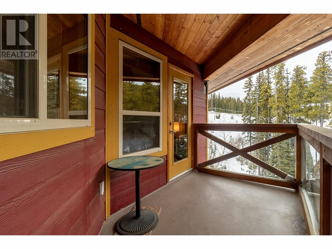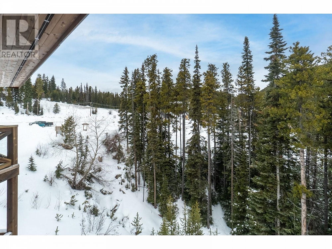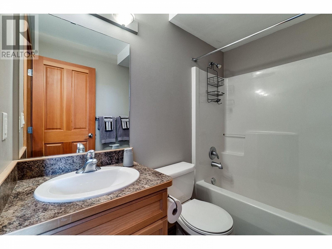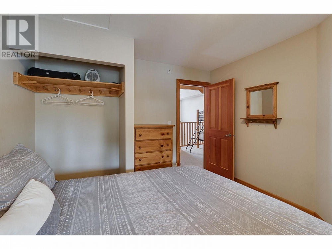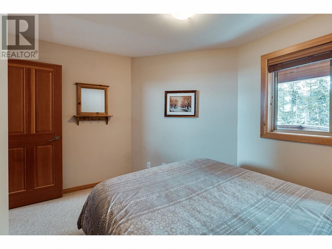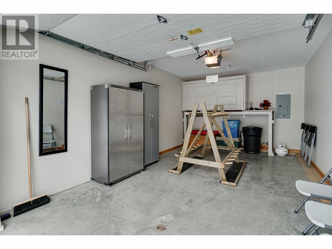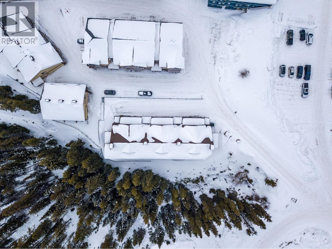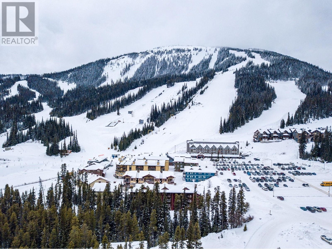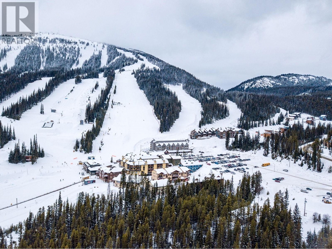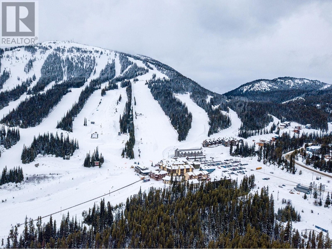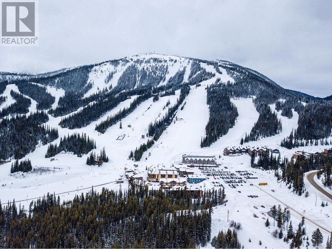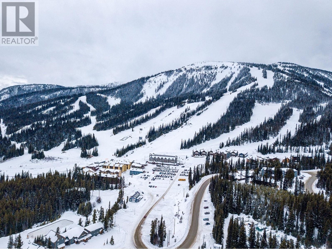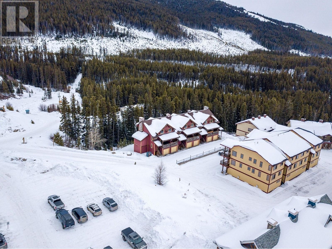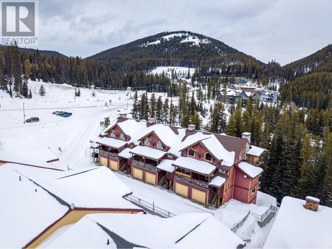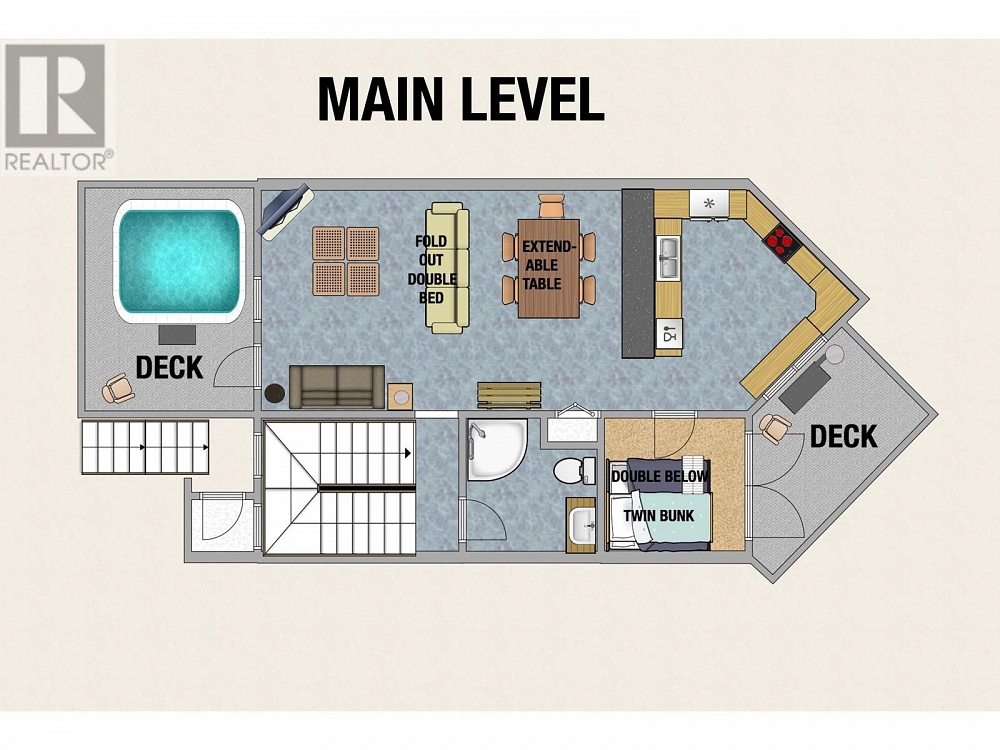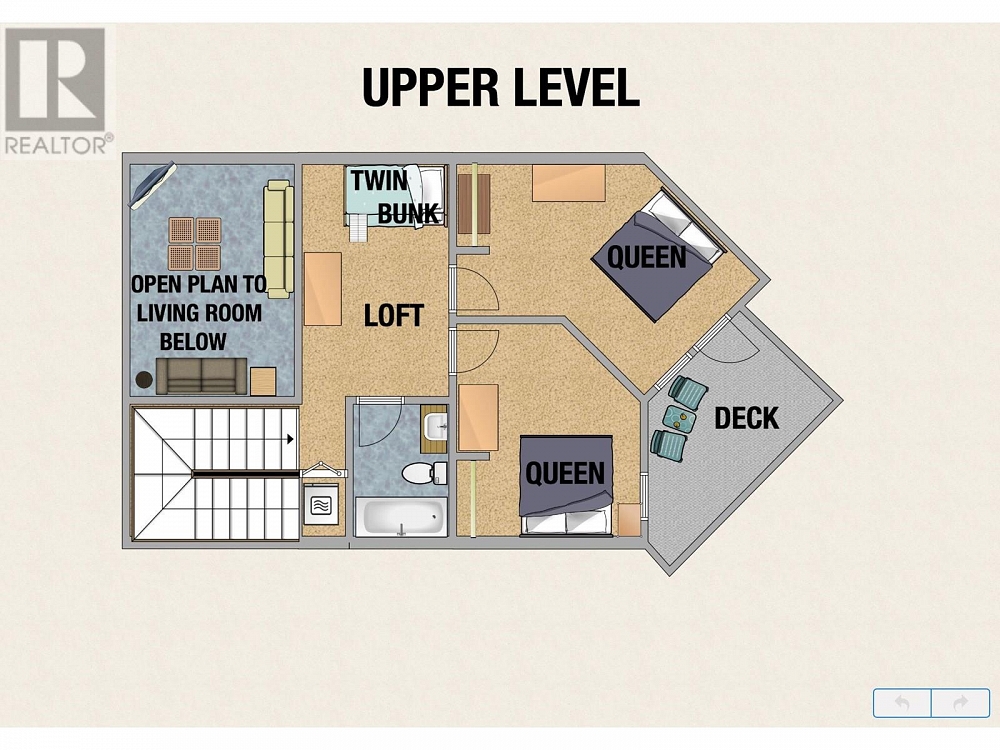360 Strayhorse Road Unit# 8 Apex Mountain, British Columbia V2A0E2
$569,000
Description
Welcome to the epitome of mountain luxury and convenience – your dream townhome awaits in the heart of Apex Mountain village. This stunning 2-level residence boasts 2 beds + den, 3 decks, a sleeping loft, a garage, and a private hot tub, all just steps away from the lifts. Nestled in the heart of Apex Mountain village, this townhome offers unparalleled access to the slopes, restaurants, and amenities. Two top floor bedrooms offer privacy and comfort - one with its own private deck for savouring morning coffee - as well as a 4 piece bath . A main level deck and hot tub offer views of the mountain and lifts as well as a 3 piece bath. The versatile loft space is perfect for use as a home office, entertainment area, or additional sleeping quarters. Enjoy the flexibility to tailor this space to suit your lifestyle and needs. A bonus upper loft space is perfect for kids to sleep/play. Another main level den offers extra sleeping space or a private room for office work. Your own heated single garage provides secure storage for your vehicle, toys or outdoor equipment. With its coveted location in the heart of Apex Mountain village, this townhome presents an exceptional investment opportunity for short-term rentals. Capitalize on the high demand for vacation accommodations and generate lucrative rental income. Experience the pinnacle of mountain living in this impeccably designed 2-level townhome. All measurements from plans. GST applicable. Call your agent today! (id:6770)

Overview
- Price $569,000
- MLS # 10306796
- Age 2003
- Stories 2
- Size 1150 sqft
- Bedrooms 3
- Bathrooms 2
- Attached Garage: 1
- Water Private Utility
- Sewer Municipal sewage system
- Flooring Carpeted, Slate
- Listing Office Royal Lepage Locations West
Room Information
- Main level
- Bedroom 8'11'' x 7'3''
- Kitchen 14'11'' x 12'0''
- Dining room 12'0'' x 11'9''
- Living room 12'0'' x 9'5''
- Second level
- Loft 10'4'' x 7'2''
- Bedroom 11'0'' x 10'10''
- Primary Bedroom 15'1'' x 7'6''
- Third level


