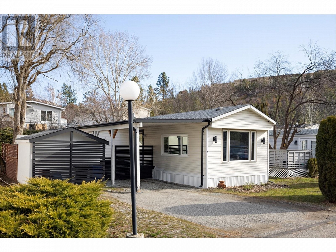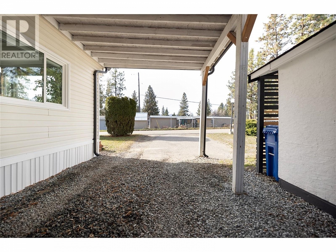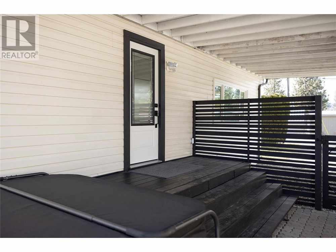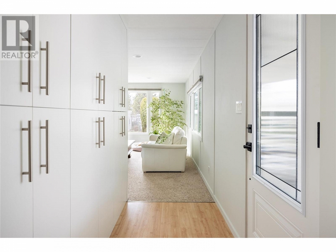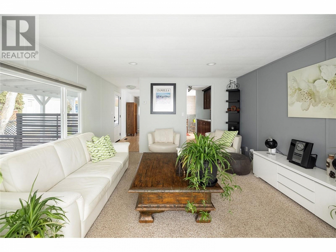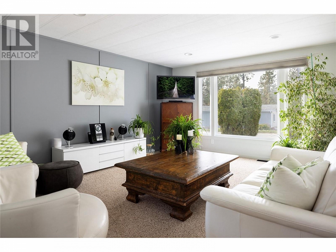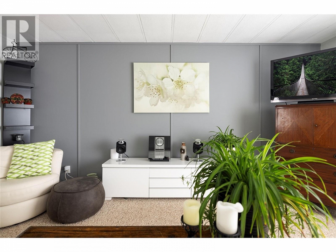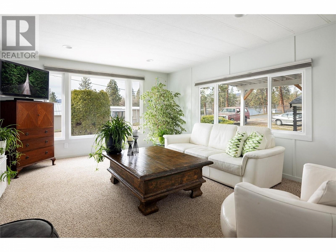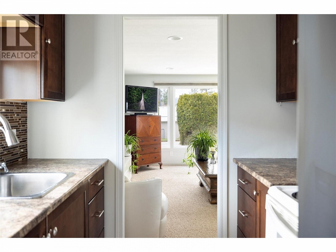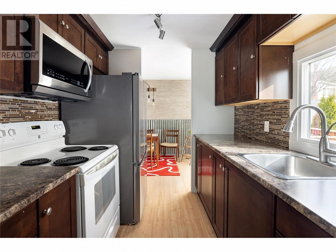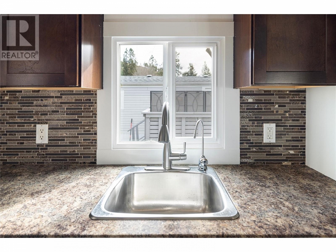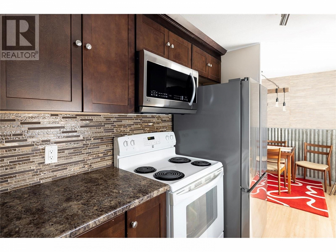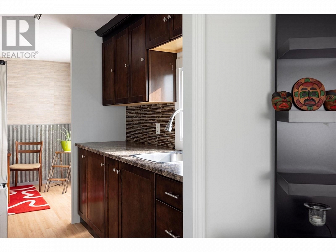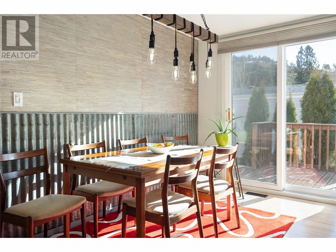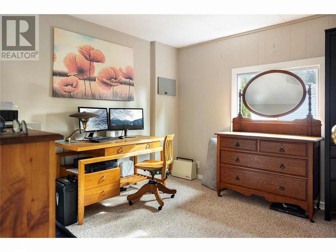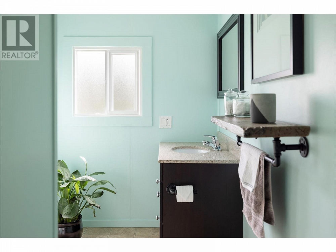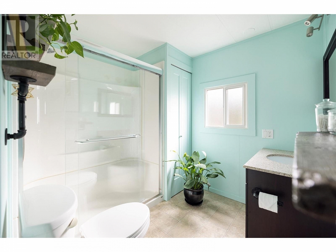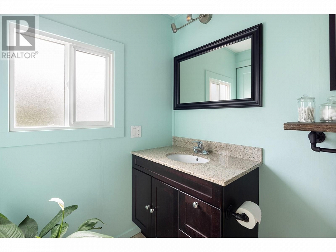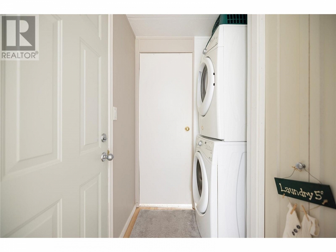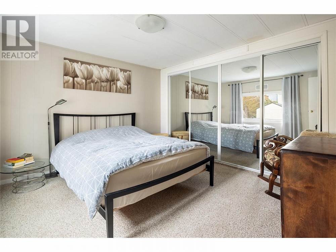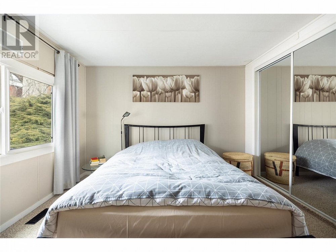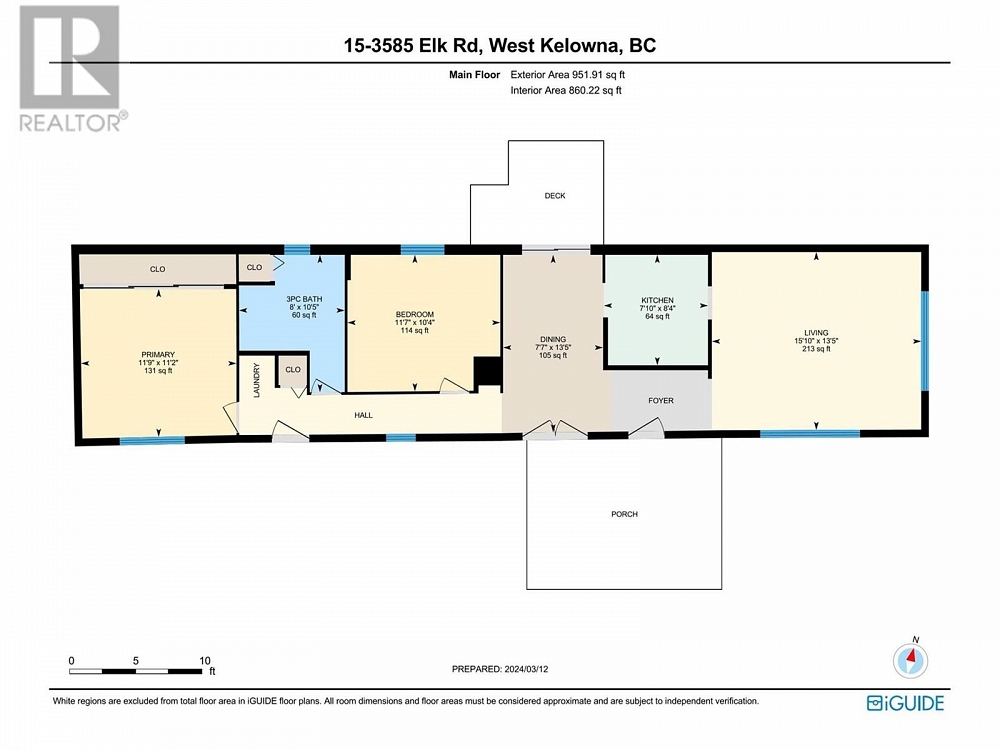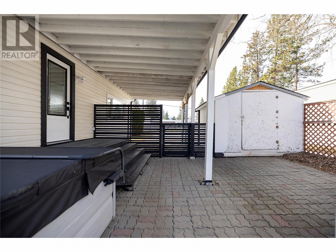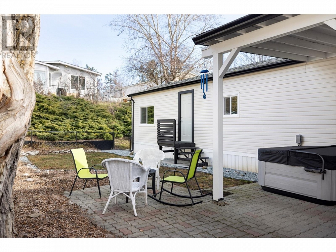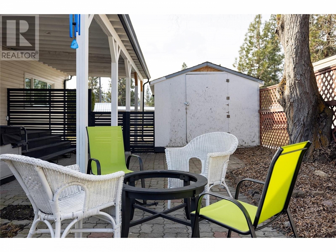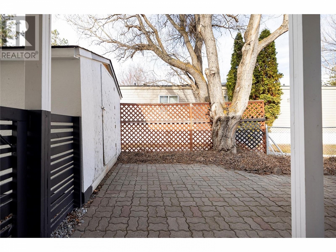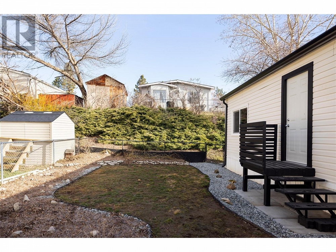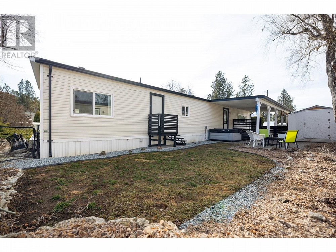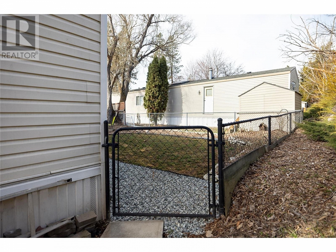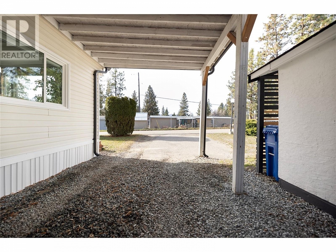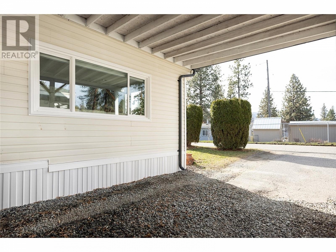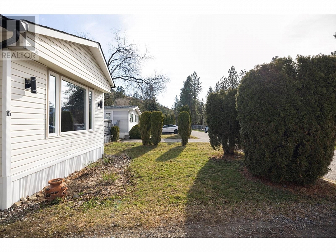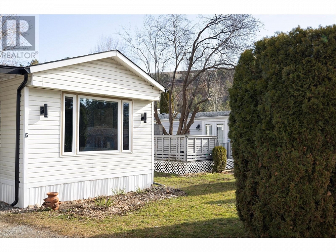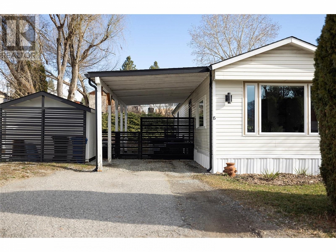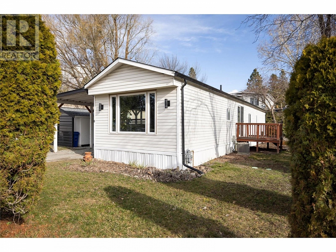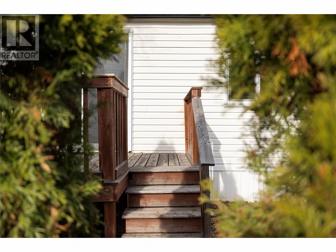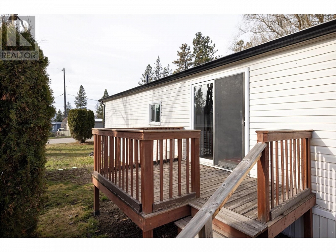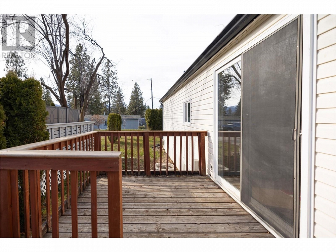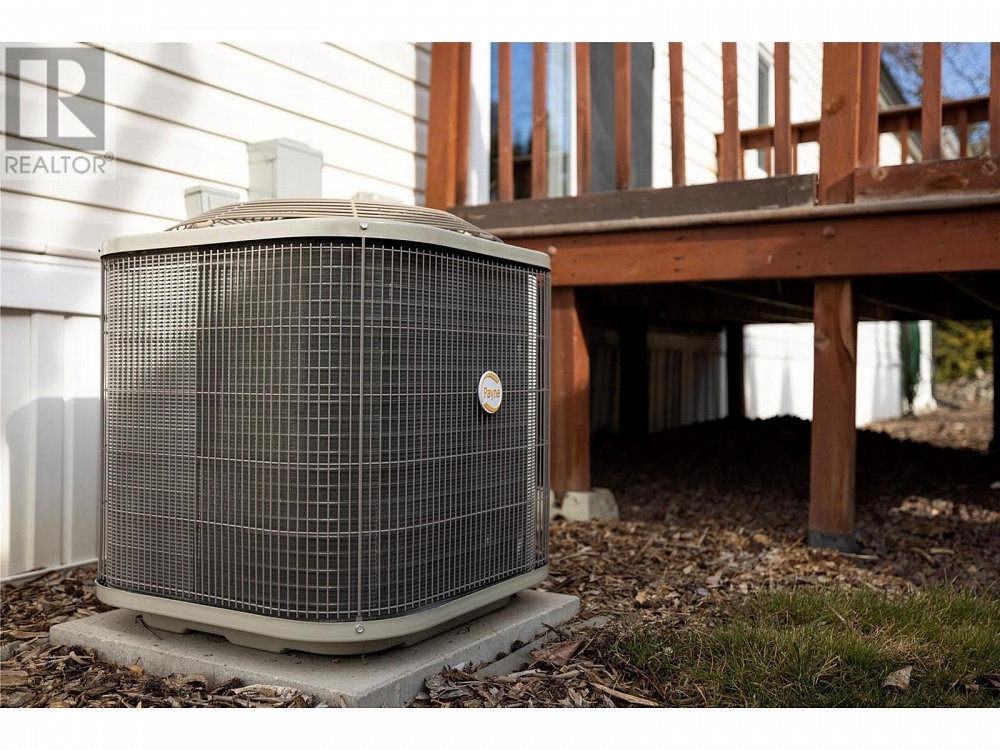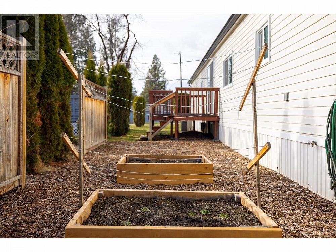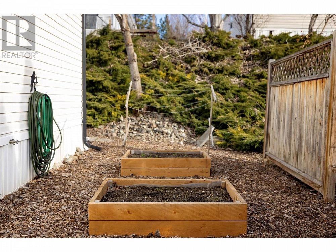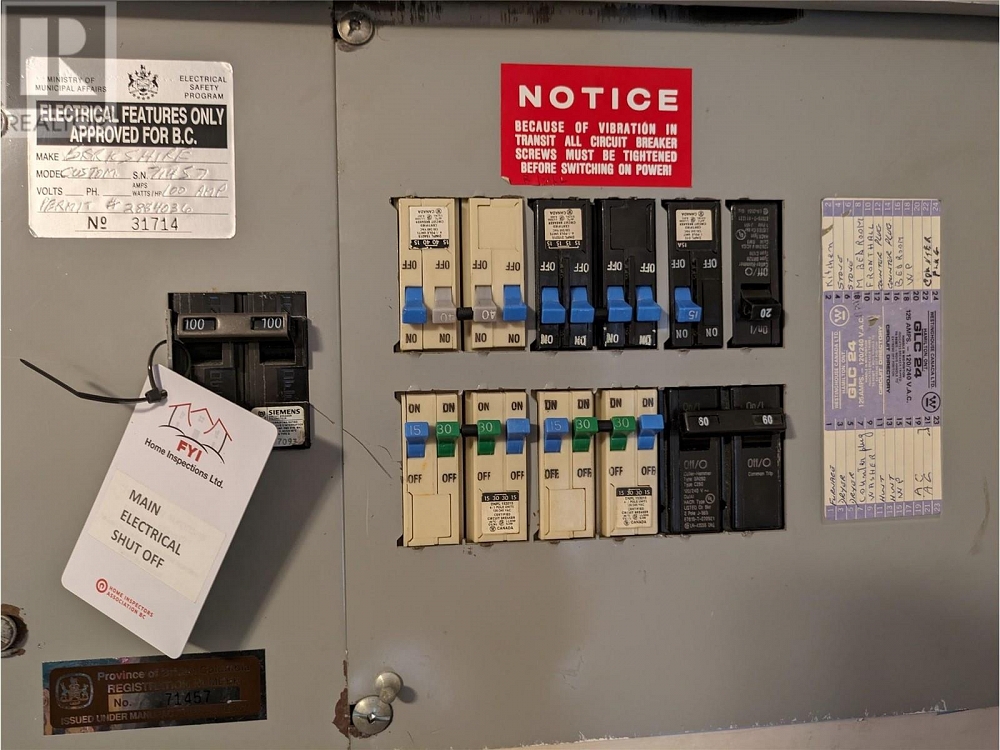3585 Elk Road Unit# 15 West Kelowna, British Columbia V4T1R5
$285,000
Description
This cozy two-bedroom home is conveniently situated near shopping centers and amenities. The entryway features an impressive built-in storage unit. The living room hosts large windows allowing an abundance of natural light to fill the room. A galley-style kitchen boasts abundant storage, distinctive tile backsplash, and a window over the sink. There is a separate dining area, beautifully accentuated by corrugated metal wall panels and an exposed lighting fixture featuring Edison bulbs for a suave industrial look. Exit via a sliding glass door onto a smaller deck that links to the side garden, featuring raised beds for cultivating your green thumb. The 3-piece bath has an oversized shower stall, and adjacent to the primary bedroom is a stacking washer/dryer for convenience. An enormous double-closet, along with an oversized sun-lit window enhance the primary bedroom. The fenced yard provides a private outdoor setting with a partially-covered brick patio perfect for outdoor relaxation or entertaining. A storage shed ensures all your tools and outdoor gear are stored properly. When it comes to parking, the carport comfortably fits one car with additional space for 1-2 more. Hottub is negotiable. $500 Park Management transfer fee. Pad rent for new buyer is $600 + WFN water and sewer utility fee of $52.89 = $652.89/month. The park requires a 700 credit score. 1 Dog, no vicious breeds, or 2 Cats; pets must be approved by the park. No boat or RV parking allowed on property. (id:6770)

Overview
- Price $285,000
- MLS # 10306437
- Age 1978
- Stories 1
- Size 952 sqft
- Bedrooms 2
- Bathrooms 1
- See Remarks:
- Carport:
- Cooling Central Air Conditioning
- Appliances Refrigerator, Oven - Electric, Range - Electric, Microwave, Washer/Dryer Stack-Up
- Water Private Utility
- Sewer Municipal sewage system
- Listing Office Oakwyn Realty Ltd.
Room Information
- Main level
- Kitchen 8'4'' x 7'10''
- 3pc Bathroom 10'5'' x 8'0''
- Bedroom 10'4'' x 11'7''
- Primary Bedroom 11'2'' x 11'9''
- Living room 13'5'' x 15'10''

