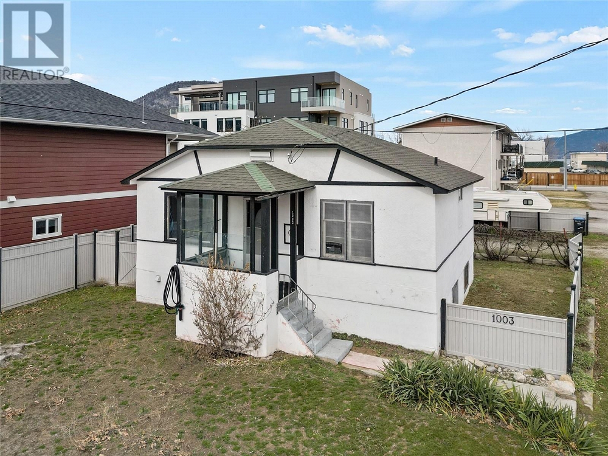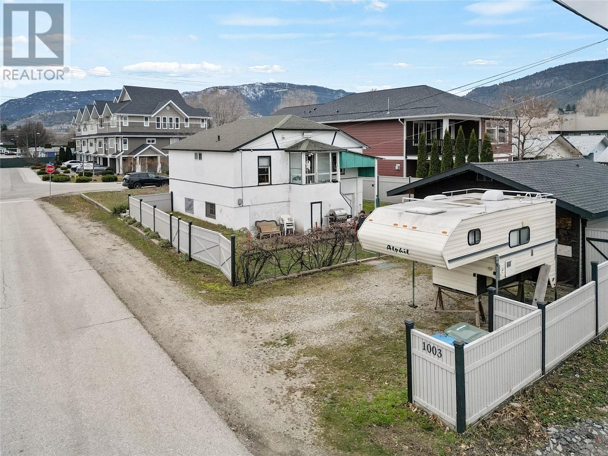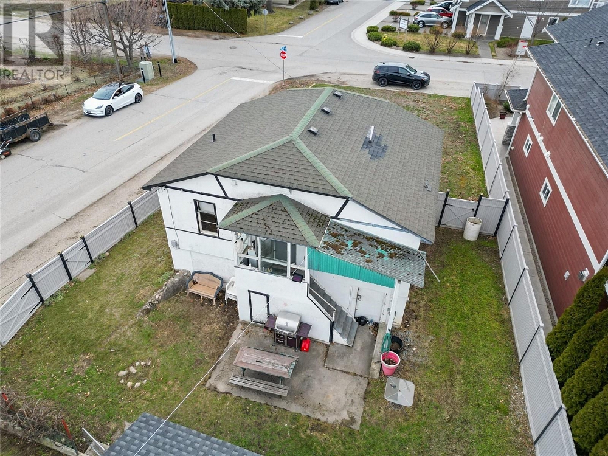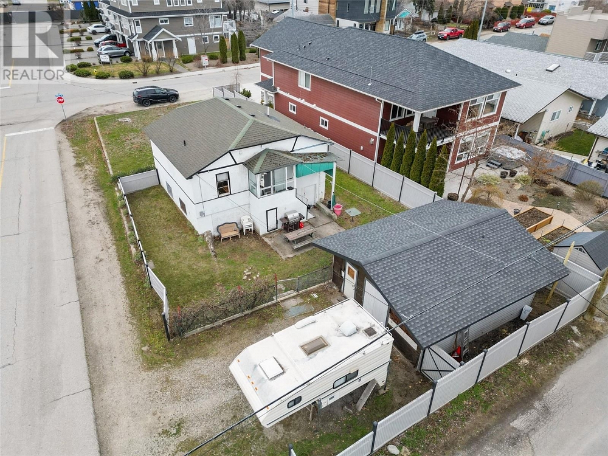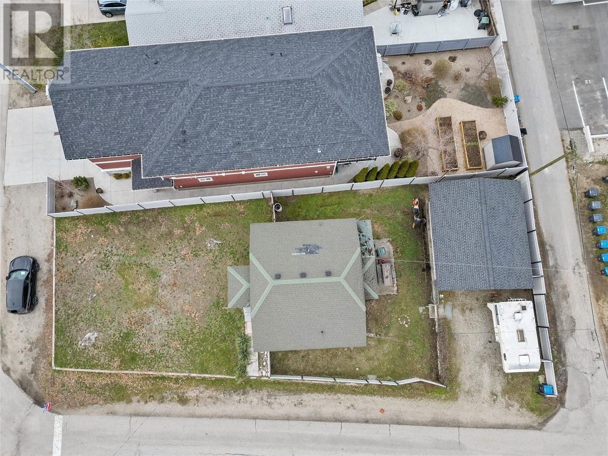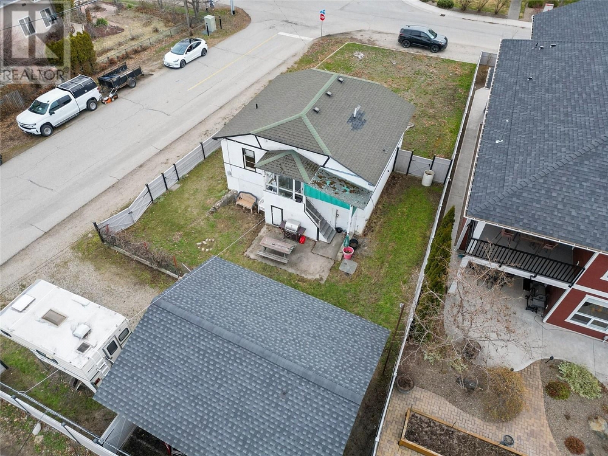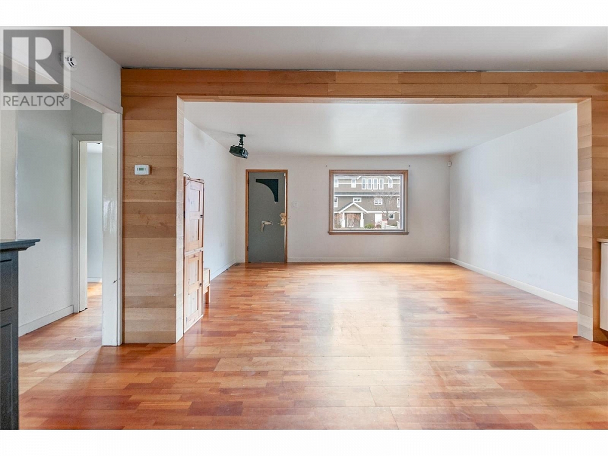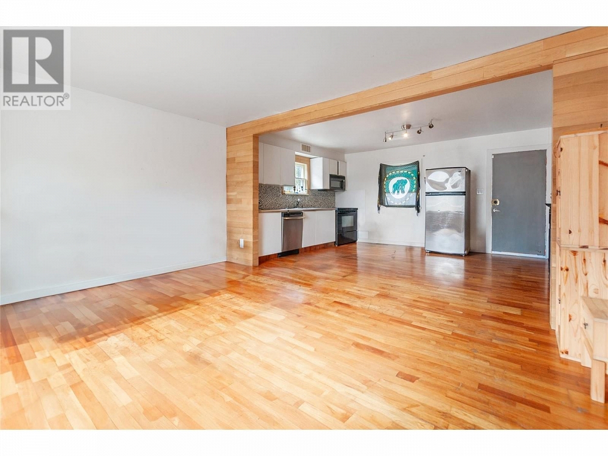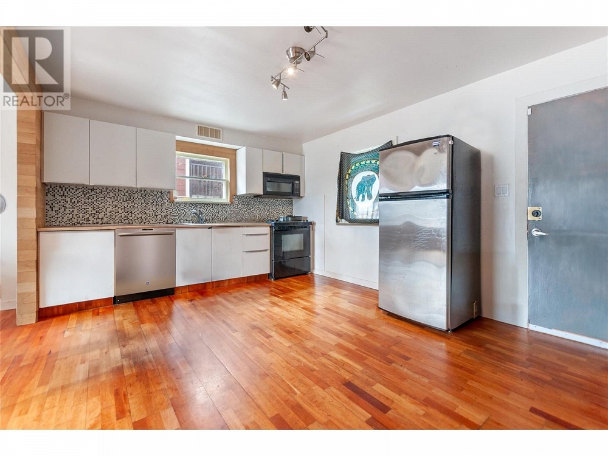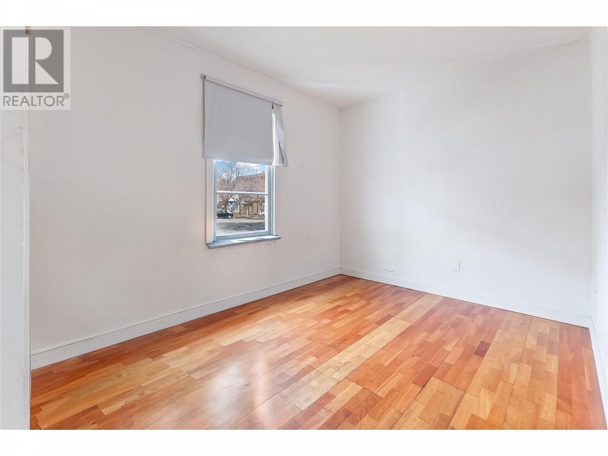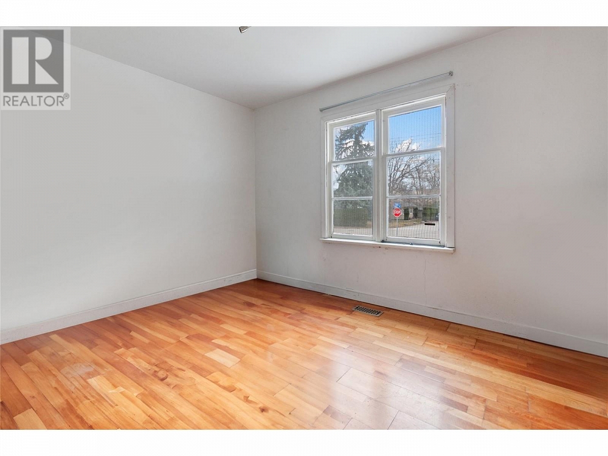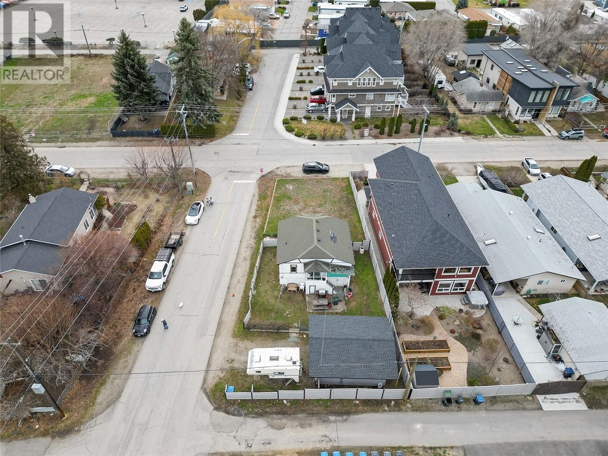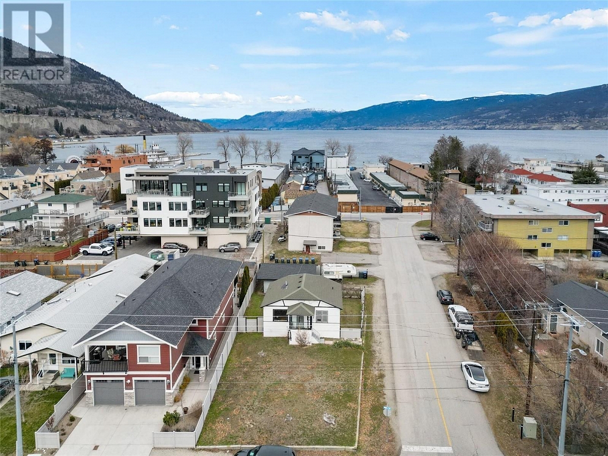1003 DYNES Avenue Penticton, British Columbia V2A1E9
$749,900
Description
ATTENTION INVESTORS*** Turn your attention to this unique opportunity! Nestled just one block away from the sun-kissed shores of the OKANAGAN BEACH, this charming 2-bedroom, 1-bathroom isn’t just a home, but rather an unparalleled investment in your future. WORTH MENTIONING AGAIN, this prime piece of real estate boasts a coveted location, just one block from Okanagan beach. Highlights in Penticton include the IronMan Race, Peach City Classic Car Show, and Peachfest - there is always something exciting happening in this dynamic community. Inside this handyman's special you will discover a welcoming interior with huge potential and flooded with natural light. The main level features two bedrooms, a four piece bathroom and fabulous hardwood floors- ripe for refinishing. Includes a double, detached garage, RV parking, and additional off street parking. The unfinished basement has outside access and more room for your beach toys, or for those who like to tinker, to create your own private workshop. Beyond its charming interior, the true allure of this property lies in its proximity to the bustling waterfront and the 3 sided access to the lot. Located mere steps away from trendy restaurants, award-winning breweries, promising endless culinary delights and entertainment options. With its PRIME LOCATION AND UNDENIABLE POTENTIAL FOR REDEVELOPMENT; A rare opportunity to build your dream home or seize a lucrative investment opportunity thanks to new Provincial density allowances. (id:6770)

Overview
- Price $749,900
- MLS # 10306652
- Age 1948
- Stories 2
- Size 1351 sqft
- Bedrooms 2
- Bathrooms 1
- See Remarks:
- Detached Garage: 1
- RV: 1
- Exterior Stucco
- Appliances Refrigerator, Dryer, Cooktop - Gas, Oven - gas, Washer
- Water Municipal water
- Sewer Municipal sewage system
- Listing Office eXp Realty (Penticton)
- Landscape Features Level
Room Information
- Main level
- Bedroom 12'0'' x 8'4''
- Primary Bedroom 12'0'' x 9'1''
- Kitchen 15'9'' x 9'1''
- Living room 15'9'' x 14'8''

