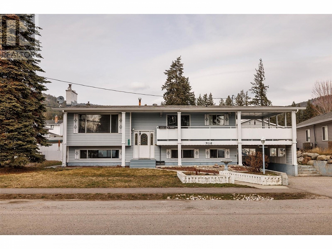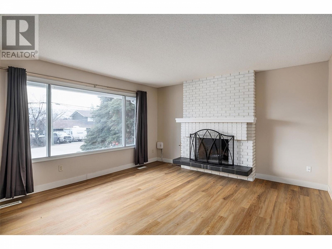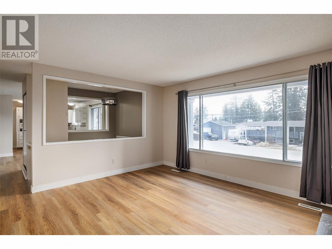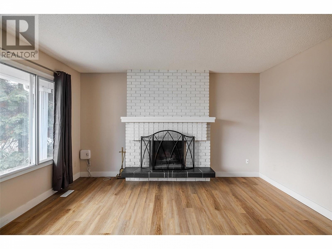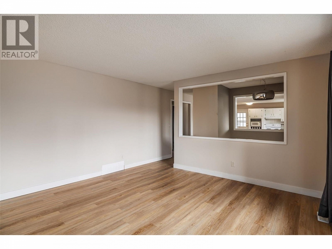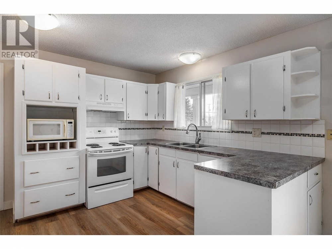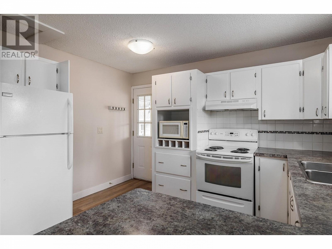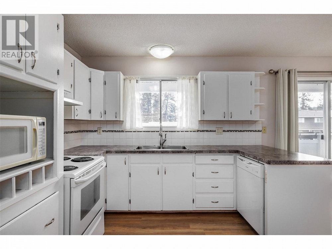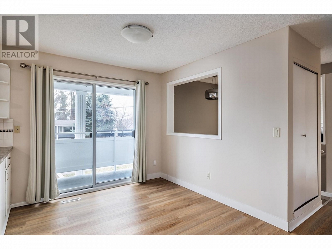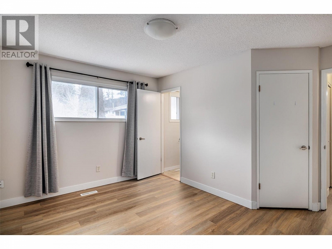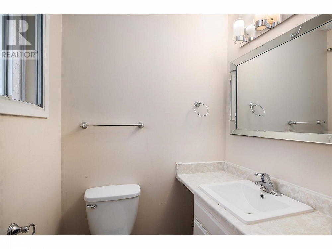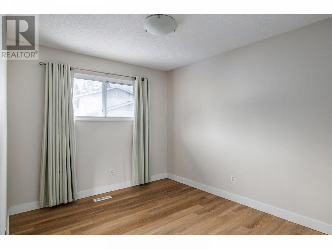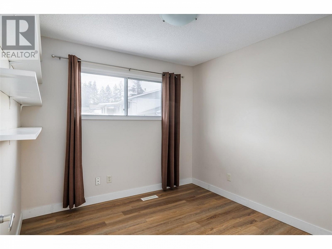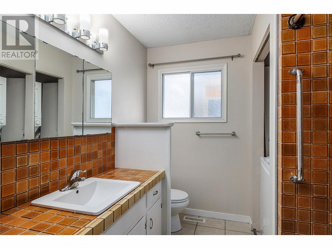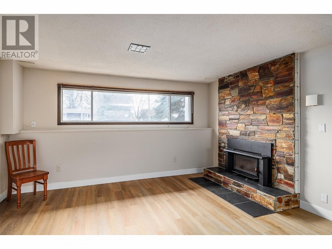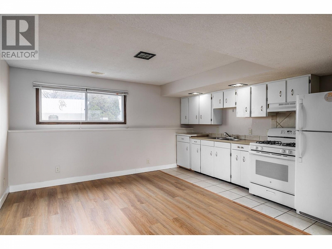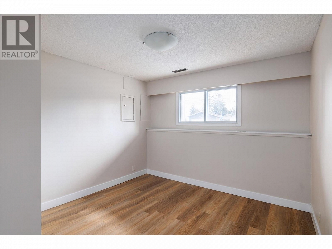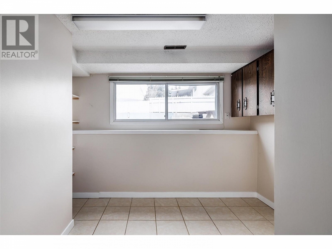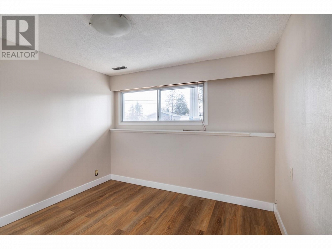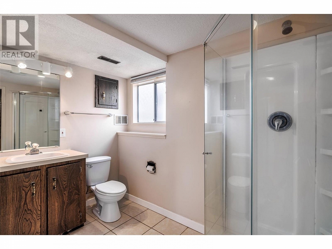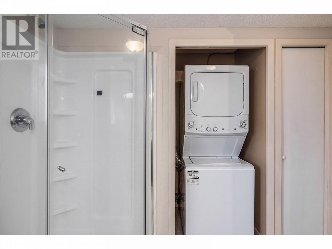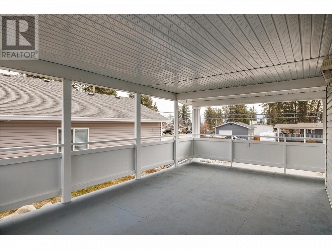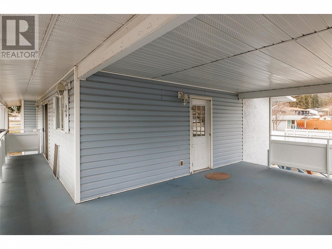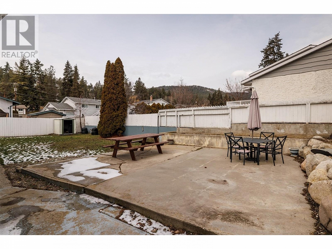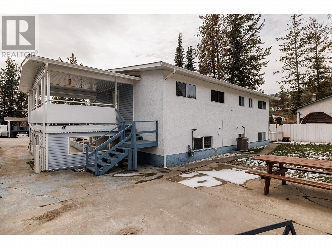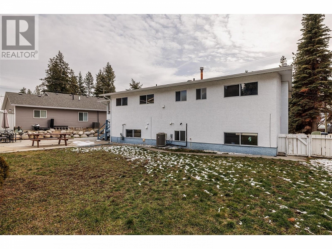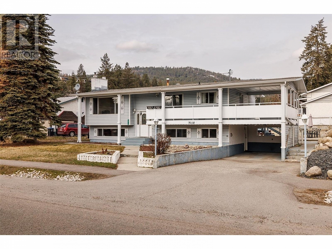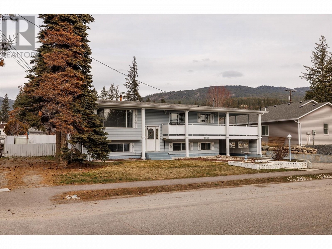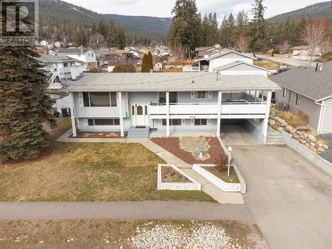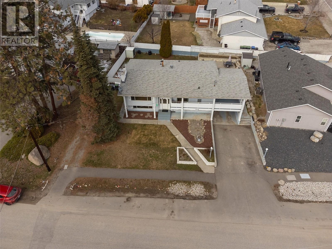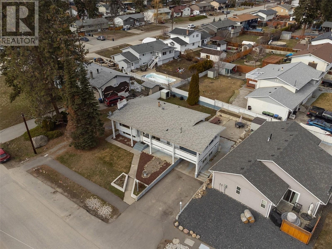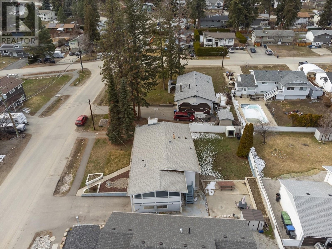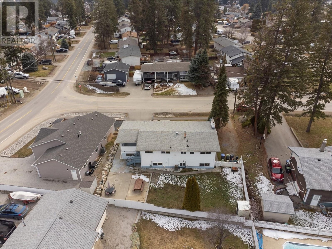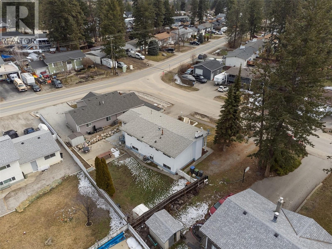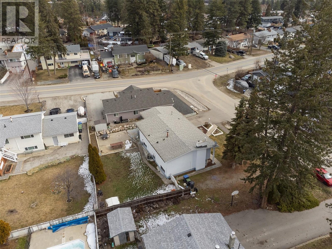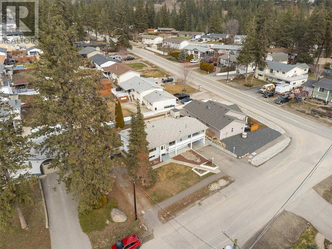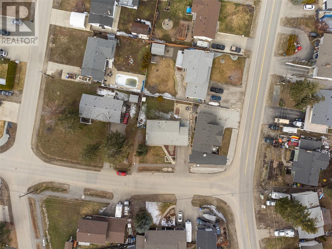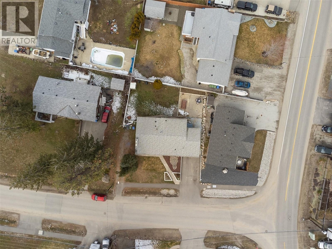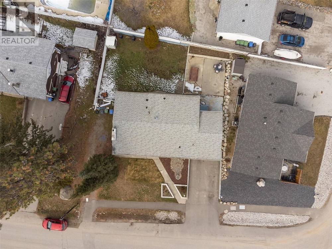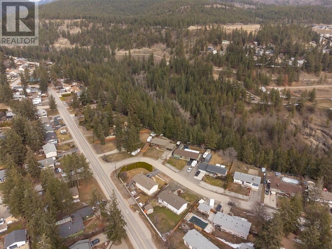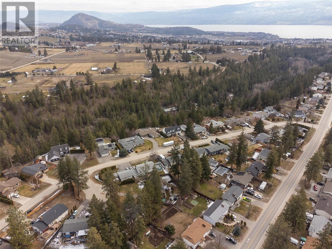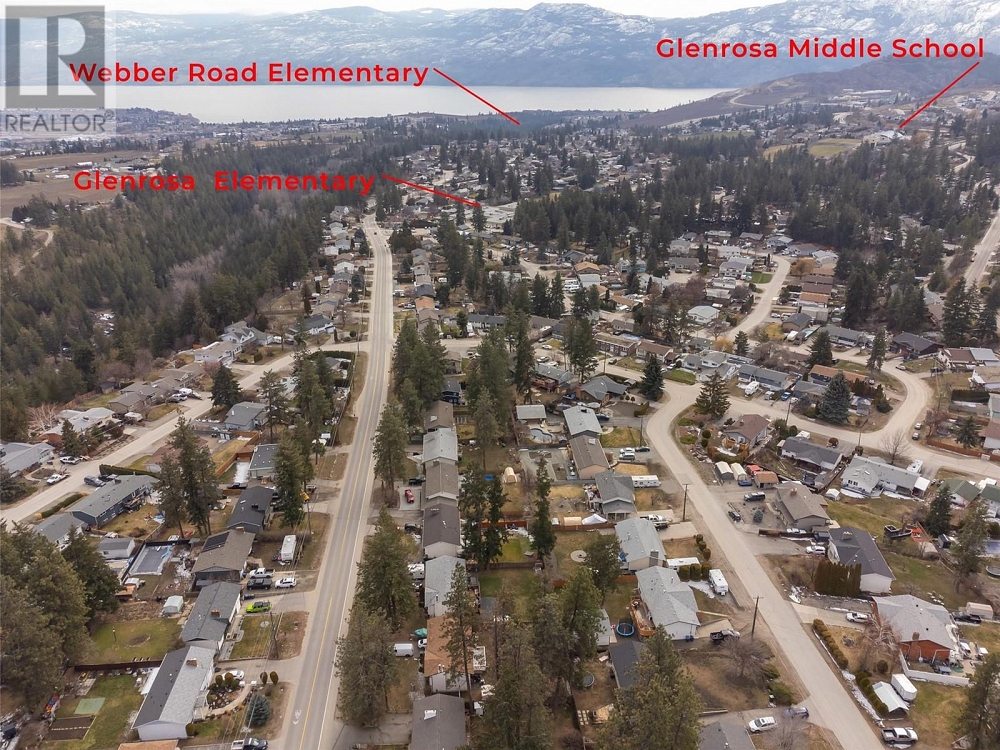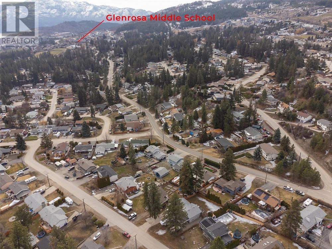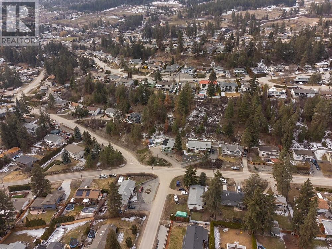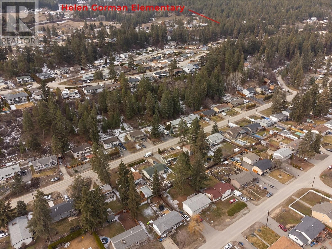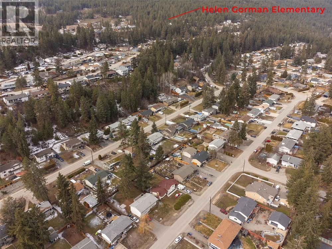3018 McBain Road West Kelowna, British Columbia V4T1W6
$749,000
Description
Welcome to Glenrosa! A quiet and peaceful neighborhood where you and your family can have the comfort of space inside and out! Glenrosa has the presence of 'community' within and it offers 3 elementary schools and a middle school. It's close proximity to hiking, biking and horse back riding trails and areas and a few km from the West Kelowna Telemark Ski area. Meanwhile you are 5 minutes to Westbank town Centre for shopping, services and kids activities and under 10 minutes to the lake. Within this bright home you will find several updates in recent years to include updated mechanical (furnace, HWT and AC 2020) as well as vinyl plank flooring and paint (2023). There are 3 bedrooms up with 1.5 baths and 2 bedrooms plus flex space and 1 bath down for family arranged as an in-law suite complete with kitchen, laundry and side entrance. OR... use the entire home for your family with the traditional 1970's split level entry offering access up and down. This is the neighborhood where your kids can safely roam around on their bikes and you will not have to pay a strata fee! There is generous parking on the lot that can accommodate an RV. The back yard is just the right size with a mix of grass and patio. Room for a pool? Swing set? Trampoline? Garden? Come have a look! (id:6770)

Overview
- Price $749,000
- MLS # 10306907
- Age 1974
- Stories 2
- Size 2056 sqft
- Bedrooms 5
- Bathrooms 3
- See Remarks:
- Exterior Vinyl siding
- Cooling Central Air Conditioning
- Appliances Refrigerator, Dishwasher, Dryer, Range - Electric, Microwave, Washer
- Water Irrigation District
- Sewer Municipal sewage system
- Flooring Ceramic Tile, Laminate, Vinyl
- Listing Office Royal LePage Kelowna
- Landscape Features Level
Room Information
- Basement
- Kitchen 13'0'' x 14'3''
- Utility room 3'8'' x 5'6''
- Other 8'10'' x 11'4''
- Bedroom 11' x 9'5''
- 3pc Bathroom 8'10'' x 9'2''
- Bedroom 11'0'' x 9'5''
- Main level
- Bedroom 9'0'' x 12'11''
- Bedroom 9'7'' x 9'2''
- 4pc Bathroom 9'7'' x 7'2''
- 2pc Bathroom 4'11'' x 4'5''
- Kitchen 12' x 9'1''
- Dining room 11'11'' x 10'1''
- Living room 13'11'' x 15'1''

