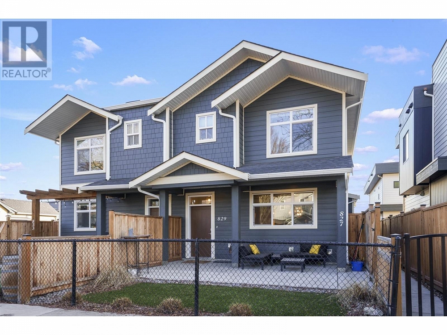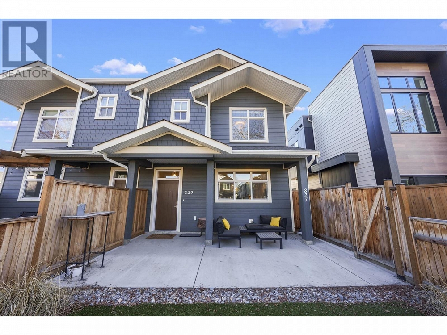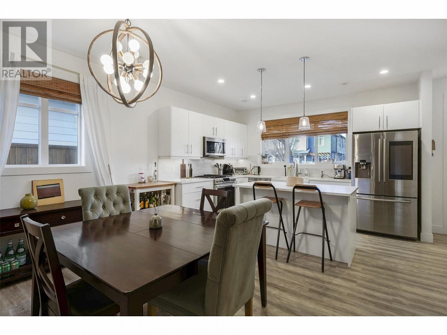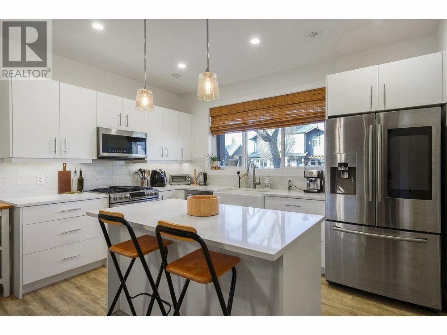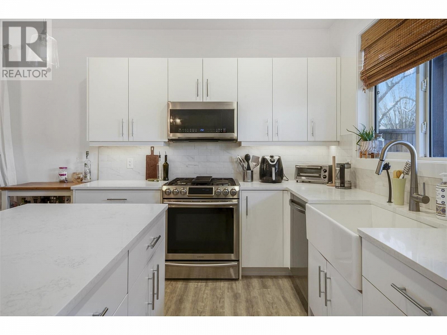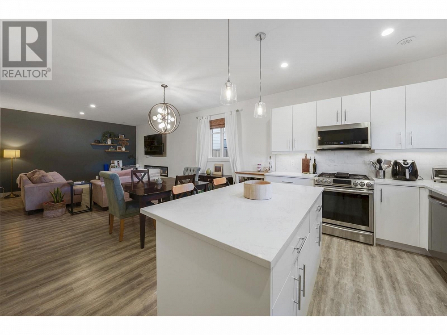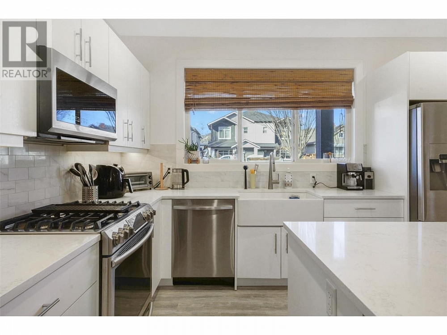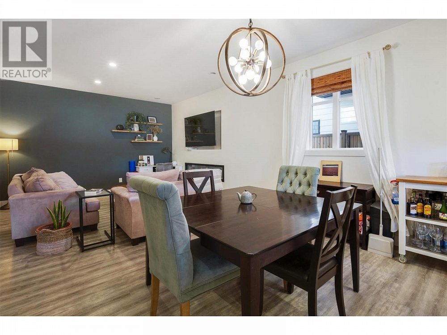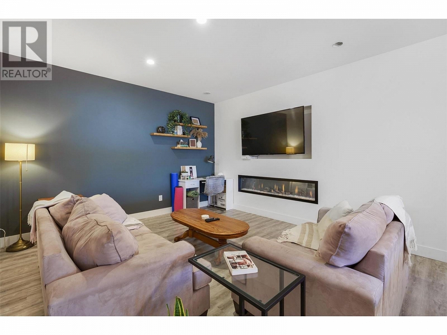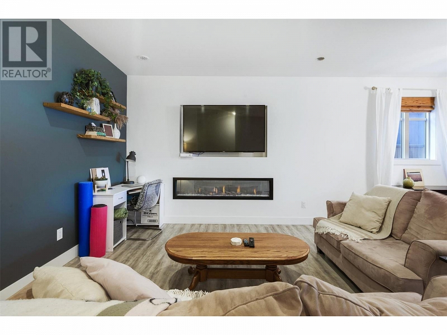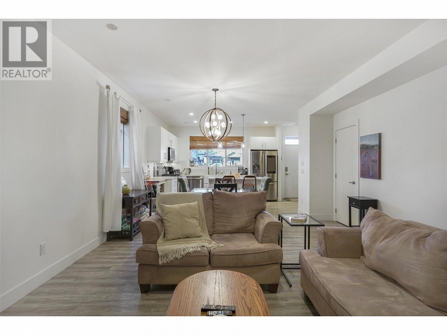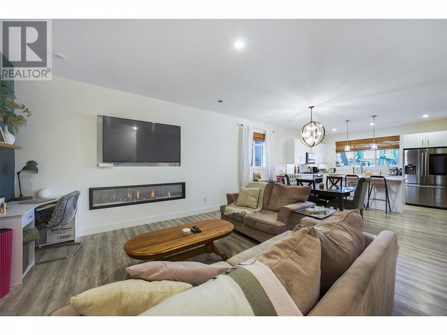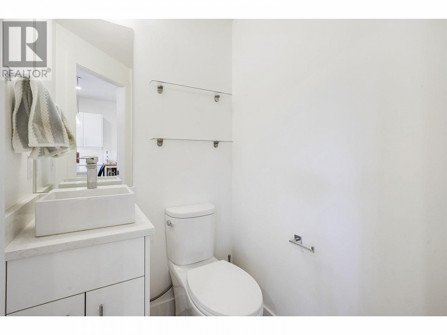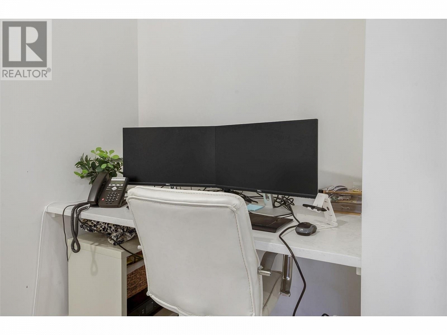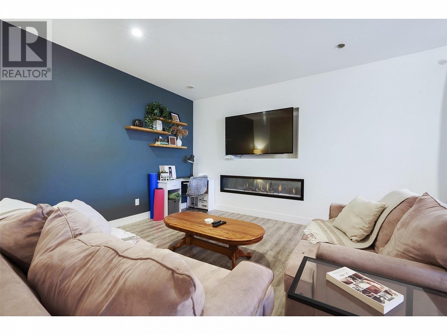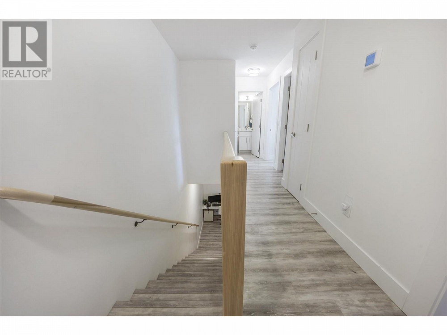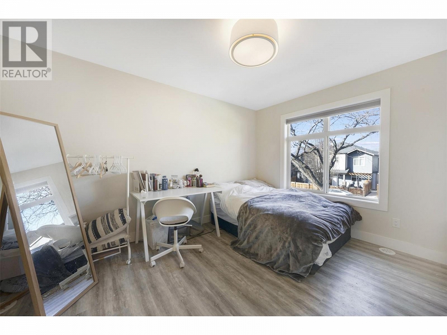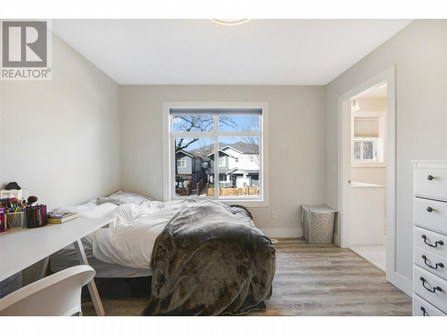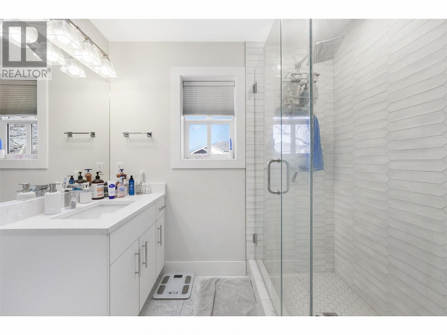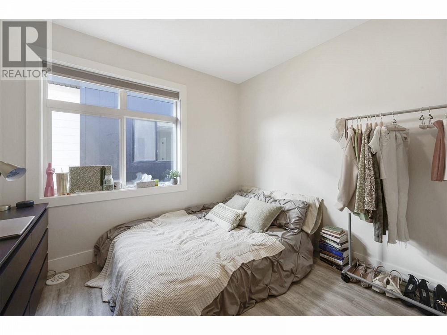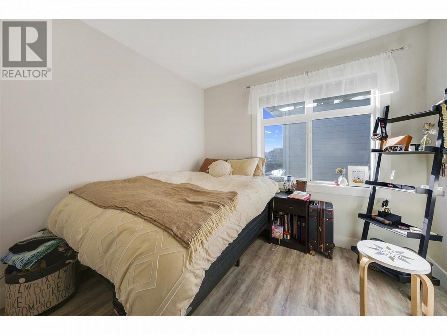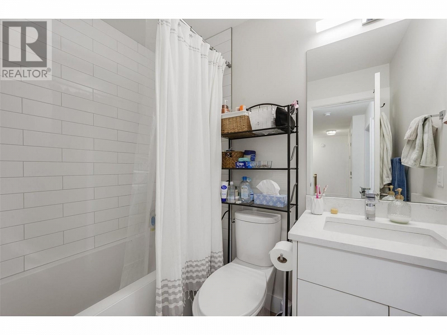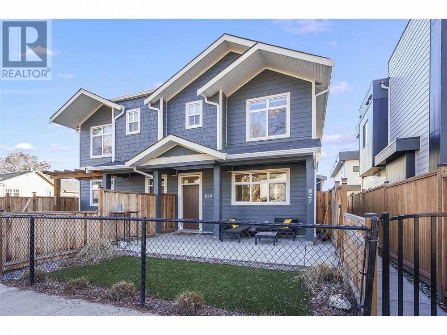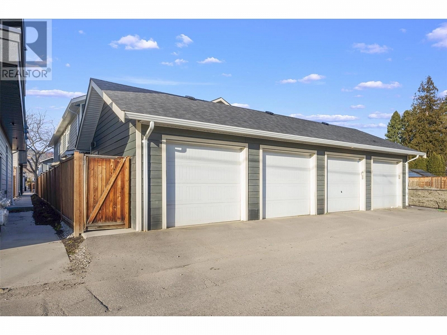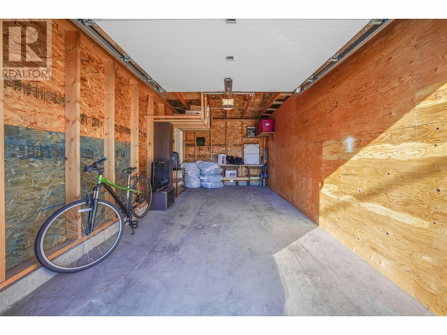829 Stockwell Avenue Kelowna, British Columbia V1Y6W1
$699,900
Description
Location meets modern living with this charming 3-bedroom, 2.5-bathroom townhome, nestled just moments from Downtown Kelowna’s vibrant Cultural District! Spanning approximately 1324 sqft, this home offers a perfect blend of comfort & convenience, ideal for young families, students or those seeking a low-maintenance lifestyle! Step onto the welcoming front porch, set within a fully fenced yard featuring low-maintenance turf, & enter into an open-concept main level. Here, the kitchen shines with stainless steel appliances, a large island that seats two & a big window flooding the space with natural light. The living area comes complete with an electric fireplace & an office nook, making relaxation & productivity seamless & easy. A convenient 2-pc powder room rounds out the first floor with an entry way coat closet. Upstairs, the spacious primary bedroom awaits with a walk-in closet & a 3-pc ensuite equipped with a sleek glass & tile shower. Two additional bedrooms share a 4-pc bathroom, adjacent to a handy stacker laundry unit. A detached alleyway garage provides parking for 1 vehicle & extra storage, ensuring security & coverage from the elements in the winter. Located a mere 700 m from Downtown Kelowna, this home is close to the hiking & biking trails of Knox Mountain & the Okanagan Rail Trail. Bike to coffee shops, restaurants, breweries & entertainment while being close to the Capri Centre Mall (approx 1.3 km away) & all the local amenities of Downtown Kelowna's Waterfront! (id:6770)

Overview
- Price $699,900
- MLS # 10306631
- Age 2018
- Stories 2
- Size 1324 sqft
- Bedrooms 3
- Bathrooms 3
- Detached Garage: 1
- Cooling Central Air Conditioning
- Appliances Refrigerator, Dishwasher, Cooktop - Gas, Microwave, Washer/Dryer Stack-Up
- Water Municipal water
- Sewer Municipal sewage system
- Listing Office Macdonald Realty Interior
- Fencing Chain link, Fence
Room Information
- Main level
- Office 7' x 4'10''
- Living room 14'11'' x 13'8''
- Dining room 14'11'' x 8'11''
- Kitchen 15'4'' x 9'6''
- Second level
- Bedroom 10'9'' x 9'3''
- Bedroom 10'10'' x 9'5''
- 3pc Ensuite bath 7'5'' x 6'1''
- Primary Bedroom 12'8'' x 11'7''

