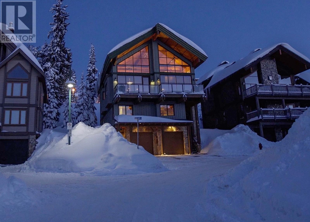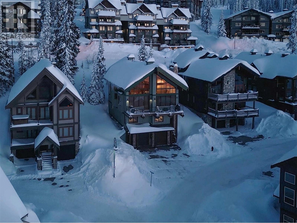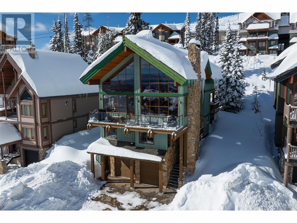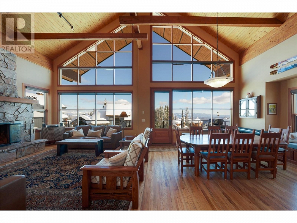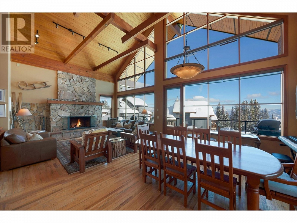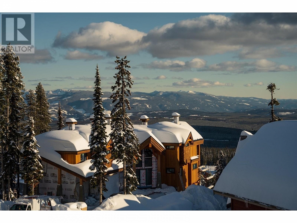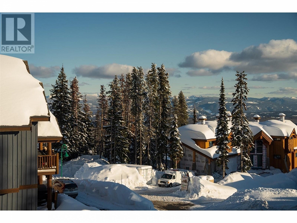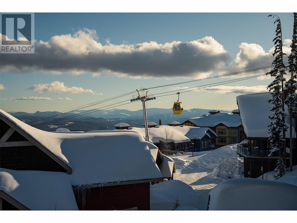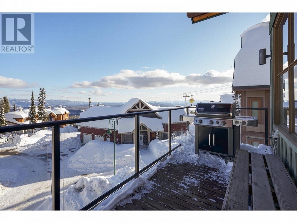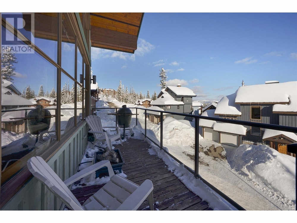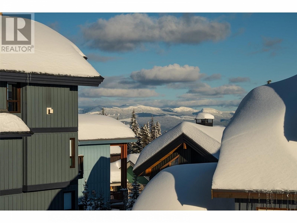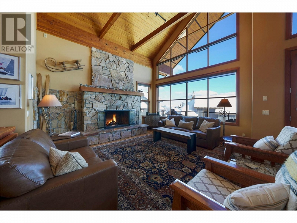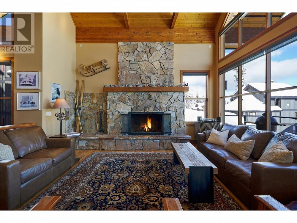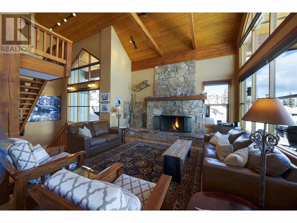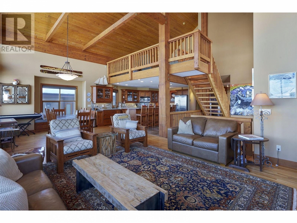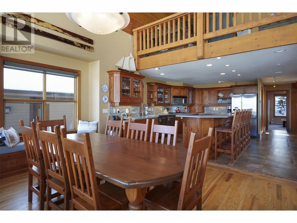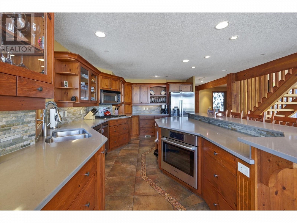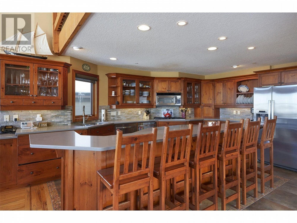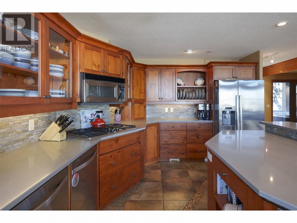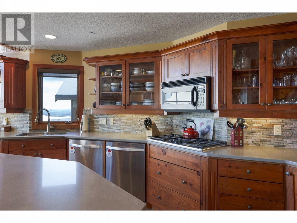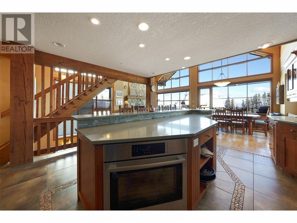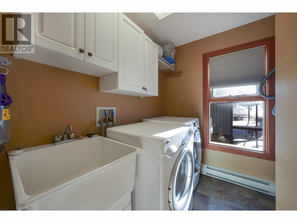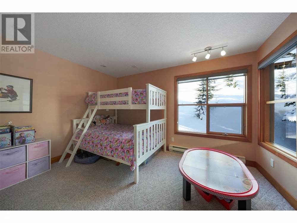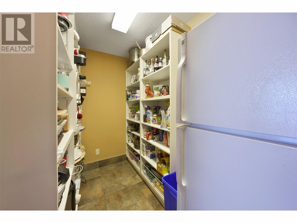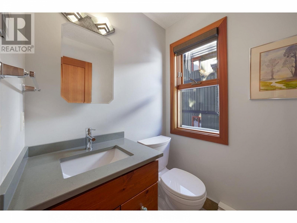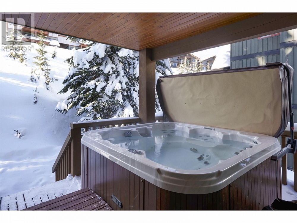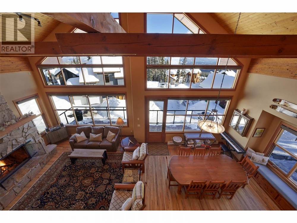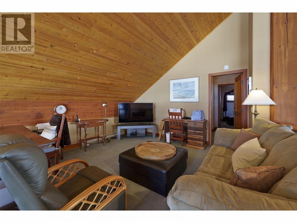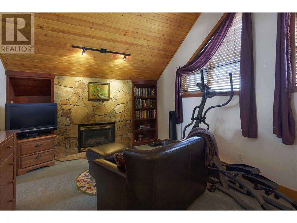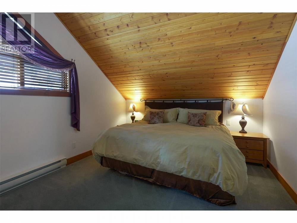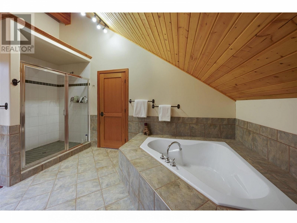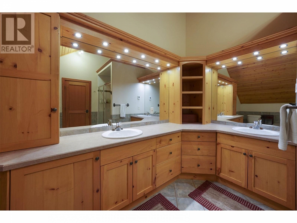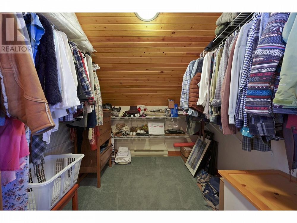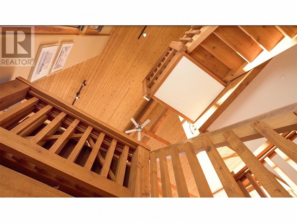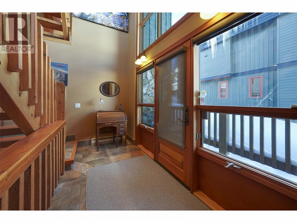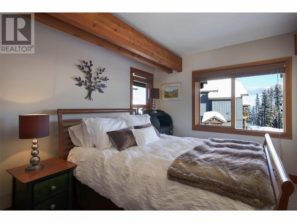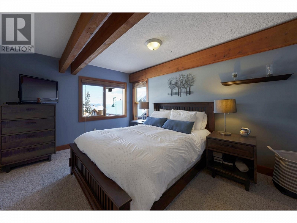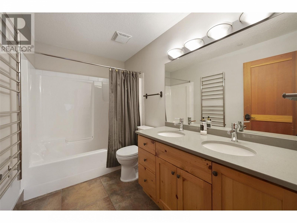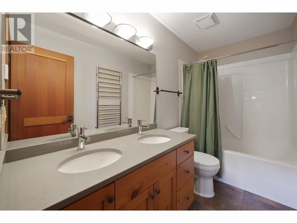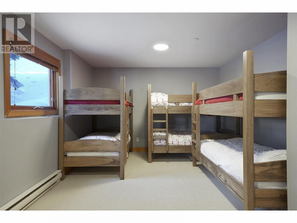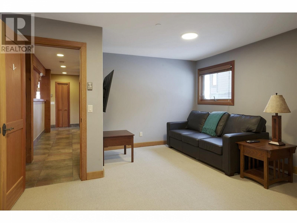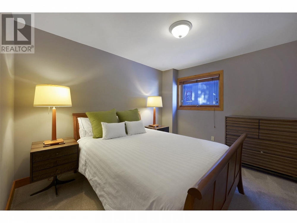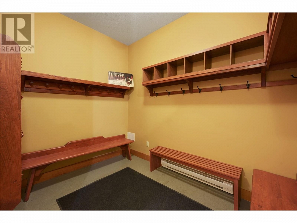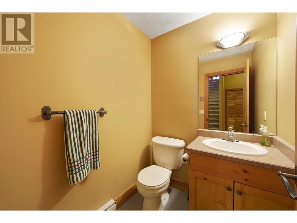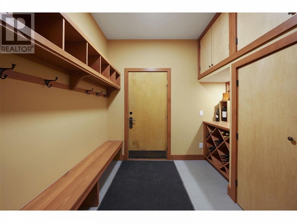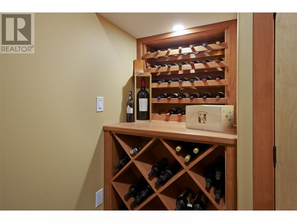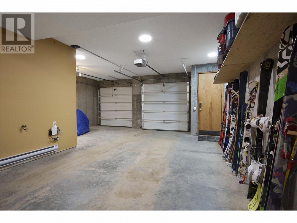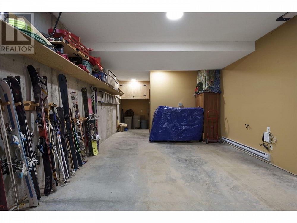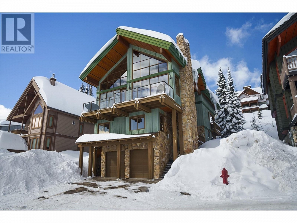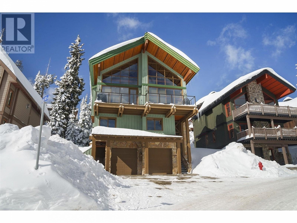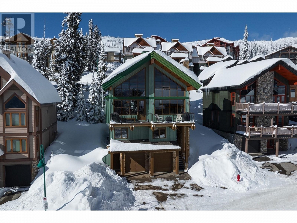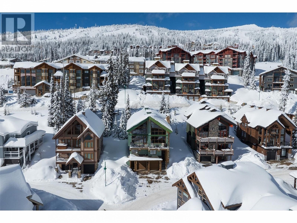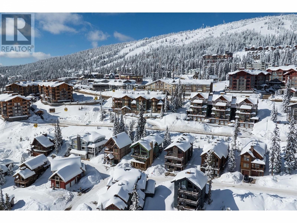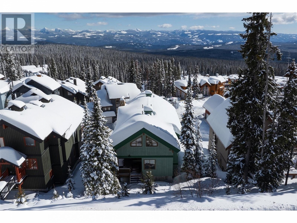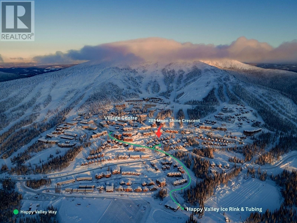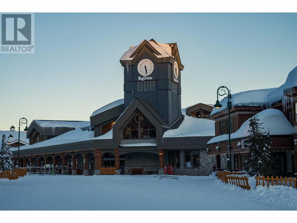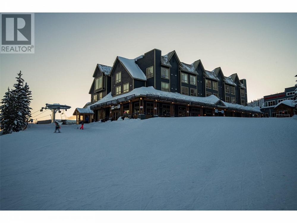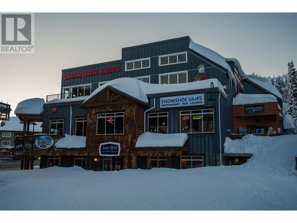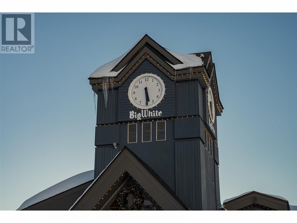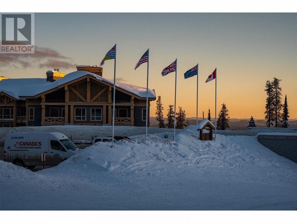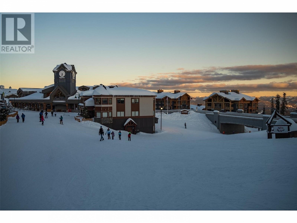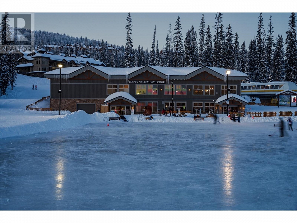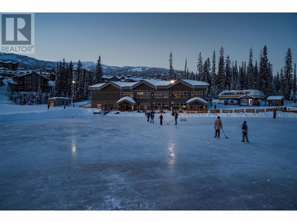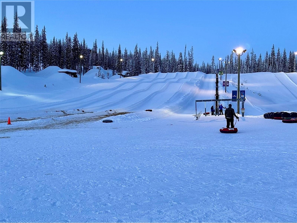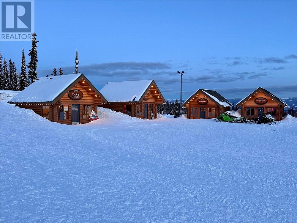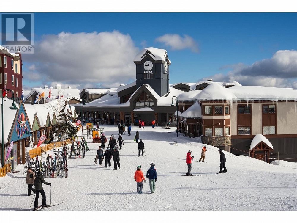285 Moon Shine Crescent Big White, British Columbia V1P1P3
$2,150,000
Description
The Ultimate Family Ski Retreat at Big White Ski Resort! A place where views & lifelong memories come together, this luxurious chalet offers room for the entire family with 6 bedrooms & 5 bathrooms spread over 3.5 levels! Designed for entertaining, the kitchen is equipped with dual ovens, 2 dishwashers, a 5-burner gas range & an expansive island that seats 6! This space seamlessly flows into the great room, where dining, lounging, awe-inspiring vistas & epic stories about the ski day converge. Gather around the wood-burning/gas FP & marvel at the 21' vaulted ceilings with rustic timber beams. Enjoy Apres-ski from the balcony! A front row seat with views of the Gondola, Monashees & Fireworks! Added conveniences include a laundry room, pantry, 2-pc bath & a cozy bedroom beside a private hot tub on the covered back porch. The loft above the main floor presents a flexible space for a home office or additional family room alongside the secluded primary retreat with gas FP, walk-in closet + 5-pc ensuite. Descending to the foyer, is a floor with 4 bedrooms including a supersized kids' room with bunk beds + a rec area all serviced by two 5-pc bathrooms. The grade level offers a heated double garage with ski storage & an oversized boot room with a 2-pc bath & built-in wine cellar, ensuring every return from the slopes is as welcoming as it is warm! With nearby ski-in, ski-out access, this chalet is walking distance to the Village & is close to all the family amenities of Happy Valley! (id:6770)

Overview
- Price $2,150,000
- MLS # 10306612
- Age 2000
- Stories 3.5
- Size 3877 sqft
- Bedrooms 6
- Bathrooms 5
- Attached Garage: 2
- Appliances Refrigerator, Dishwasher, Dryer, Cooktop - Gas, Microwave, Oven, Washer
- Water Community Water User's Utility
- Sewer Municipal sewage system
- Listing Office Macdonald Realty Interior
- View Mountain view, Valley view, View (panoramic)
Room Information
- Lower level
- Partial bathroom 5'5'' x 4'11''
- Mud room 9'11'' x 7'2''
- Main level
- Bedroom 14'5'' x 11'3''
- 5pc Bathroom 9'11'' x 5'11''
- 5pc Bathroom 9'11'' x 4'11''
- Bedroom 23'10'' x 14'
- Bedroom 14'5'' x 10'6''
- Foyer 16'6'' x 5'6''
- Second level
- Bedroom 13'1'' x 11'5''
- Pantry 9'11'' x 5'5''
- Laundry room 9'10'' x 7'1''
- Mud room 11'7'' x 13'6''
- Living room 16'9'' x 15'1''
- Dining room 15'4'' x 14'7''
- Kitchen 16'10'' x 16'2''
- Third level
- 5pc Ensuite bath 15'8'' x 10'11''
- Primary Bedroom 243'3'' x 11'5''
- Loft 18'2'' x 14'10''

