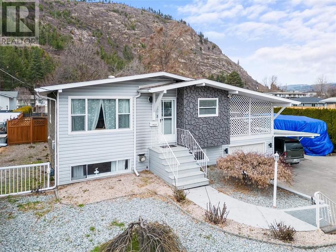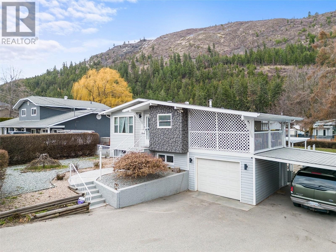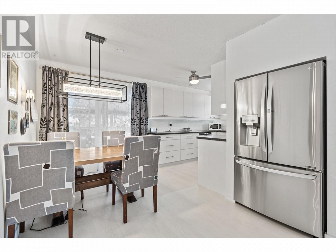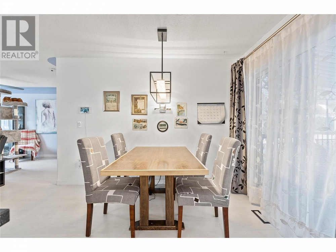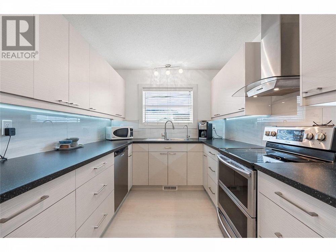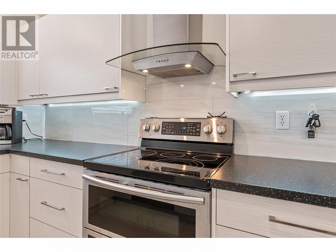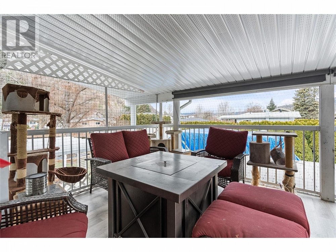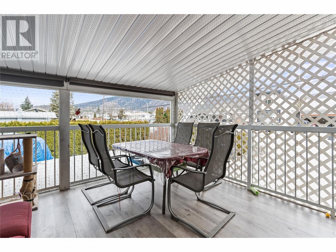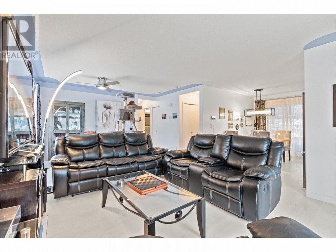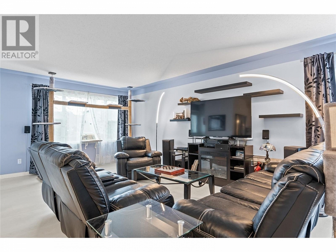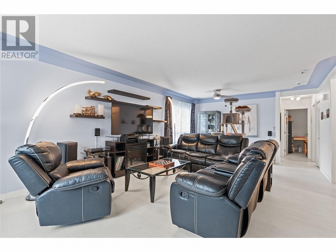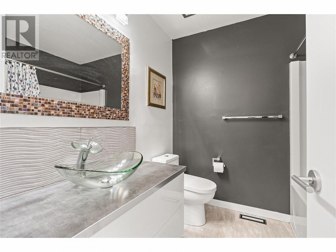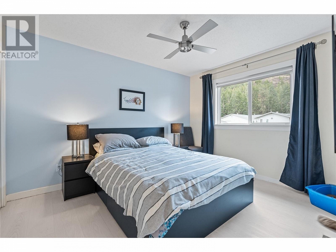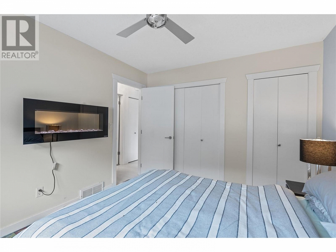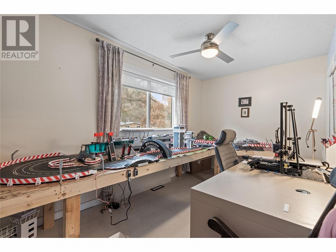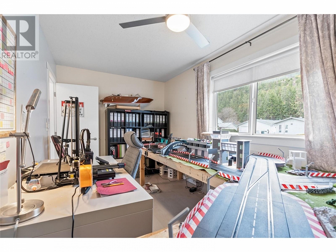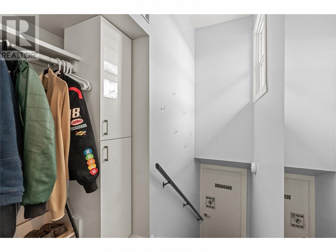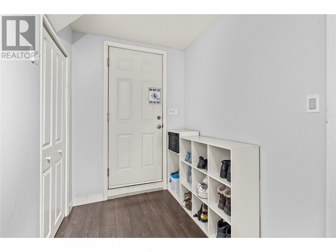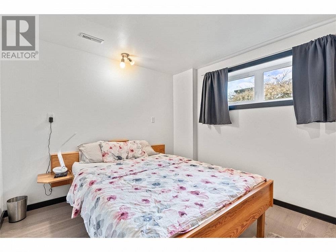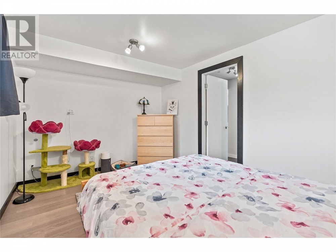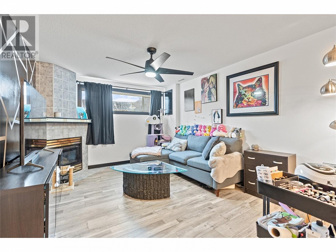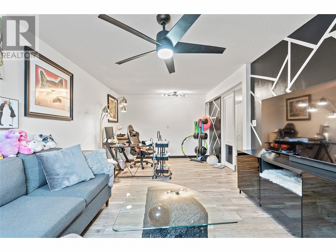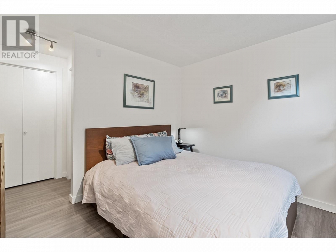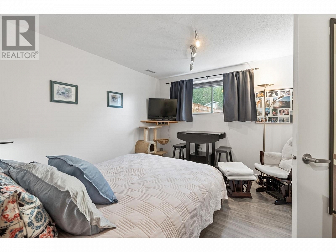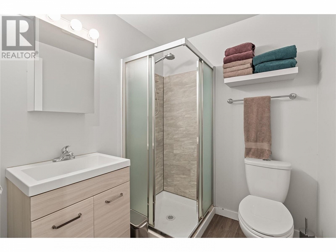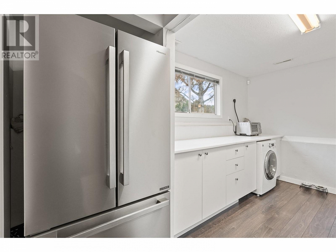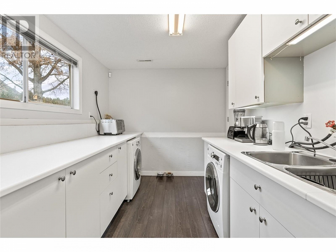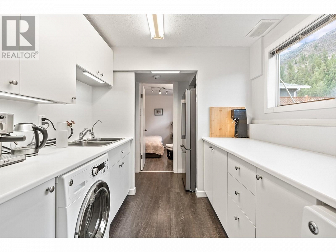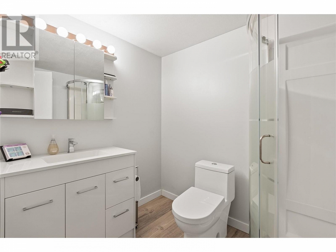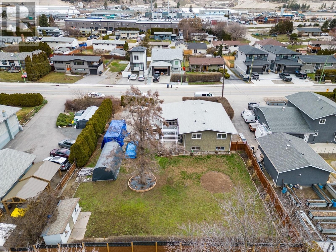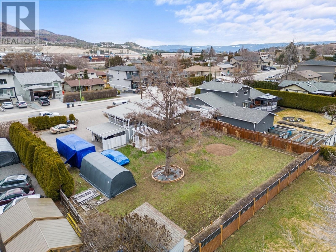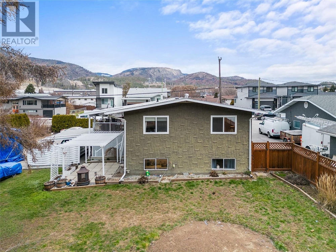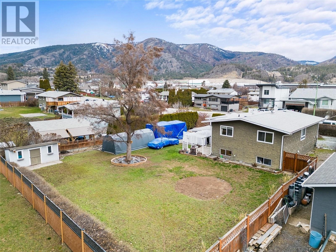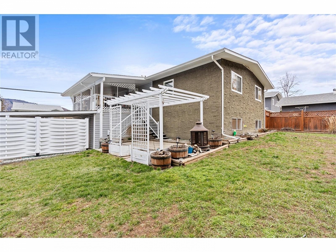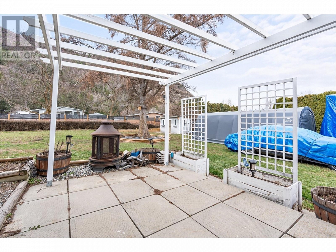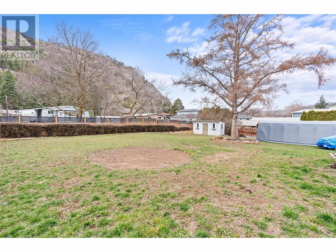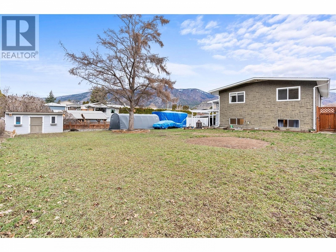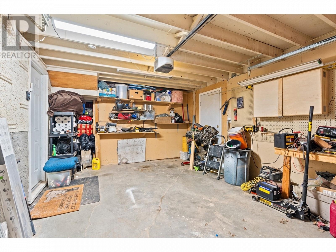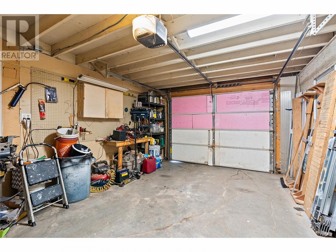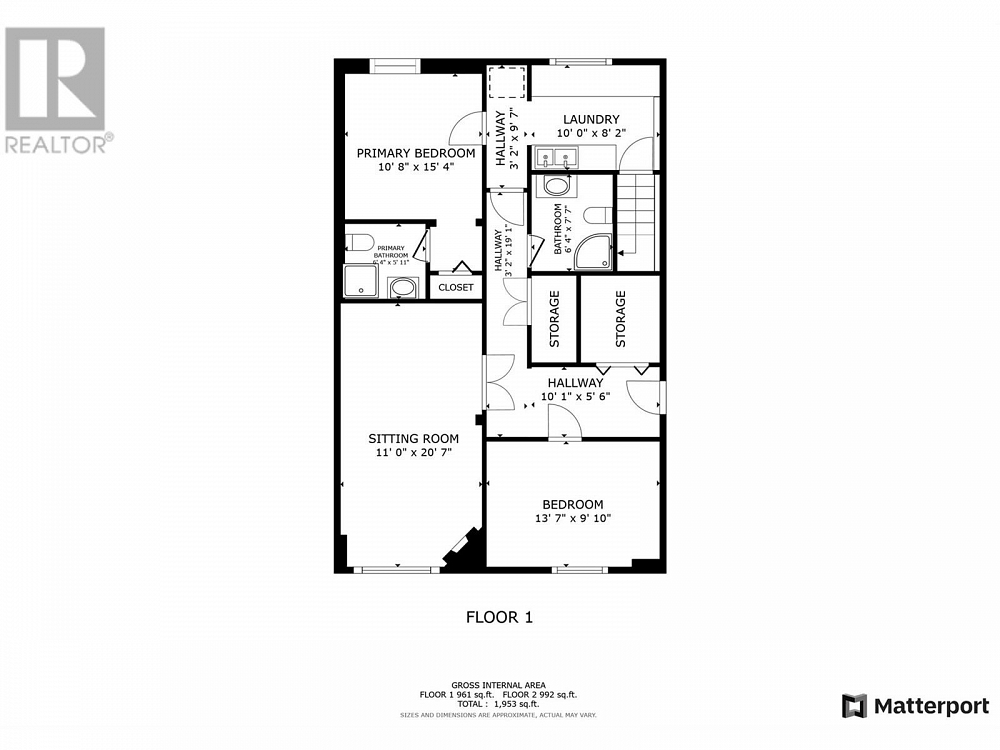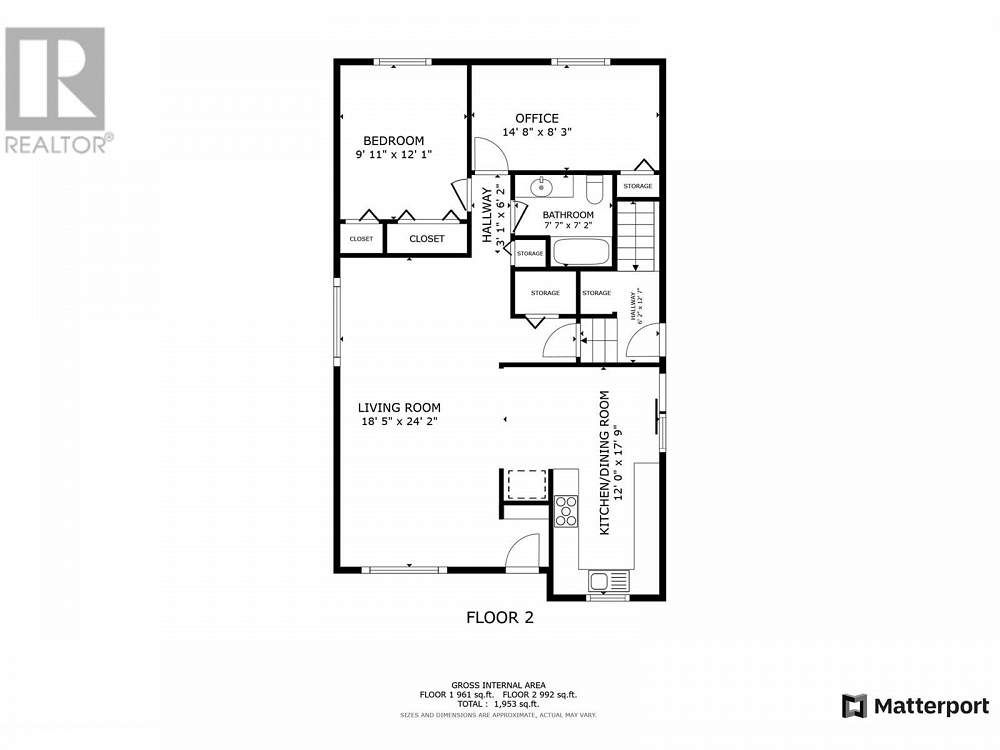1521 Ross Road West Kelowna, British Columbia V1Z1L5
$829,000
Description
Welcome to 1521 Ross Rd, a captivating residence nestled in one of Canada's most beautiful destinations – West Kelowna, BC. This exquisite Lakeview Heights home boasts 4-bedrooms, 3-bathrooms, 1994 sq feet of luxurious living space and is located to provide the perfect blend of tranquility and convenience. Situated just an 8-minute drive from many world-renowned wineries such as Mission Hill Estate, and less than a 9 minute walk to 3 nearby schools, this property offers a lifestyle that combines wine country living with the breathtaking beauty of its surroundings. Immerse yourself in the charm of the area, with parks, beachfront walking paths, and the vibrant downtown Kelowna just a short 9-minute drive away. Step into a home where every detail has been carefully considered. The lower level features a private entrance, providing the flexibility of a mortgage helper or an expansive additional living space for your own enjoyment. This residence has been thoughtfully upgraded to enhance your living experience. Enjoy the comfort of new floors installed in '22, new hot water tank in '21, and the elegance of a renovated kitchen in '18. Whether you are drawn to the allure of nearby wineries, the serenity of lakeside strolls, or the vibrant energy of downtown living, 1521 Ross Rd is the ideal canvas for you to call your New Home in West Kelowna. Don't miss the opportunity to make this catch of a property your new home, call today to book your showing! (id:6770)

Overview
- Price $829,000
- MLS # 10306052
- Age 1973
- Stories 2
- Size 1994 sqft
- Bedrooms 4
- Bathrooms 3
- See Remarks:
- Attached Garage: 1
- Exterior Stucco, Vinyl siding
- Cooling See Remarks
- Water Municipal water
- Sewer Septic tank
- Flooring Laminate, Vinyl
- Listing Office RE/MAX Vernon
- View Mountain view
Room Information
- Lower level
- Full bathroom 7'7'' x 6'4''
- Full bathroom 5'11'' x 6'4''
- Bedroom 15'4'' x 10'8''
- Bedroom 9'10'' x 13'7''
- Recreation room 20'7'' x 11'0''
- Main level
- Bedroom 8'3'' x 14'8''
- Primary Bedroom 12'1'' x 9'11''
- Living room 24'2'' x 18'5''
- Kitchen 17'9'' x 12'0''

