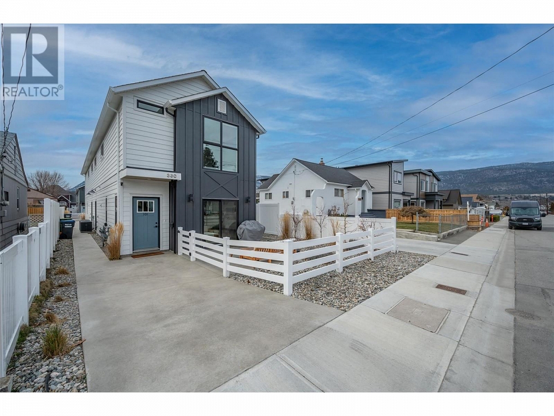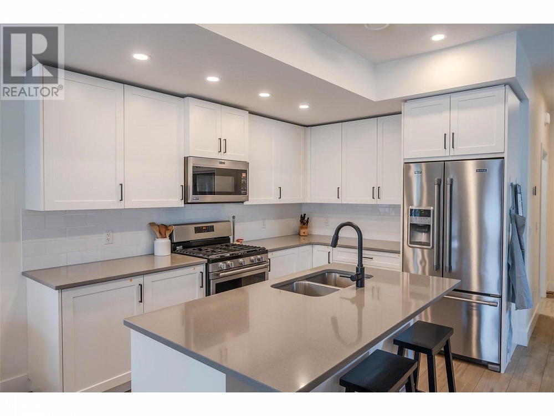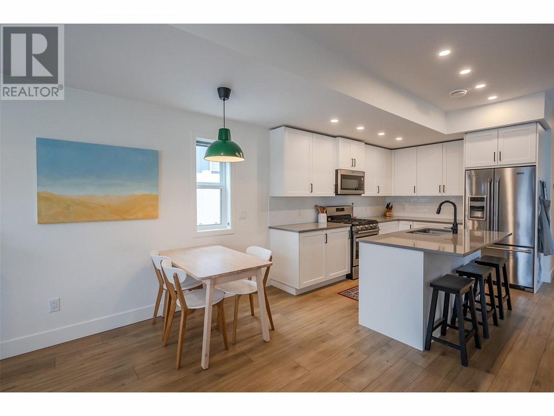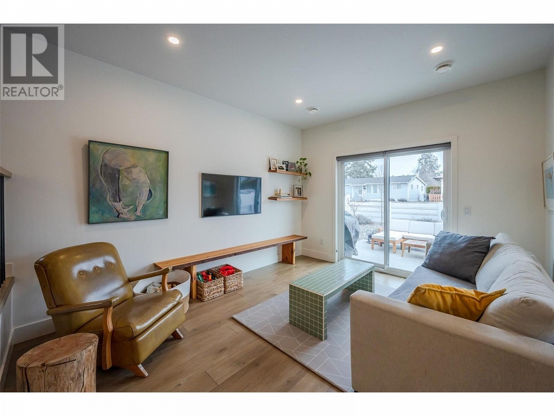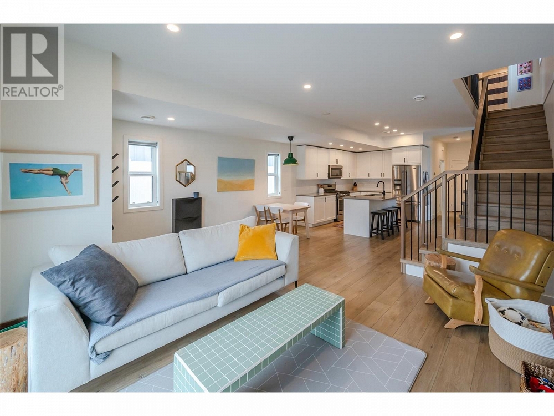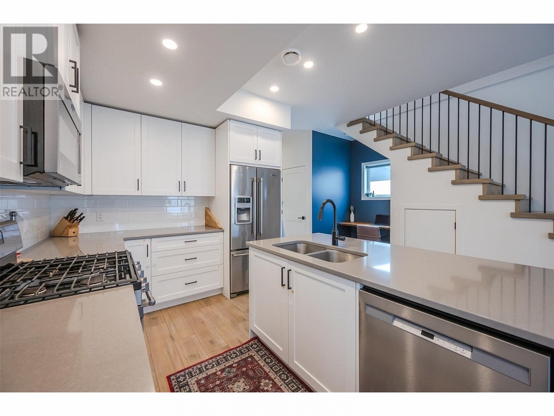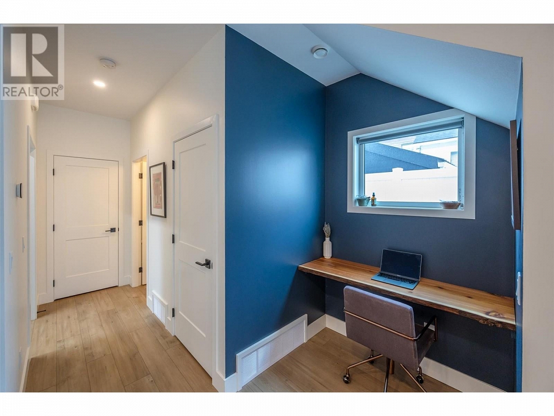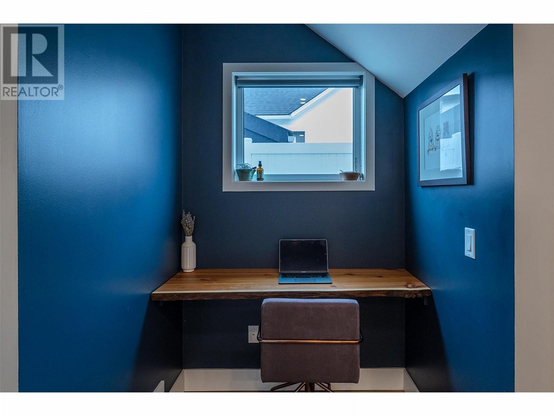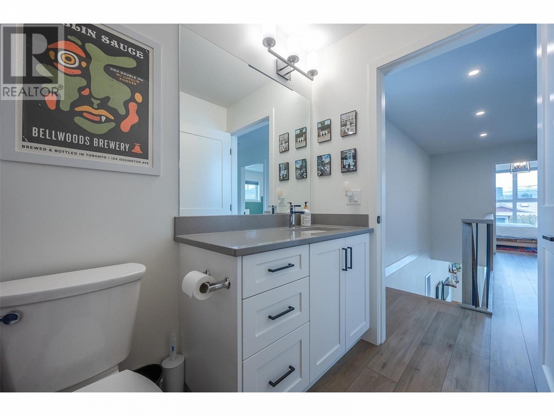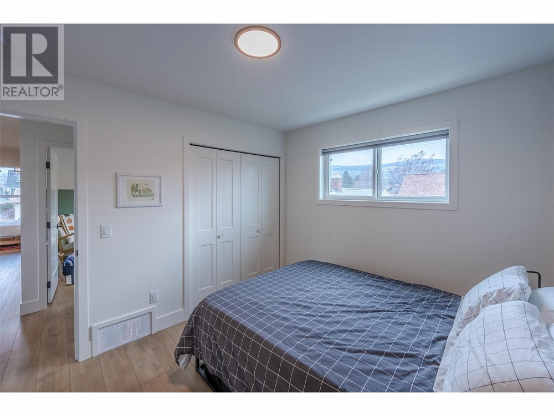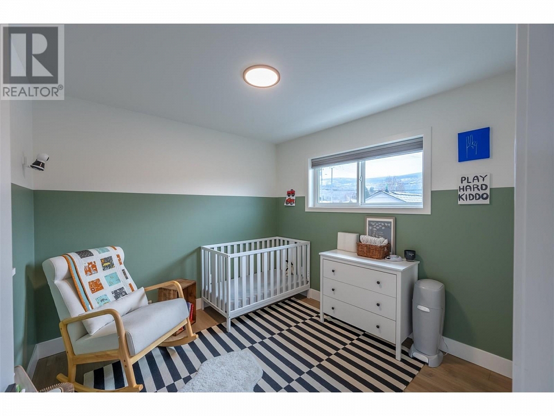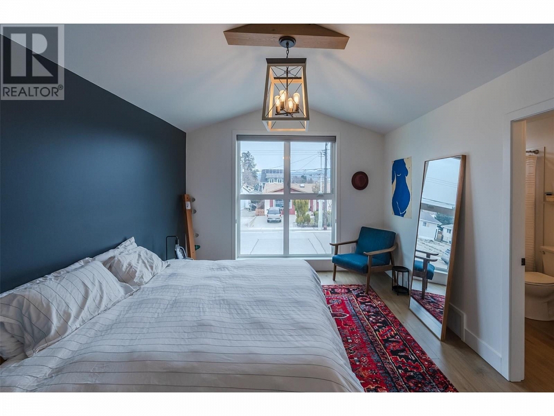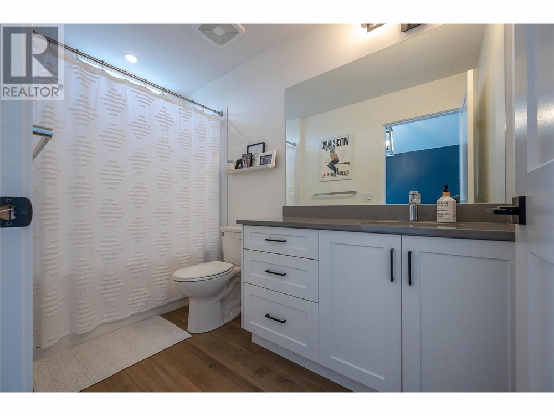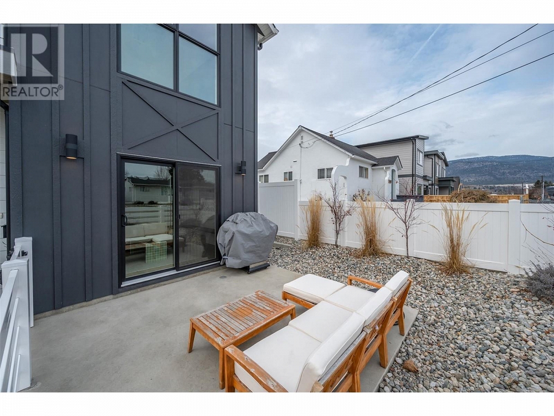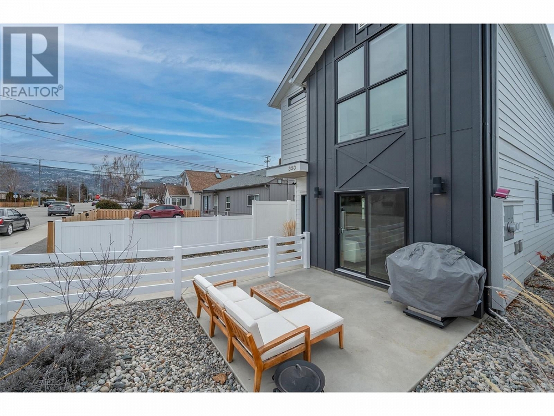330 Douglas Avenue Unit# 101 Penticton, British Columbia V2A2V2
$639,000
Description
Welcome to 330 Douglas Ave, an exceptional half duplex distinguished by its remarkable features and prime location. Situated in a quiet residential neighborhood, this property boasts a superior open floor plan complemented by high-quality finishes. Conveniently located close to the college, bike path, and shopping amenities, this home offers unparalleled accessibility. The main floor features a contemporary kitchen equipped with solid surface countertops, stainless steel appliances, and durable vinyl flooring. Designed for both social gatherings and comfortable family living, the open layout seamlessly integrates living spaces. Upstairs, three generously sized bedrooms await, accompanied by two full 4-piece bathrooms. The primary bedroom serves as a little retreat, featuring a spacious walk-in closet and a private 4-piece ensuite bathroom. Outside, the fully fenced yard with a patio provides an ideal setting for outdoor entertainment and relaxation. Additionally, off-street parking for one vehicle further enhances the convenience of this exceptional property. Constructed in 2021, this home still benefits from the remaining years of its 2-5-10 warranty, providing added peace of mind and assurance for your new home investment. (id:6770)

Overview
- Price $639,000
- MLS # 10306473
- Age 2021
- Stories 2
- Size 1515 sqft
- Bedrooms 3
- Bathrooms 3
- Cooling Central Air Conditioning
- Appliances Refrigerator, Dishwasher, Dryer, Range - Gas, Microwave, Washer, Washer & Dryer
- Water Municipal water
- Sewer Municipal sewage system
- Flooring Vinyl
- Listing Office RE/MAX Penticton Realty
- Fencing Fence
- Landscape Features Landscaped
Room Information
- Main level
- 2pc Bathroom 3'11'' x 8'0''
- Dining room 8'11'' x 5'3''
- Kitchen 8'11'' x 11'4''
- Living room 16'10'' x 13'5''
- Second level
- 4pc Ensuite bath 5'1'' x 10'0''
- Bedroom 9'6'' x 9'6''
- Bedroom 11'6'' x 9'2''
- Primary Bedroom 11'5'' x 13'5''

