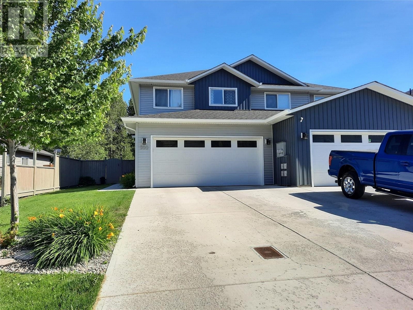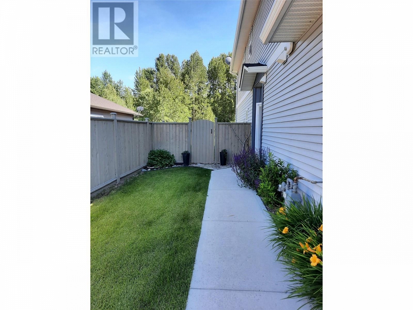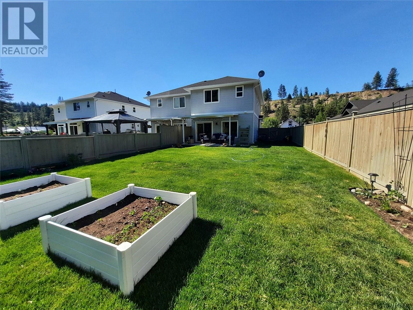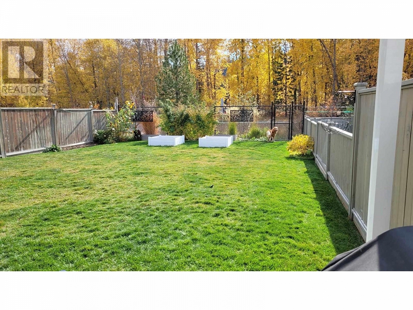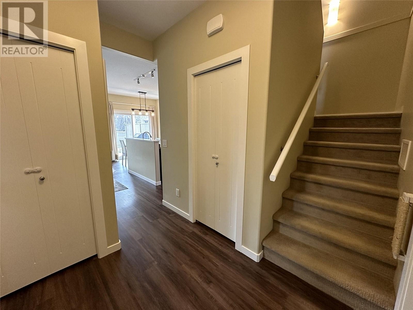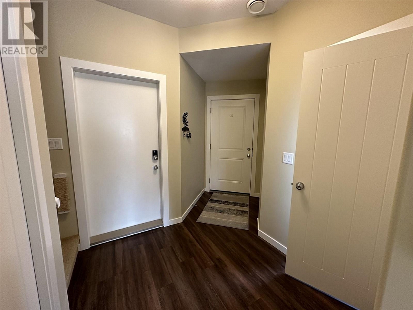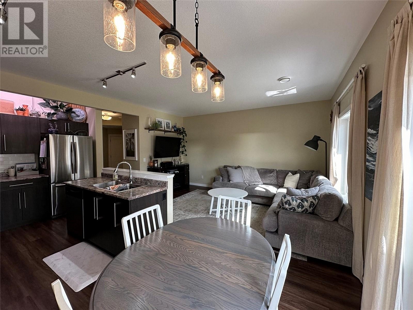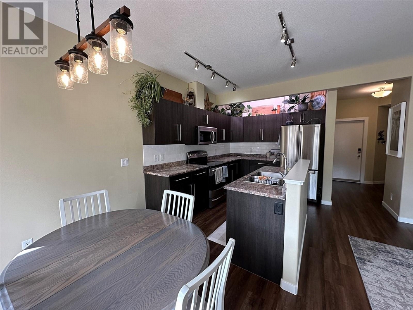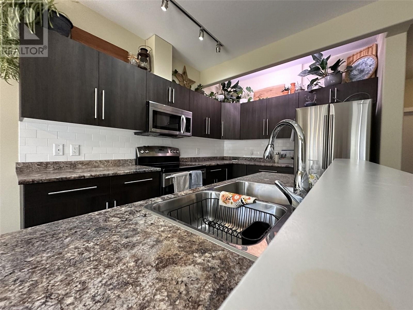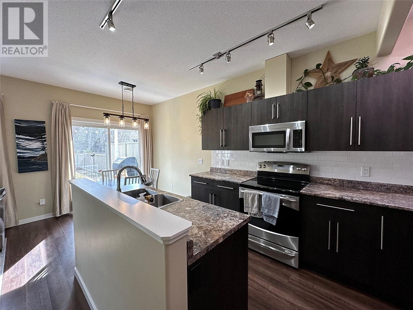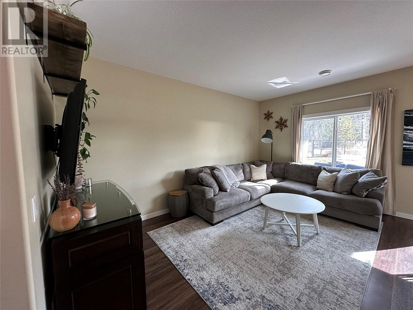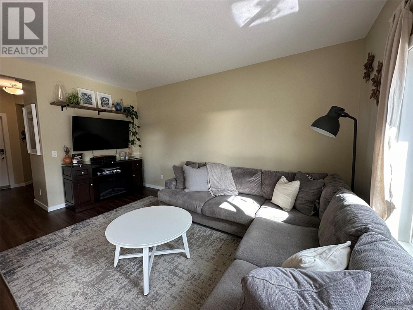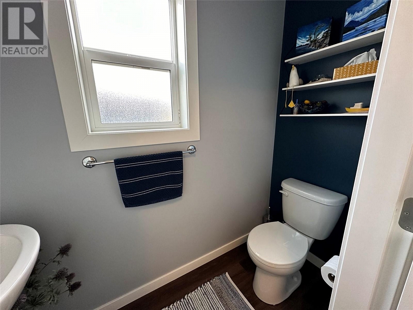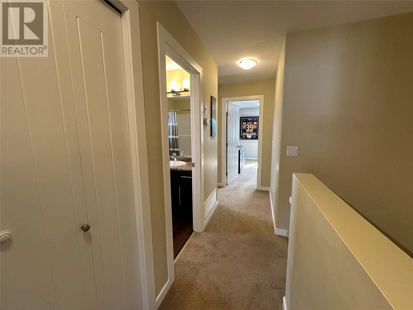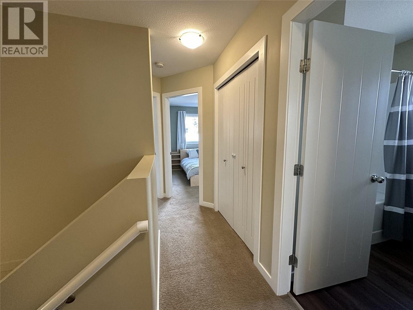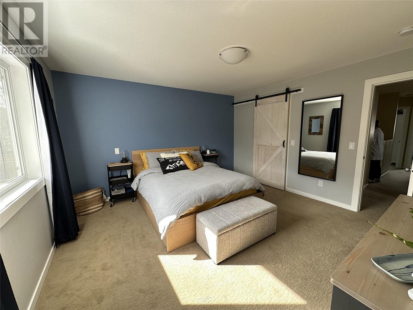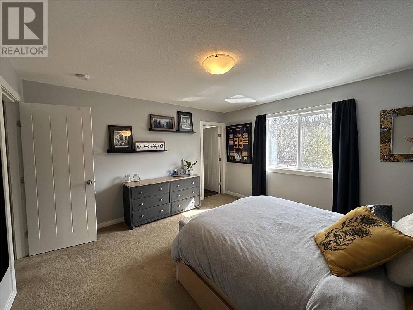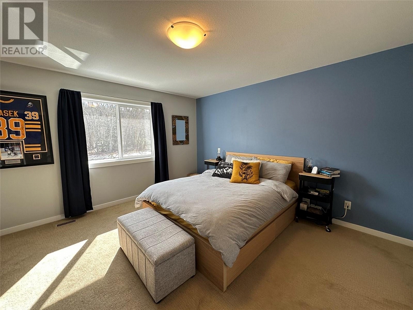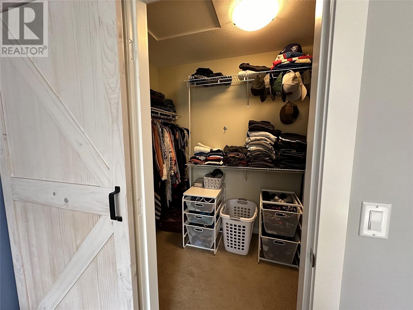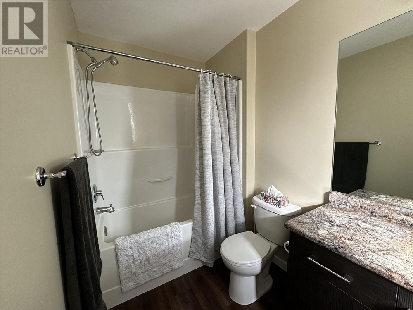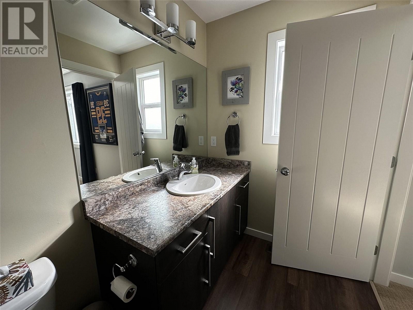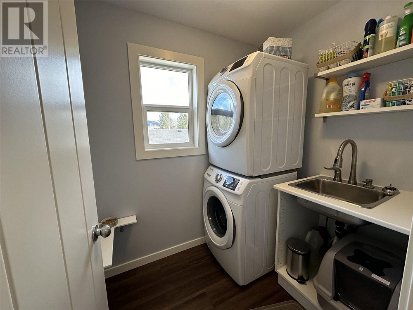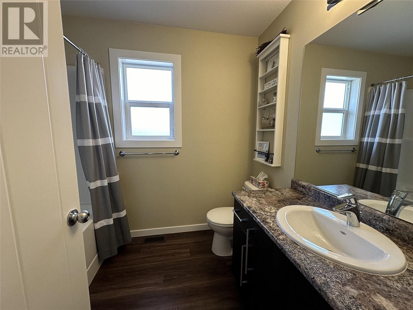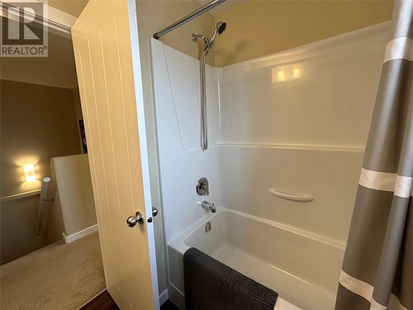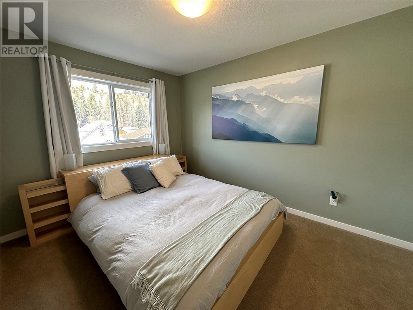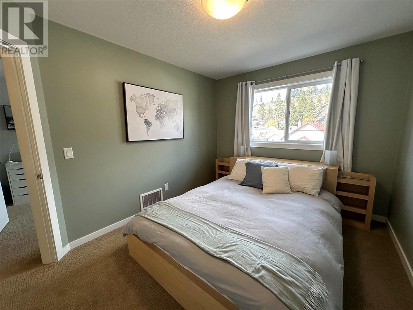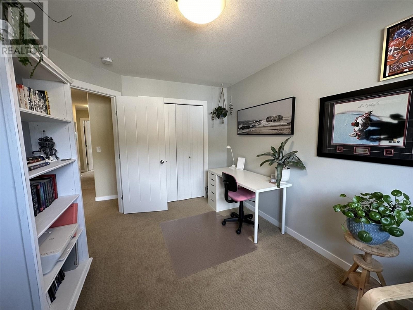500 SIMILKAMEEN Avenue Princeton, British Columbia V0X1W0
$489,000
Description
Discover contemporary living in this stunning 3-bedroom, 2-storey open-concept half duplex. Nestled in a vibrant community, this home combines style, functionality, and comfort to create the perfect haven for you and your family. Embrace the spaciousness of an open-concept layout, seamlessly blending the kitchen, dining, and living areas. Perfect for entertaining friends or enjoying quality family time. Generously sized bedrooms provide comfort and flexibility, ideal for a growing family, guests, or a home office. Experience the luxury of a two-storey layout, providing separation between living and sleeping areas for enhanced privacy and functionality. Step outside to your private backyard, perfect for barbecues, gardening, or simply enjoying the fresh air. Don't miss the opportunity to make this exquisite 3-bedroom half duplex your own. Contact your Realtor today to schedule a private viewing and take the first step toward a lifestyle of comfort, style, and modern elegance. Welcome home! (id:6770)

Overview
- Price $489,000
- MLS # 10306674
- Age 2016
- Stories 2
- Size 1390 sqft
- Bedrooms 3
- Bathrooms 3
- See Remarks:
- Other:
- Exterior Vinyl siding
- Cooling Central Air Conditioning
- Appliances Refrigerator, Dishwasher, Dryer, Range - Electric, Water Heater - Electric, Washer/Dryer Stack-Up
- Water Municipal water
- Sewer Municipal sewage system
- Flooring Carpeted, Vinyl
- Listing Office Century 21 Horizon West Realty
- View Mountain view
- Landscape Features Landscaped, Level, Underground sprinkler
Room Information
- Main level
- Kitchen 11'6'' x 8'0''
- Dining room 7'8'' x 8'0''
- 2pc Bathroom Measurements not available
- Second level
- Primary Bedroom 13'7'' x 13'6''
- 4pc Bathroom Measurements not available
- 4pc Ensuite bath Measurements not available
- Bedroom 12'5'' x 9'7''
- Bedroom 9'3'' x 13'4''

