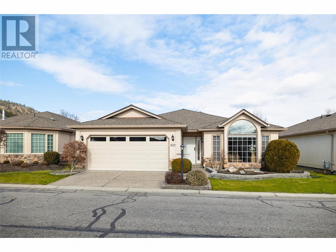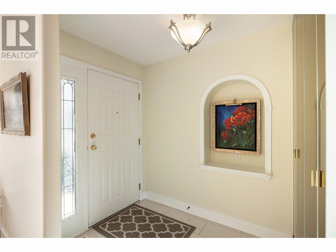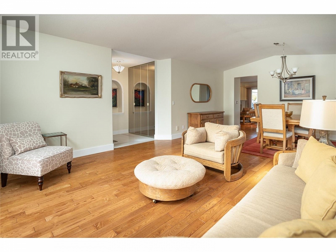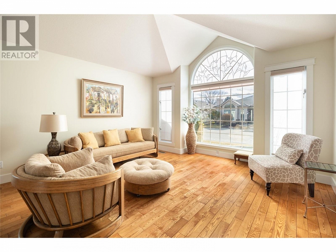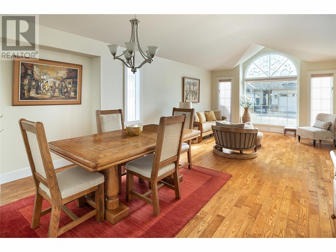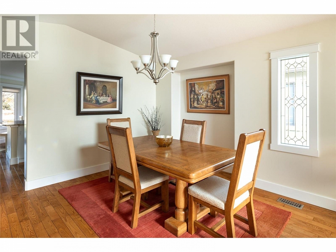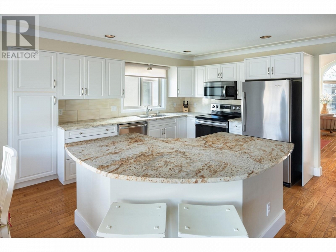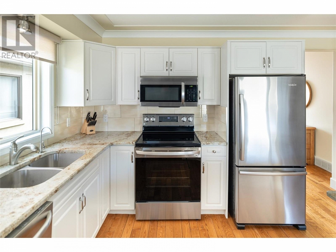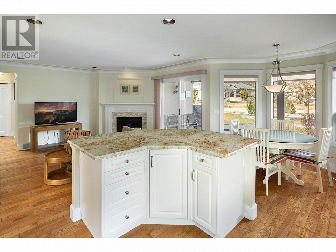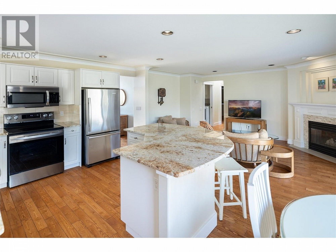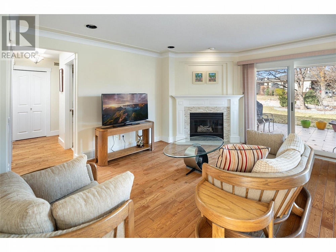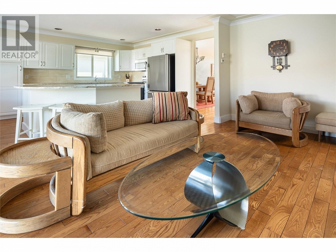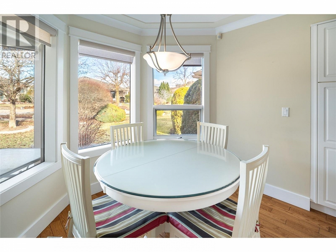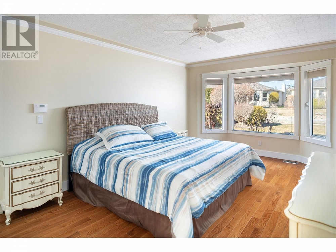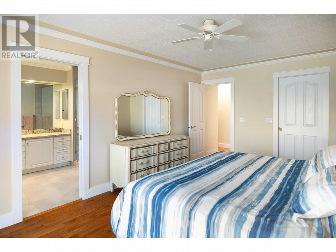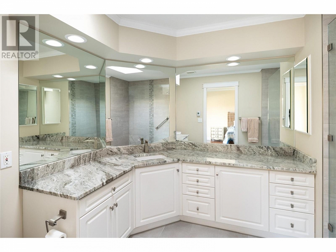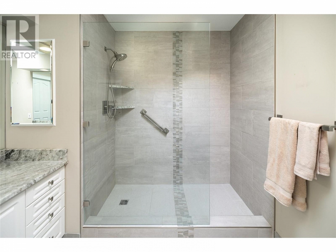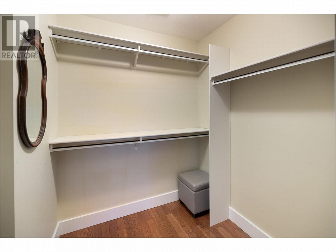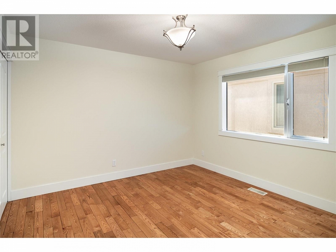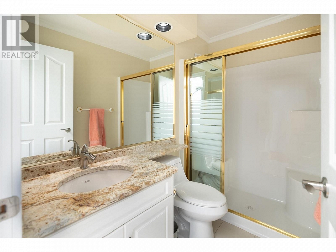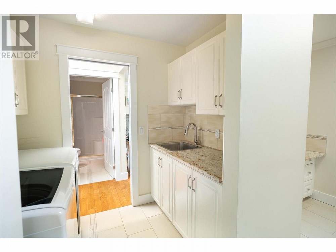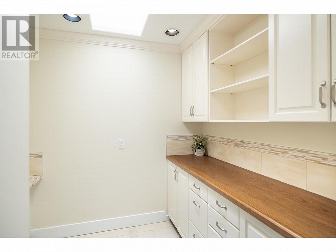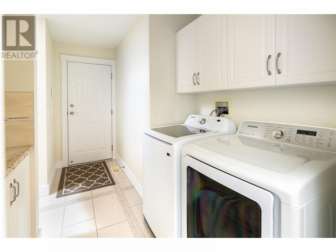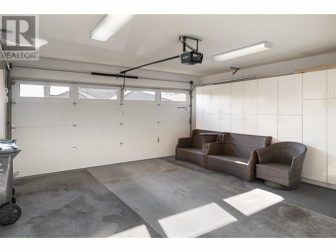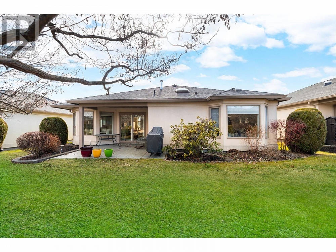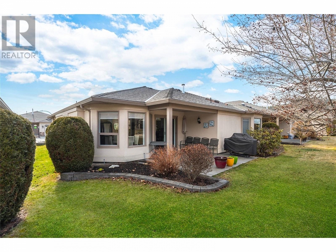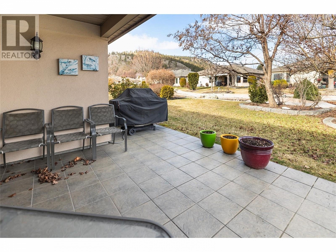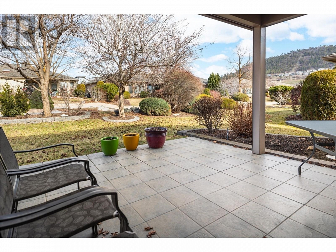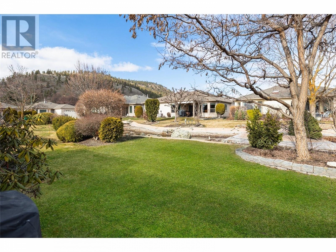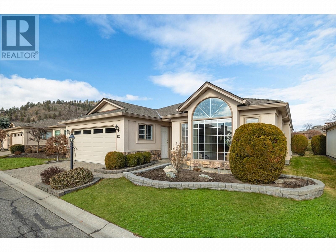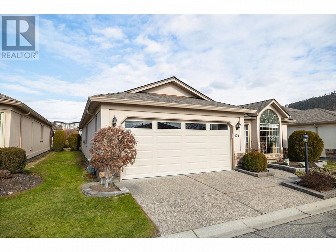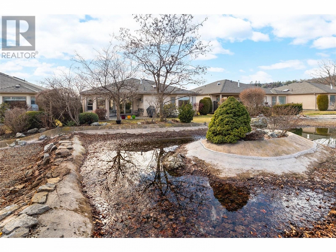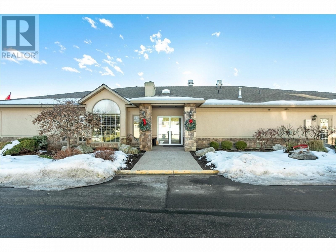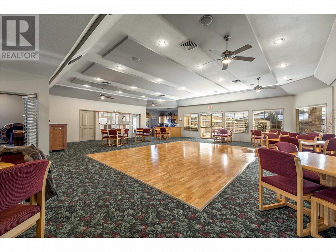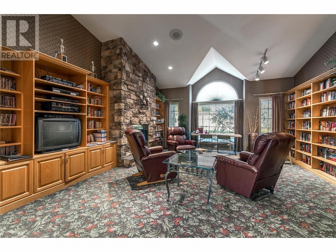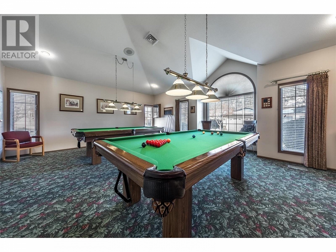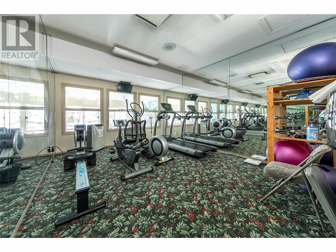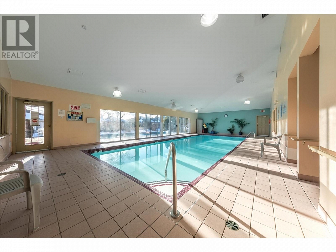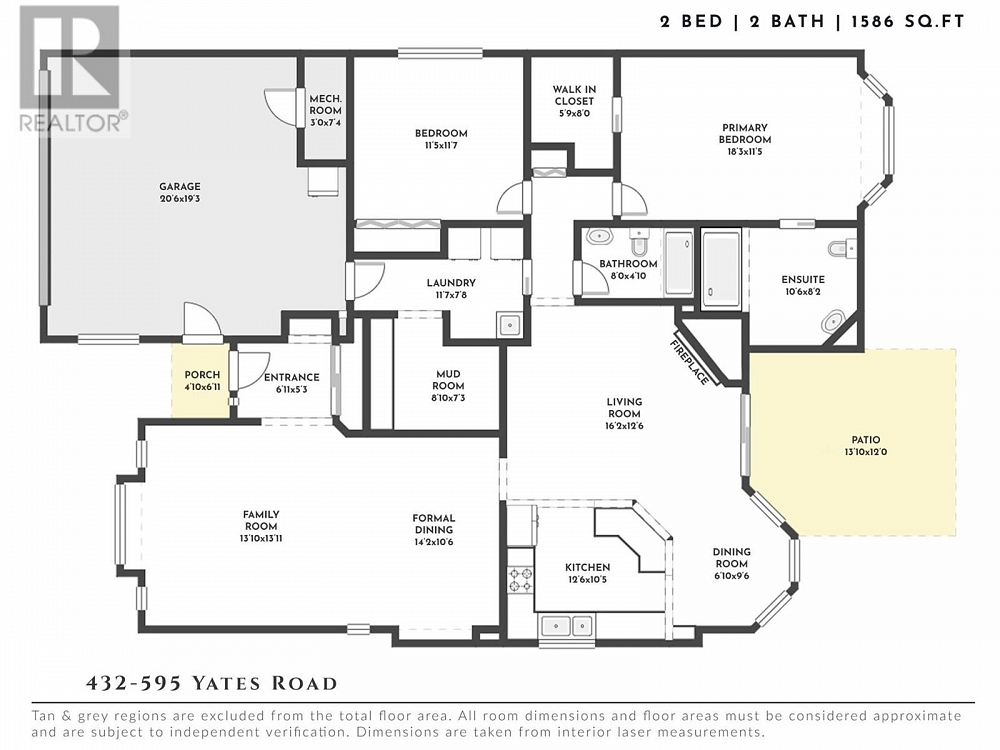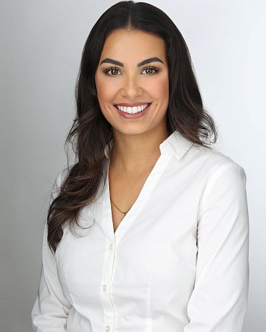595 Yates Road Unit# 432 Kelowna, British Columbia V1V1P8
$950,000
Description
Welcome to this bright and welcoming home nestled within the private gated 55+ community of Sandpointe located along the quiet waterway. This home was previously a show home and features many extras! Step into the expansive formal living & dining area featuring abundant natural light streaming through large windows & accentuating the gleaming hardwood flooring. Transition seamlessly into the open-concept kitchen, living & dining space, where the white kitchen exudes elegance with granite countertops, stainless steel appliances & a convenient pantry. Relax in the inviting living room adorned with a cozy gas fireplace, while sliding doors beckon you to the outdoor covered patio, offering serene views of the lush green space & tranquil water feature. Retreat to the king-sized primary bedroom featuring a spacious walk-in closet & ensuite adorned with granite countertops & a generously-sized walk-in shower. An additional bedroom is perfect for a home office or guest accommodation. Experience the vibrant community lifestyle at Sandpointe, featuring an array of amenities including a clubhouse, library, games/rec room, fitness center & an impressive indoor/outdoor pool complemented by a rejuvenating hot tub. For outdoor enthusiasts, the complex offers separate RV parking. Conveniently located in the heart of North Glenmore, this home offers easy access to all the conveniences & attractions you desire. Welcome home to Sandpointe, where comfort, elegance & community await. (id:6770)

Overview
- Price $950,000
- MLS # 10306450
- Age 1993
- Stories 1
- Size 1586 sqft
- Bedrooms 2
- Bathrooms 2
- Attached Garage: 2
- Exterior Stucco
- Cooling Central Air Conditioning
- Water Municipal water
- Sewer Municipal sewage system
- Flooring Hardwood, Tile
- Listing Office RE/MAX Kelowna - Stone Sisters
- View Mountain view, Valley view, View of water
- Landscape Features Landscaped, Level, Underground sprinkler
Room Information
- Main level
- Primary Bedroom 18'3'' x 11'5''
- Bedroom 11'5'' x 11'7''
- Full bathroom 8'0'' x 4'10''
- Dining room 6'10'' x 9'6''
- Kitchen 12'6'' x 10'5''
- Living room 16'2'' x 12'6''
- Dining room 14'2'' x 10'6''
- Family room 13'10'' x 13'11''
- Laundry room 11'7'' x 7'8''
- Mud room 8'10'' x 7'3''
- Other 6'11'' x 5'3''

