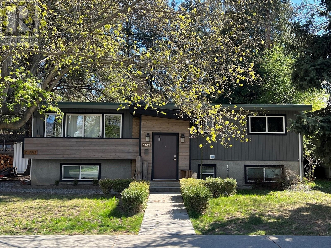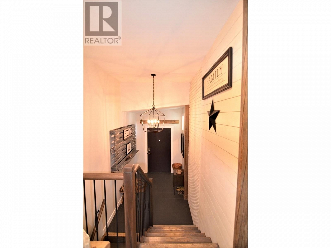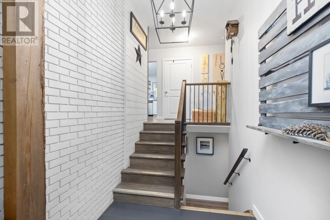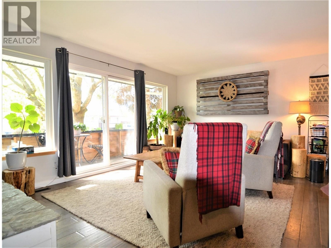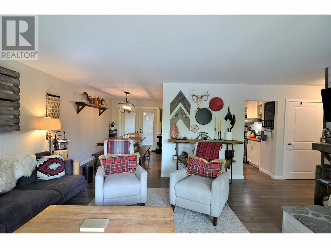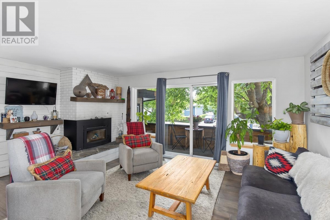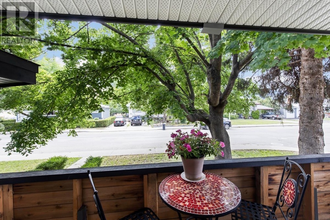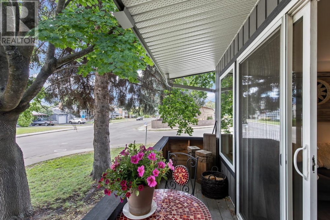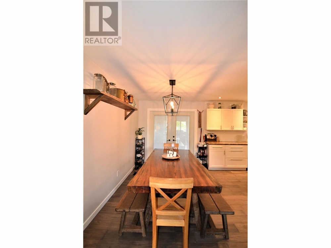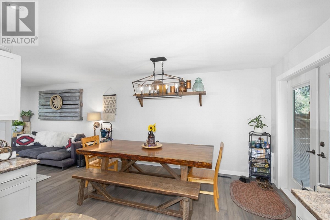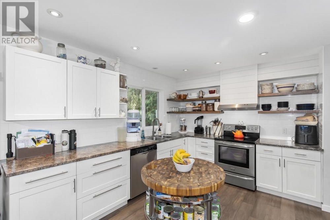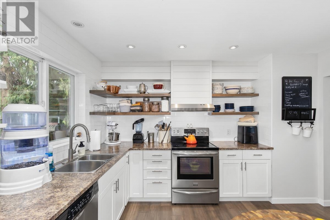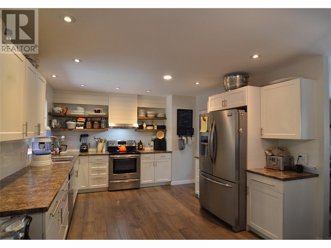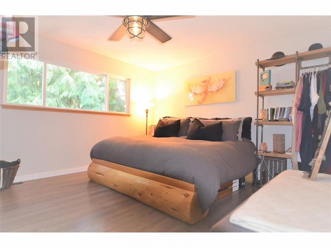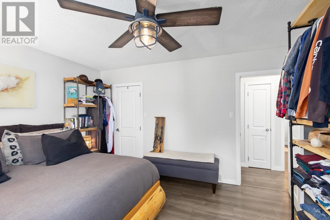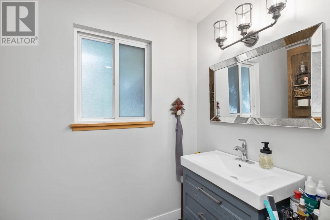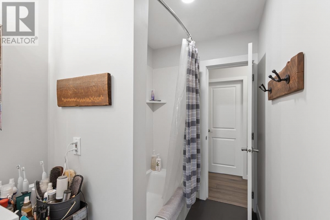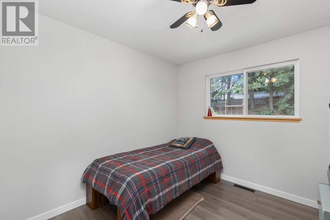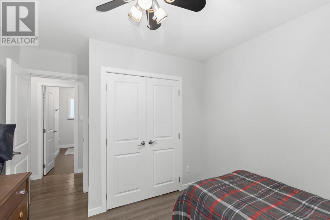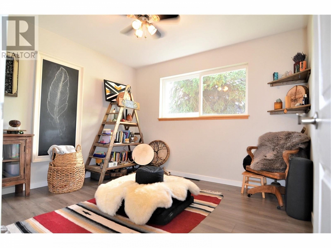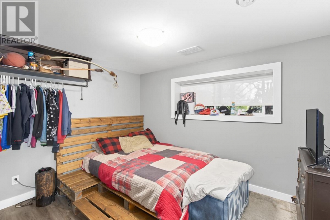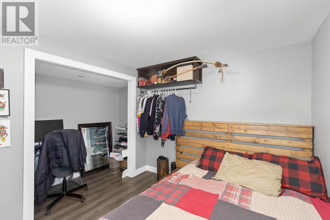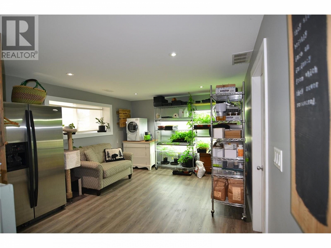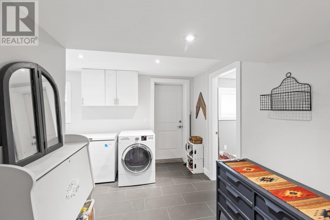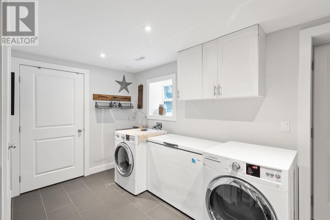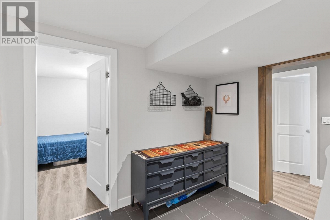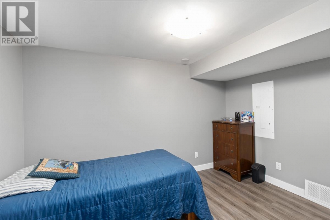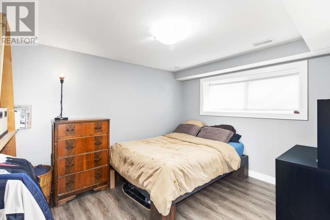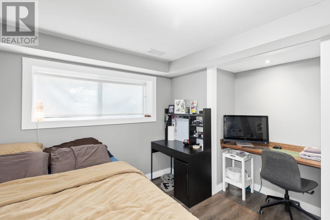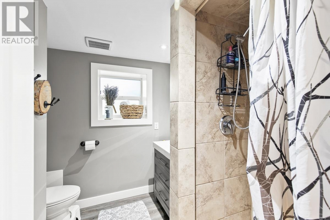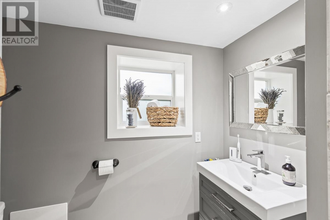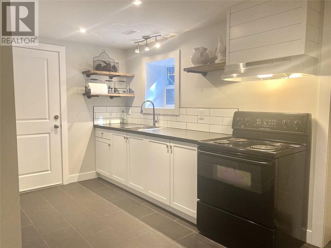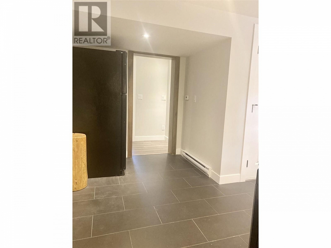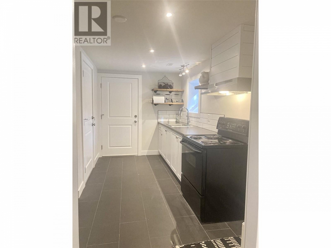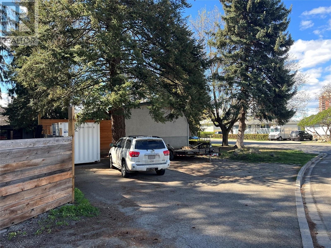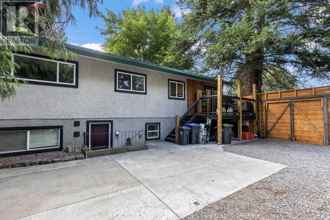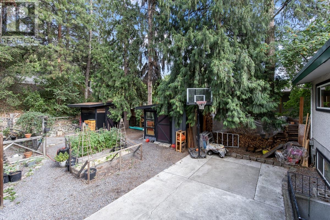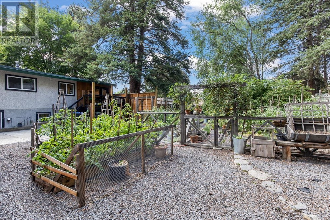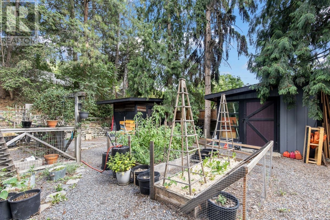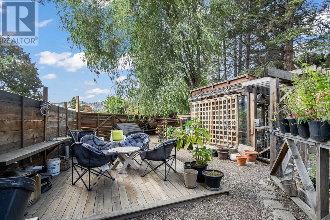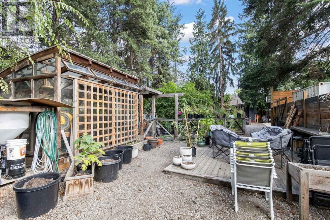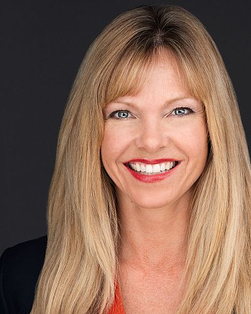1411 Richmond Street Kelowna, British Columbia V1Y3T3
$1,110,000
Description
Professionally renovated home on 0.33 of an acre only blocks to the Heart of Kelowna! Walking distance to beaches at Okanagan Lake, Knox Mountain park, upcoming UBCO downtown campus, Apple Bowl & wineries/brew pubs, restaurants, coffee shops, medical clinic, transit & easy biking but quietly tucked away in a park-like setting. Cozy living room with wood fireplace opens to spacious dining area with access to the back deck. Well laid out kitchen with good cooking feng shui. Main level has 3 generous sized bedrooms & 4pc bath which is perfect for young families. Option to turn 2nd bdrm up into decadent ensuite for main bedroom w/huge walk-in closet (plumbing roughed-in). Lower level has 3 more spacious bedrooms, family room & finished under stair storage. NEWLY professionally installed Suite with shared laundry. Perfect for multi-generational families! The private backyard feels like a heavenly garden oasis. Mature cedar trees, extensive Regenerative gardens can save you tons of $$ on groceries & you can eat organically! With future C-NHD zoning, higher density is possible. The best location for your healthiest lifestyle in close proximity to all amenities you need but nicely protected from the buzz of downtown so you can escape to your Zen-like home. (id:6770)

Overview
- Price $1,110,000
- MLS # 10306458
- Age 1965
- Stories 2
- Size 2372 sqft
- Bedrooms 6
- Bathrooms 2
- See Remarks:
- Exterior Concrete, Stucco, Wood siding
- Cooling Central Air Conditioning
- Appliances Refrigerator, Dishwasher, Dryer, Range - Electric, Washer
- Water Municipal water
- Sewer Municipal sewage system
- Flooring Ceramic Tile, Hardwood, Laminate, Vinyl
- Listing Office RE/MAX Kelowna
- Fencing Fence
Room Information
- Basement
- Bedroom 11'11'' x 10'7''
- Bedroom 11'11'' x 9'0''
- Bedroom 12'0'' x 9'8''
- Family room 14'2'' x 11'10''
- 3pc Bathroom Measurements not available
- Main level
- Bedroom 11'0'' x 10'0''
- Bedroom 10'0'' x 9'6''
- Primary Bedroom 12'0'' x 13'3''
- Kitchen 13'0'' x 12'0''
- Dining room 12'0'' x 8'6''
- Living room 18'0'' x 13'0''

