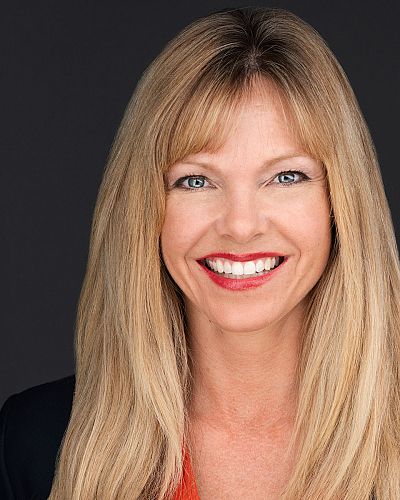1641 Merlot Drive West Kelowna, British Columbia V4T2W7
$1,188,000
Description
PRICE REDUCED to $79,000 below Assessment. Custom-designed by the builder, this lake-view 5 bedroom rancher totals 3931 square feet. It boasts a bright walkout basement and offers versatile living options with the potential for a 3-bedroom suite, complete with a separate entrance accessing parking from Merlot Way. Additionally, there's a designated space for RV/boat/trailer parking. Located on 2 cul-de-sacs for quiet living. The main floor features two bedrooms, each with its own ensuite bath. The primary bedroom has a walk-in closet, a luxurious soaker tub, a shower, and a naturally lit sitting room. An open floor plan connects the kitchen, nook, formal dining room, and living area. Access to a spacious lake-view deck with a natural gas BBQ hookup and exterior shade blinds. Conveniently, a laundry/mud room/butlers' pantry is situated off the oversized double garage. Entertainment awaits in the expansive games/family room featuring a gas fireplace and wet bar. Tons of storage space, a professionally wired media room, a hobby room, and potential for an indoor sauna cater to various lifestyle needs. Ready for quick possession! (id:6770)

Overview
- Price $1,188,000
- MLS # 10305281
- Age 2004
- Stories 2
- Size 3931 sqft
- Bedrooms 5
- Bathrooms 4
- See Remarks:
- Attached Garage: 2
- Exterior Stucco
- Cooling Central Air Conditioning
- Appliances Refrigerator, Dishwasher, Dryer, Range - Electric, Microwave, Washer
- Water Irrigation District
- Sewer Municipal sewage system
- Flooring Carpeted, Hardwood, Slate, Tile
- Listing Office RE/MAX Kelowna
- View Lake view, Mountain view, Valley view
- Landscape Features Landscaped, Underground sprinkler
Room Information
- Basement
- Laundry room 8'6'' x 6'3''
- Family room 20'1'' x 22'5''
- Den 6'4'' x 14'1''
- Bedroom 11'7'' x 10'0''
- Bedroom 11'7'' x 10'0''
- Bedroom 14'10'' x 11'7''
- Other 10'5'' x 4'1''
- 4pc Bathroom 7'6'' x 6'4''
- Main level
- Primary Bedroom 18'3'' x 14'2''
- Office 11'6'' x 9'11''
- Living room 19'3'' x 23'7''
- Laundry room 7'10'' x 15'1''
- Kitchen 14'6'' x 15'3''
- Foyer 7'7'' x 7'9''
- Dining room 11'3'' x 8'4''
- Den 8'10'' x 8'2''
- Bedroom 11'7'' x 11'9''
- 5pc Bathroom 11'7'' x 10'0''
- 4pc Ensuite bath 5'6'' x 9'6''
- 2pc Bathroom 3'1'' x 6'6''









































































