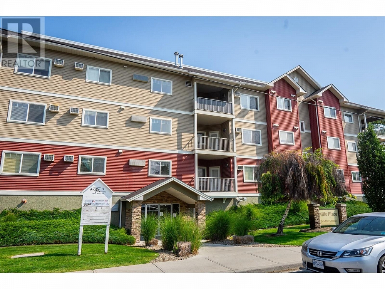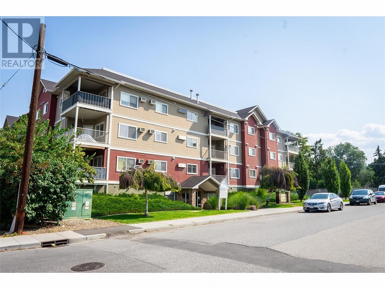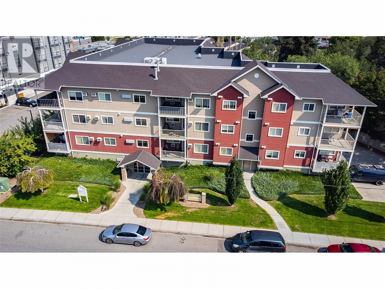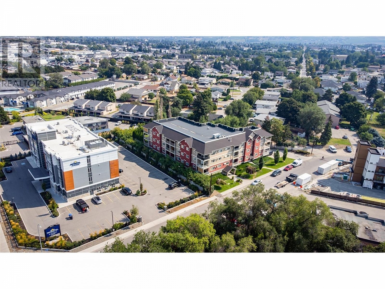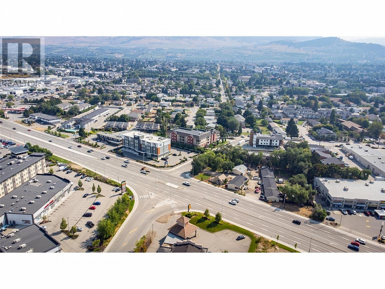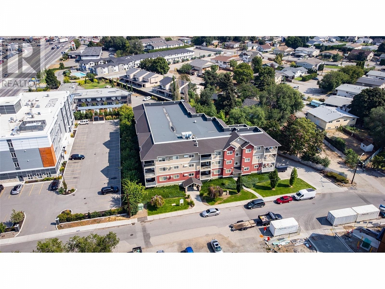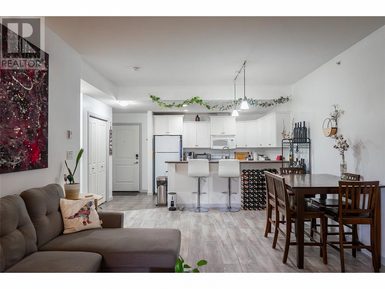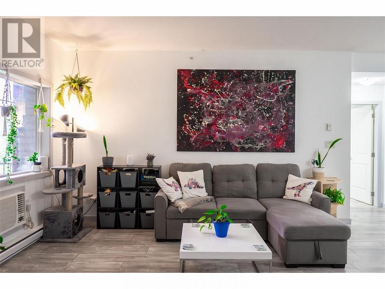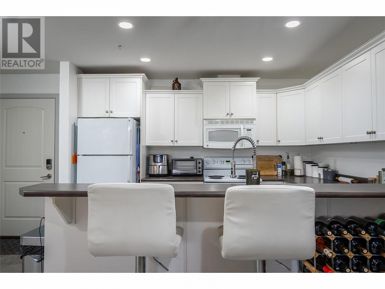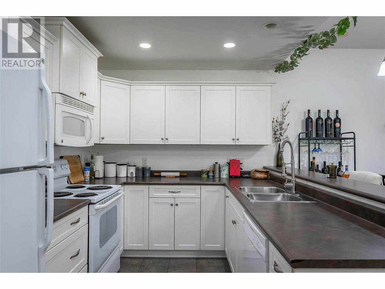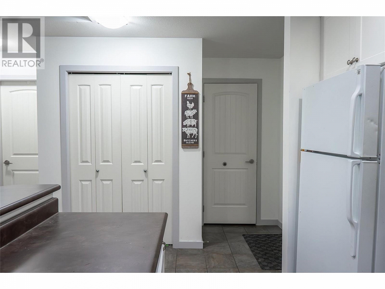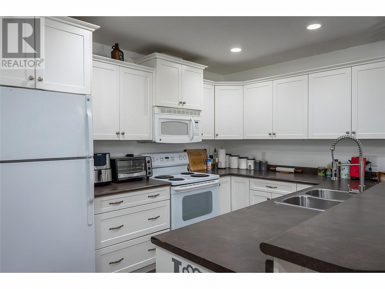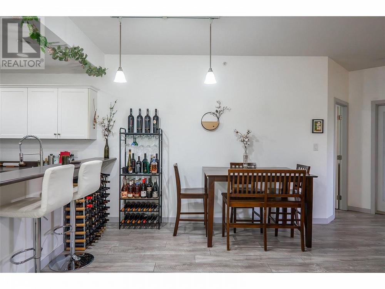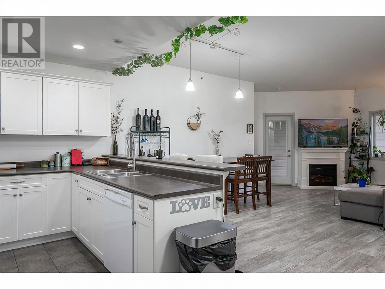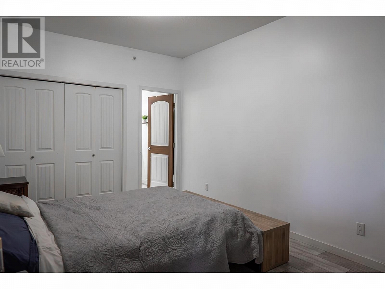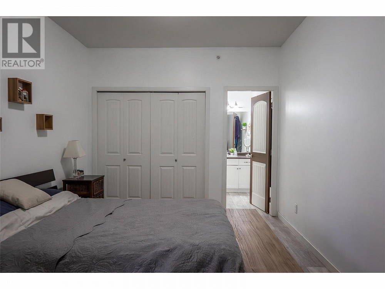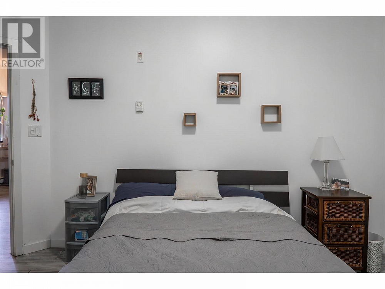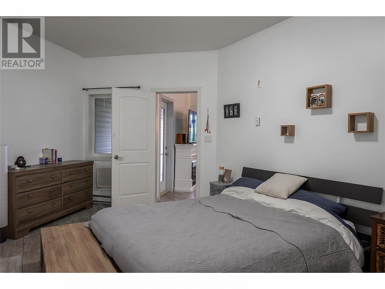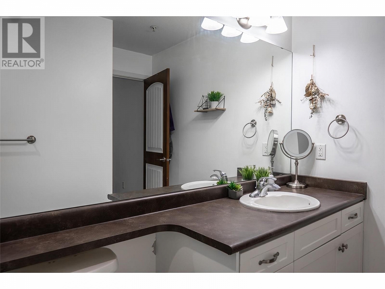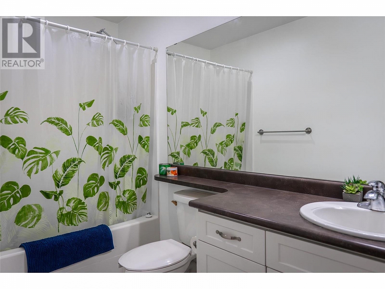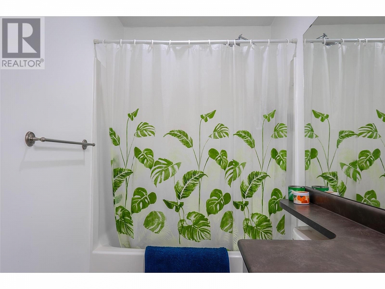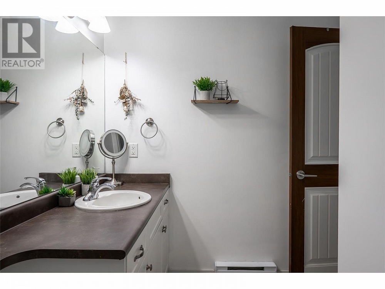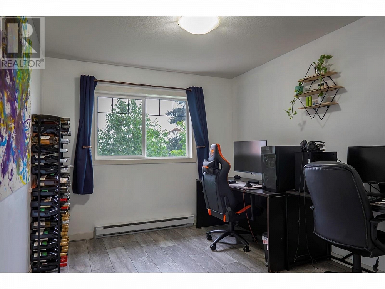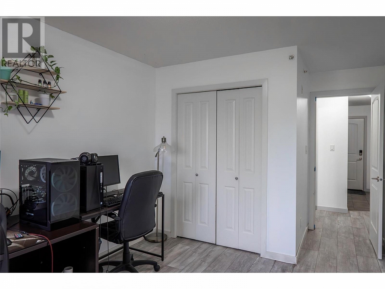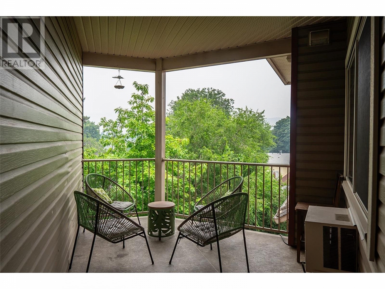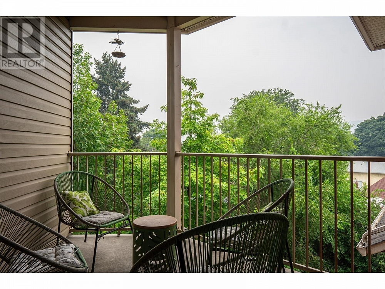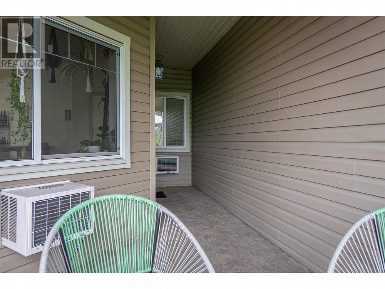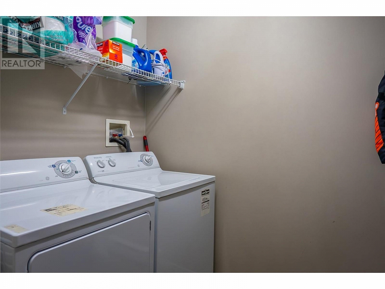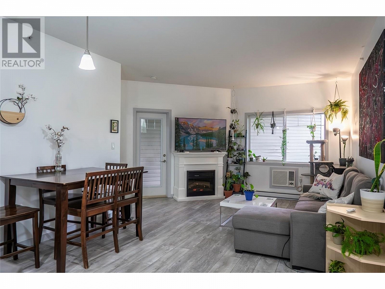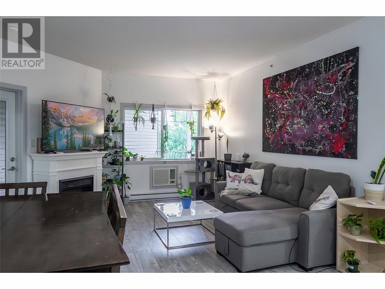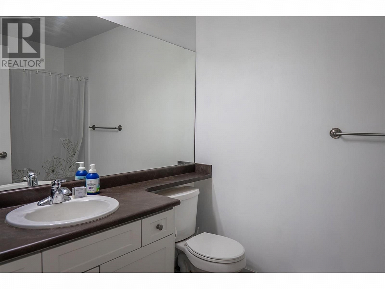345 Mills Road Unit# 305 Kelowna, British Columbia V1X4G9
$424,900
Description
Boasting 2 bedrooms and 2 bathrooms, this spacious 1064 sqft pet friendly home is perfect for those seeking a practical yet stylish living space. Upon entering, you are greeted by a large kitchen that is ideal for culinary enthusiasts and features all the necessary amenities for preparing meals and hosting guests. The open concept design flawlessly separates the bedrooms, ensuring maximum privacy for you and your guests. As you explore further, you will discover the private laundry room, making your daily chores a breeze. Step out onto the private balcony and enjoy your morning coffee while taking in the scenic views of the surrounding neighborhood. The recently updated floors have been enhanced with additional soundproofing, providing you with a peaceful and serene environment. In the colder months, cozy up by the electric fireplace/mantle combo, creating a warm ambiance for relaxation and entertaining. With an assigned parking stall, you will never have to worry about finding a space for your vehicle. Located Just 15 minutes away from the lake, this condo offers proximity to all the recreational activities and amenities that Kelowna has to offer. Don't miss out on the opportunity to make this your dream home! (id:6770)

Overview
- Price $424,900
- MLS # 10306520
- Age 2007
- Stories 1
- Size 1064 sqft
- Bedrooms 2
- Bathrooms 2
- Underground: 1
- Exterior Stone, Vinyl siding
- Cooling Wall Unit
- Water Irrigation District
- Sewer Municipal sewage system
- Flooring Carpeted, Linoleum, Tile
- Listing Office Stonehaus Realty (Kelowna)
- View Mountain view
Room Information
- Main level
- 3pc Bathroom 5'9'' x 8'10''
- 3pc Ensuite bath 10'4'' x 7'4''
- Primary Bedroom 10'4'' x 17'6''
- Bedroom 9'5'' x 16'2''
- Living room 15'11'' x 14'8''
- Dining room 16'2'' x 7'4''
- Kitchen 14'3'' x 8'


