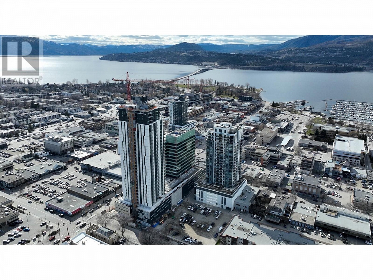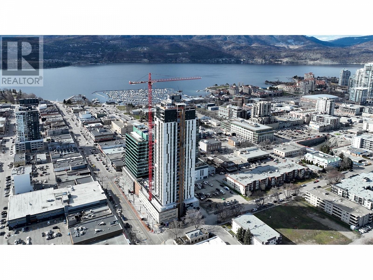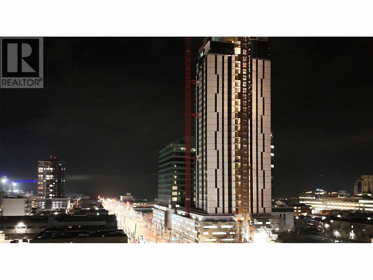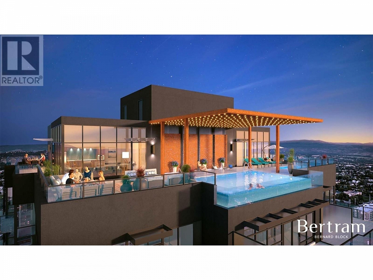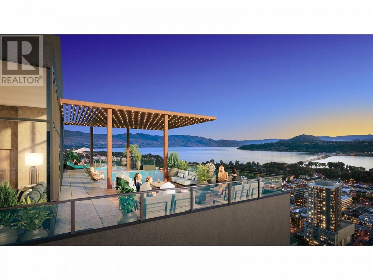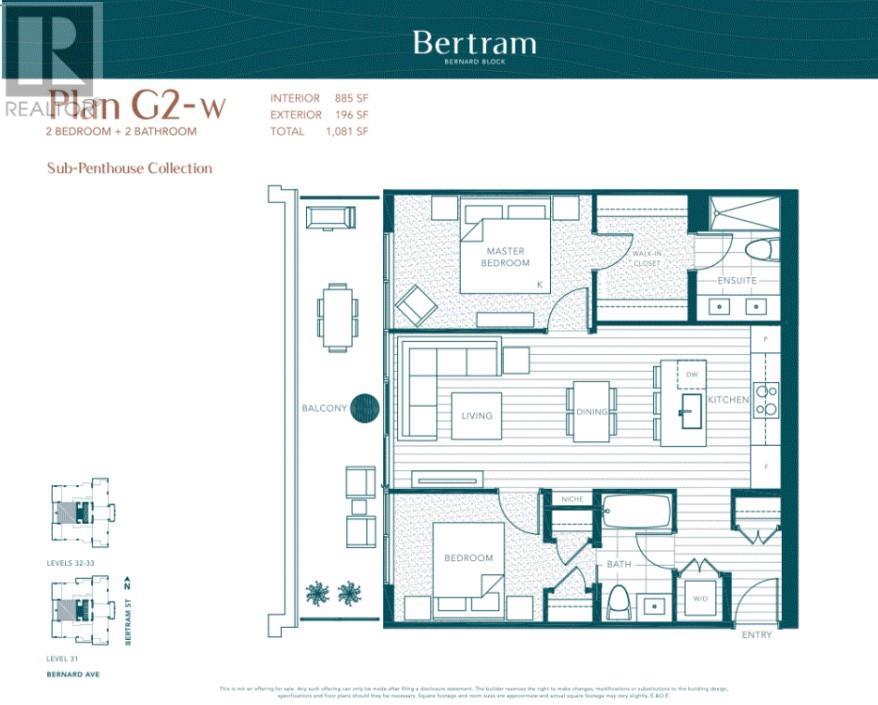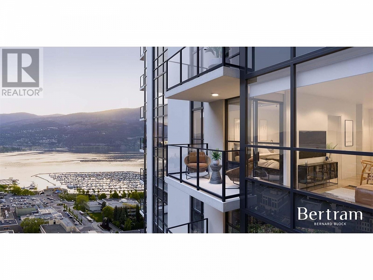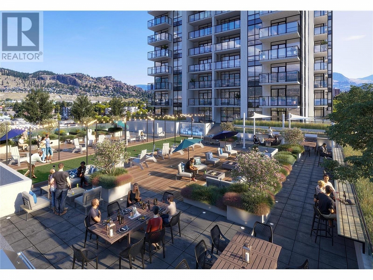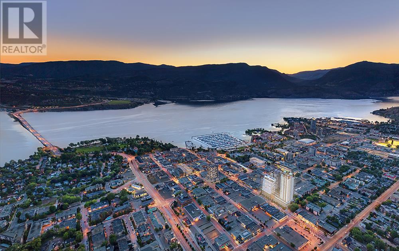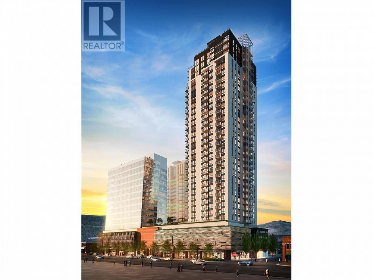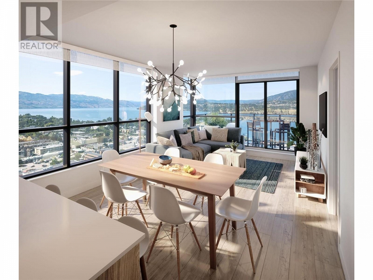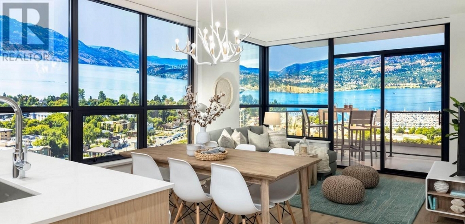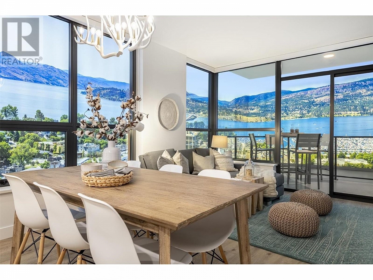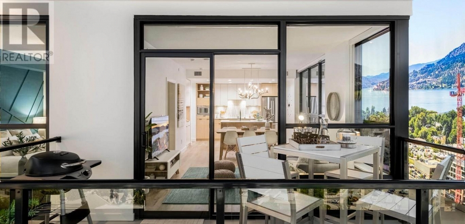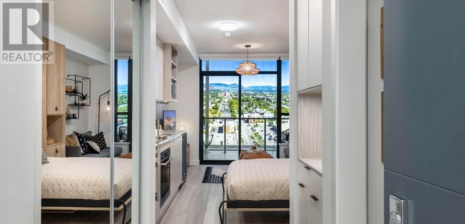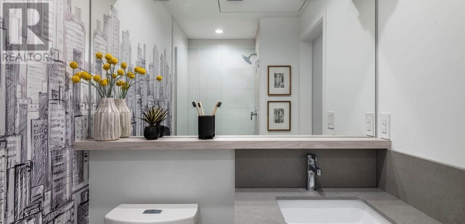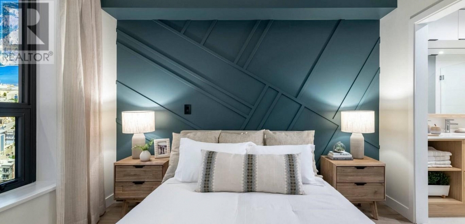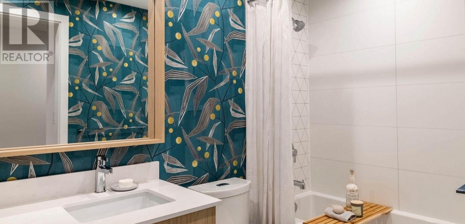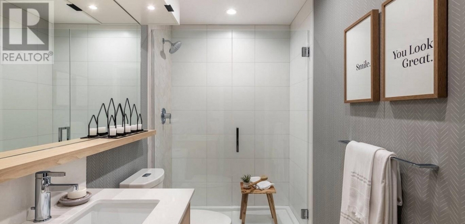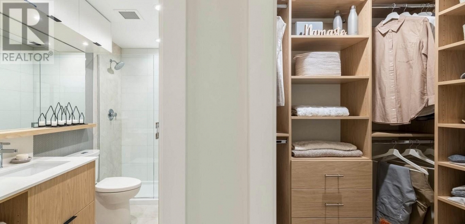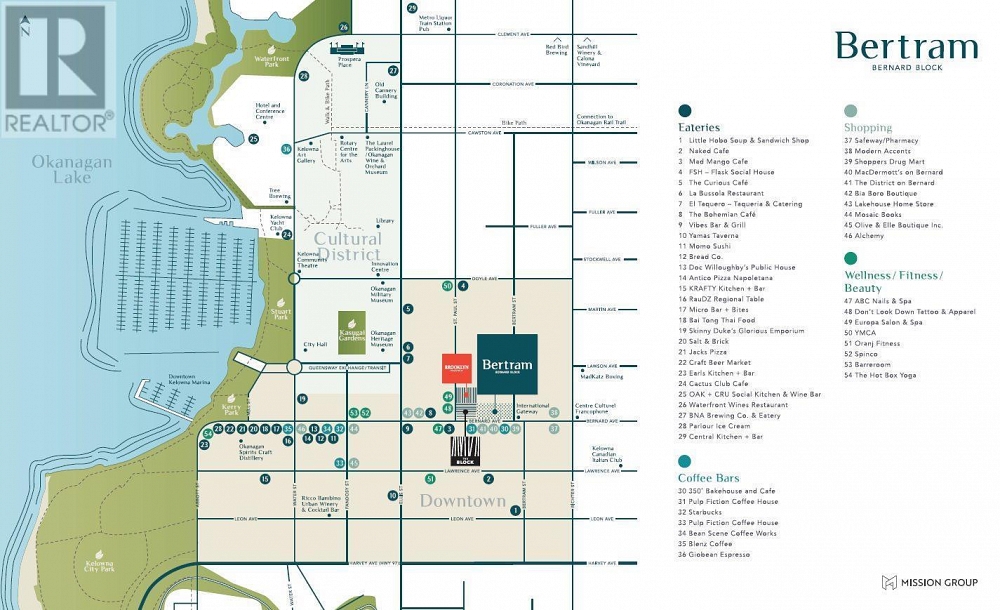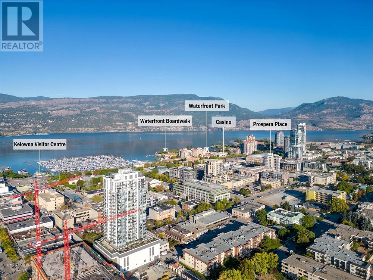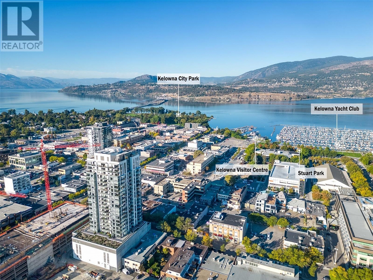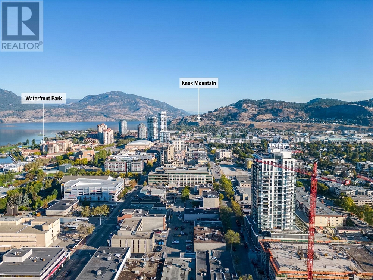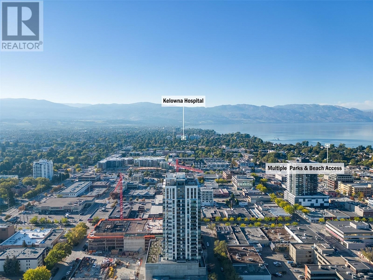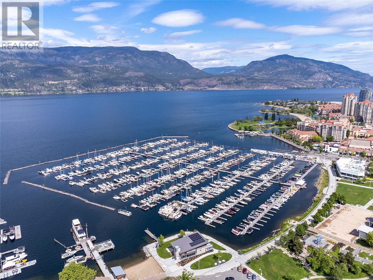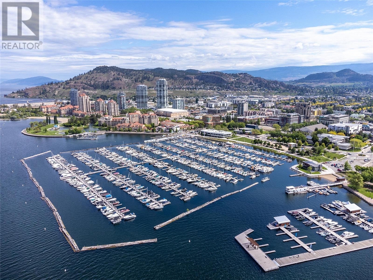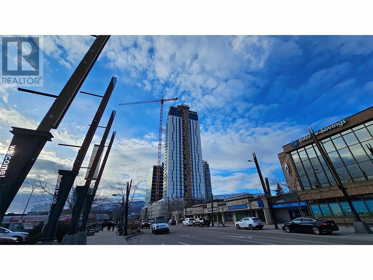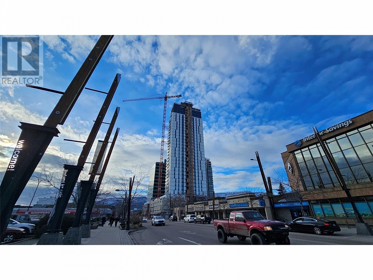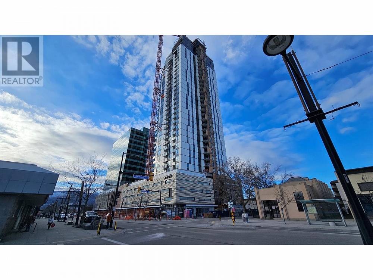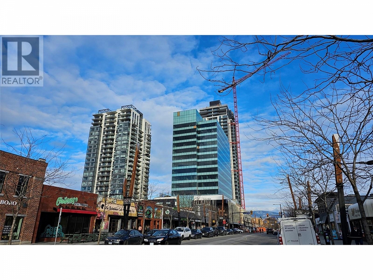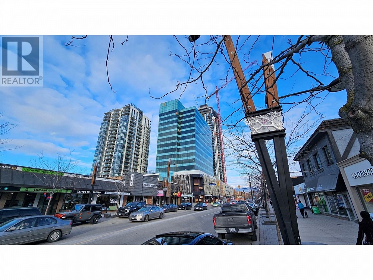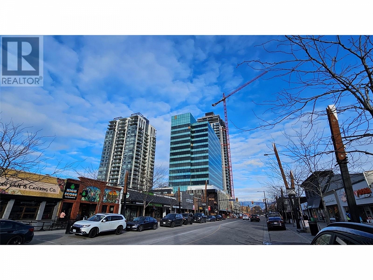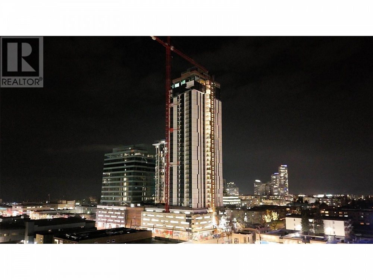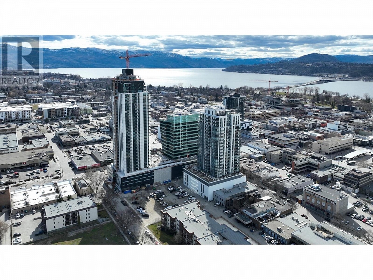1488 Bertram Street Unit# 3301 Kelowna, British Columbia V1Y6P2
$949,900
Description
Welcome to luxury living at its finest! This 33rd-floor West-facing unit offers unparalleled unobstructed lake views, making it the most sought-after unit in the building. Positioned just below the rooftop amenity on the 34th floor, this unit essentially functions as the penthouse! Featuring 2 beds & 2 baths, ""Cool"" color scheme, with interior size of 888 sq ft & expansive 196 sq ft outdoor lakeview patio, you'll find the perfect balance of indoor comfort and outdoor serenity. Includes 1 underground parking stall & 1 storage locker. Nestled in the heart of downtown, boasting an impressive walk score of 97, this residence provides easy access to shopping, public transportation & restaurants. Enjoy upscaled amenities in the Bertram, including bike storage & wash, fitness centre, bocce court, community garden, & lounge with BBQ area. Work from home seamlessly with the co-working space, & rest easy knowing that your furry friends are welcome with pet-friendly accommodations, outdoor dog run, relief area & pet wash facility! 180-degree view sky pool & spa-inspired hot tub, providing an elevated and luxurious retreat. Indulge in the kitchen and dining lounge, perfect for entertaining guests & creating lasting memories. Completion is expected in Fall 2024. Photos In Listing Which Are Rendering Examples Will Be Noted In The Comments. Original purchase documents available upon request. Price Plus GST. Room Measurements are approximate. (id:6770)

Overview
- Price $949,900
- MLS # 10306329
- Age 2024
- Stories 1
- Size 888 sqft
- Bedrooms 2
- Bathrooms 2
- Parkade:
- Underground: 1
- Cooling Heat Pump
- Appliances Refrigerator, Dishwasher, Dryer, Cooktop - Electric, Microwave, Oven, Washer & Dryer
- Water Municipal water
- Sewer Municipal sewage system
- Flooring Tile, Vinyl
- Listing Office Sage Executive Group Real Estate - Letnick Estates
- View Unknown, City view, Lake view, Mountain view, Valley view, View of water, View (panoramic)
- Landscape Features Landscaped
Room Information
- Main level
- 4pc Ensuite bath Measurements not available
- Bedroom 11' x 8'
- Primary Bedroom 16' x 10'
- Kitchen 16' x 10'
- Dining room 16' x 8'
- Living room 12' x 18'

