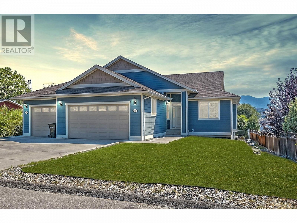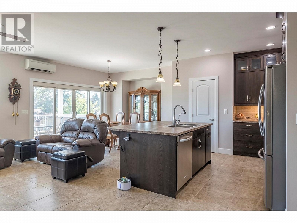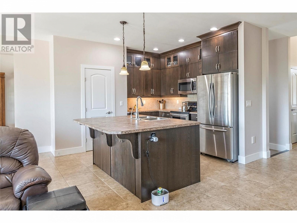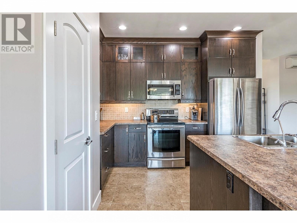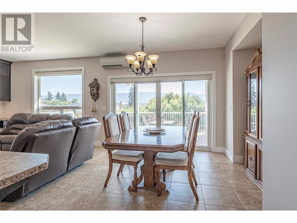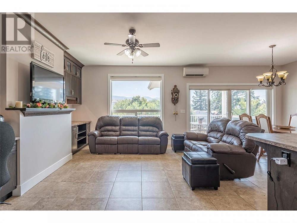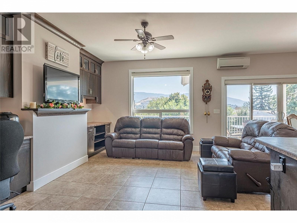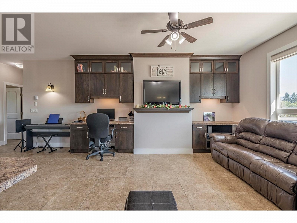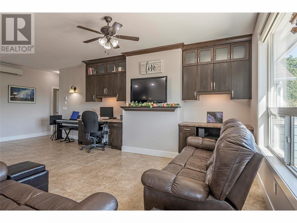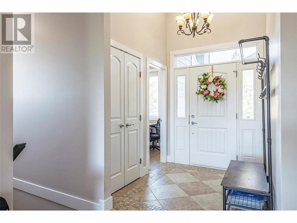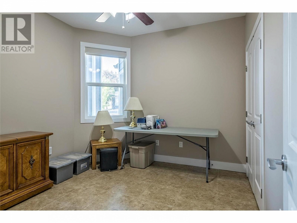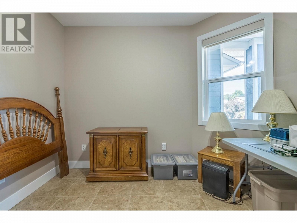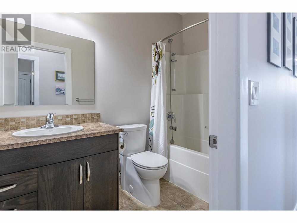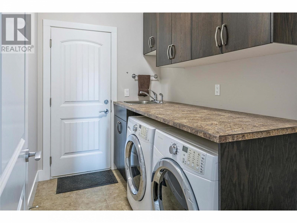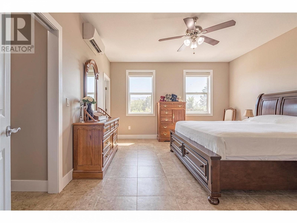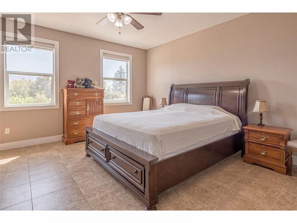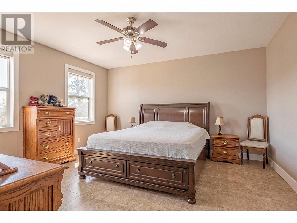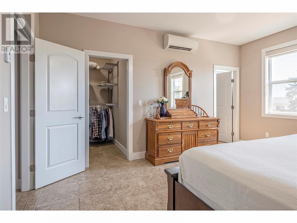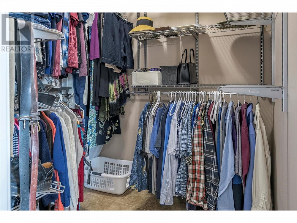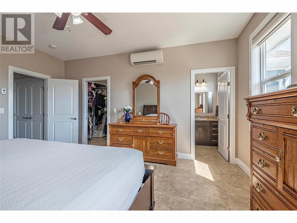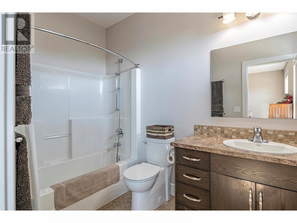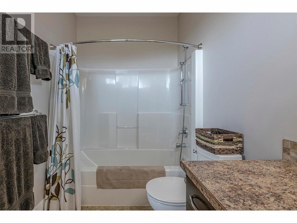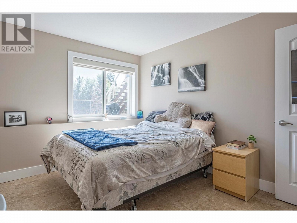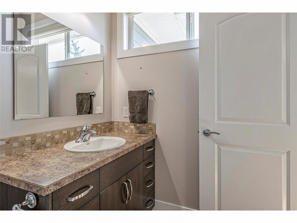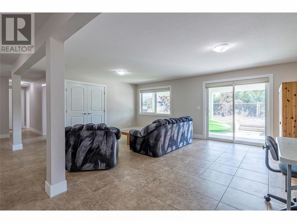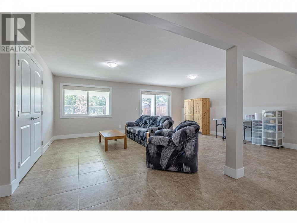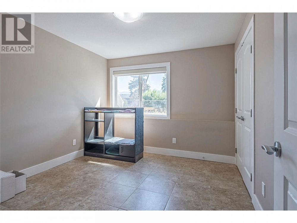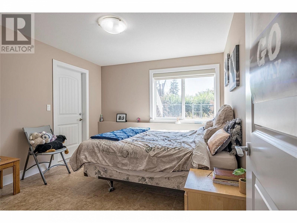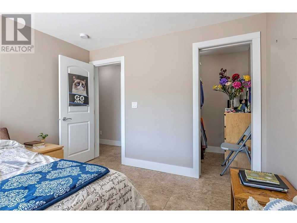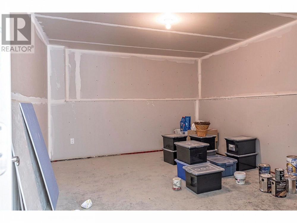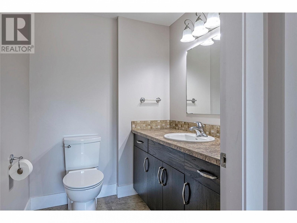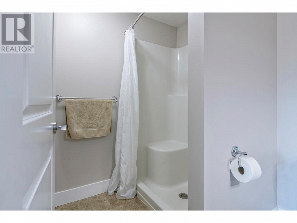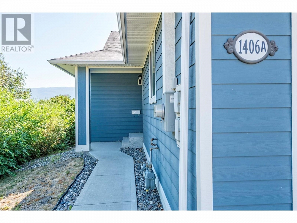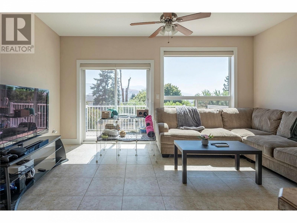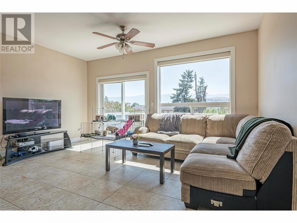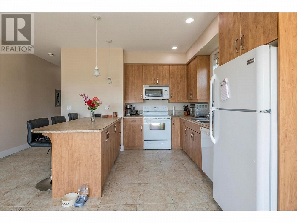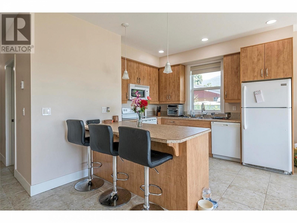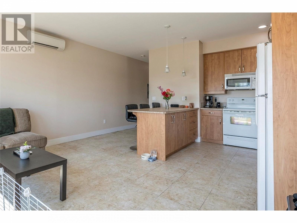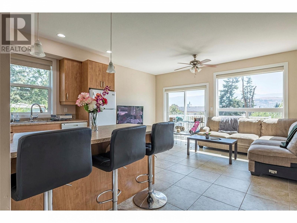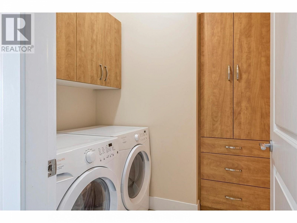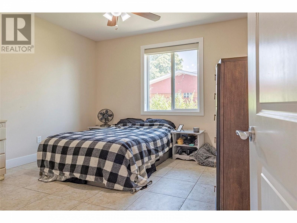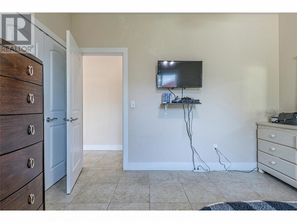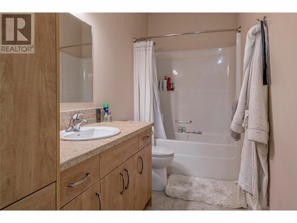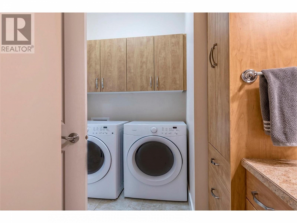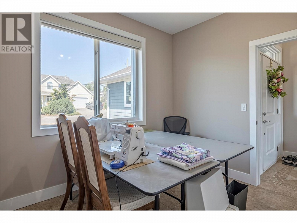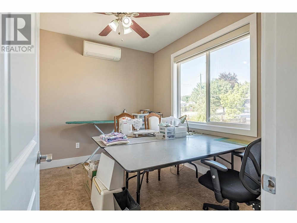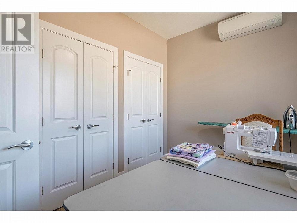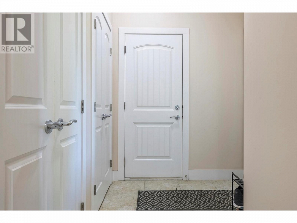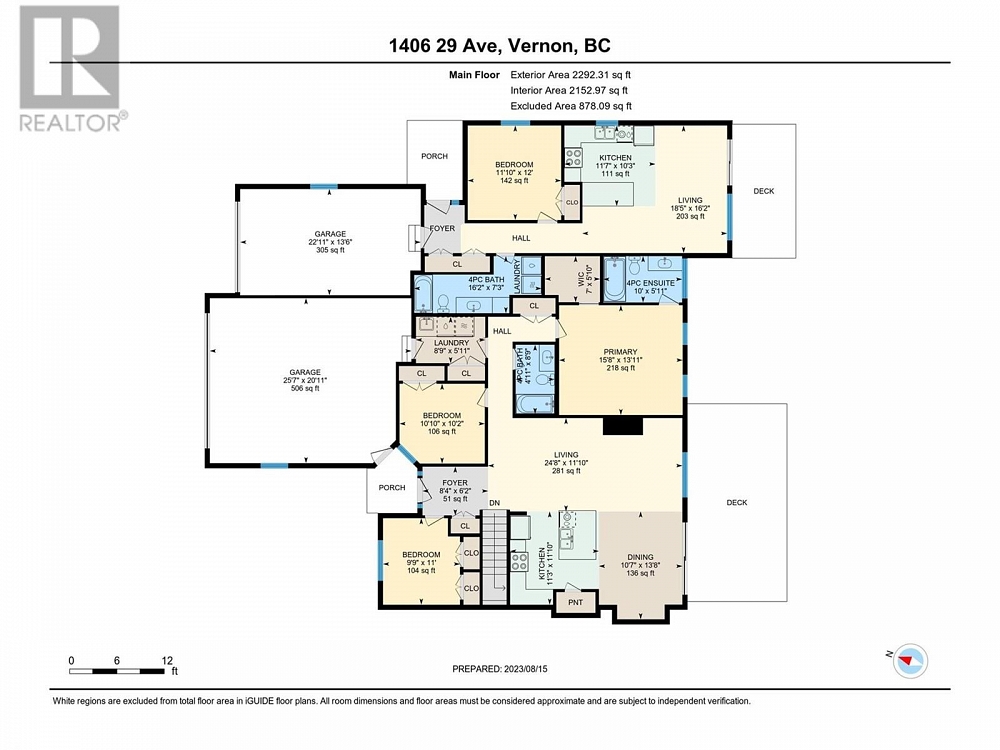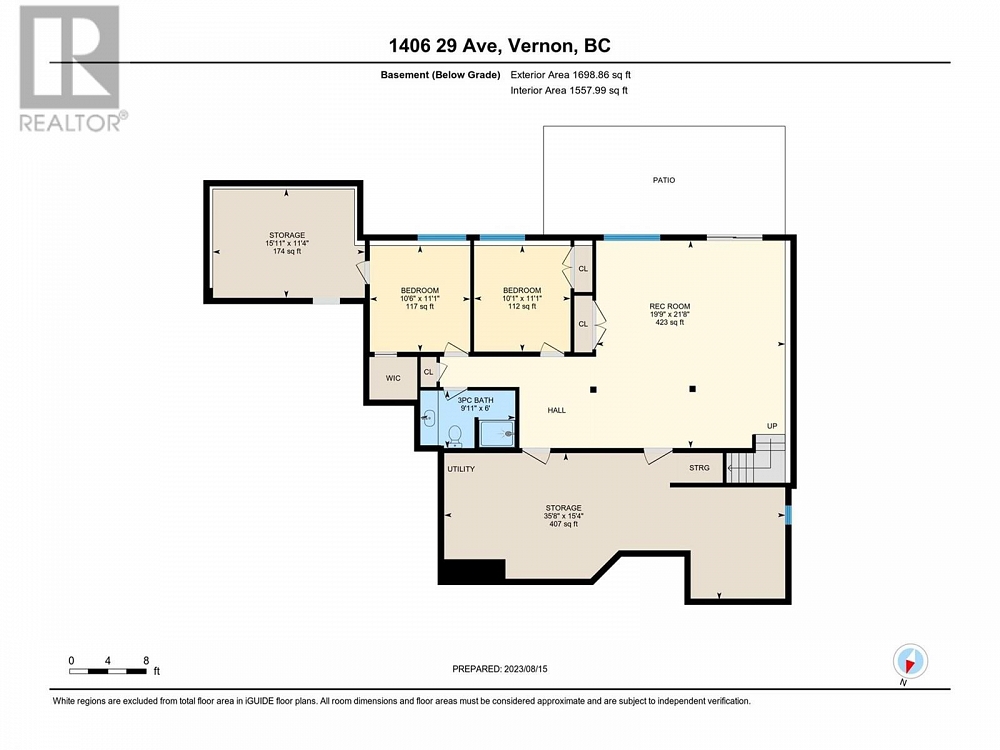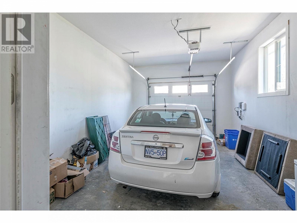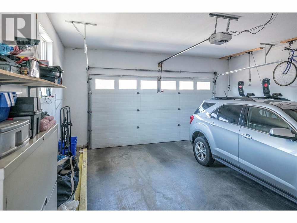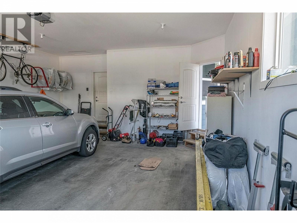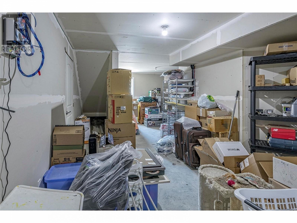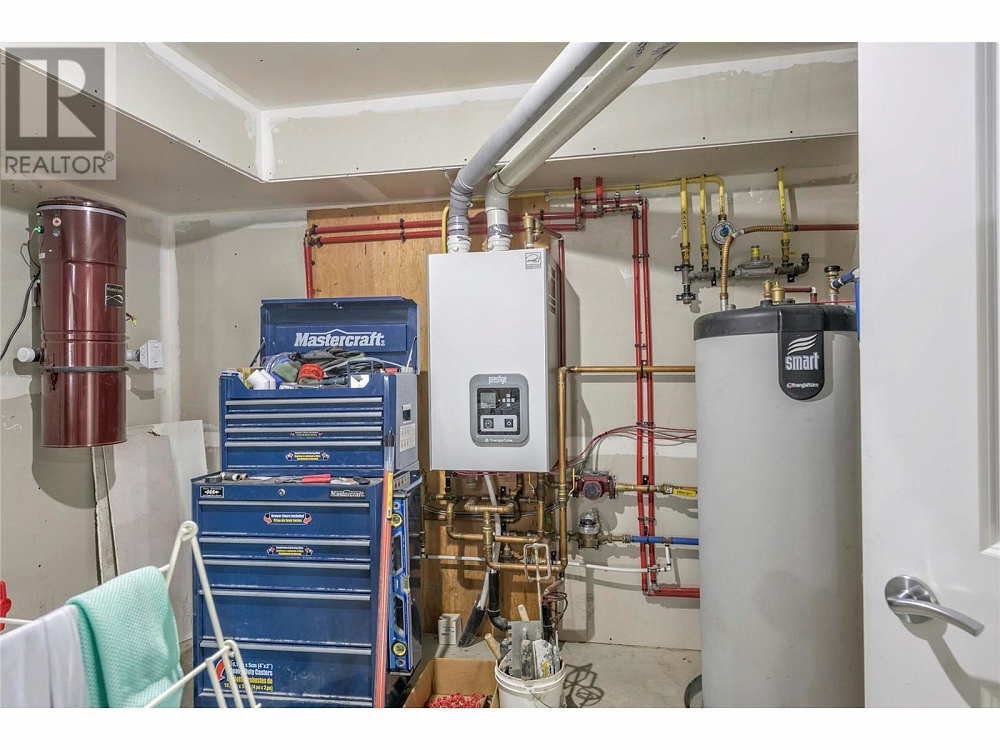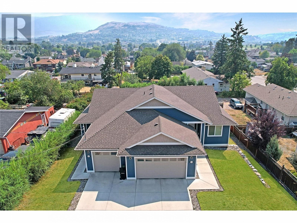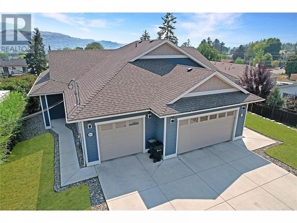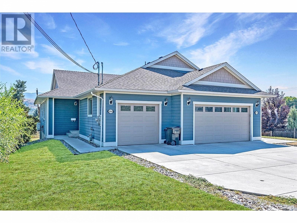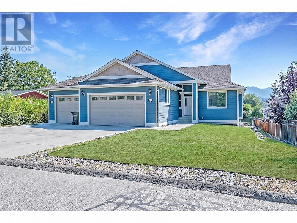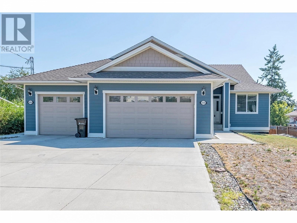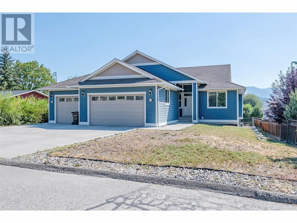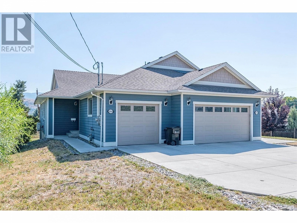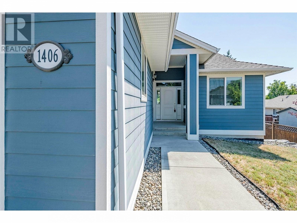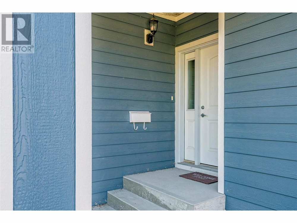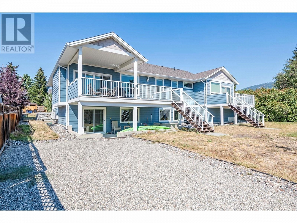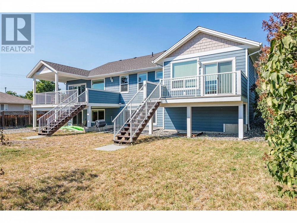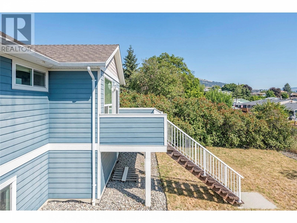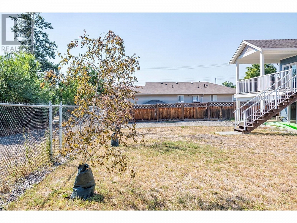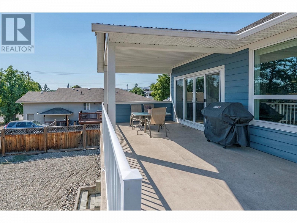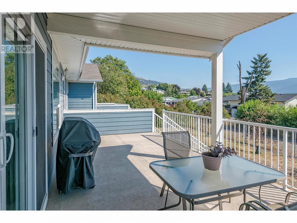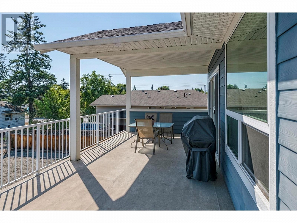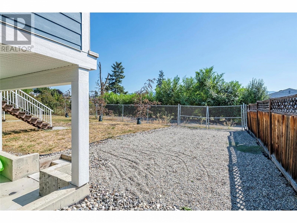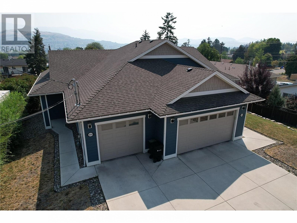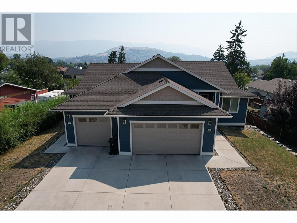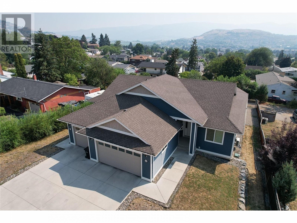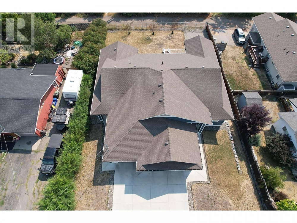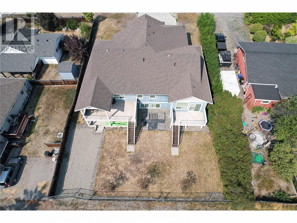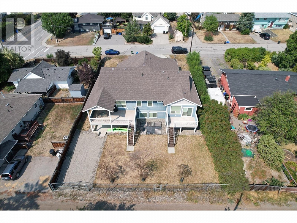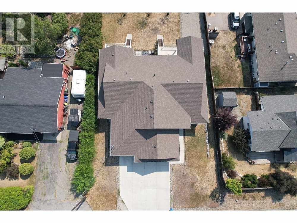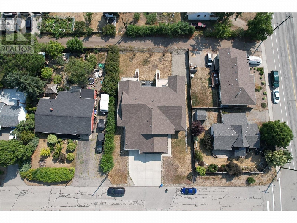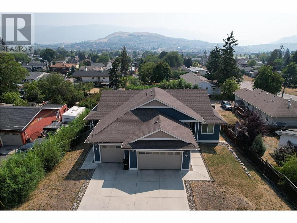1406 29 Avenue Vernon, British Columbia V1T1Y3
$1,129,900
Description
This 2013 built home boasts a large 5 bedroom, 3 bathroom main house with a legal, 1 bedroom suite. This is the perfect home for a larger family wanting a property with extra space, someone looking for a secondary suite for rental income, or a multi-generational family looking to share a property. The heart of the home lies within its spacious 5-bedroom main house, showcasing a great room that seamlessly integrates a modern kitchen, an inviting living area, and a delightful dining space. The layout is thoughtfully designed to accommodate both entertaining and daily family life. On the main floor, you'll find a convenient laundry room, a full bathroom, and a primary bedroom complete with a 3-piece ensuite and walk-in closet. Downstairs are 2 additional bedrooms, a full bathroom, and a spacious rec room providing ample space for leisure and relaxation. The basement also features two substantial storage rooms that offer flexibility, whether as a potential workshop or an extension to the living quarters. The one-bedroom legal suite boasts a level entry, an open floor plan, a separate entrance, and its own laundry facilities, not to mention an attached single-car garage. The main house benefits from a 2-car garage, ensuring covered parking for three vehicles in total. Occupying a generous quarter-acre lot, the grounds are flat and each suite has its own enclosed south-facing balcony allowing for sunlight-drenched mornings and serene evenings. (id:6770)

Overview
- Price $1,129,900
- MLS # 10306365
- Age 2013
- Stories 2
- Size 3410 sqft
- Bedrooms 6
- Bathrooms 4
- Attached Garage: 3
- Exterior Composite Siding
- Cooling Wall Unit
- Appliances Refrigerator, Dishwasher, Dryer, Range - Electric, Microwave, Washer
- Water Municipal water
- Sewer Municipal sewage system
- Flooring Tile
- Listing Office RE/MAX Vernon
- View Mountain view, View (panoramic)
- Landscape Features Landscaped, Level
Room Information
- Basement
- Storage 35'8'' x 15'4''
- Recreation room 19'9'' x 21'8''
- Bedroom 10'6'' x 11'1''
- Bedroom 10'1'' x 11'1''
- 3pc Bathroom 9'11'' x 6'0''
- Main level
- Living room 16'2'' x 18'5''
- Living room 11'10'' x 24'8''
- Laundry room 5'11'' x 8'9''
- Kitchen 10'3'' x 11'7''
- Kitchen 11'10'' x 11'3''
- Foyer 6'2'' x 8'4''
- Dining room 13'8'' x 10'7''
- Bedroom 12'0'' x 11'10''
- Bedroom 10'2'' x 10'10''
- Bedroom 11'0'' x 9'9''
- 3pc Ensuite bath 5'11'' x 10'0''
- 3pc Bathroom 7'3'' x 16'2''
- 3pc Bathroom 8'9'' x 4'11''

