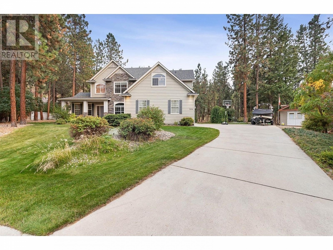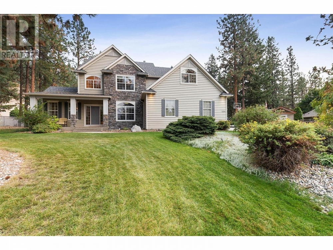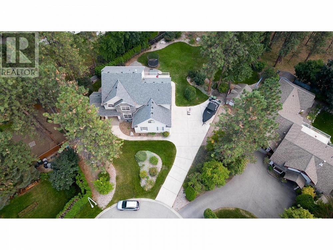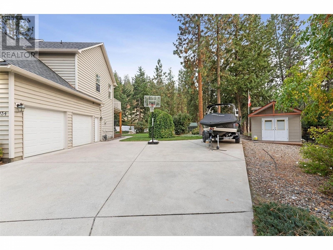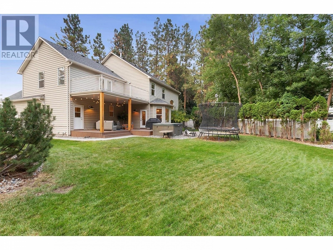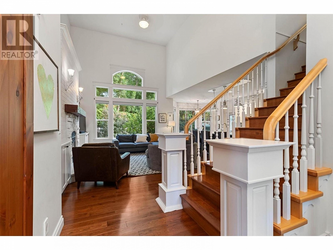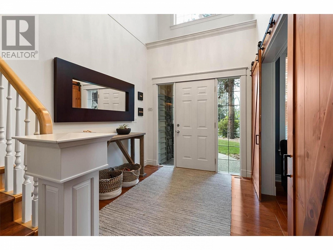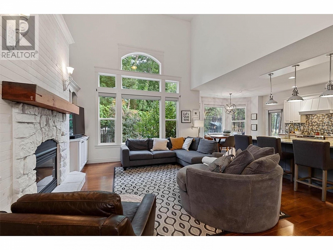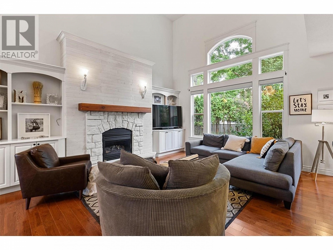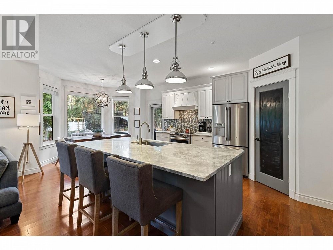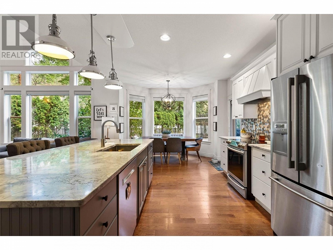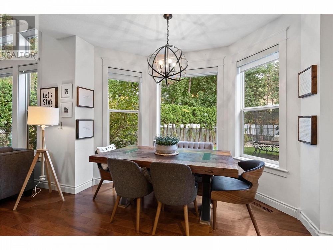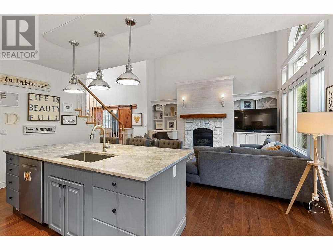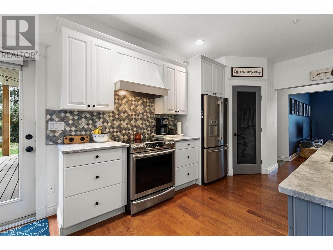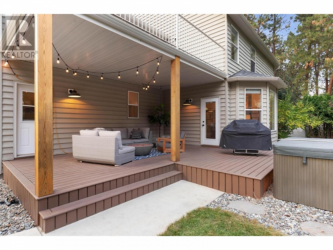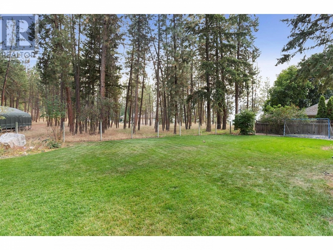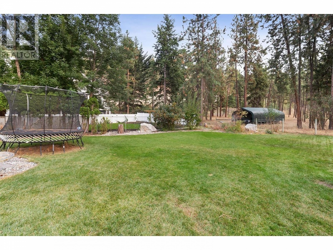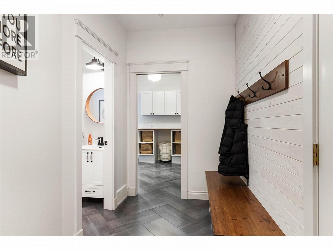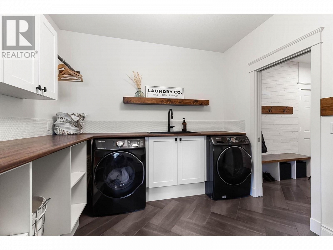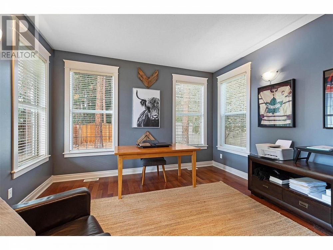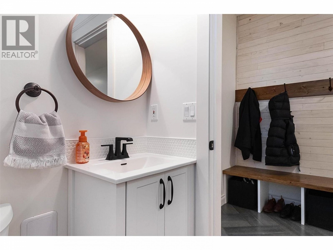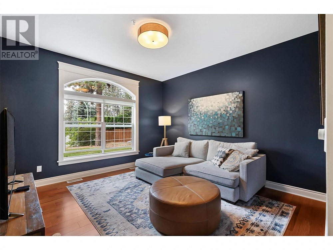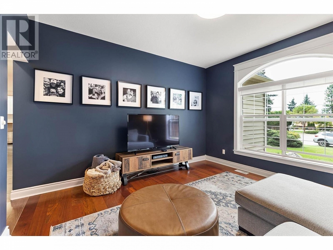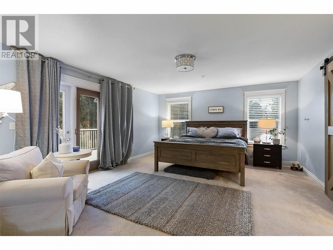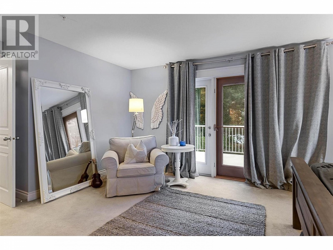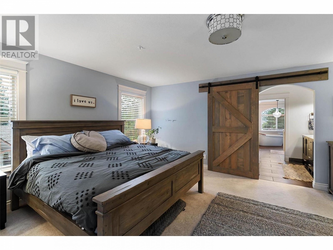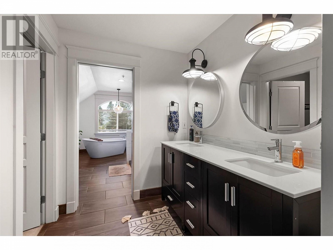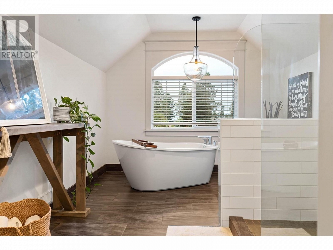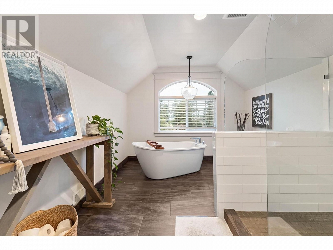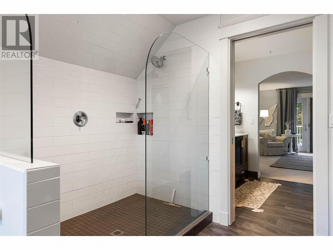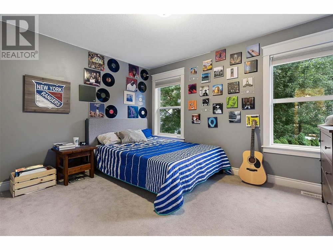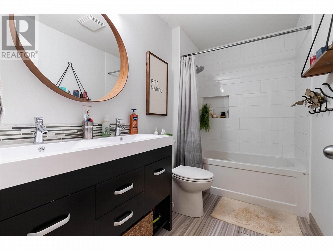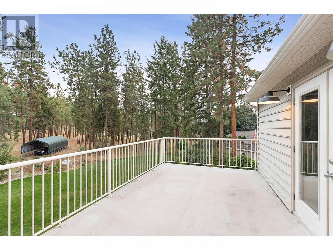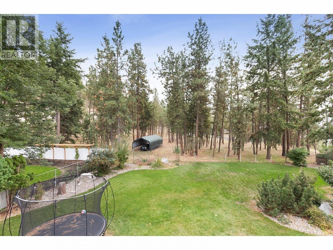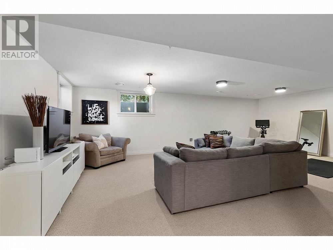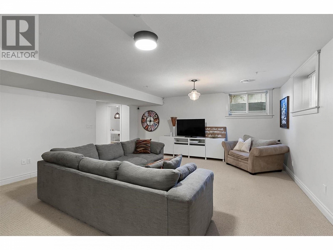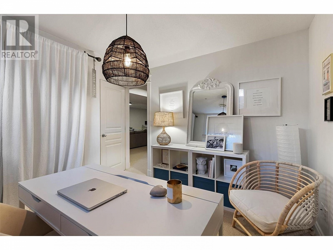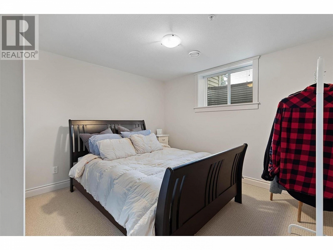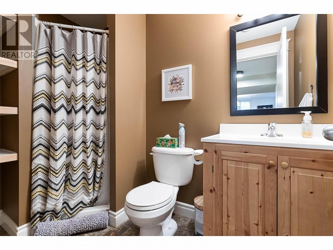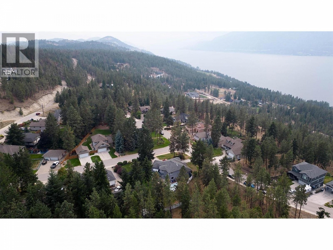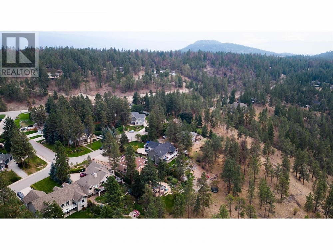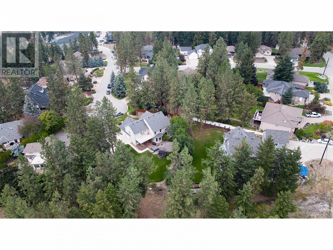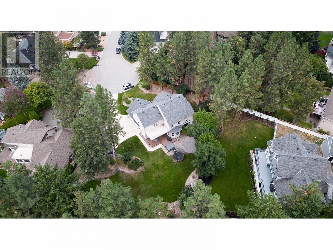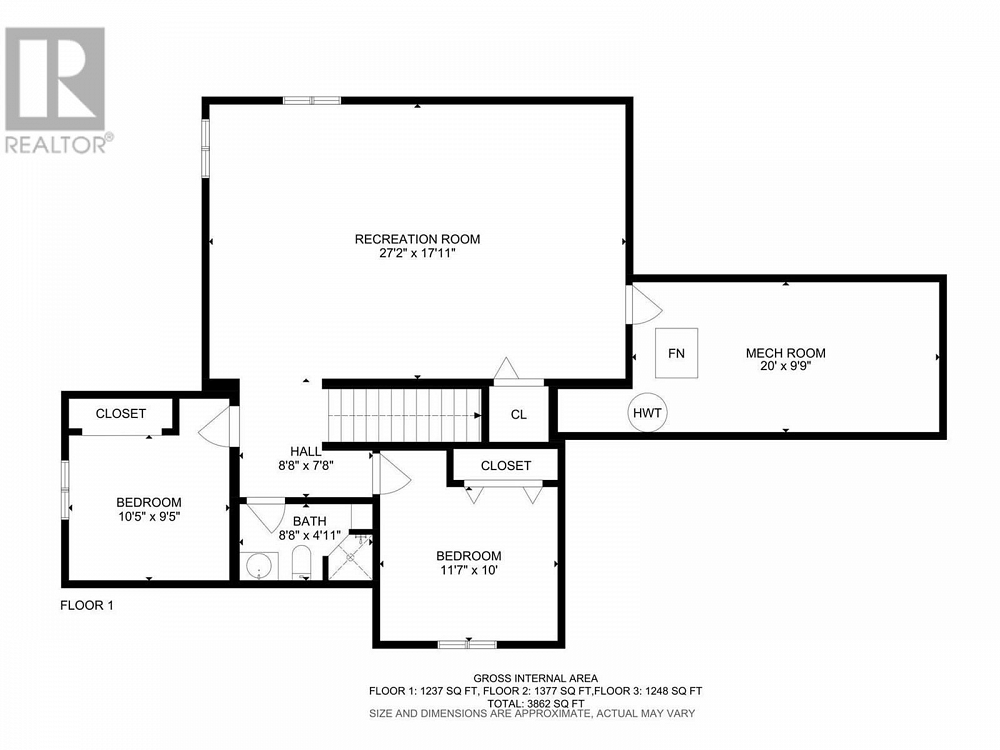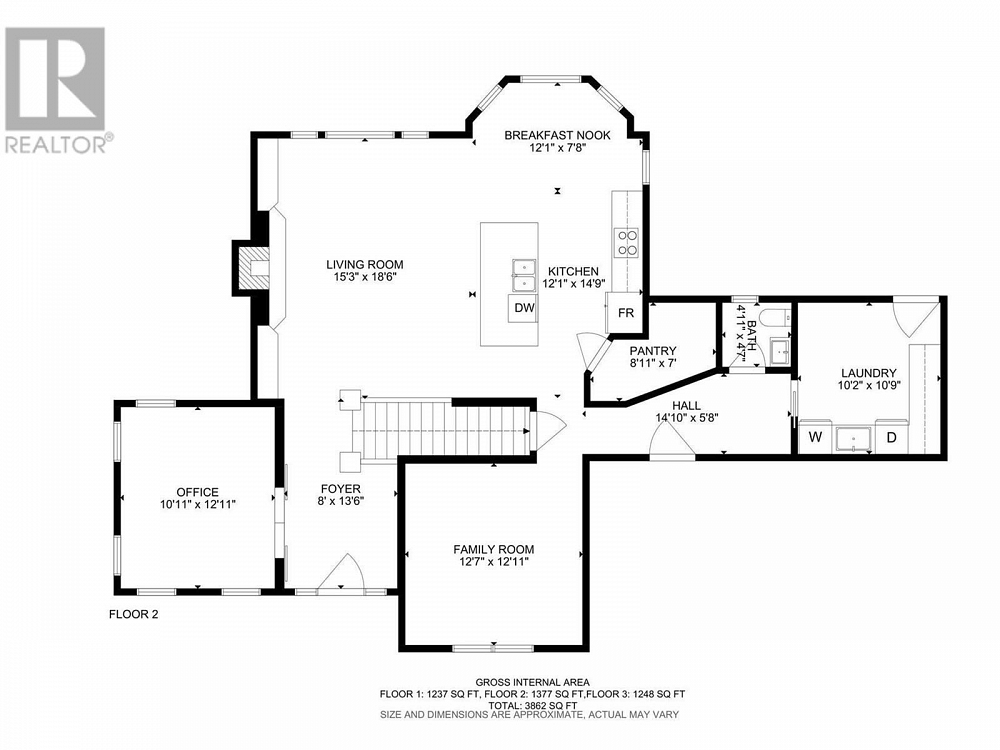7234 Heritage Court Lake Country, British Columbia V4V2L7
$1,425,000
May 4, 11:00 am - 1:00 pm
Description
*Open House Saturday May 4th 11-1 PM* 3800+ sq.ft. 5 bed + den, 4 bath home located on a spacious 0.418-acre lot in a quiet cul-de-sac in Lake Country! Upon entering the home, you are greeted with soaring ceilings in the foyer that open up towards the living room and kitchen. The living room has tons of windows for natural light and a cozy gas fireplace. The kitchen has a pantry, a large island with bar seating, two-tone cabinetry and stainless steel appliances. The main floor also has an office/den, family room, powder room, and full laundry room. Off the main living space is a large covered patio space with access to the hot tub and yard space. Upstairs is a family-friendly layout; two bedrooms serviced by a full bathroom, a large deck, and a spacious master bedroom with a walk-in closet, his/her sinks, and a renovated bathroom with a tiled shower and freestanding tub. Downstairs is a huge 27'2x17'11 recreational room, as well as 2 more bedrooms and another full bathroom. This 0.418 expansive lot is completely flat and usable, making it great for parking your boat/RV, needing a backyard for the kids/dogs, or perhaps even a pool! The location is great, offering close proximity to parks, and the lake, and is a quick drive into Lake Country for all of your shopping. Kelowna Airport is also a short drive away. Roof was replaced in 2023, AC/HWT in last 2 years! This is your chance to get the perfect renovated family home on a large cul-de-sac lot in the District of Lake Country! (id:6770)

Overview
- Price $1,425,000
- MLS # 10306391
- Age 2000
- Stories 2
- Size 3862 sqft
- Bedrooms 5
- Bathrooms 4
- See Remarks:
- Attached Garage: 2
- Exterior Vinyl siding
- Cooling Central Air Conditioning
- Water Municipal water
- Sewer Septic tank
- Flooring Hardwood
- Listing Office RE/MAX Kelowna
- View Mountain view, Valley view
- Landscape Features Underground sprinkler
Room Information
- Basement
- Bedroom 11'7'' x 10'
- Bedroom 10'5'' x 9'5''
- Foyer 8'8'' x 7'8''
- Utility room 20' x 9'9''
- Recreation room 27'2'' x 17'11''
- Main level
- 2pc Bathroom 4'11'' x 4'7''
- Foyer 14'10'' x 5'8''
- Pantry 8'11'' x 7'
- Family room 12'7'' x 12'11''
- Den 10'11'' x 12'11''
- Dining nook 12'1'' x 7'8''
- Kitchen 12'1'' x 14'9''
- Living room 15'3'' x 18'6''
- Foyer 8' x 13'6''
- Second level
- Other 7' x 6'11''
- Bedroom 17'3'' x 13'4''
- Other 8'10'' x 6'11''
- 5pc Ensuite bath 9'8'' x 20'
- Primary Bedroom 20'11'' x 15'4''
- Bedroom 13'3'' x 10'6''
- 4pc Bathroom 9'5'' x 5'4''
- Foyer 3'5'' x 6'11''

