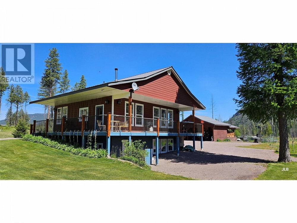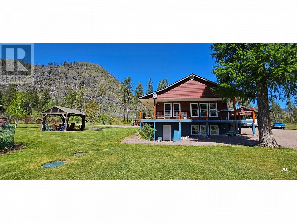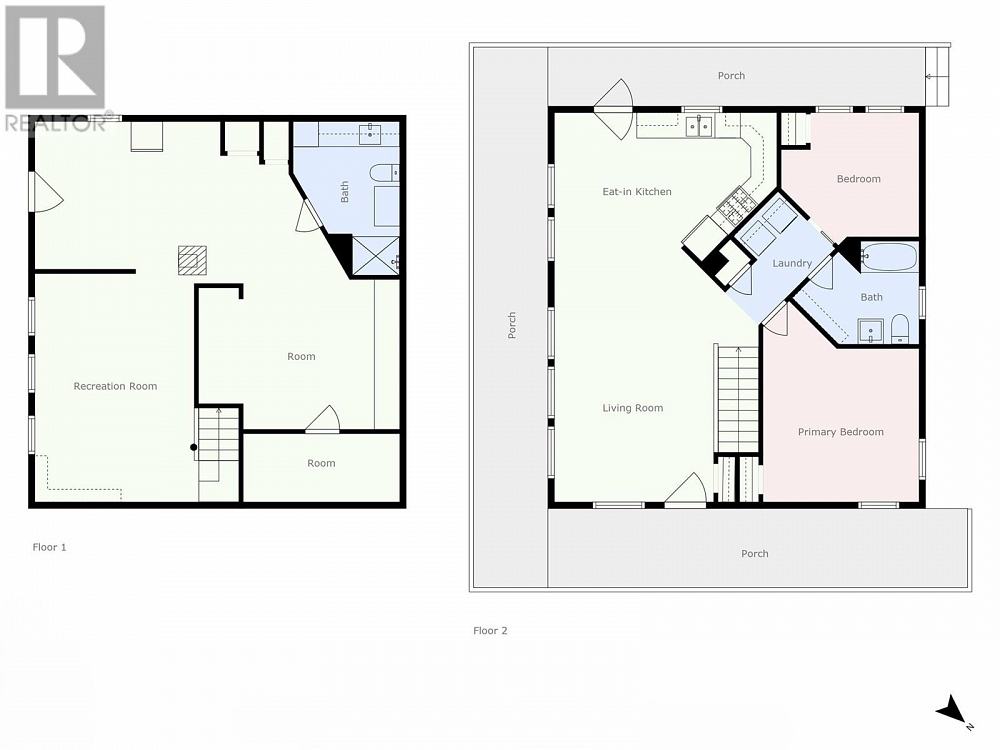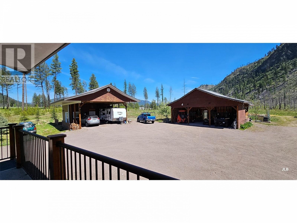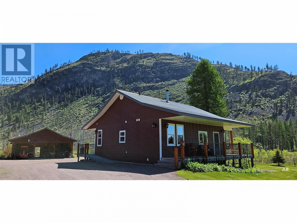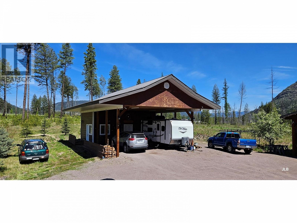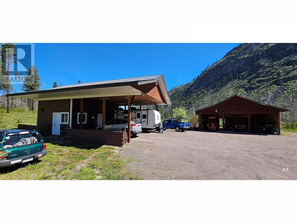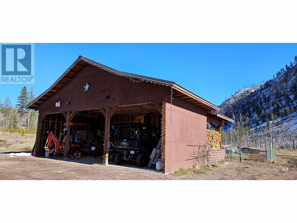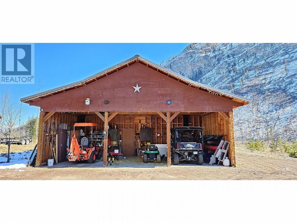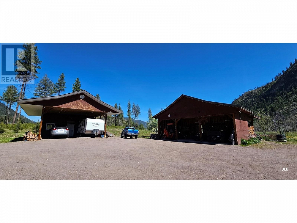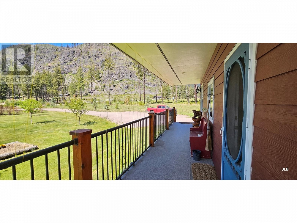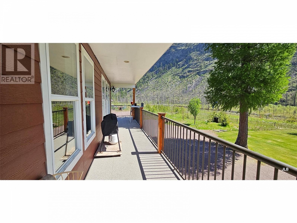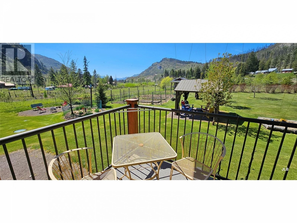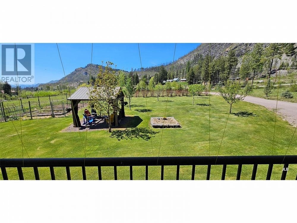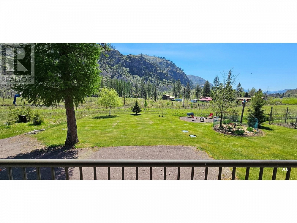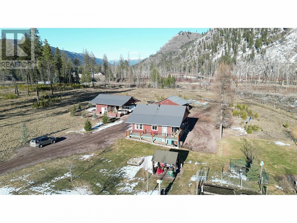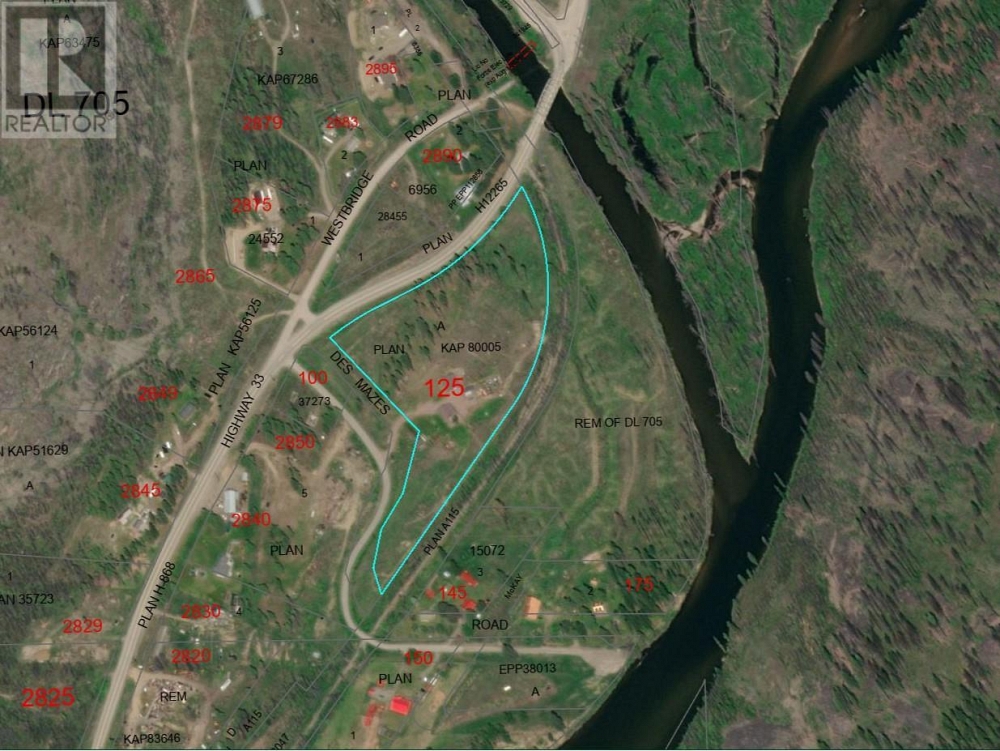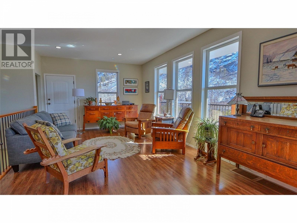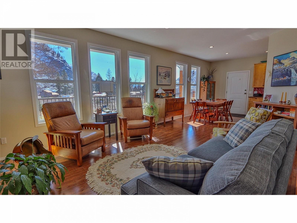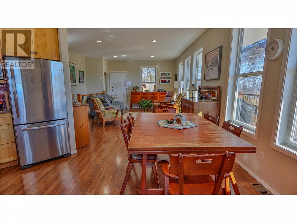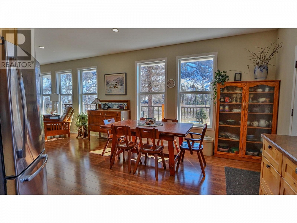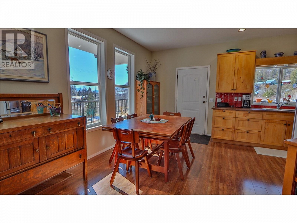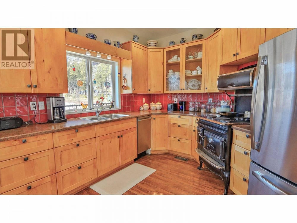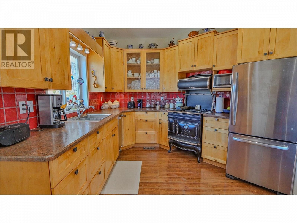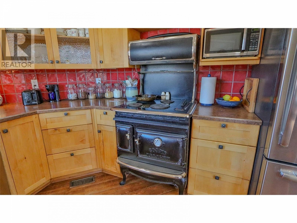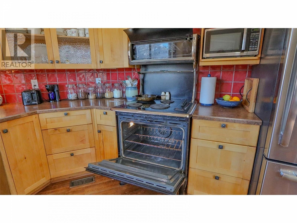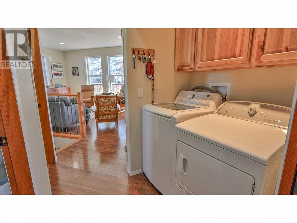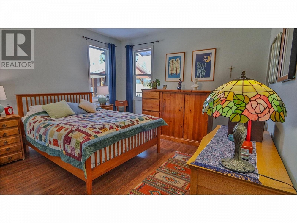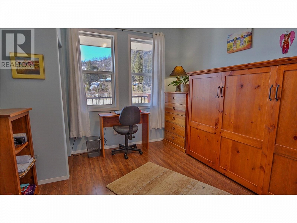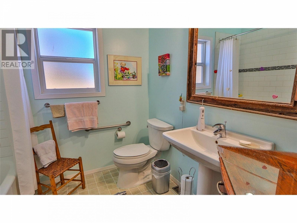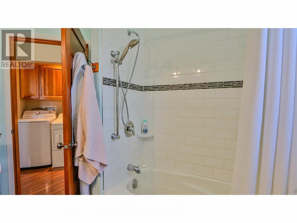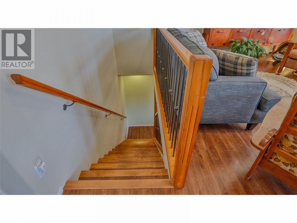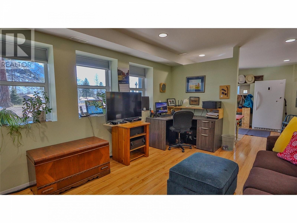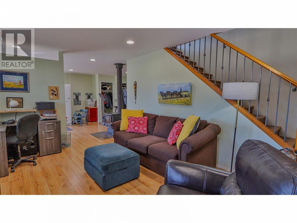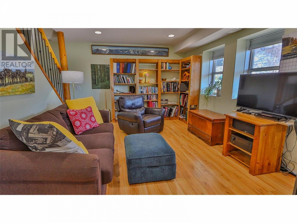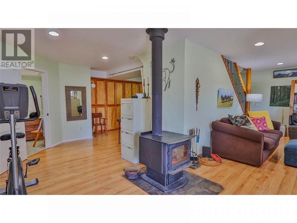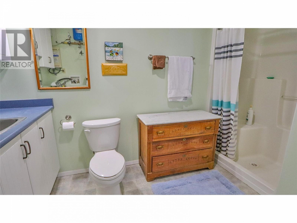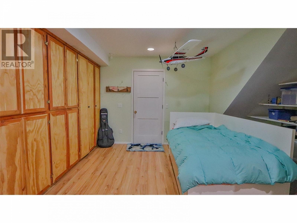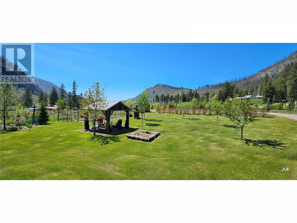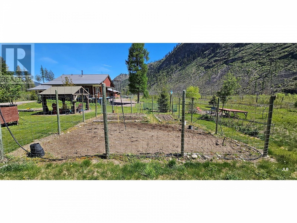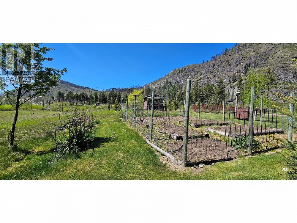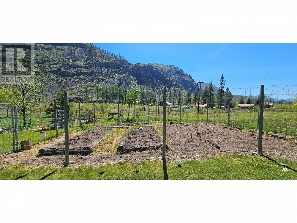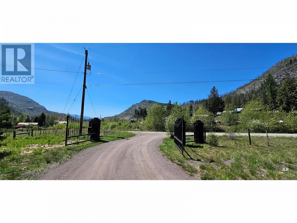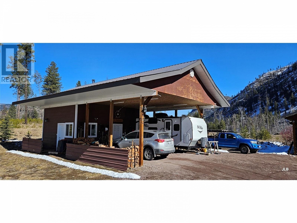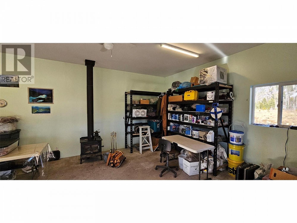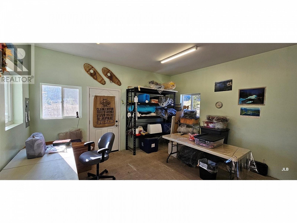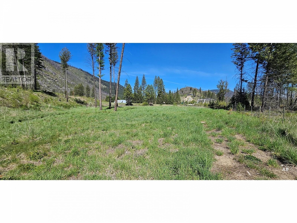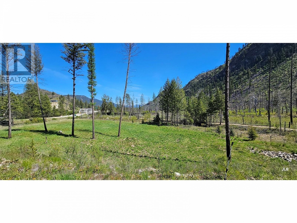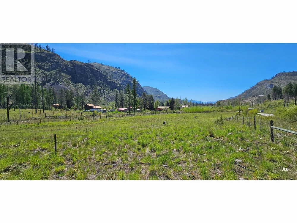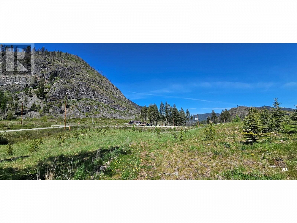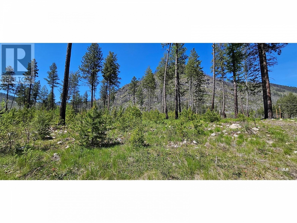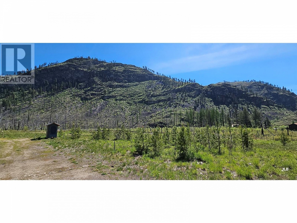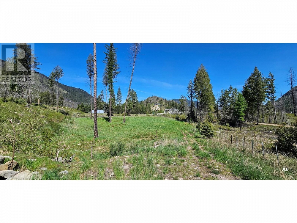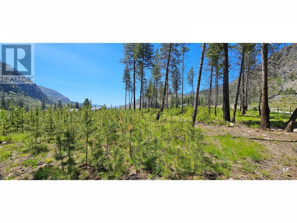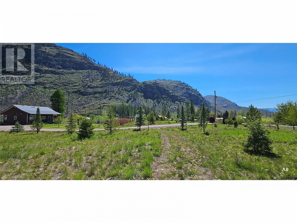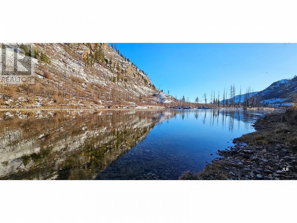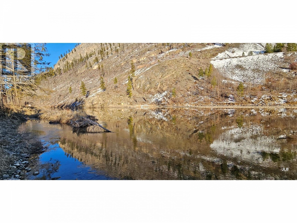125 Des Mazes Road Westbridge, British Columbia V0H1Y0
$709,000
Description
Almost riverfront! Amazing parcel of almost 10 acres in Westbridge just a few hundred yards from the Kettle River but totally safe. This hobby farm is waiting for your development ideas as it is OUT OF THE ALR & has NO ZONING! Want to do a campground? Have some cabins? Short-term rentals? Have a multi-home property? Potentially subdivide? Have a business? You can do it here! Well maintained 1920 sqft, 2 bed, 2 bath, has a full basement & could become 3 beds w/ a little reno. There are over height ceilings and lots of windows for natural light. Replica cookstove is fully electric. Lots of kitchen cupboards. 3 sided wrap-around covered deck is 6 feet wide to keep you cool in summer. Wood stove & electric furnace keep you cozy in winter. Underground power to house & outbuildings. Fully fenced & usable land. Lots of trees have been planted. Fenced garden area. Property has lots of water, 25 GPM and has a domestic & irrigation pumps. Over height carport 25x20 for your RVs w/ an attached 25x16 heated workshop w/ power for your projects. Keep your toys & tractor out of the weather w/ the 32x16 machine shed w/ cement floor and power, at the back is an attached 32x10 pole barn. Long sunlight hours! Walk to the river down the paved no thru road for summer fun. Easy road access. Property borders TCT, so walk, ride, & adventure right from your land. Great cell service. While out of the ALR the property has farm status for lower taxes, GST is applicable on a portion of the property. (id:6770)

Overview
- Price $709,000
- MLS # 10306337
- Age 2009
- Stories 1
- Size 1920 sqft
- Bedrooms 2
- Bathrooms 2
- See Remarks:
- Covered:
- Oversize:
- RV:
- Exterior Composite Siding
- Appliances Refrigerator, Dishwasher, Dryer, Range - Electric, Washer
- Water Well
- Flooring Hardwood
- Listing Office Royal LePage Desert Oasis Rlty
- View River view, Mountain view
- Fencing Barbed Wire
Room Information
- Basement
- Foyer 13' x 10'
- Other 12' x 10'
- Den 12' x 10'
- Mud room 13' x 12'
- Recreation room 17' x 12'
- Main level
- Laundry room 6' x 5'
- Bedroom 10' x 10'
- Dining room 11' x 8'
- Primary Bedroom 14' x 12'
- Living room 20' x 13'
- Kitchen 11' x 10'

