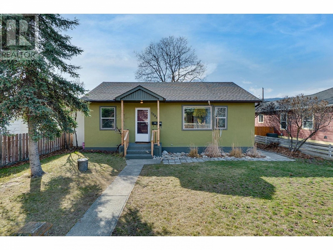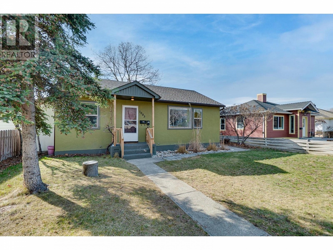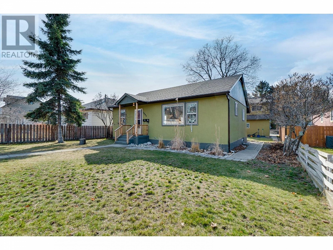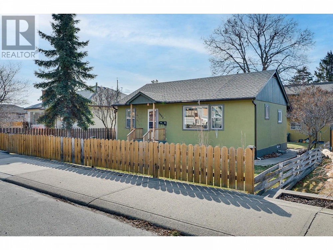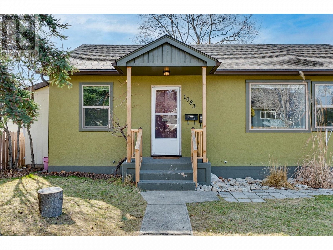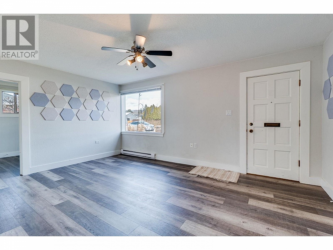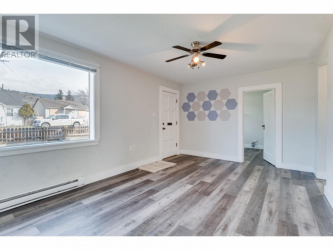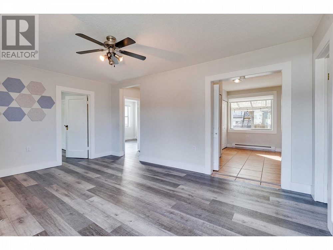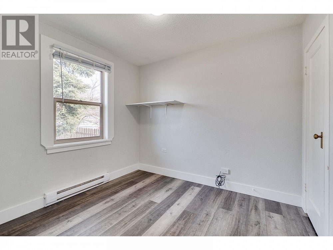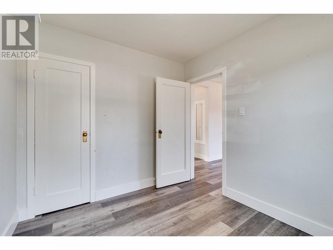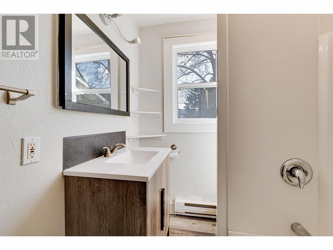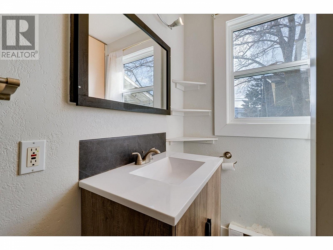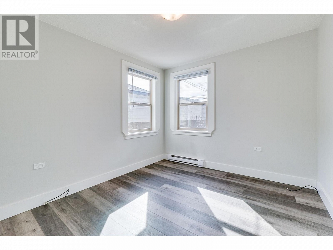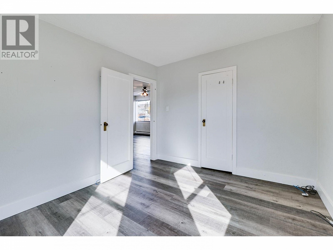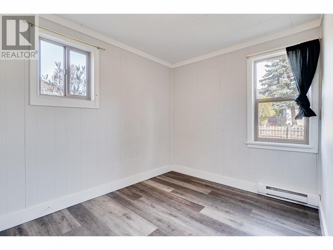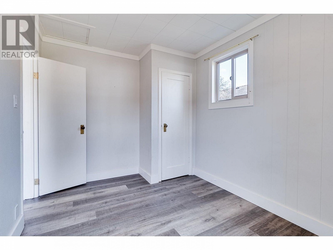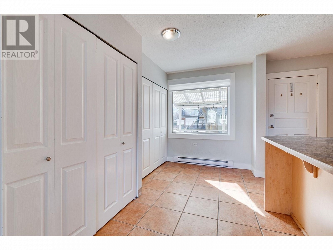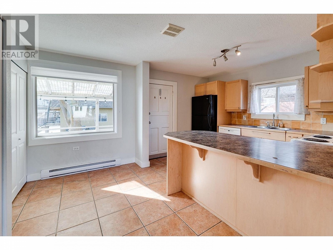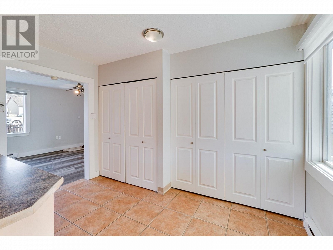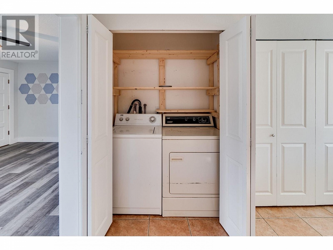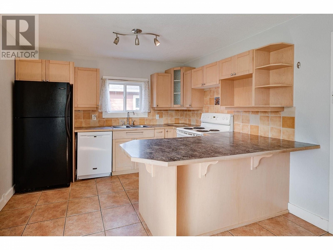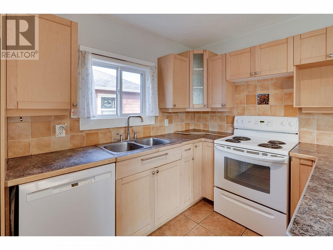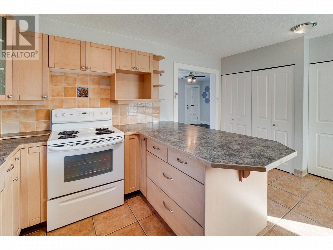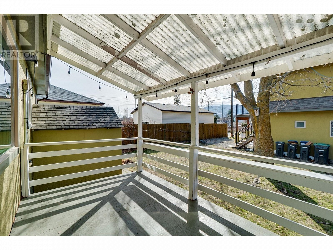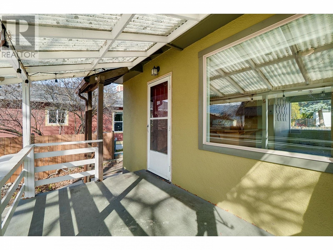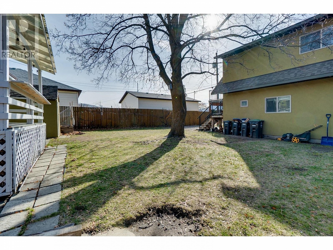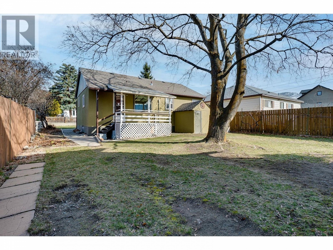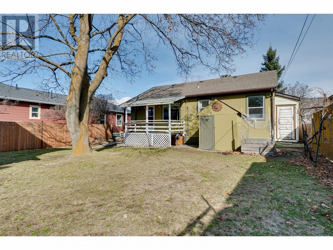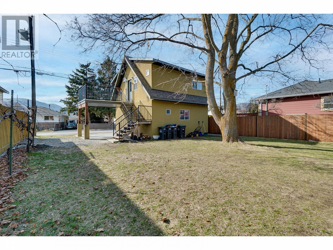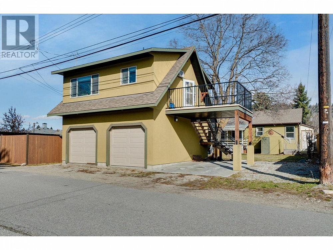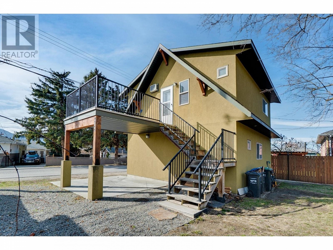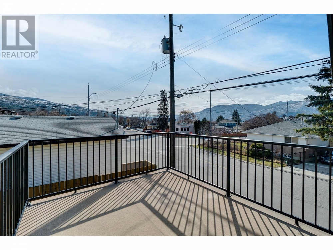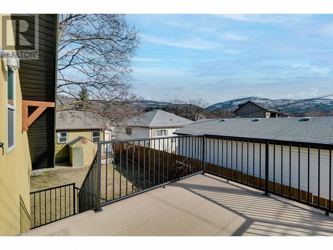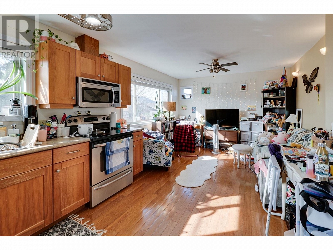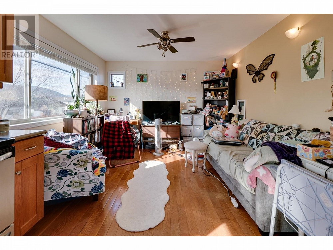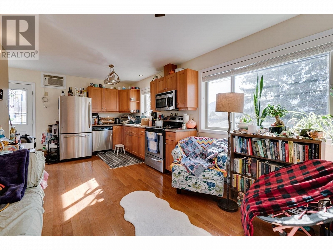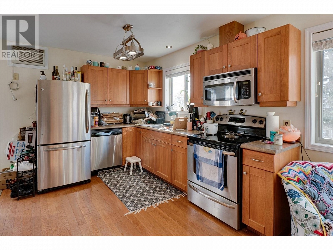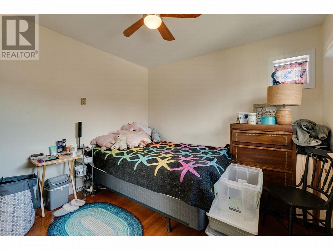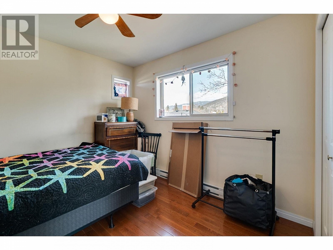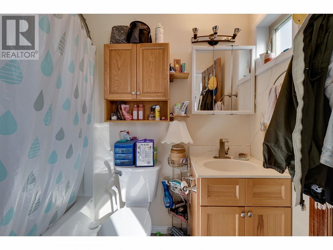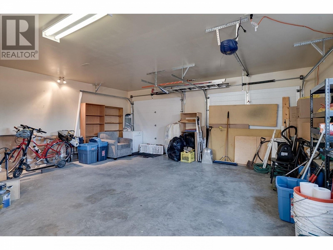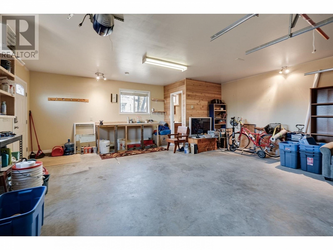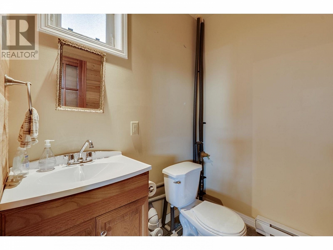1083 KILLARNEY Street Penticton, British Columbia V2A4P6
$779,000
Description
Nestled in the heart of Penticton's sought-after K Street area, this charming 1948-built bungalow is a timeless gem. Boasting three bedrooms and featuring thoughtful updates throughout the years, this residence is ready to welcome you home. While honouring its heritage, this home has also been gently updated. With three cozy bedrooms, there's plenty of room for the whole family to spread out and relax. Car enthusiasts and hobbyists will appreciate the detached double garage, complete with a workshop area for all your DIY projects and storage needs. Keep your vehicles protected from the elements while having ample space to pursue your passions. An ample rear year and RV parking round out the lot. The icing on the cake is the charming carriage house above the garage, providing rental income or a private retreat for guests and extended family. With its own bathroom, separate entrance and west facing windows, this bright cozy space offers endless possibilities. This home offers easy access to downtown, including shops, restaurants, and entertainment options and only steps to grocery shopping. With its blend of historic charm, modern updates, and convenient features like a detached double garage with workshop and a one-bedroom carriage house, this property offers the ideal canvas for your dream lifestyle. Schedule a viewing today and experience the magic of this centrally located gem in person. All measurements are approximate. (id:6770)

Overview
- Price $779,000
- MLS # 10306339
- Age 1948
- Stories 2
- Size 1319 sqft
- Bedrooms 4
- Bathrooms 2
- See Remarks:
- Carport:
- Detached Garage: 2
- Heated Garage:
- RV: 1
- Cooling Wall Unit
- Appliances Range, Refrigerator, Dishwasher, Dryer, Washer
- Water Municipal water
- Sewer Municipal sewage system
- Listing Office Royal Lepage Locations West
Room Information
- Main level
- Living room 16'0'' x 11'4''
- Kitchen 11'4'' x 9'0''
- Dining room 11'4'' x 6'1''
- Bedroom 9'7'' x 8'5''
- Bedroom 11'4'' x 9'8''
- 4pc Bathroom Measurements not available
- Second level
- Primary Bedroom 10'4'' x 10'1''
- Kitchen 10'7'' x 10'5''
- Living room 11'5'' x 10'2''

