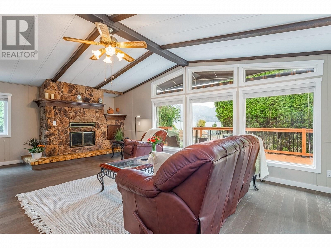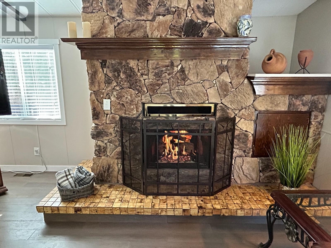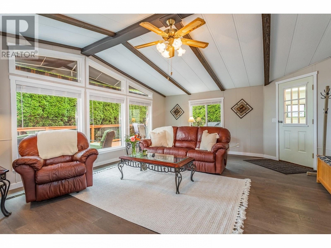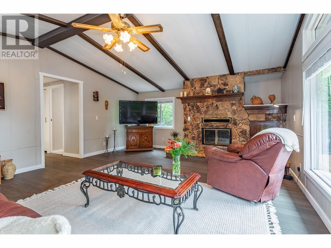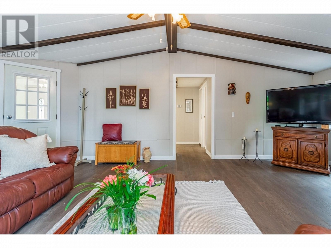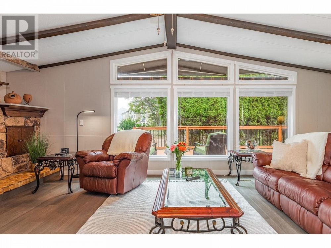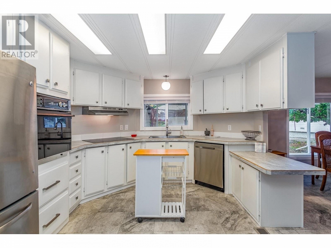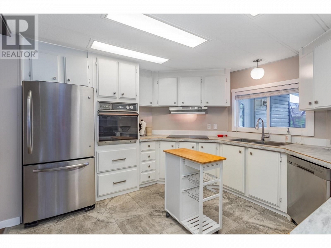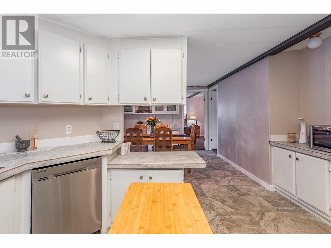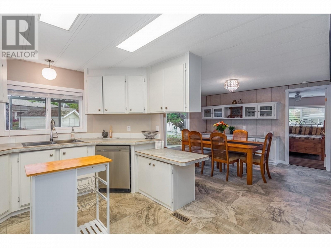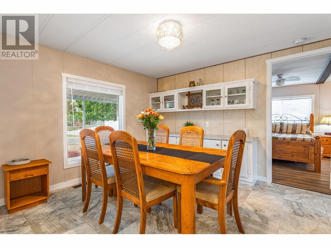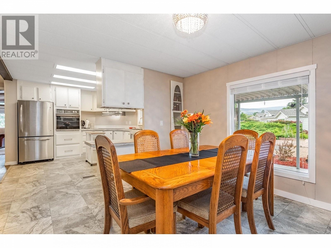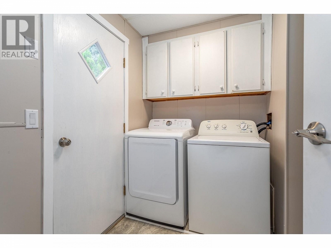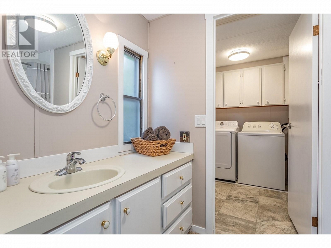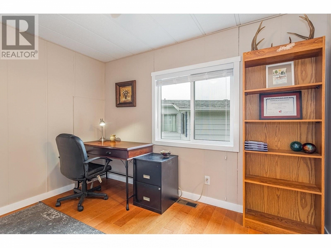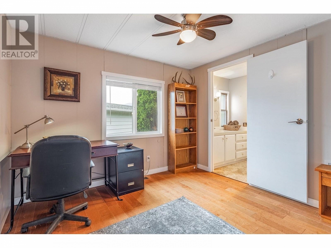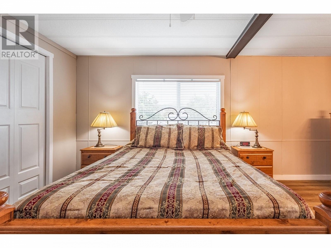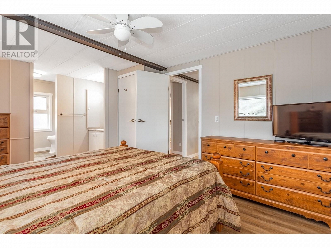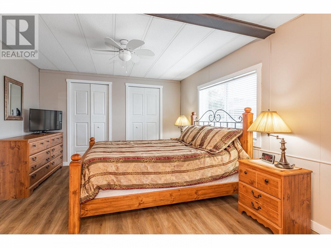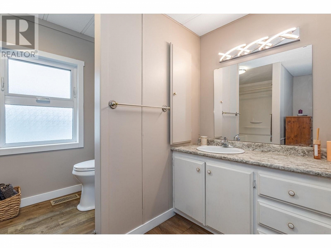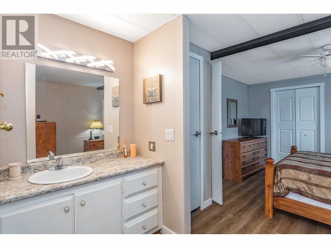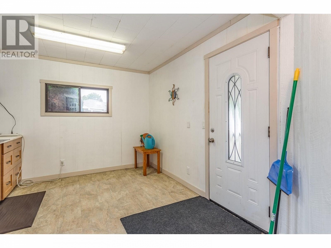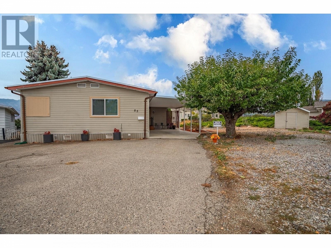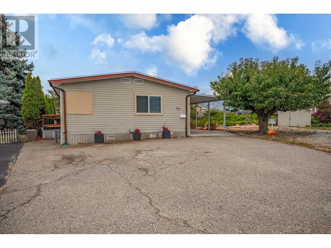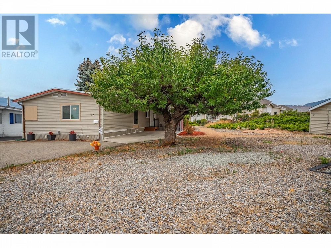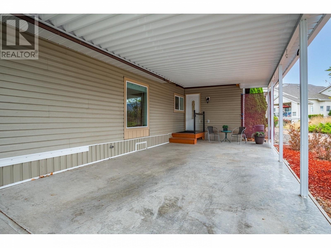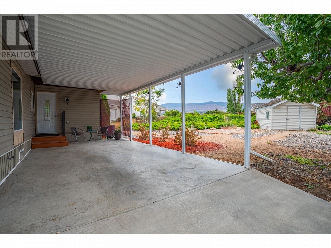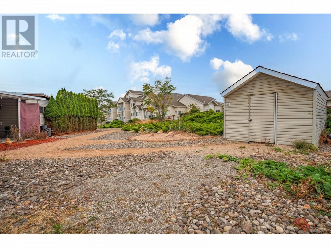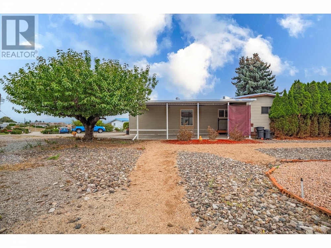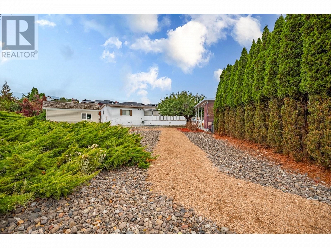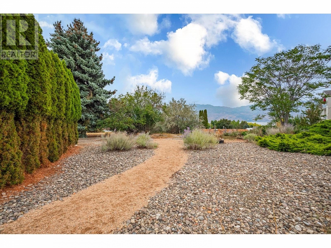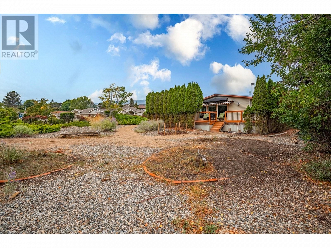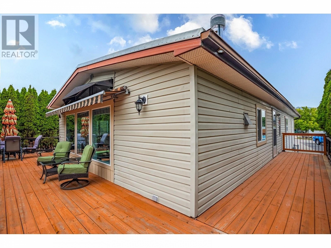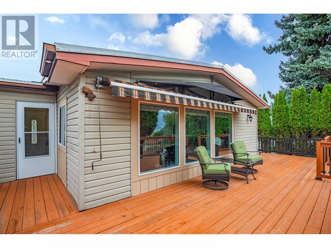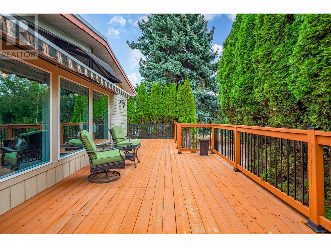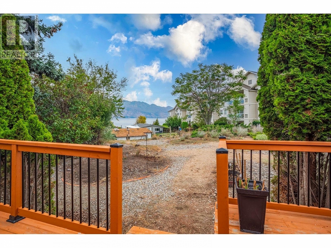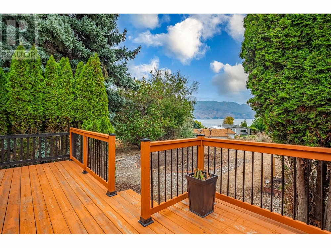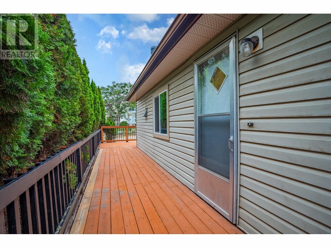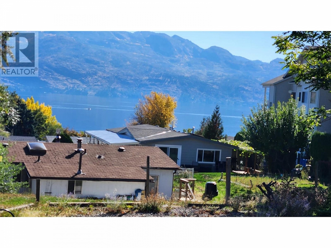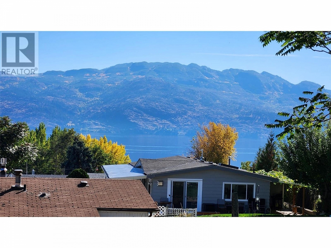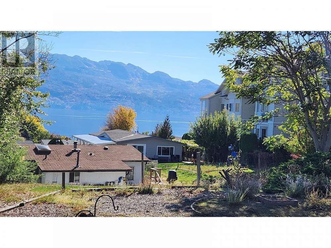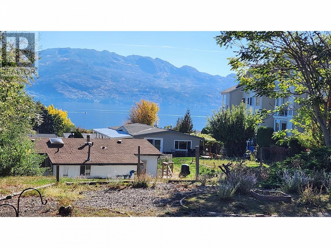2098 Boucherie Road Unit# 85 West Kelowna, British Columbia V4T2A6
$317,800
Description
WELCOME to #85 in the highly coveted 55+ GOLDEN HOMES MFH PARK offering peaceful LAKEVIEW LIVING on one of the LARGEST CORNER LOTS in the complex. This charming 2 bedroom 2 bath has many big ticket items already updated to include; A brand new modern $3K GAS FIREPLACE INSERT, New hot water tank Nov 2023, updated underbelly insulation and membrane 2024, updated vinyl plank flooring, updated windows, updated furnace and updated AC! Relax in your grand living room with VAULTED CEILINGS and large bright windows with a STUNNING VIEW OF THE LAKE! Entertain in the spacious dining room & bright white kitchen with stainless steel appliances. The KING-SIZED primary bedroom has dual closets & ensuite with double wide shower for easy access. Full second bedroom/den for guests and adjoining full bath for your convenience. Extra bonus space is located off the entrance for a workshop space or storage area. Outside a fabulous WRAP AROUND DECK offers an ideal PRIVATE setting to entertain your guests and take in the gorgeous lake view. Spacious yard with garden beds and a handy shed for extra storage. Covered carport and spacious driveway offers ample parking. Additionally, there's no head lease so only pad fees apply. Don't miss this rare opportunity to own a piece of paradise in the coveted Golden Homes Complex. Embrace the LAKEVIEW living you've always dreamed of! This is a sale only and not a rental. Immediate Possession available. Probate granted. (id:6770)

Overview
- Price $317,800
- MLS # 10306216
- Age 1981
- Stories 1
- Size 1348 sqft
- Bedrooms 2
- Bathrooms 2
- Carport:
- Exterior Vinyl siding
- Cooling Central Air Conditioning
- Appliances Refrigerator, Dishwasher, Dryer, Microwave, Washer, Oven - Built-In
- Water Municipal water
- Sewer Municipal sewage system
- Flooring Laminate, Linoleum, Vinyl
- Listing Office Century 21 Assurance Realty Ltd
Room Information
- Main level
- 4pc Bathroom 9'10'' x 5'0''
- Bedroom 11'4'' x 10'4''
- 3pc Ensuite bath 9'4'' x 5'2''
- Primary Bedroom 17'5'' x 11'8''
- Dining room 11'10'' x 11'9''
- Kitchen 12' x 11'10''
- Living room 23'4'' x 15'9''


