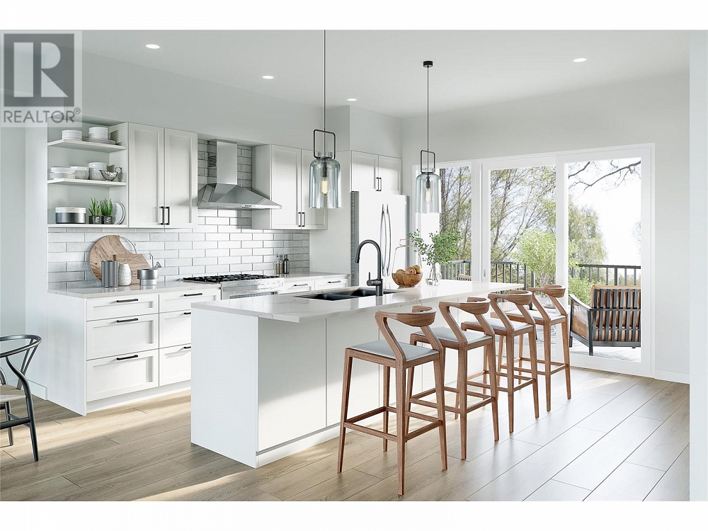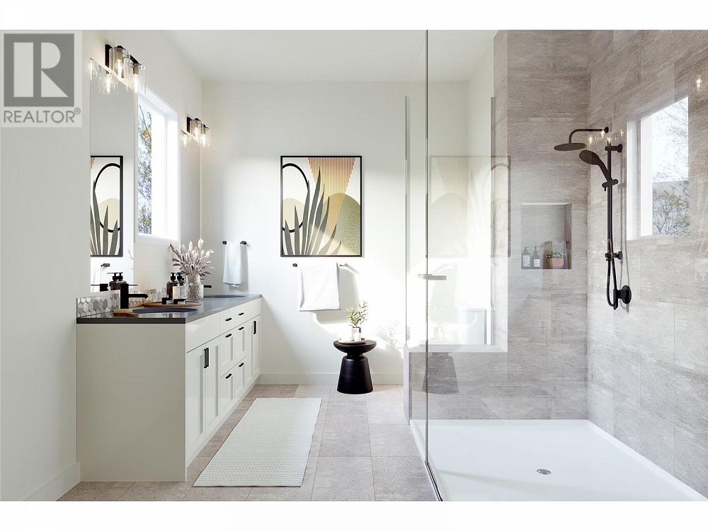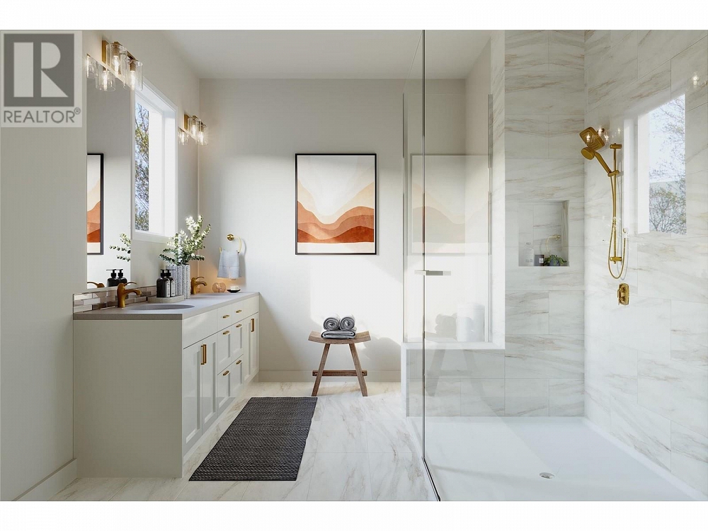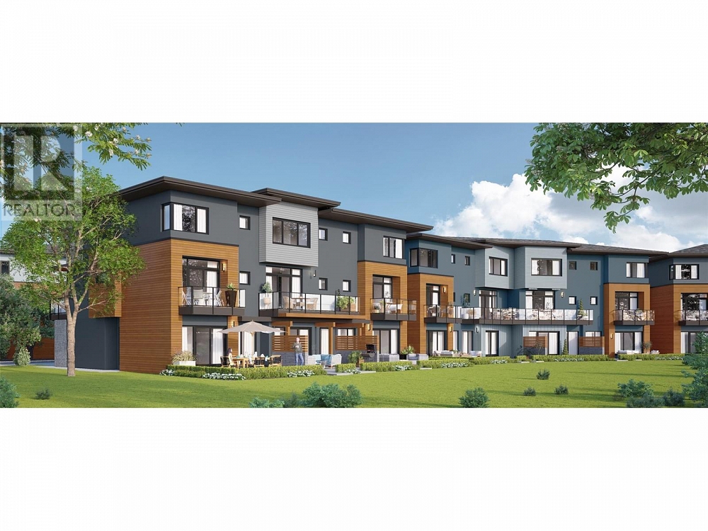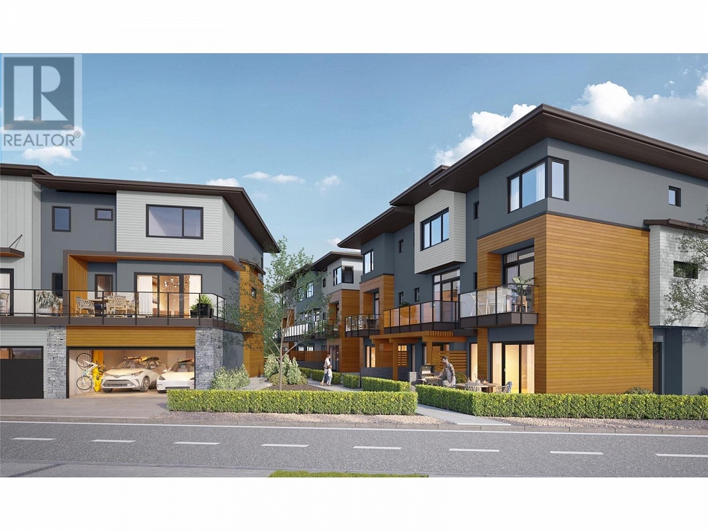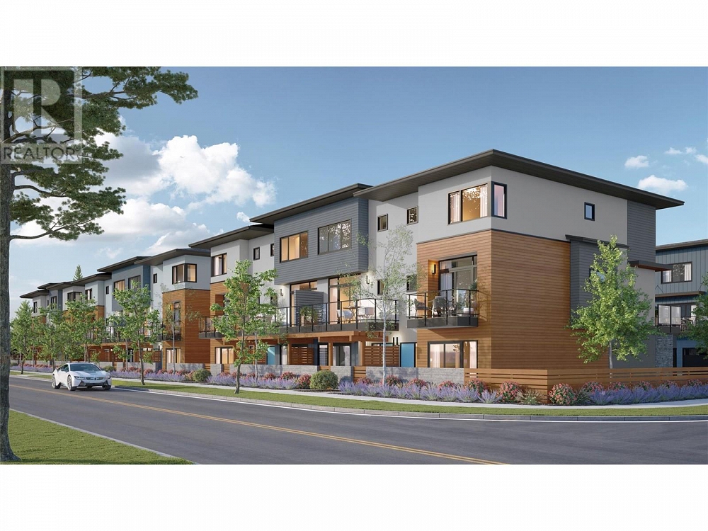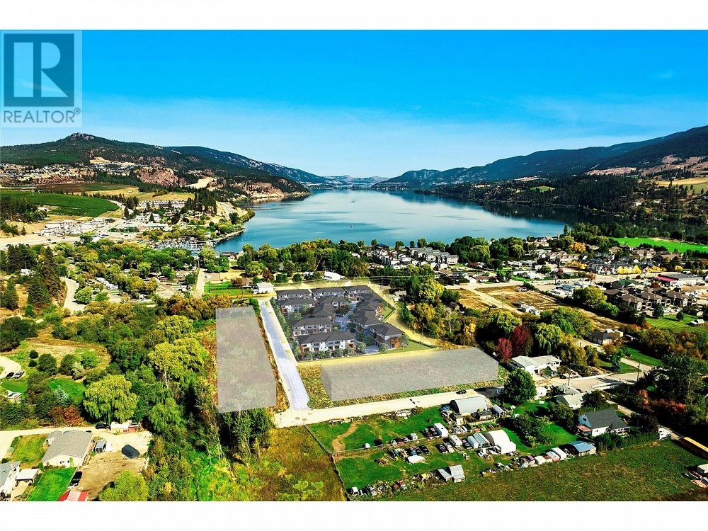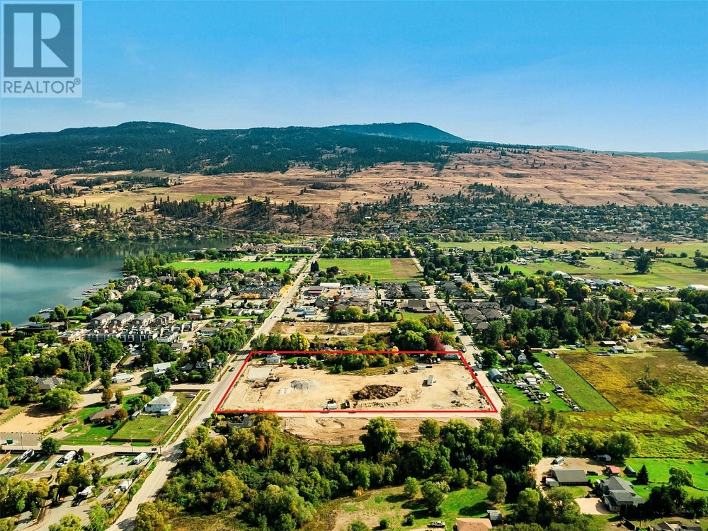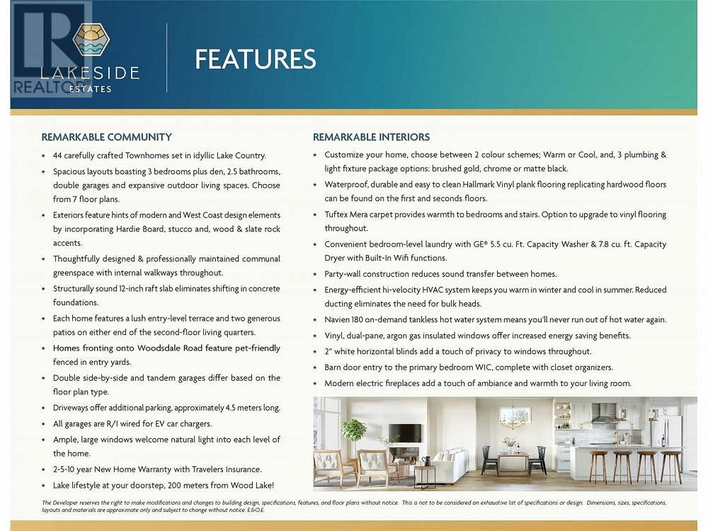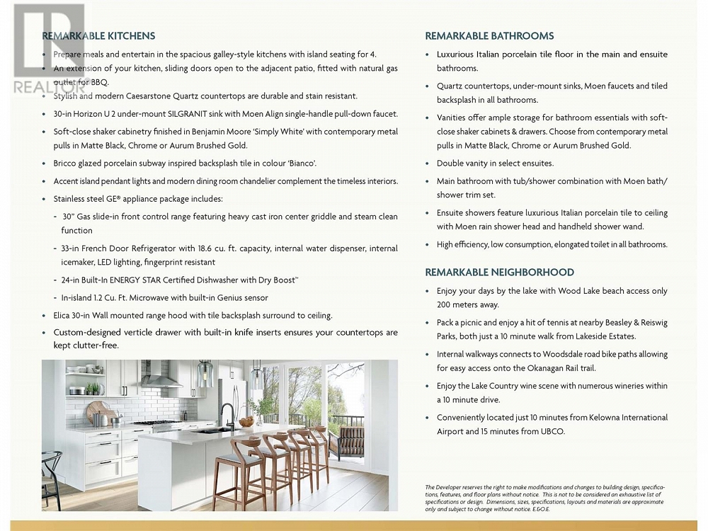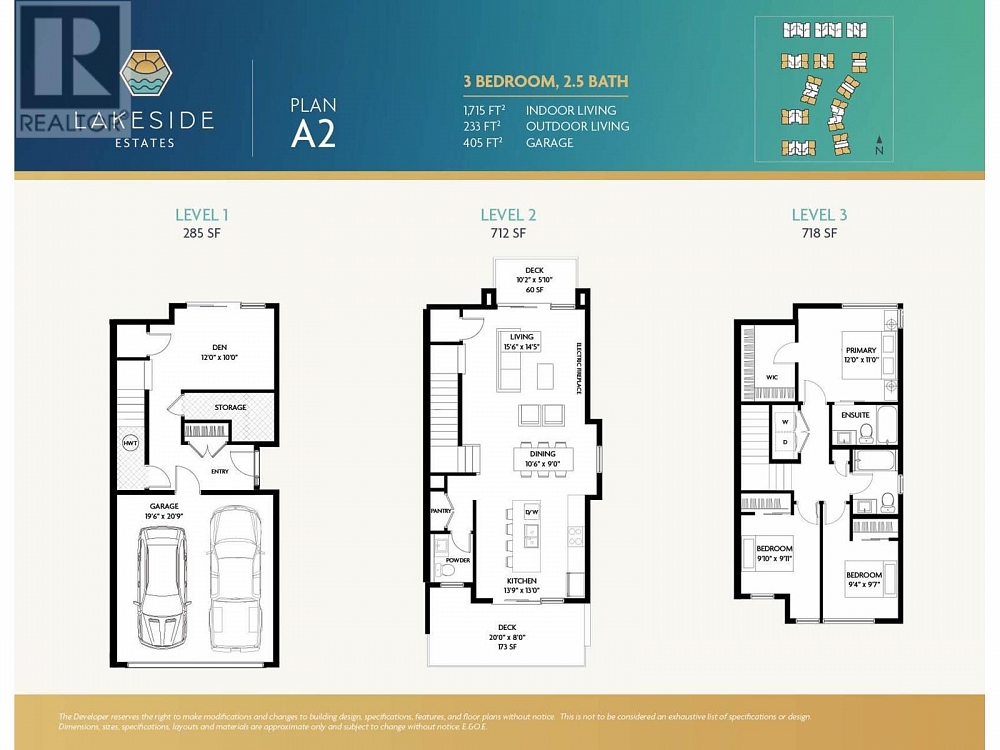11451 Etheridge Road Unit# 15 Lake Country, British Columbia V4V2M1
$747,900
Description
Welcome to Lakeside Estates! Construction has started on site on the project consisting of 44 luxury townhomes. TH#15 is 3 bedrooms+large den+2.5 baths. A2 Plan has 1715sf indoor living, 233sf patio space, double side-by-side garage (fits a truck)+large driveway for extra parking. Outdoor living is easy, only 200m from Wood Lake! Includes lush entry-level terrace,+2 second-floor balconies. You have quick access to internal walkways, perfect for your pets! Pristine finishings are included w/ 2 designer colour palettes+3 fixture packages to choose from. Blinds, Navien on-demand hot water system, natural gas range, and electric fireplace incl. Live the Okanagan Dream-Outdoor living is a priority at Lakeside Estates, which is only 200m from Wood Lake (with beach, dog beach+boat launch+Marina), +quick access to Okanagan Lake Boat Launch. A bus stop is across from the project+ bike lane with quick access to the Rail Trail with trails along Kalamalka or Wood Lake to Kelowna. Bike, kayak and boat rentals are available within 2 minutes of your home! There is a restaurant, convenience store and hardware store just a short walk away and shopping nearby. 10 mins to Kelowna Airport + 15 mins to UBCO, this location gives you the benefits of a lakeside vacation with the conveniences of city amenities. Disclosure Statement available upon request. GST+PTT Applicable (id:6770)

Overview
- Price $747,900
- MLS # 10306271
- Age 2024
- Stories 3
- Size 1715 sqft
- Bedrooms 3
- Bathrooms 3
- Attached Garage: 2
- Exterior Stone, Stucco, Wood
- Cooling Central Air Conditioning
- Appliances Refrigerator, Dishwasher, Range - Gas, Microwave, Hood Fan, Washer & Dryer
- Water Municipal water
- Sewer Municipal sewage system
- Flooring Carpeted, Vinyl
- Listing Office Fortune Marketing Realty Inc.
Room Information
- Main level
- Second level
- Kitchen 13'9'' x 13'0''
- Dining room 10'6'' x 9'0''
- Living room 15'6'' x 14'5''
- Third level
- Bedroom 9'10'' x 9'11''
- 3pc Bathroom Measurements not available
- 3pc Ensuite bath Measurements not available
- Primary Bedroom 12'0'' x 11'0''

