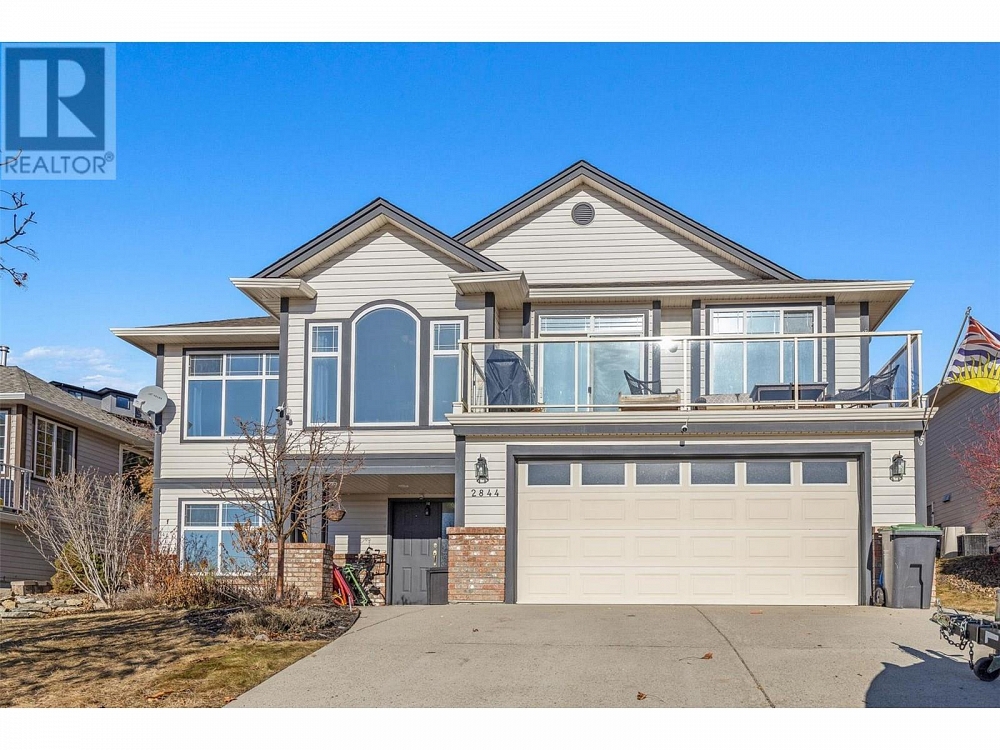2844 Doucette Drive West Kelowna, British Columbia V4T2S6
$829,000
Description
Welcome to 2844 Doucette Dr, nestled in the serene hills of Smith Creek. This spacious family home boasts 5 beds, 2 baths, and 2445 Sq Ft of comfortable living space. Enjoy breathtaking views of the shimmering lake and picturesque valley from the comfort of your own home. Situated in a tranquil neighbourhood, yet conveniently close to shops and amenities, this residence offers the perfect blend of privacy and accessibility. The flat back yard is adorned with fruit trees and berry bushes, creating a delightful oasis for outdoor gatherings and relaxation. Dive into summertime fun with an above-ground pool, perfect for cooling off on warm days. Outdoor enthusiasts will delight in the proximity to hiking and mountain biking trails right at your doorstep, offering endless opportunities for adventure and exploration. Inside, the home boasts numerous updates, reflecting pride of ownership and ensuring modern comfort and convenience. The main floor features 9ft ceilings and oversized windows, flooding the interior with natural light and framing panoramic views of Okanagan Lake and serene Southern views. Whether you're lounging in the spacious living area or preparing meals in the well-appointed kitchen, you'll always feel connected to the beauty of nature just beyond your door. Don't miss your chance to make this exceptional property your own – schedule a showing today and experience the epitome of peaceful, family-friendly living in the heart of Smith Creek. (id:6770)

Overview
- Price $829,000
- MLS # 10306299
- Age 1996
- Stories 2
- Size 2445 sqft
- Bedrooms 5
- Bathrooms 2
- Attached Garage: 2
- Exterior Brick, Vinyl siding
- Cooling Central Air Conditioning
- Appliances Refrigerator, Dishwasher, Dryer, Range - Electric, Microwave, Washer
- Water Municipal water
- Sewer Municipal sewage system
- Flooring Carpeted, Hardwood, Tile
- Listing Office Coldwell Banker Horizon Realty
- View Lake view, Mountain view, View (panoramic)
- Fencing Fence
- Landscape Features Underground sprinkler
Room Information
- Basement
- Laundry room 9'0'' x 5'0''
- Bedroom 11'0'' x 7'2''
- Other 14'0'' x 34'0''
- Foyer 6'0'' x 16'2''
- Bedroom 15'6'' x 13'5''
- Second level
- 3pc Ensuite bath 6'0'' x 10'0''
- Bedroom 11'2'' x 9'0''
- Bedroom 13'4'' x 9'0''
- Primary Bedroom 15'6'' x 12'4''
- Family room 16'0'' x 11'3''
- Kitchen 11'0'' x 15'0''
- Dining room 10'10'' x 7'0''
- Living room 20'5'' x 15'10''
































































