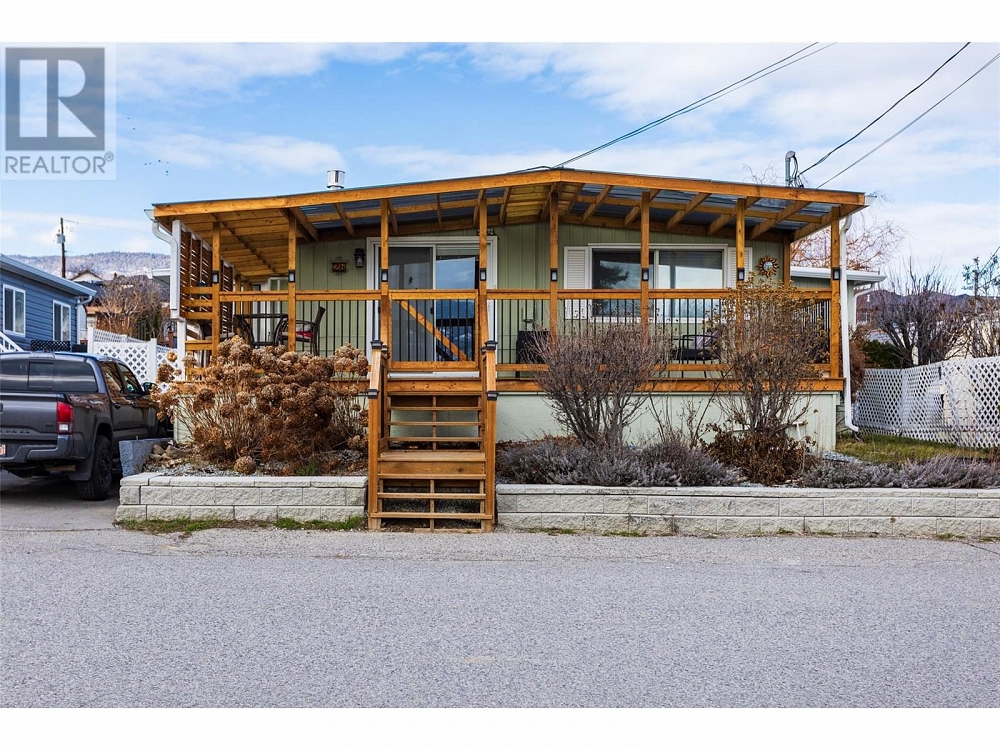2098 Boucherie Road Unit# 28 West Kelowna, British Columbia V4T2A4
$350,000
Description
Look no further for the perfect place to call home. This spacious well maintained home has amazing curb appeal with a large brand new pressure treated covered wooden deck with expansive views of lake and mountains to enjoy the Okanagan life style all year round and is located in the highly desirable and sought after Golden Homes Park, one of the best managed & most sought after 55 plus Parks. The home features 3 beds/2 baths updated white kitchen cabinets, stylish counter tops , SS appliances, new WETT certified gas fireplace to enjoy those cozy winter months and beautiful custom barn doors to add to the whole ambiance . All big ticket items have been done which include roof 2019, hot water tank (1 year old) & efficient heat pump 2020 . You will enjoy an indoor workshop/hobby room and a large Mud/storage room in addition to two good size sheds and large private yard for garden hobbyists. Golden Homes is centrally located walking distance to public beaches, wineries, hiking trails, shops, restaurants, public transit & schools Allowed 1 dog, no height restrictions or 1 cat. Rentals OK to immediate family members only. Pad rent is $560.00 and Taxes approx 1300. Prepare for your showing by knowing your credit score and consider providing a pre-approval bank document with any offers.. Priced well below the assessed value of $432,000.00 Don’t wait to view this Gem. (id:6770)

Overview
- Price $350,000
- MLS # 10306296
- Age 1976
- Stories 1
- Size 1295 sqft
- Bedrooms 3
- Bathrooms 2
- See Remarks:
- Cooling Heat Pump
- Appliances Refrigerator, Dishwasher, Dryer, Range - Electric, Microwave, Washer
- Water Municipal water
- Sewer Municipal sewage system
- Listing Office Royal LePage Kelowna
- View Lake view, Mountain view
Room Information
- Main level
- Mud room 7'3'' x 10'6''
- Laundry room 4' x 2'
- 3pc Bathroom 7'8'' x 5'0''
- 4pc Ensuite bath 7' x 5'
- Bedroom 8'0'' x 8'8''
- Bedroom 10'2'' x 9'10''
- Primary Bedroom 13'0'' x 11'2''
- Recreation room 18'10'' x 6'10''
- Kitchen 15'2'' x 11'2''
- Dining room 10'5'' x 7'0''
- Living room 22'8'' x 12'8''










































