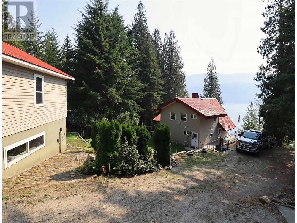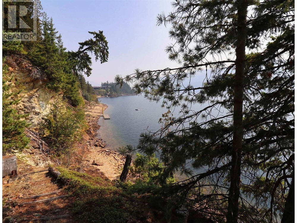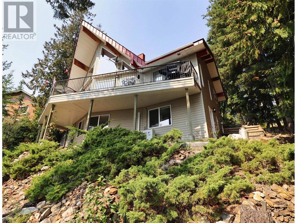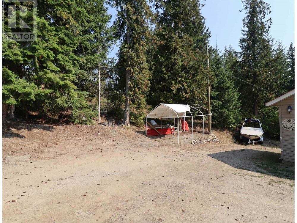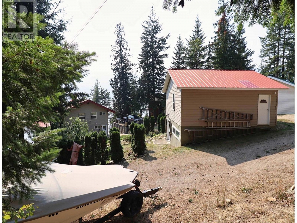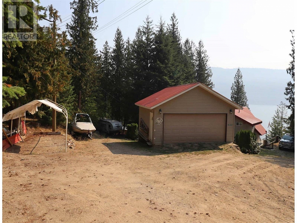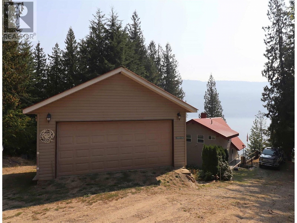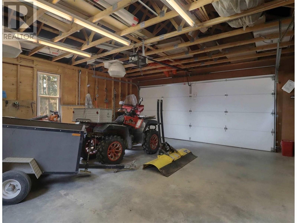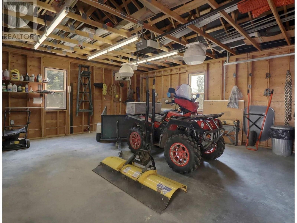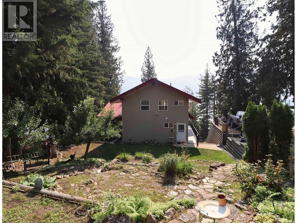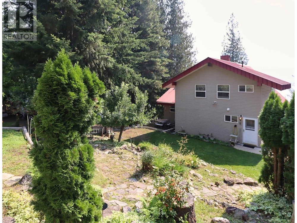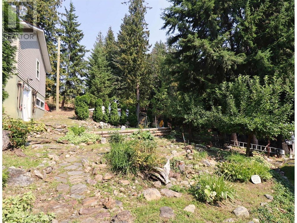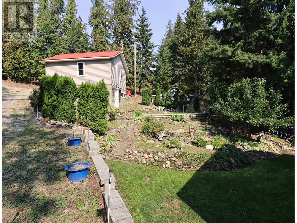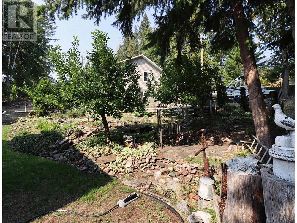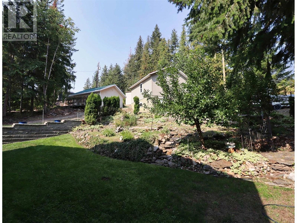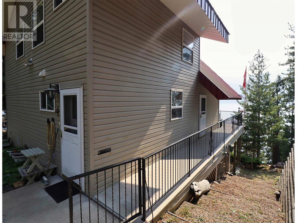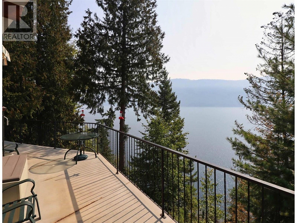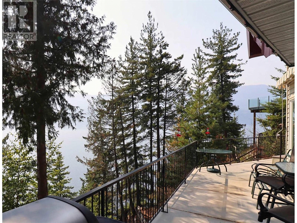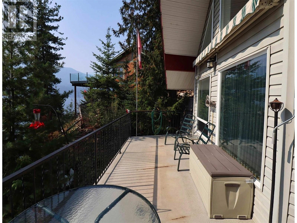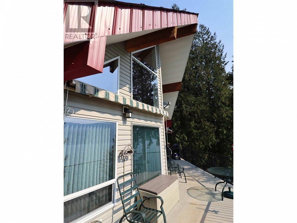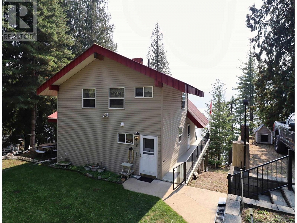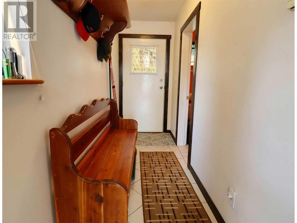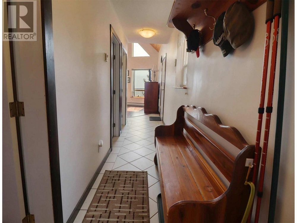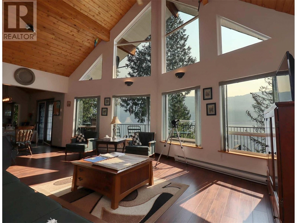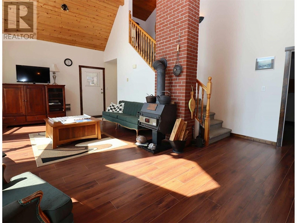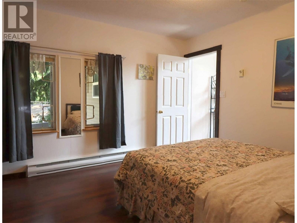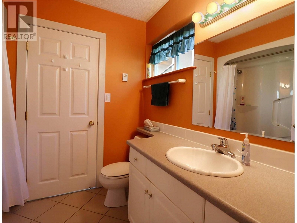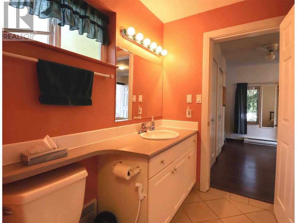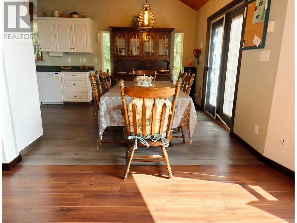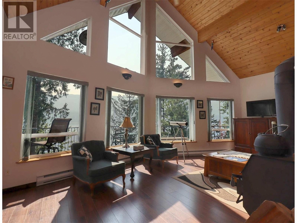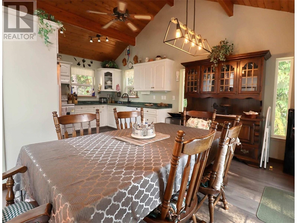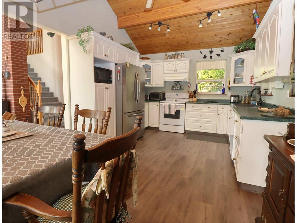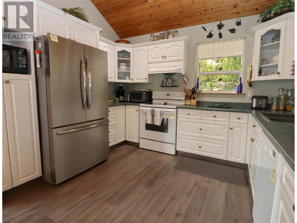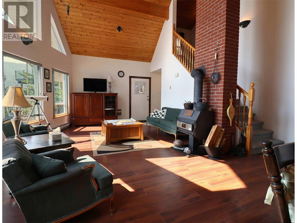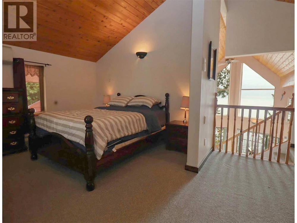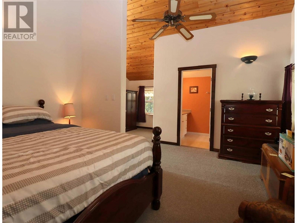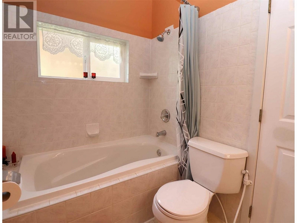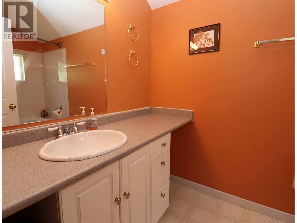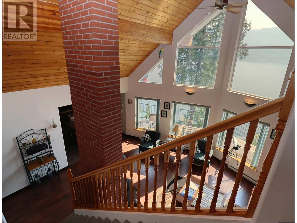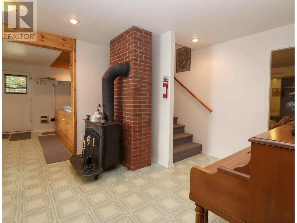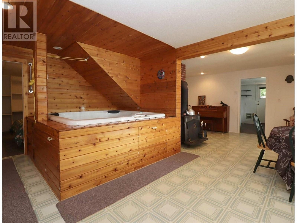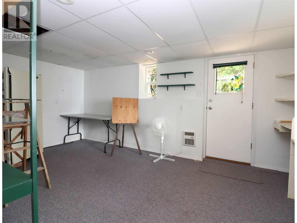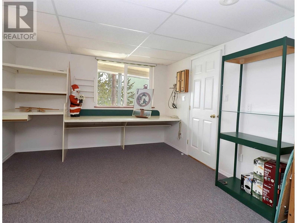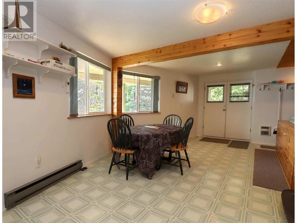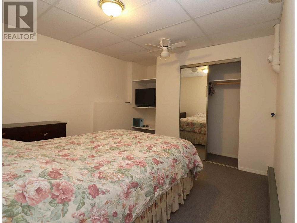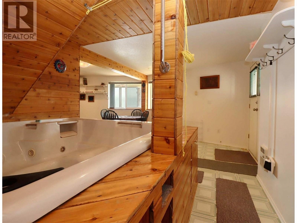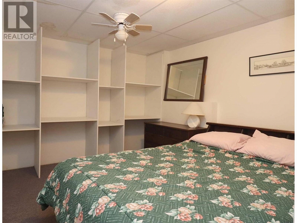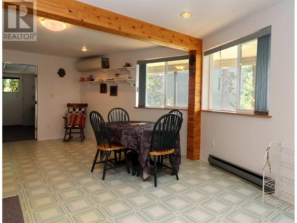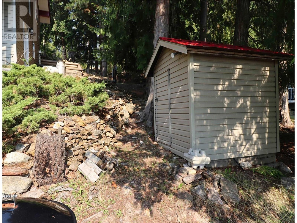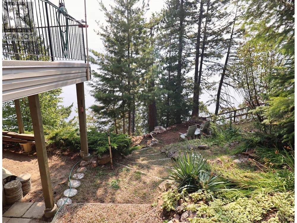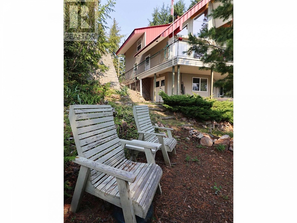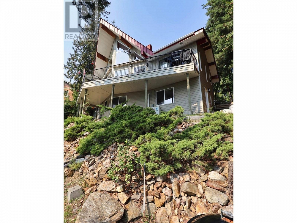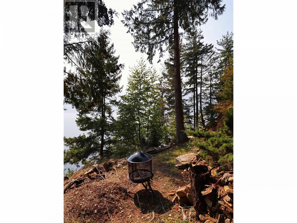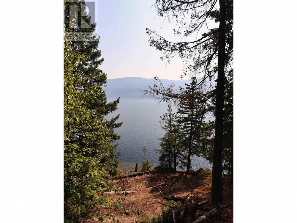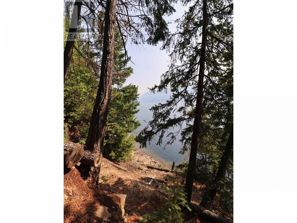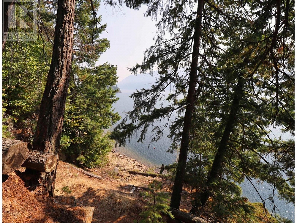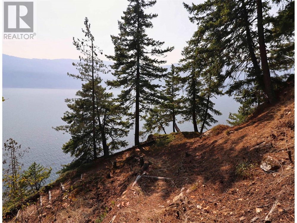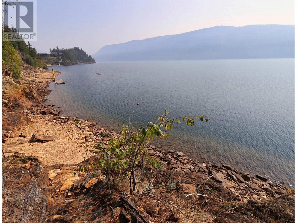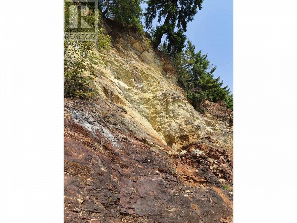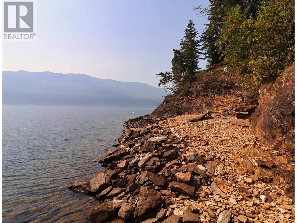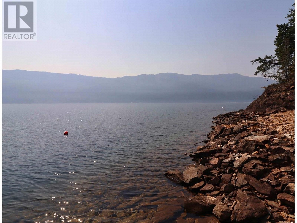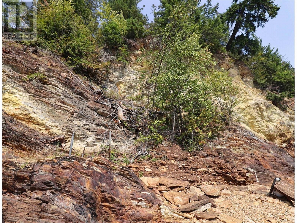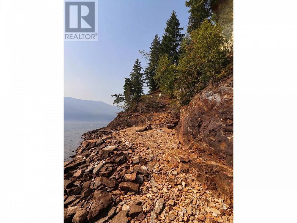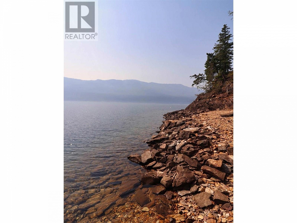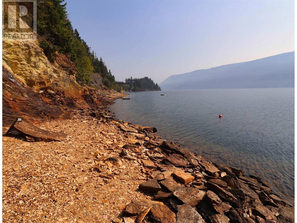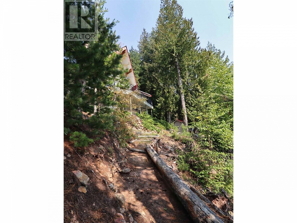6432 Sunnybrae Canoe Point Road Unit# 9 Sunnybrae, British Columbia V0E2X1
$849,500
Description
Get excited, this affordable, year-round, company share purchase in Steamboat Shores will be sure to get your mojo moving! Perched proudly on the shores of this rugged yet majestic development, is this cozy 'A' frame cottage with a fully finished basement, a detached double garage, and southern exposure. The fully landscaped lot is one of the largest here, boasting 6 parking spots, a very rare occurrence. Enjoy your own private access to the flat shale beach, and boat in some of the deepest, cleanest water found anywhere in the Shuswap. This home features new 200-amp electrical service which is shared between the 20' x 24' detached garage and the main house. This home has two heat pumps for affordable heating and cooling, an electric baseboard back up system, and 2 cozy wood-burning stoves. Other features include vaulted ceilings with cascading glass from top to bottom, 4 bedrooms, 2 full bathrooms, a loft, an indoor hot tub, and a gourmet kitchen where you can entertain a small army! Towering timbers, sparkling water, a plethora of vegetation, southern exposure, and the sheer beauty of this private location, will inspire you to enjoy your life just a little more. Give your family some new memories to remember for a lifetime and do it at an affordable rate. Gather more information, see way more pictures, and watch a professional drone video presentation of this home and property before booking your appointment to view, you won't be disappointed. This is an all-cash purchase. (id:6770)

Overview
- Price $849,500
- MLS # 10306344
- Age 1997
- Stories 2
- Size 2250 sqft
- Bedrooms 4
- Bathrooms 2
- See Remarks:
- Detached Garage: 2
- Rear:
- RV:
- Exterior Vinyl siding
- Cooling Heat Pump
- Appliances Range, Refrigerator, Dishwasher, Hood Fan, Washer & Dryer
- Water Community Water User's Utility
- Sewer Septic tank
- Flooring Carpeted, Linoleum, Wood, Tile
- Listing Office RILEY & ASSOCIATES REALTY LTD.
- View Lake view, Mountain view, Valley view, View of water
- Landscape Features Landscaped
Room Information
- Basement
- Bedroom 10'8'' x 11'1''
- Bedroom 11'1'' x 10'8''
- Recreation room 23'7'' x 15'
- Main level
- Dining nook 9'6'' x 11'8''
- Kitchen 10' x 11'8''
- Living room 21'11'' x 12'3''
- Bedroom 11'2'' x 11'2''
- Full bathroom 6'9'' x 8'
- Laundry room 6'8'' x 5'
- Second level
- 3pc Ensuite bath 5'9'' x 9'
- Primary Bedroom 14'1'' x 16'9''

